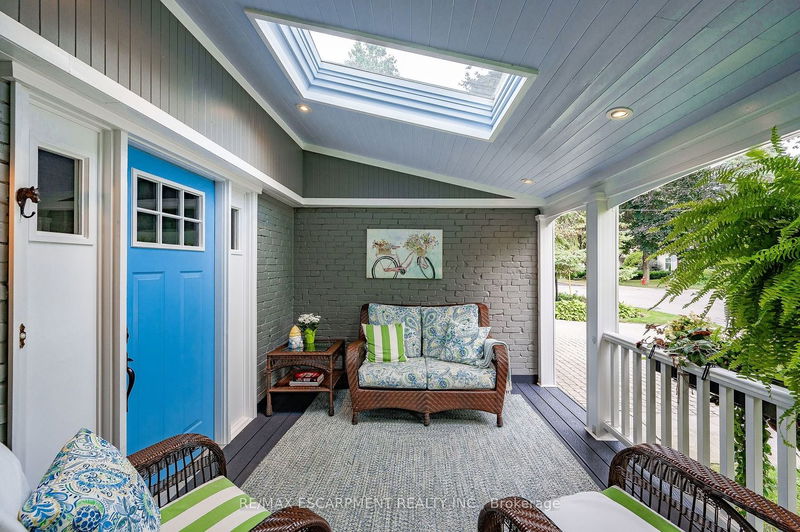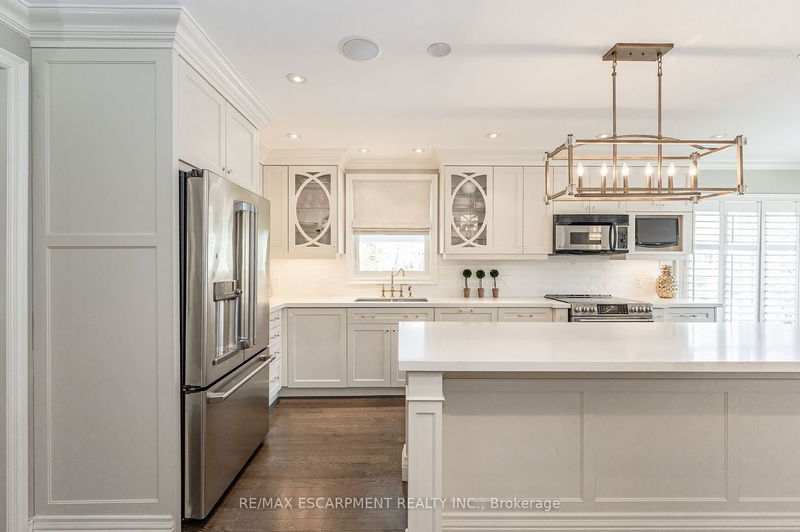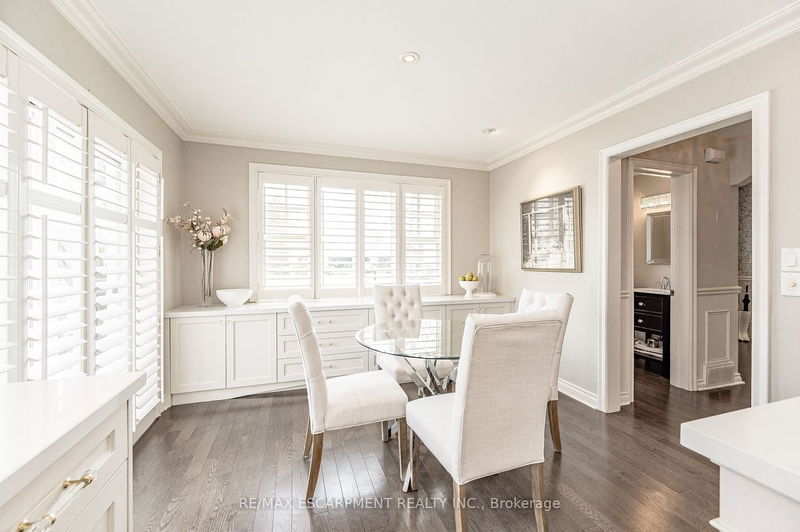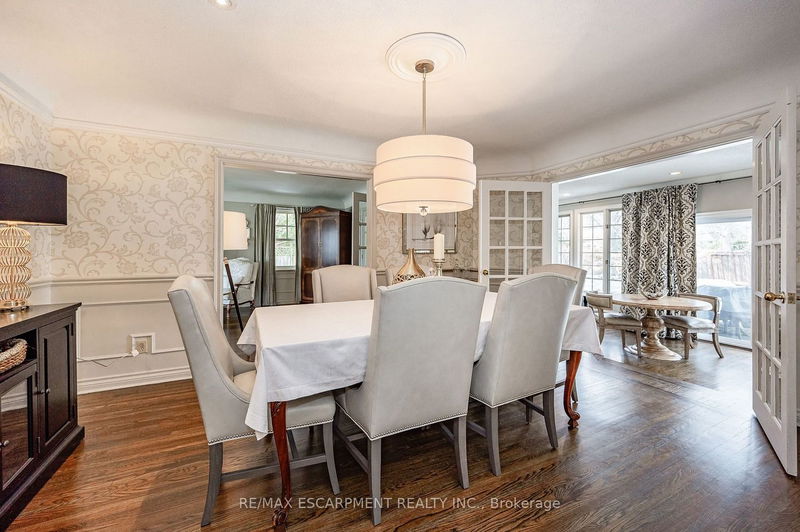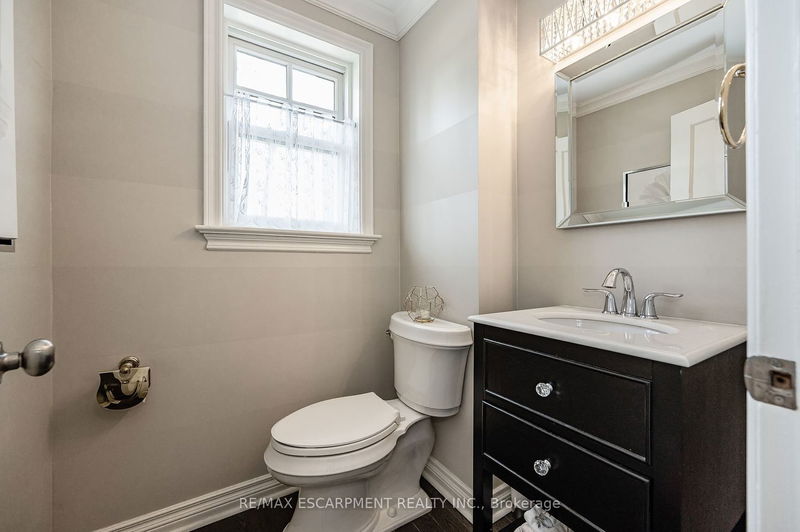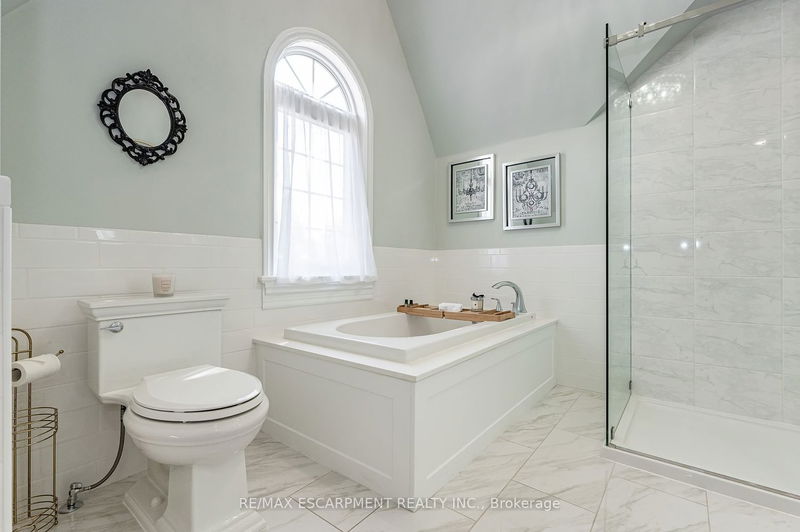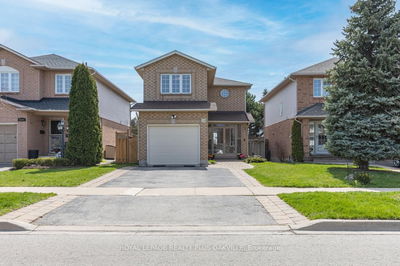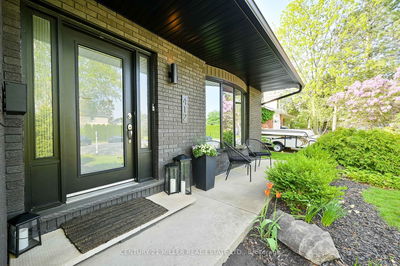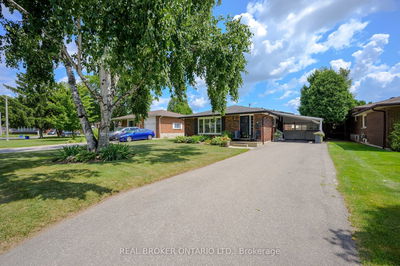One Of A Kind Luxury Dream Home In The Heart Of Dt Burlington. 2,624Sqft. 75X120' Lot On Prime Street And Loaded W/ Upgrds: Ktchn '19, Rfnshd/New Wd Flrs '19, High End Applncs '19, Fridge Has K-Cup Coffee, Several Drs/Wndws '19/'20/'22, Railings/Trex '16, Extrior Paint '16, Wood Siding '16, Broadloom '19, 2X Ductless Ac '20, Full Bathroom Reno '20, Rfnshd Bsmnt '18, Bosch W/D '17, Second Bosch W/D '19, Second Frdg '22, Pool Safety Cover '18, Pump '19, Heater '22, Rubberroc '19, 75" Samsung Terrace W/ Soundbar '21 And Lots More. 15'X30' Sun Deck Off Master. Sauna. Dbl Garage W/ Storage, Inside And Backyard Access. Saltwater Pool 9-10' Deep. Bsmnt Was A Nanny Suite. 2X Walk-Ups. Full Irrigation Systm. Short Walk To Lake/Schools/Beach/Parks/Restaurants And Downtown.
详情
- 上市时间: Wednesday, June 14, 2023
- 3D看房: View Virtual Tour for 1417 Halifax Place
- 城市: Burlington
- 社区: Brant
- 交叉路口: Brant-W On Brant-N On Hurd
- 详细地址: 1417 Halifax Place, Burlington, L7S 1J7, Ontario, Canada
- 厨房: Main
- 客厅: Main
- 家庭房: Main
- 挂盘公司: Re/Max Escarpment Realty Inc. - Disclaimer: The information contained in this listing has not been verified by Re/Max Escarpment Realty Inc. and should be verified by the buyer.







