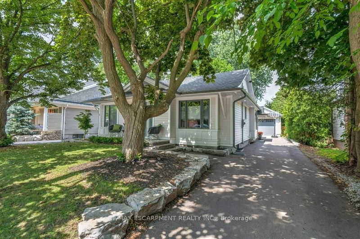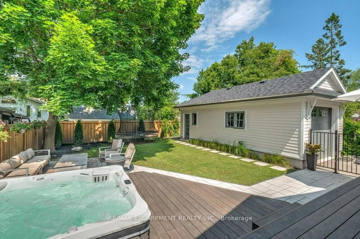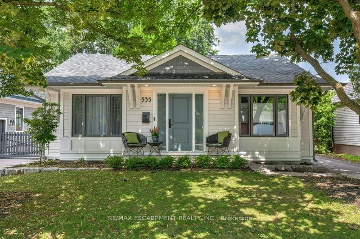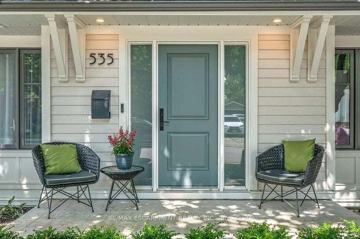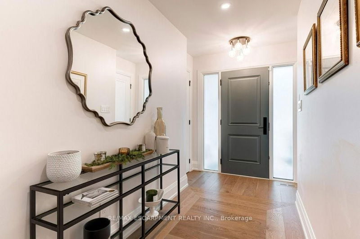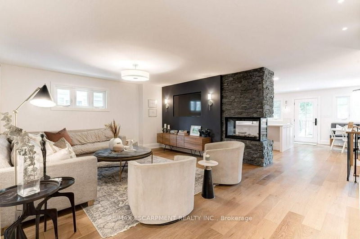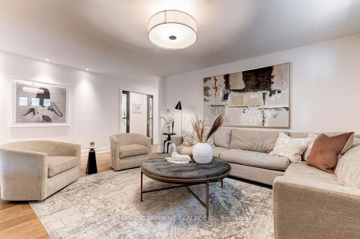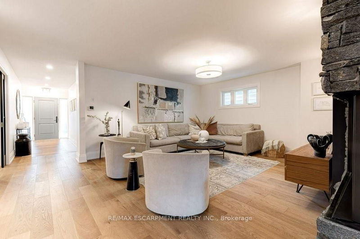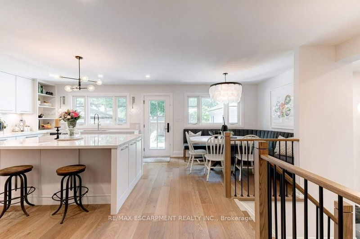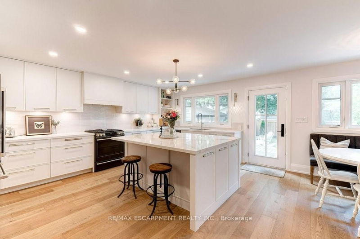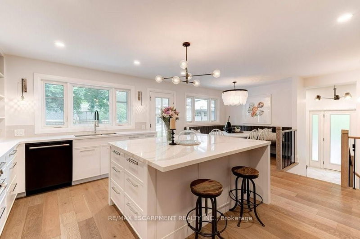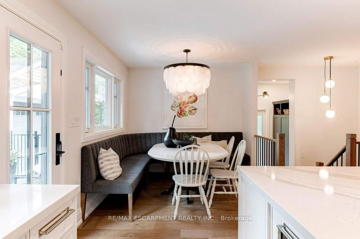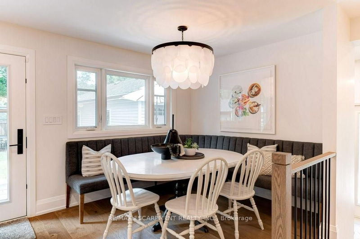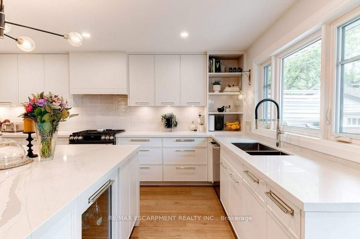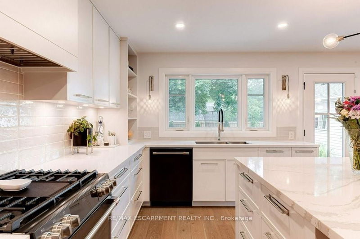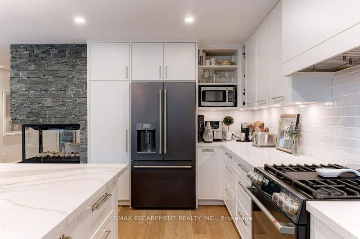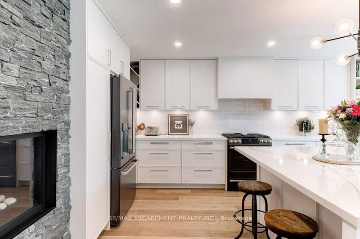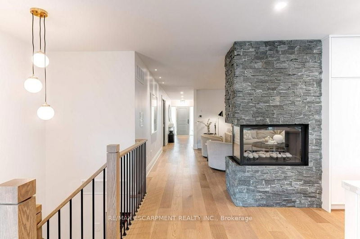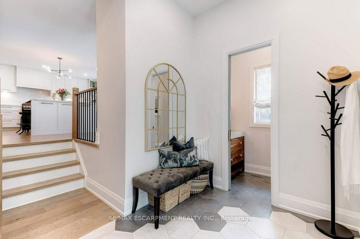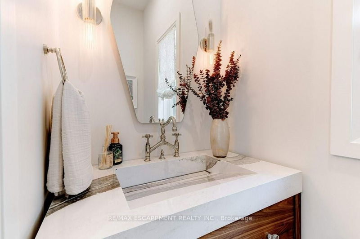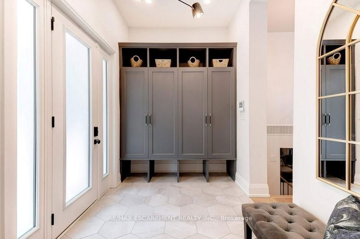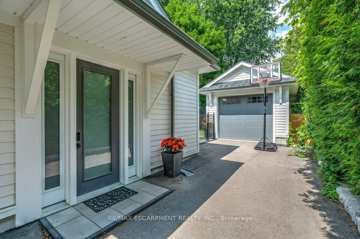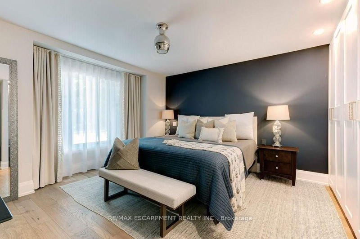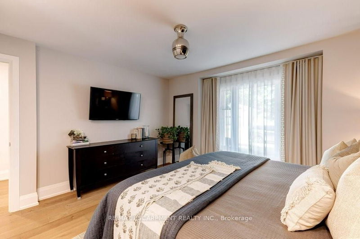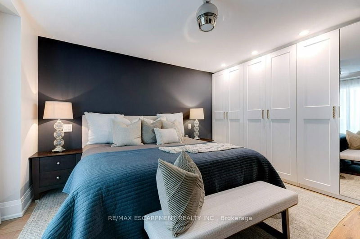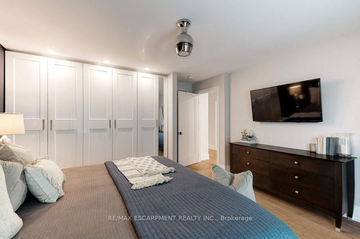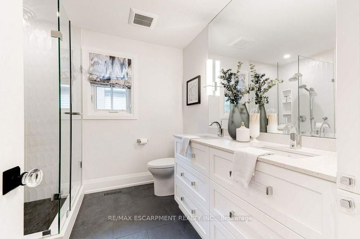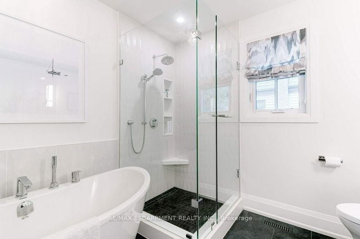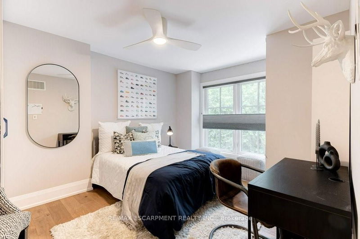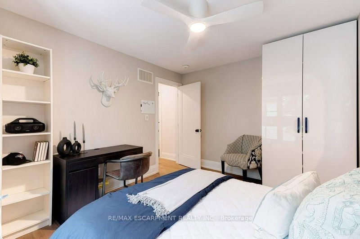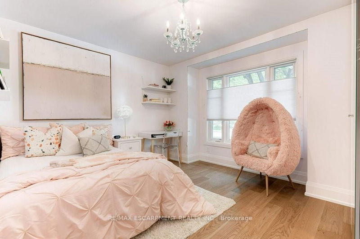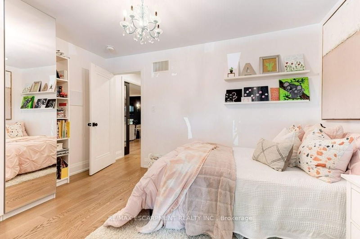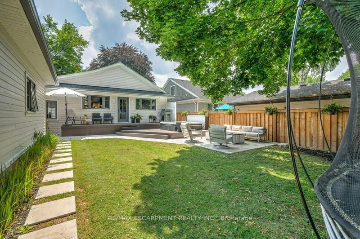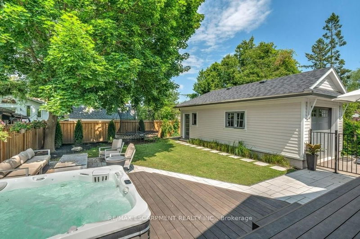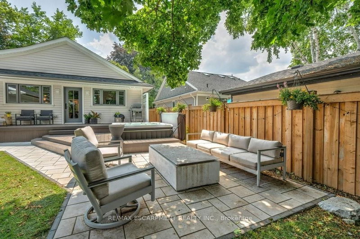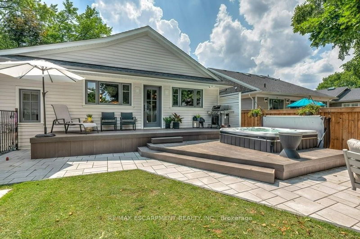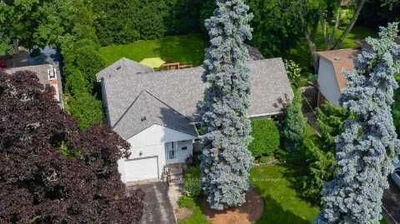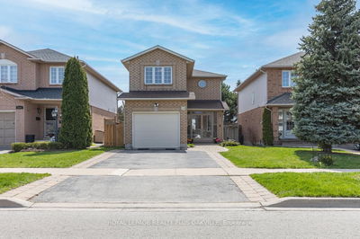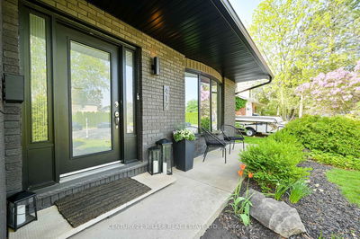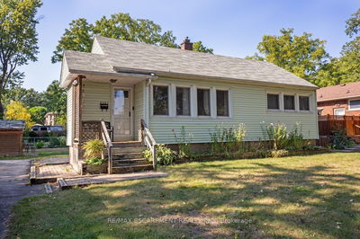Designer Bungalow in Downtown central Burlington! Stylish Custom Full Renovation & Expansion for a Designer & her Family has transformed this spacious 3 Bedroom Bungalow into a dream home! Architect Renovated With Great Attention To Detail, this Luxurious Home Boasts 1,650+- s.q./ft. of fully renovated One Floor Living Space. Warm white oak hardwood, designer lighting, custom tile, mudroom addition w/powder room leads to the Stunning Custom Eat-In Kitchen that Spans Over 350Sf. Entertainer's dream Kitchen Features a Family+ sized Banquette, huge Quartz island, Black s/s Appliances, Gas Range w/custom hood & backsplash, designer lighting & w-o to tiered Deck. Large L.R. w/hardwood & 3 sided gas Fireplace. Primary Bedroom w/hardwood & wall to wall closets. Luxurious main Bath w/heated floors, double vanity, soaking tub & sep. w-i glass shower. Beautifully Landscaped, fully fenced backyard with tiered deck & Hot Tub.1.5 Garage '21 w/potential for summer cabana. Custom Reno '21.
详情
- 上市时间: Wednesday, July 05, 2023
- 3D看房: View Virtual Tour for 535 Lorne Street
- 城市: Burlington
- 社区: Brant
- 详细地址: 535 Lorne Street, Burlington, L7R 2T5, Ontario, Canada
- 客厅: Fireplace, Hardwood Floor
- 厨房: Eat-In Kitchen, Centre Island, W/O To Deck
- 挂盘公司: Re/Max Escarpment Realty Inc. - Disclaimer: The information contained in this listing has not been verified by Re/Max Escarpment Realty Inc. and should be verified by the buyer.

