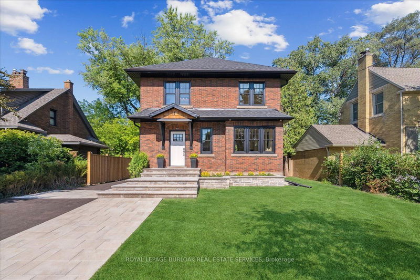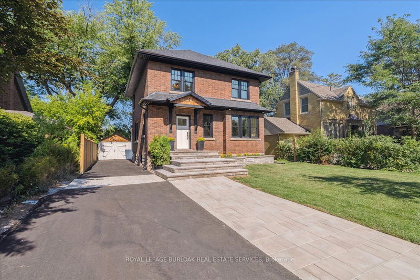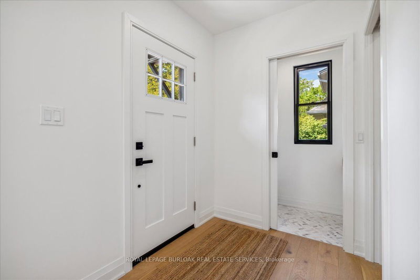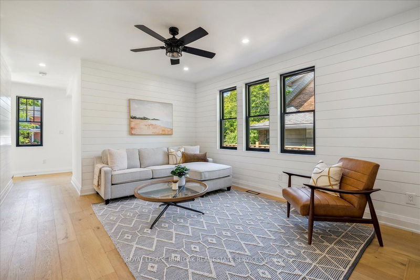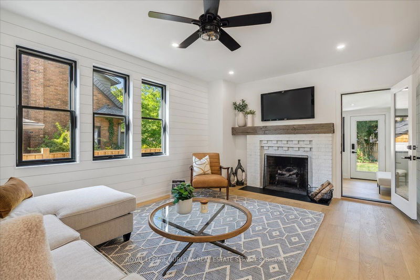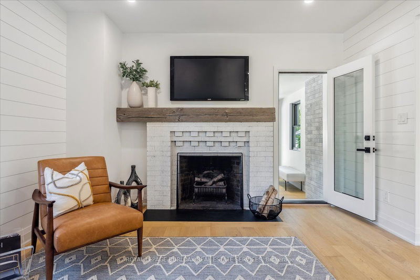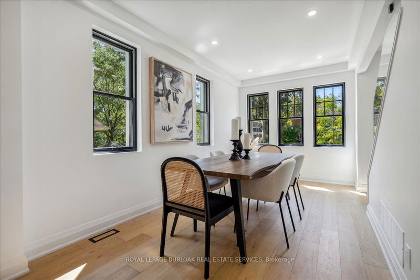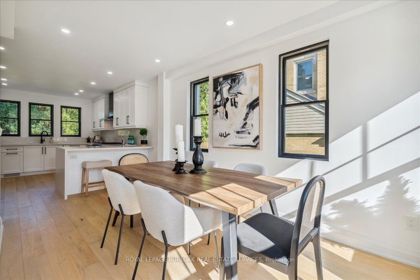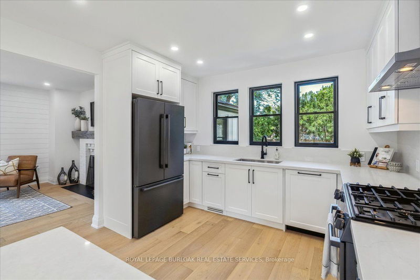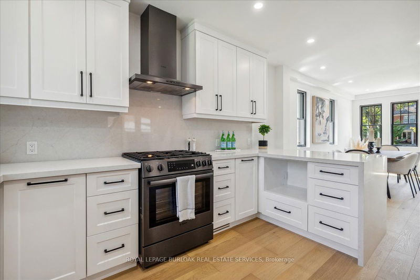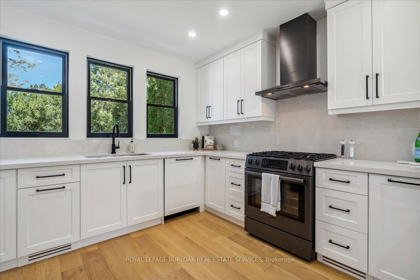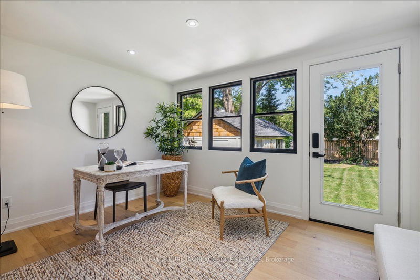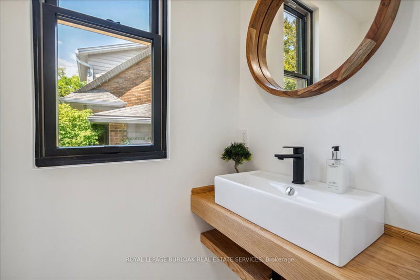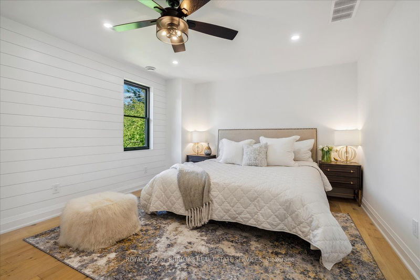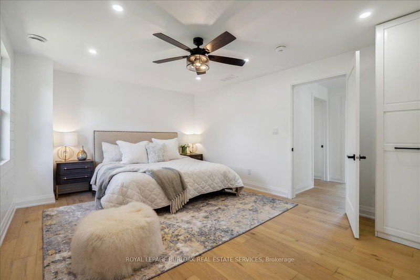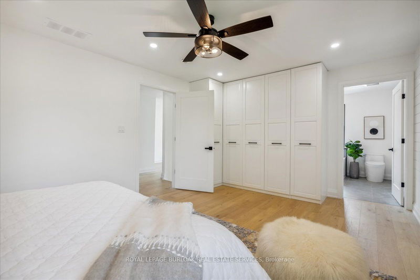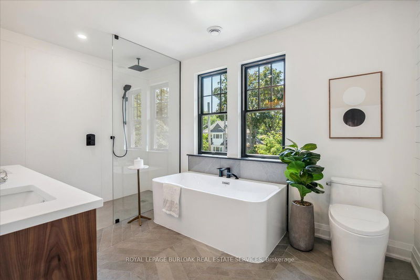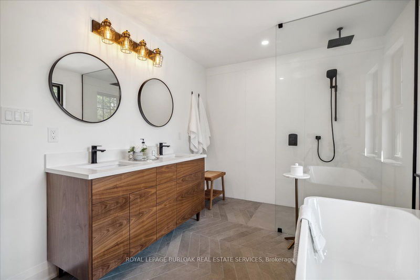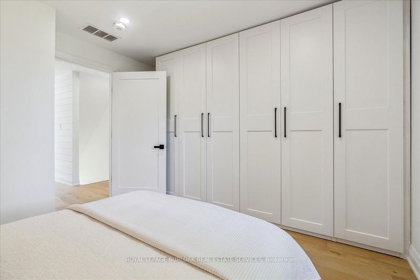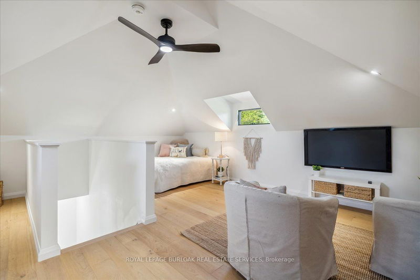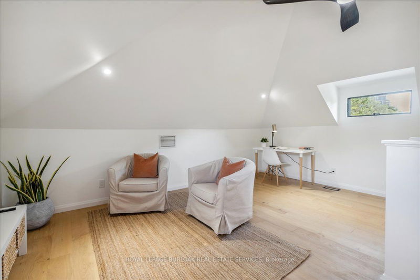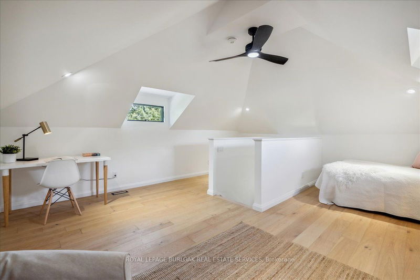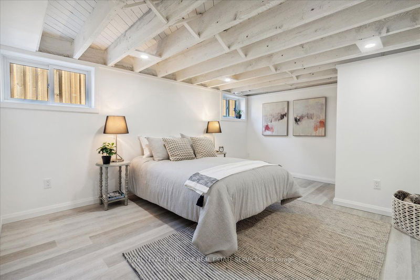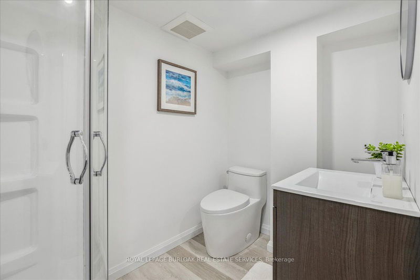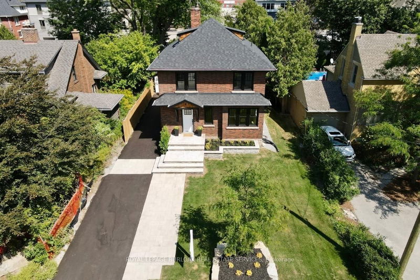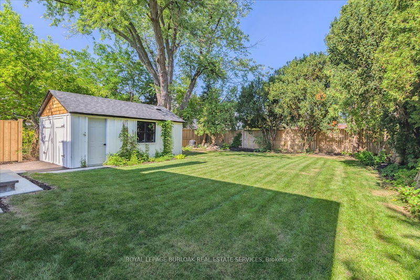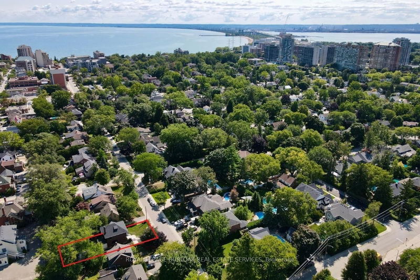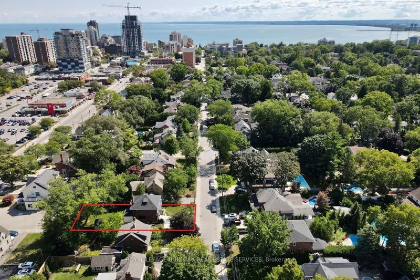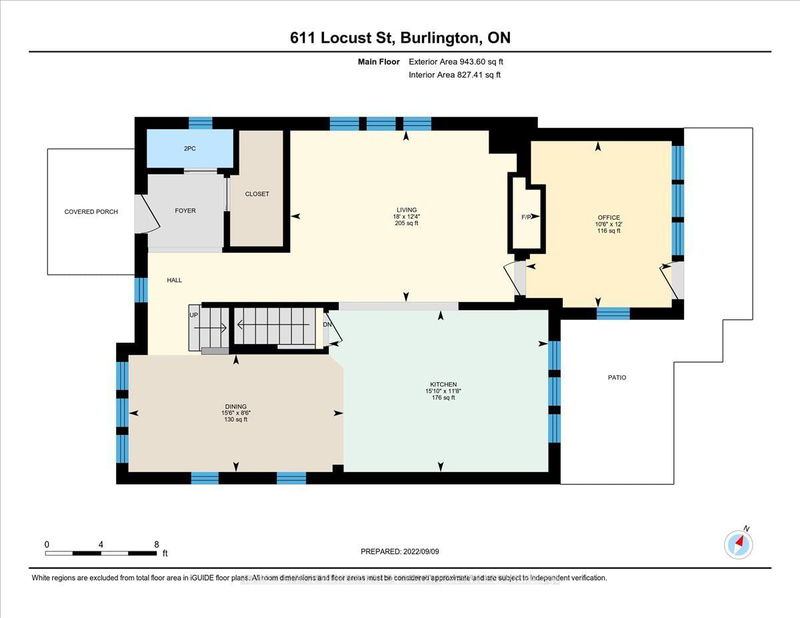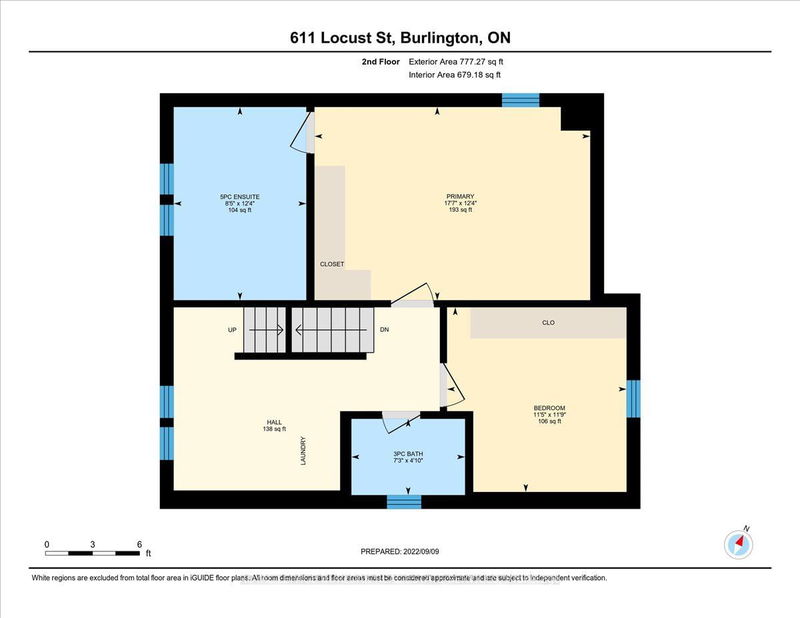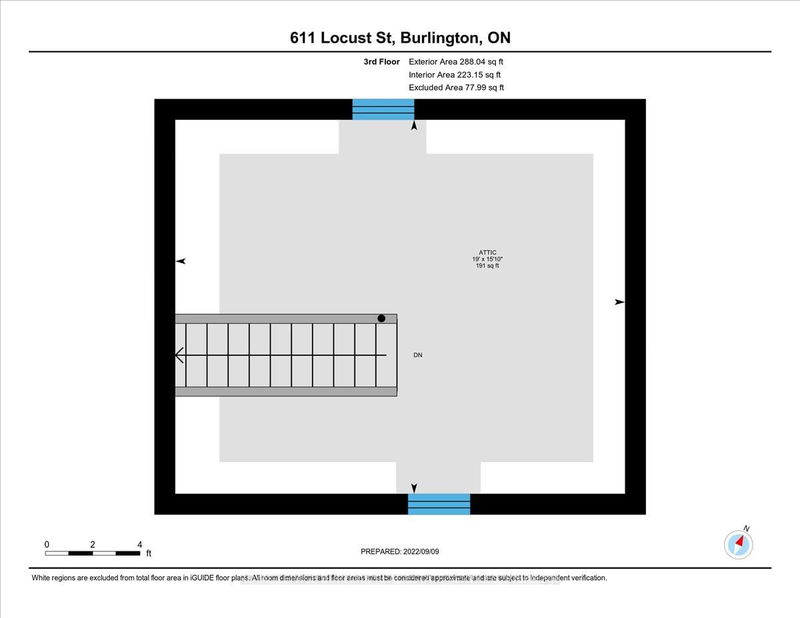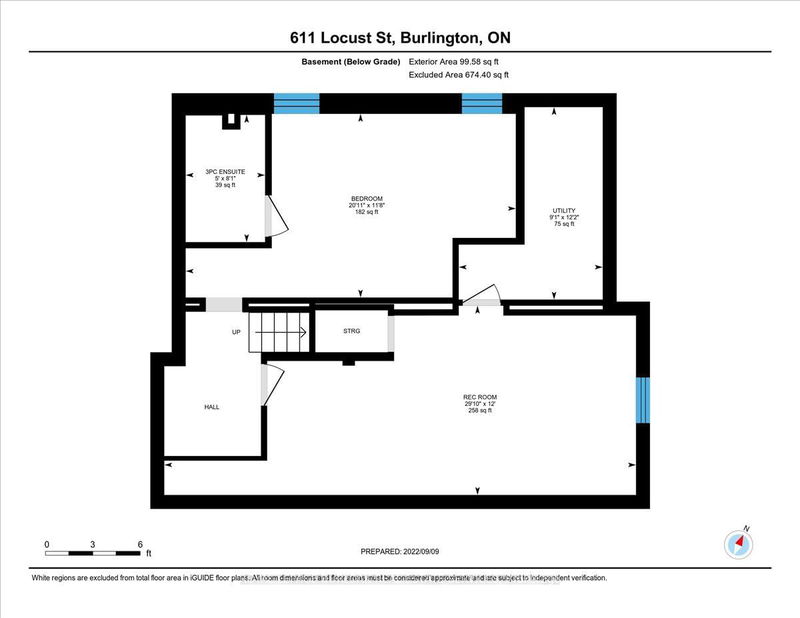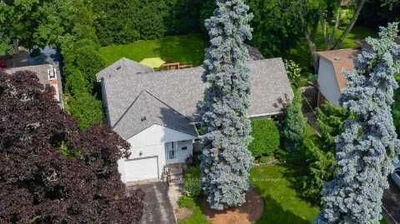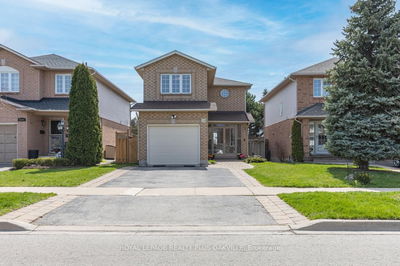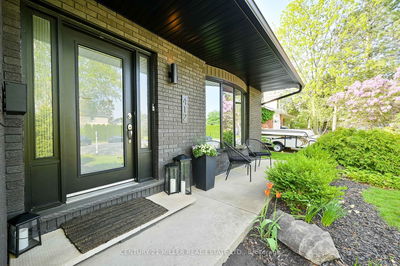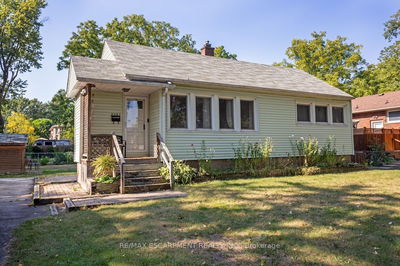Stunning dwtn Burlington character home renovated top to bottom with high quality finishes & modern style. Large 50' x 132' pool sized lot on one of the most desirable streets.This "like new" 2 1/2 storey 3+1 bedrm, 3.5 bath home is incredibly bright with its abundance of wdws & open concept flr plan. Flagstone porch welcomes you into this feel-good family home with lots of "wow" features which include light coloured hardwd floors & staircases, glass wall on staircase, Andersen wdws, ship lathe walls, pocket drs, custom gourmet kitchen w high-end Bosch appl's, quartz countertop & backsplash, original wood burning fireplace in the spacious family room & more.. Sep dining rm, main flr office/sunrm w access to prvt bkyrd.2nd level offers primary bedrm w built-in cab, 5 pce ensuite a 2nd br, 3 pce bath & la. 3rs flr retreat perfect for a kid's bedrm, or more office space. Lwr level offers 3 pce bath, bedrm or rec rm. Enjoy the walkable lifestyle to dwtn shops, schools, parks & the lake.
详情
- 上市时间: Wednesday, July 05, 2023
- 3D看房: View Virtual Tour for 611 Locust Street
- 城市: Burlington
- 社区: Brant
- 详细地址: 611 Locust Street, Burlington, L7S 1V9, Ontario, Canada
- 客厅: Main
- 厨房: Main
- 挂盘公司: Royal Lepage Burloak Real Estate Services - Disclaimer: The information contained in this listing has not been verified by Royal Lepage Burloak Real Estate Services and should be verified by the buyer.

