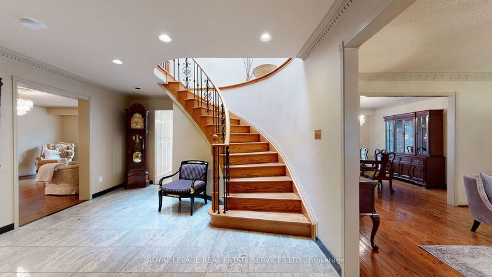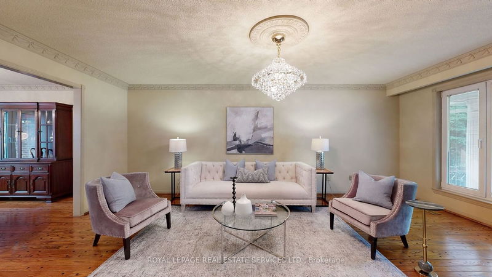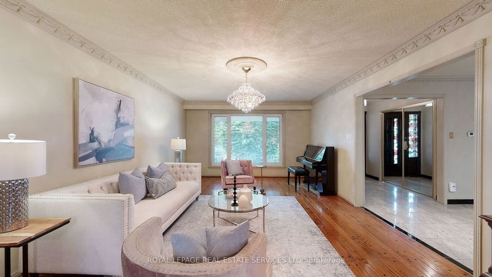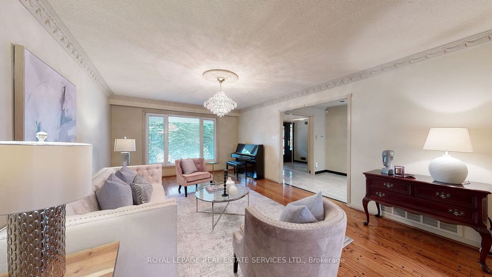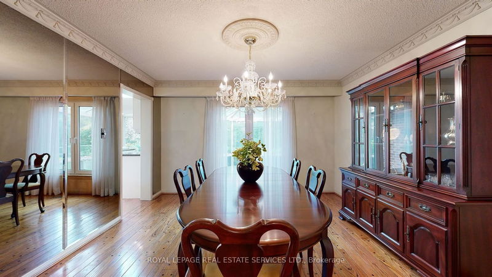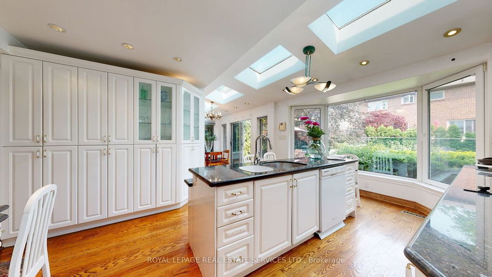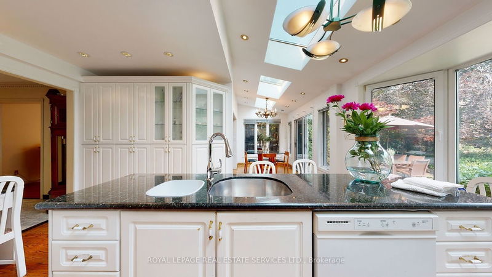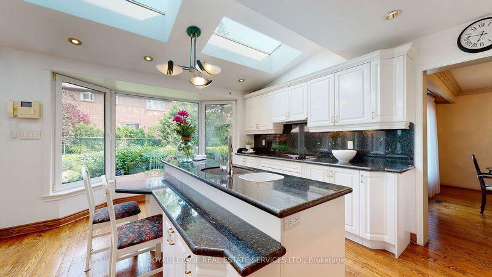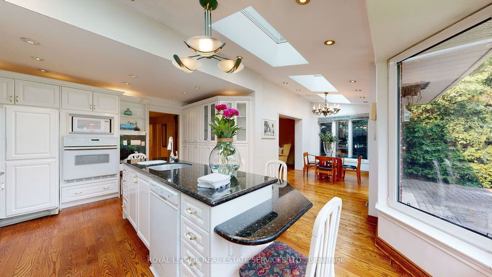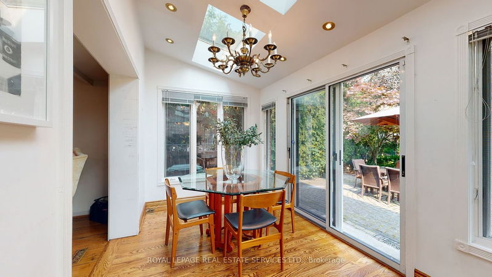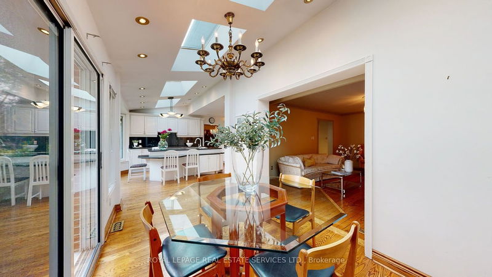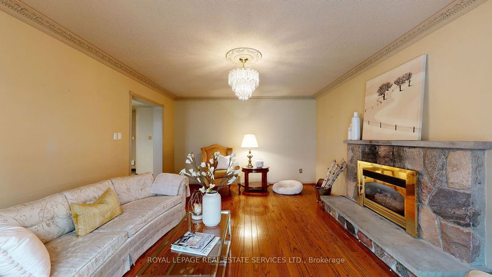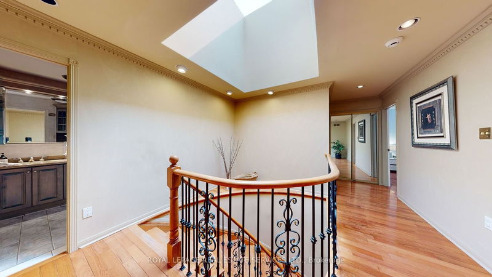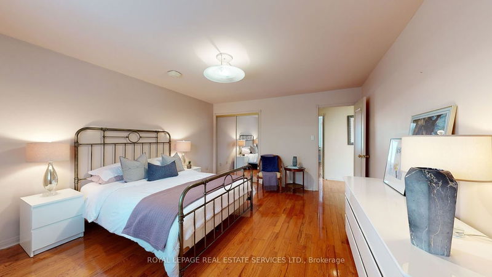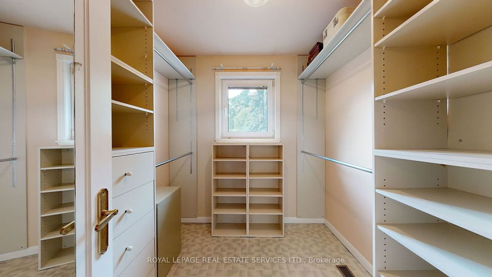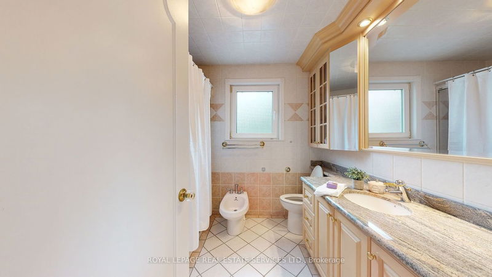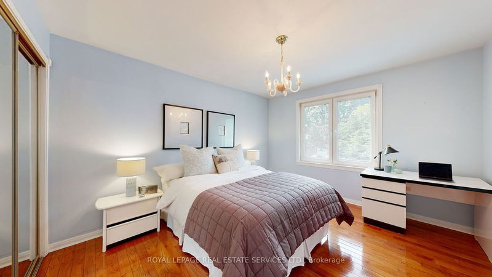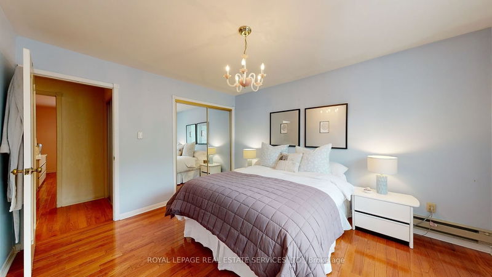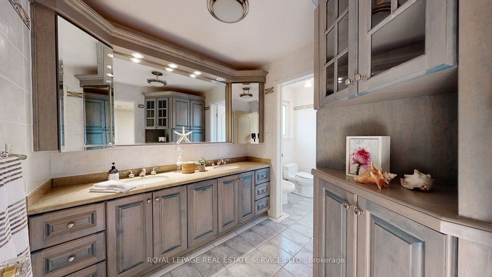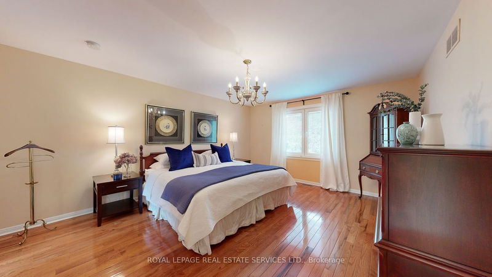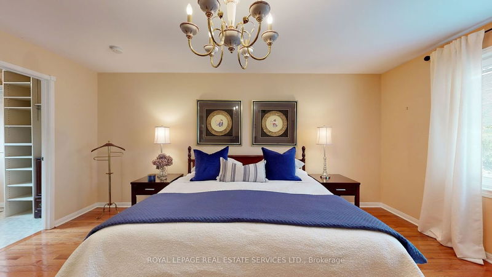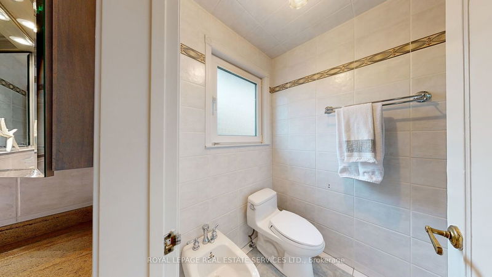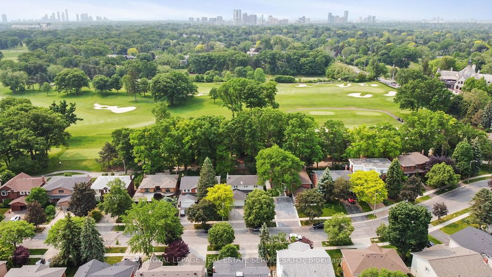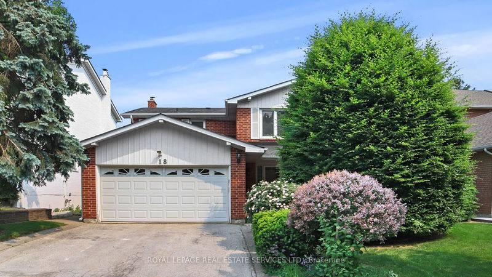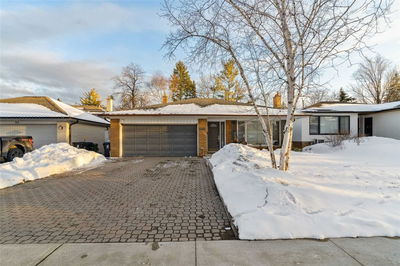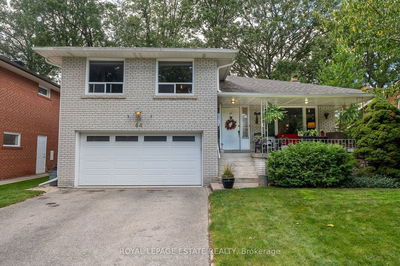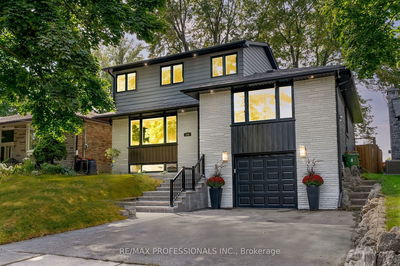In the coveted community of Edenbridge-Humber Valley lies this spacious, bright and well-maintained family home. 2,910 sq.ft.+1,570 sq.ft. basement as per floor plans. Owned by the same family since built, it was one of the model homes for the neighbourhood. Located across the street from the prestigious St.George's Golf & Country Club and situated in the St.George's JS/John G. Althouse MS/Richview CI/Father Serra CS/Michael Power-St.Joseph school districts. Great layout and features for entertaining friends and family with walkout from kitchen to private garden. Walk-Up basement ready to be designed into your dream space with roughed-in kitchen and roughed-in washroom. Easy access to Eden Valley Park, Shops, TTC, Highways & Airport. Open House Sat & Sun (June 10 & 11) 2:00pm-4:00pm
详情
- 上市时间: Thursday, June 08, 2023
- 3D看房: View Virtual Tour for 18 Poplar Heights Drive
- 城市: Toronto
- 社区: Edenbridge-Humber Valley
- 交叉路口: Islington & Eglinton
- 详细地址: 18 Poplar Heights Drive, Toronto, M9A 5A2, Ontario, Canada
- 客厅: Hardwood Floor, Crown Moulding, O/Looks Frontyard
- 厨房: Hardwood Floor, Centre Island, B/I Appliances
- 家庭房: Hardwood Floor, Crown Moulding, Gas Fireplace
- 挂盘公司: Royal Lepage Real Estate Services Ltd. - Disclaimer: The information contained in this listing has not been verified by Royal Lepage Real Estate Services Ltd. and should be verified by the buyer.



