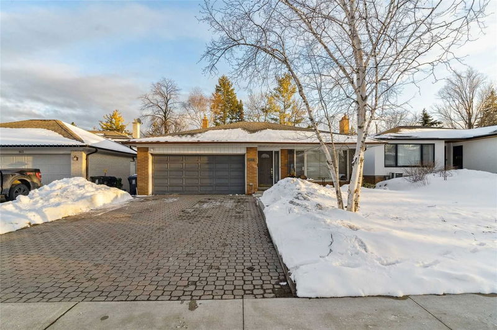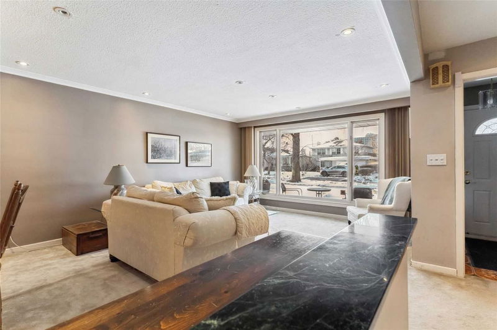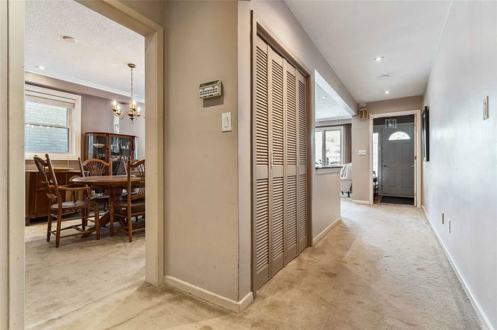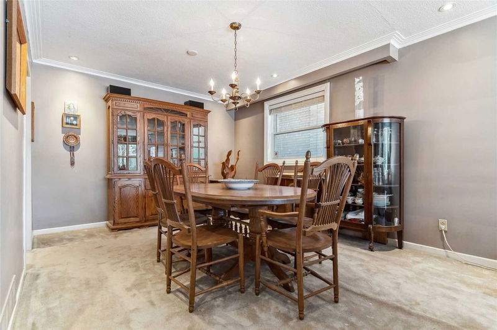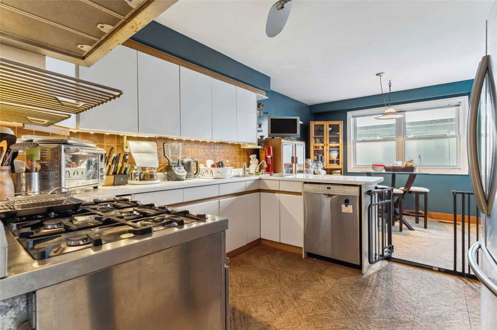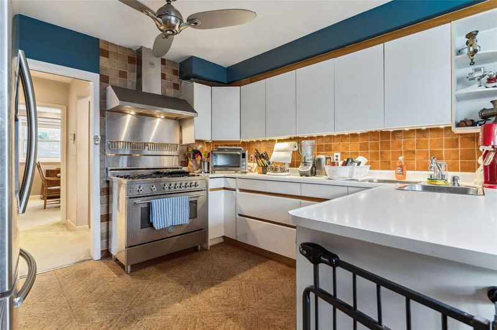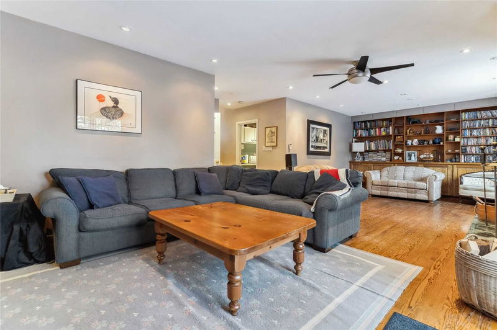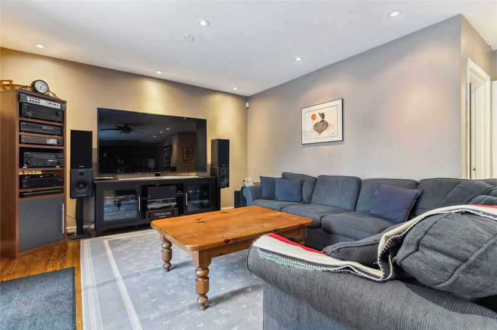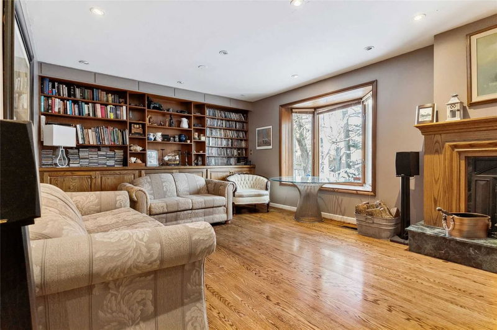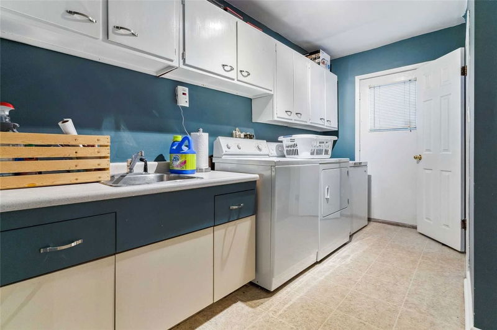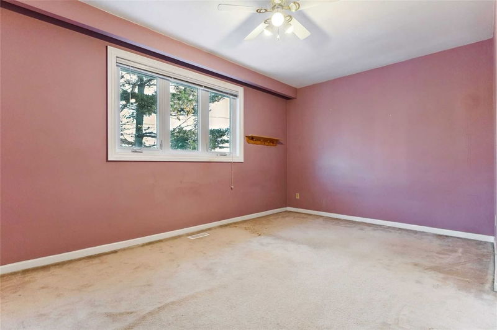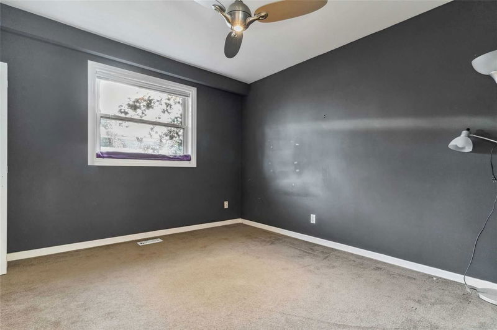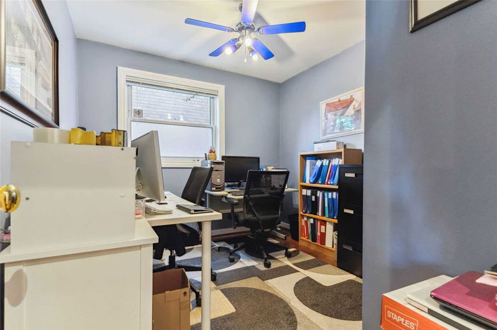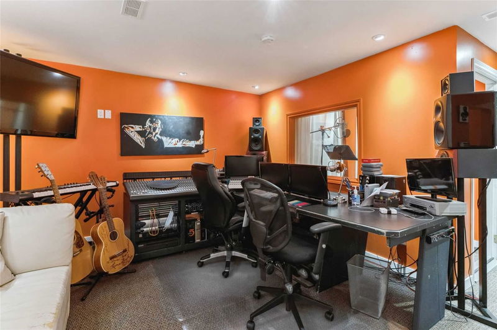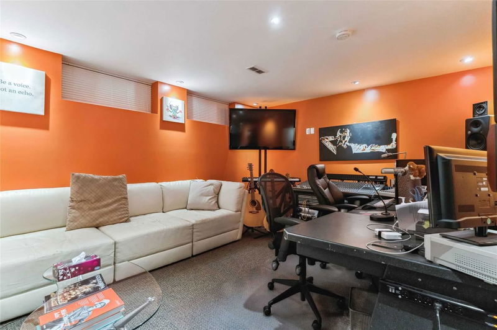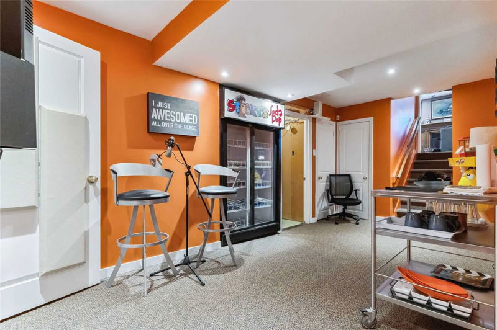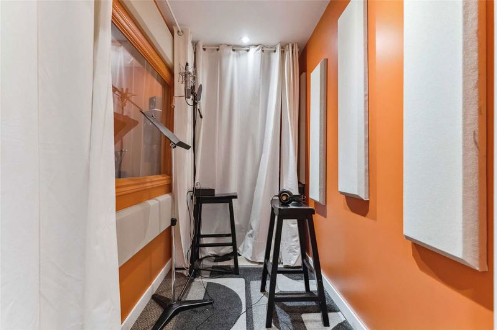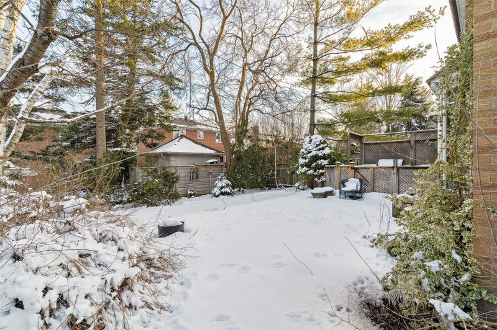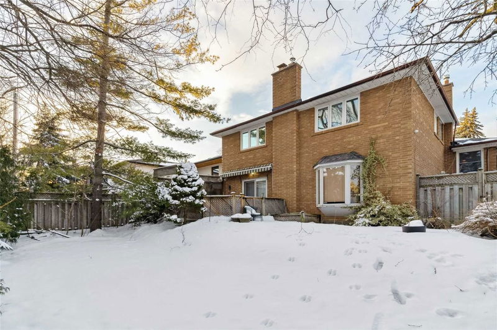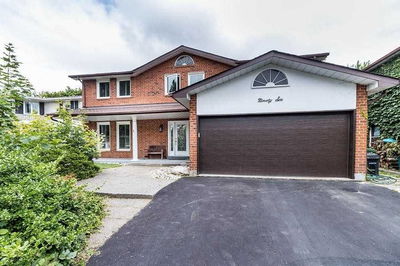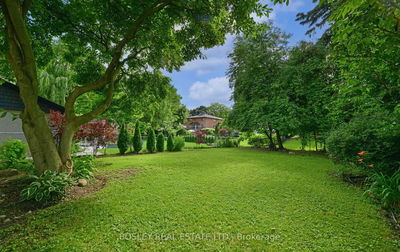Amazing 4 Level Backsplit In Prestigious Edenbridge. Huge 4+1Bd 3 Bath On Stunning Fully Fenced 48X124Ft Lot. Lrg Eat-In Kitchen W/S/S Appls + B/Fast Area. Open Concept Living/Dining W/Gorgeous Picture Window, Pot Lights + Crown Mldings. Primary W/Walk-In Closet + 3Pc Ensuite. Additonal Bdrms Generously Sized. Hardwood Under Broadloom On Main + 2nd. Enormous Family Rm W/Wood Burning F/P, Hrdwd Flrs, B/In Shelves, Wet Bar + W/Out To Deck. Separate Big Laundry Rm W/2Pc Ensuite. Soundproofed Professional Recording Studio In Bsmt W/Den (5th Bdrm). Double Car Garage. Absolutely Amazing Opportunity!
详情
- 上市时间: Monday, March 13, 2023
- 城市: Toronto
- 社区: Edenbridge-Humber Valley
- 交叉路口: Royal York & Eglinton
- 详细地址: 145 Allanhurst Drive, Toronto, M9A 4K5, Ontario, Canada
- 客厅: Broadloom, Open Concept, Picture Window
- 家庭房: Hardwood Floor, W/O To Deck, Pot Lights
- 挂盘公司: Re/Max West Realty Inc., Brokerage - Disclaimer: The information contained in this listing has not been verified by Re/Max West Realty Inc., Brokerage and should be verified by the buyer.

