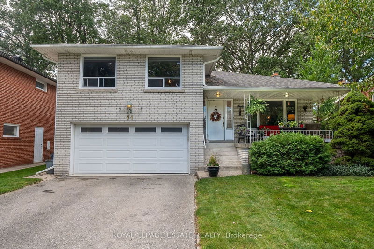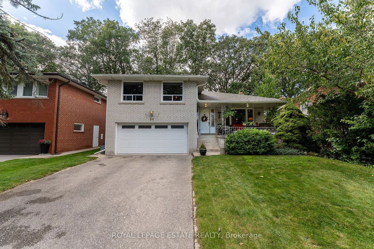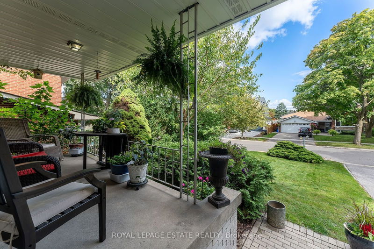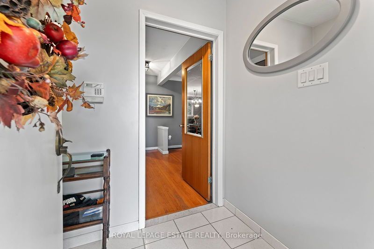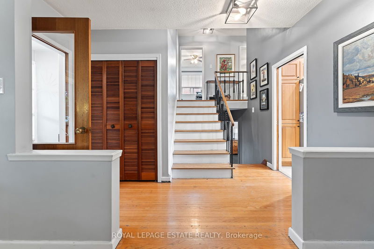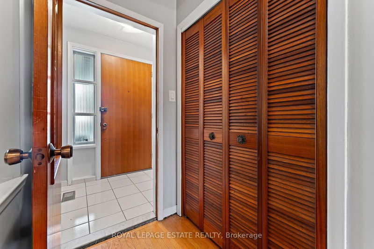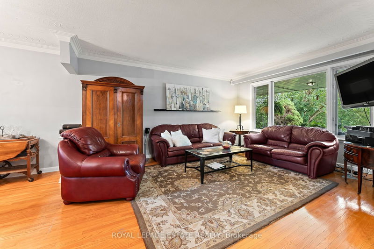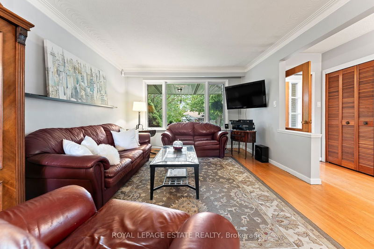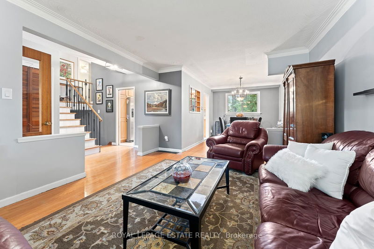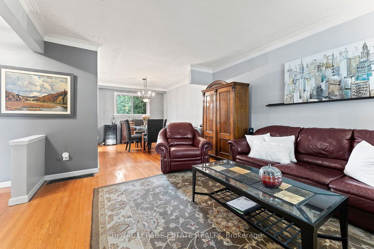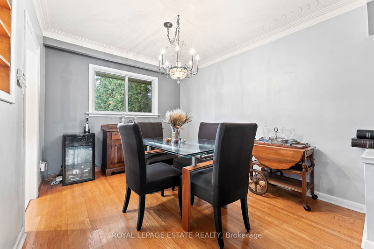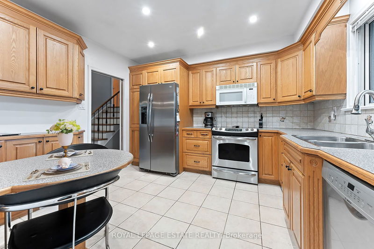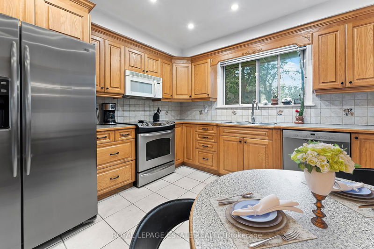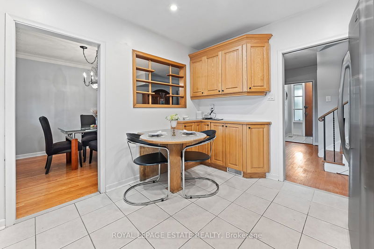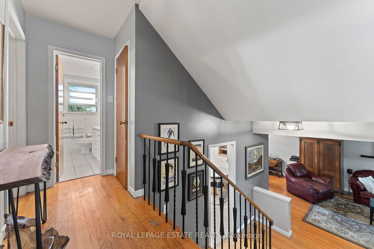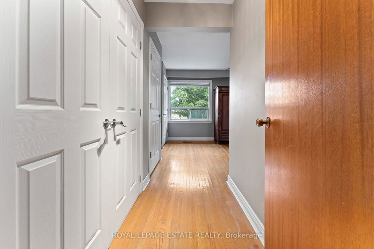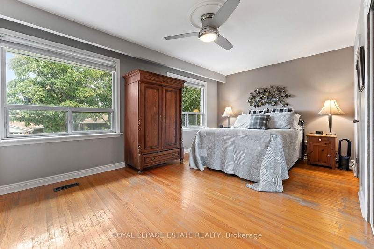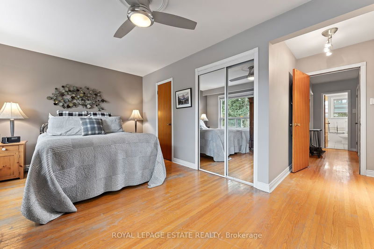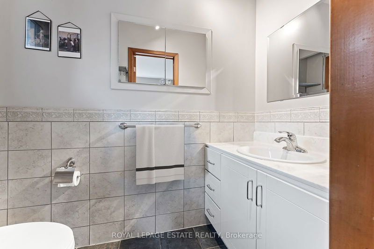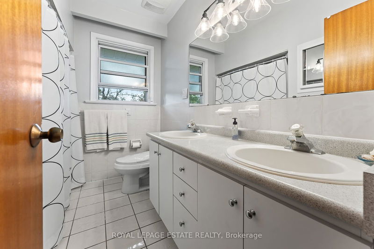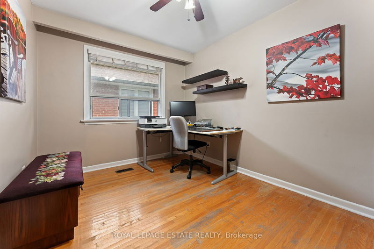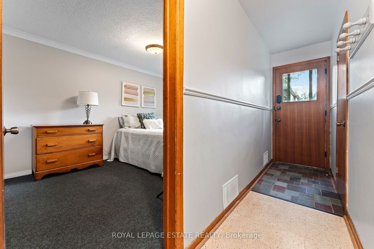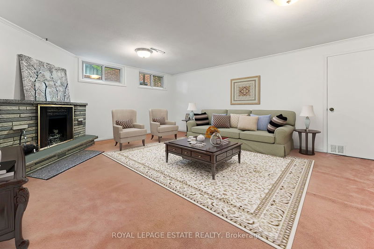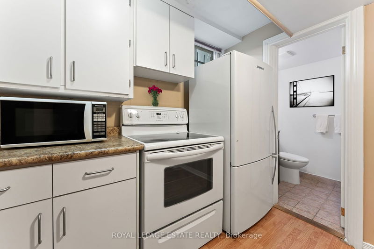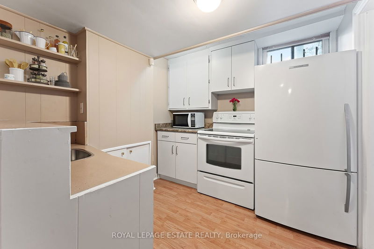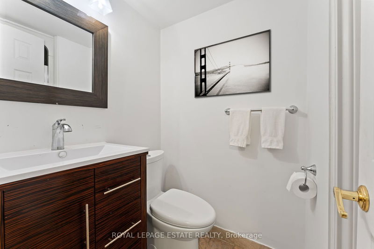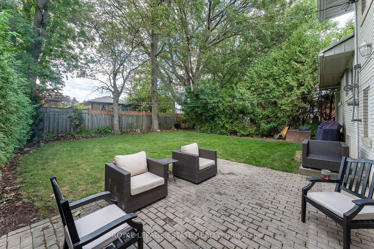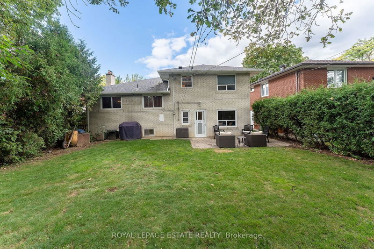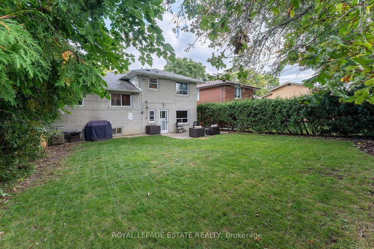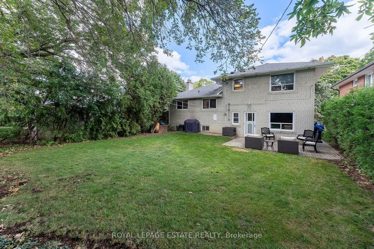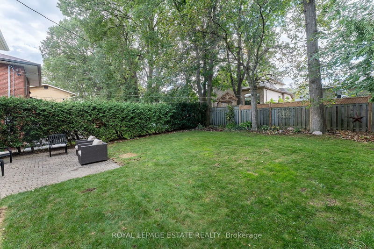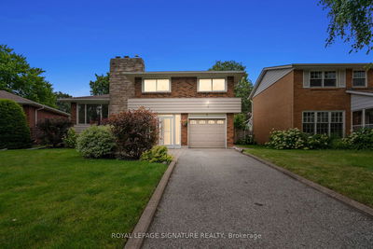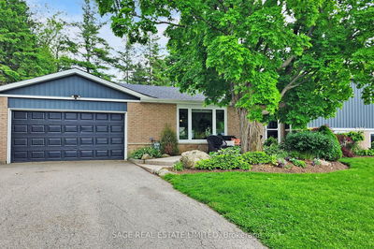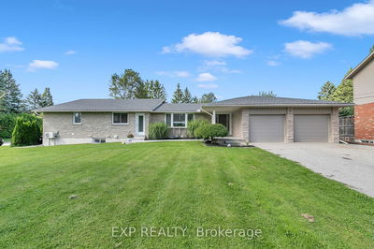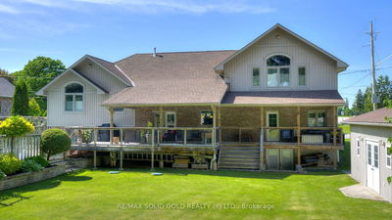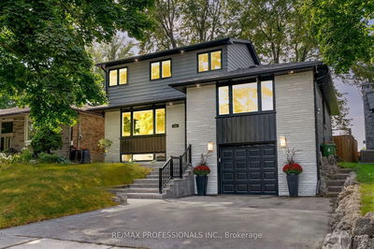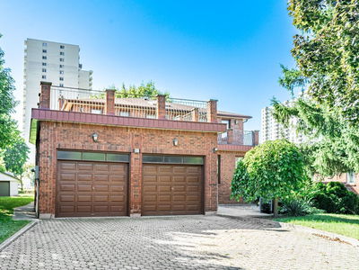Nestled in the coveted Richmond Gardens community, this charming and spacious family home awaits. Enjoy the neighborhood from the comfort of your front porch, overlooking a 50-foot wide lot and a quiet, tree-lined street. This beautiful side-split offers four levels of thoughtfully designed living space, including a huge eat-in kitchen and a separate dining room that opens into a gorgeous living area, perfect for family gatherings. The upper level features three large bedrooms, including a 2-piece ensuite and a 5-piece bath, providing all the space needed to grow your family. The ground level boasts a large bedroom with a separate entrance, leading down to a spacious lower-level rec room, full kitchen, and storage area an ideal option for a rental or in-law suite.The large, private backyard offers plenty of space to create your personal outdoor oasis. You'll be steps away from public parks, walking and biking trails, tennis courts, a public swimming pool, a library, schools, TTC, and shopping. Plus, you're just minutes from the airport and major highways. A must-see!
详情
- 上市时间: Monday, October 07, 2024
- 3D看房: View Virtual Tour for 44 Ashmount Crescent
- 城市: Toronto
- 社区: Willowridge-Martingrove-Richview
- 交叉路口: Hartsdale/Foxmeadow
- 详细地址: 44 Ashmount Crescent, Toronto, M9R 1C7, Ontario, Canada
- 客厅: Hardwood Floor, Open Concept, Crown Moulding
- 厨房: Ceramic Floor, Stainless Steel Appl, Pot Lights
- 厨房: 3 Pc Bath, Galley Kitchen, Laminate
- 挂盘公司: Royal Lepage Estate Realty - Disclaimer: The information contained in this listing has not been verified by Royal Lepage Estate Realty and should be verified by the buyer.

