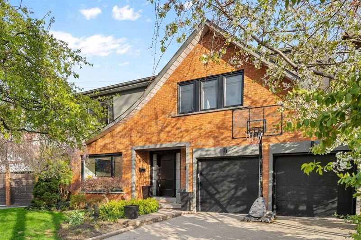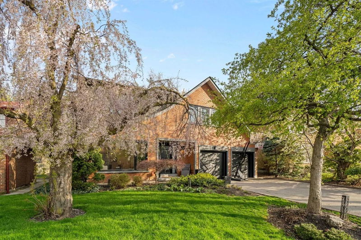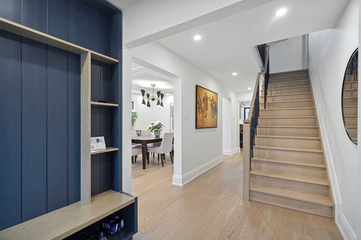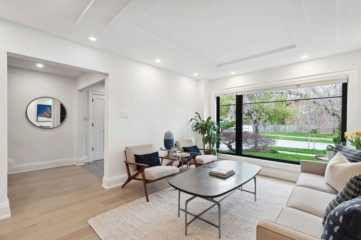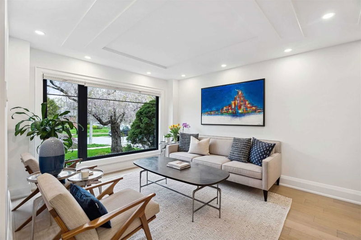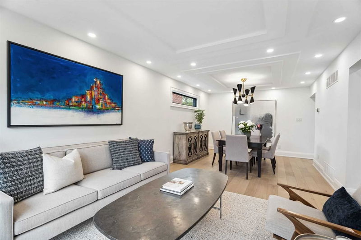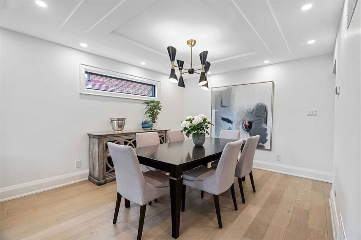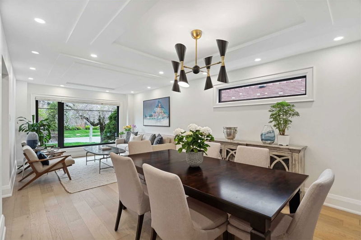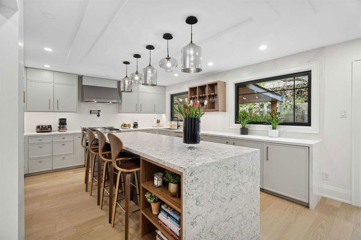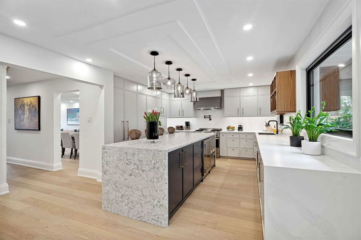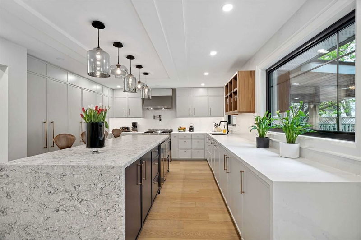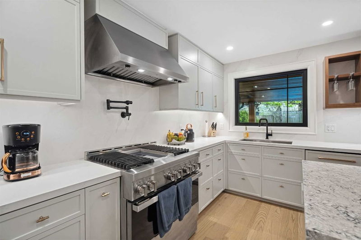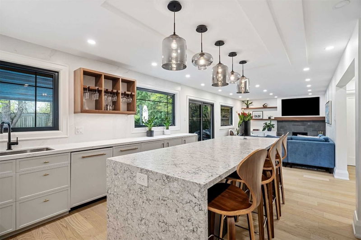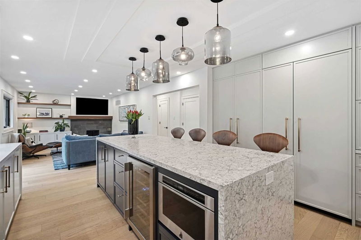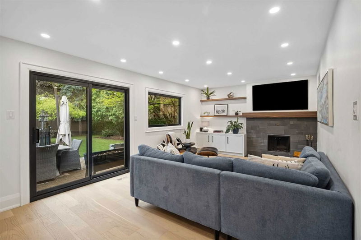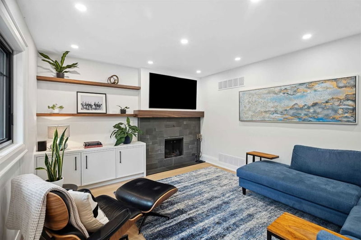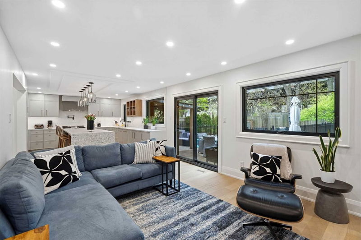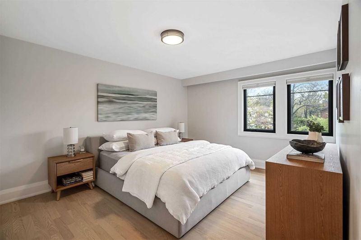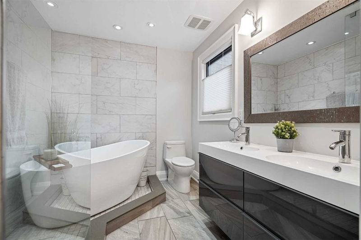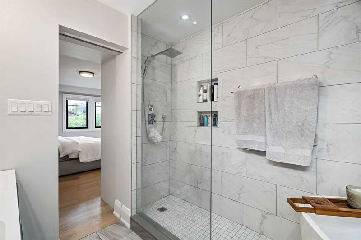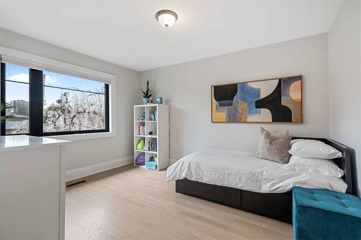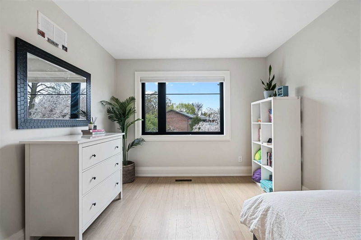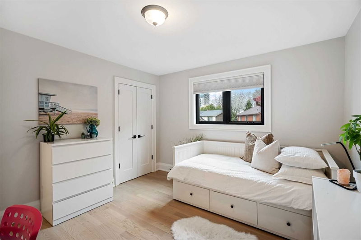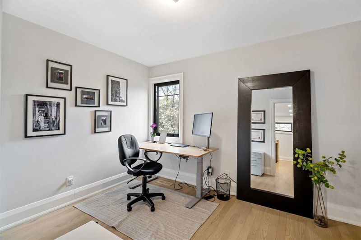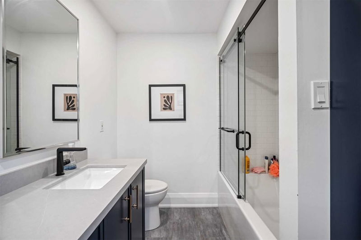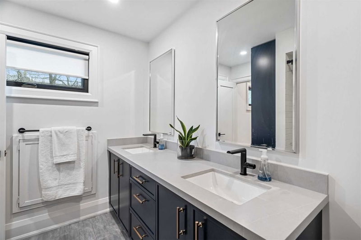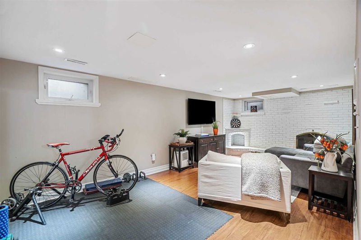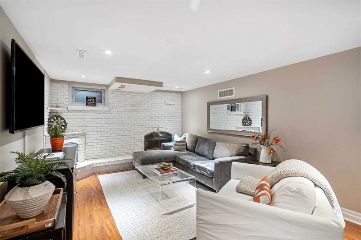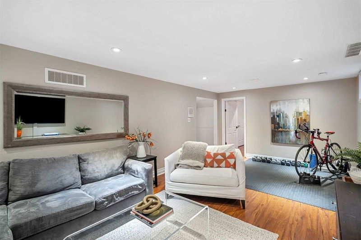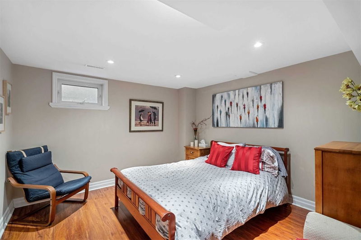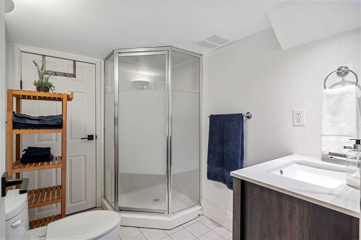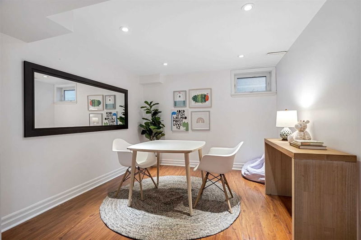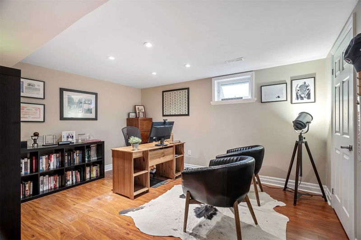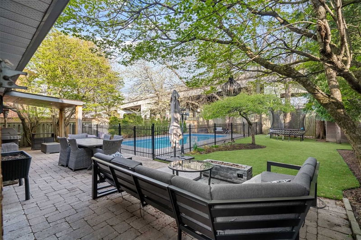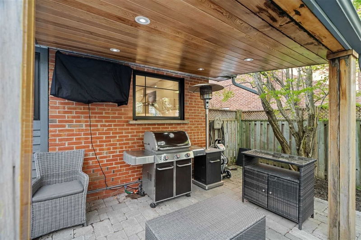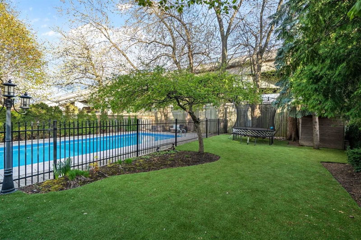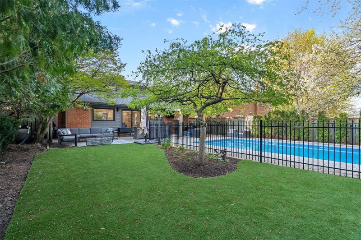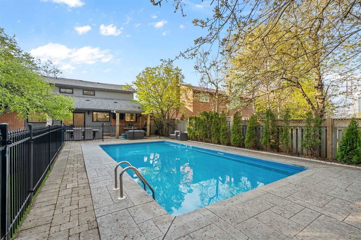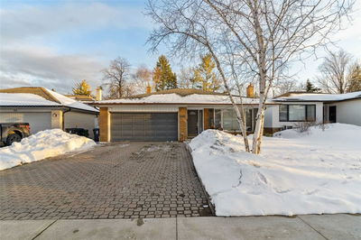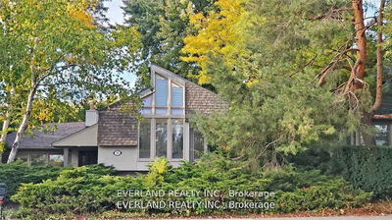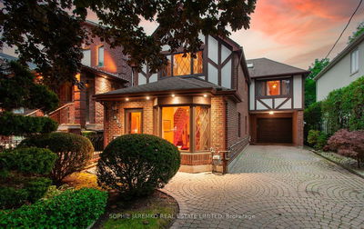Impeccable Newly Renovated 4+2 Bdrm, 4 Bath Home Is Nestled In Coveted Family-Oriented Humber Valley Village. This 2 Storey Beauty Perfectly Blends Organic Architecture W/Modern Conveniences & Leaves No Detail Overlooked. Abundance Of Natural Light Flows Through The Transitional Spaces On The Main Floor, Featuring A Combined Living/Dining Rm W/Recessed Ceiling, Contemporary Open Concept Kitchen/Family Rm Showcasing An Oversized Island, Quartz Counters, Sleek Cabinetry, High-End Appliances, Woodburning Fireplace, Built-In Media Cabinetry & Rear Walk-Out. A Powder Rm & Laundry W/Handy Side Door Complete This Level. The 2nd Flr Boasts A Primary Bdrm With A Wall Of Built-In Closets & Luxe 4Pc Ensuite Bath, Plus Three Add'l Good Sized Bdrms & A Pristine 5Pc Family Bath. Two More Bdrms And An Office Are Located On The Lower Level, As Well As A Large Rec Rm & 3Pc Bath. South Facing Backyard Oasis W/Inground Pool*Soaring Trees*Large Stone Patio*Bonus Low Maintenance Artificial Turf.
详情
- 上市时间: Tuesday, April 25, 2023
- 3D看房: View Virtual Tour for 15 Canterbury Crescent
- 城市: Toronto
- 社区: Edenbridge-Humber Valley
- 详细地址: 15 Canterbury Crescent, Toronto, M9A 5A4, Ontario, Canada
- 厨房: East View, W/O To Patio, Quartz Counter
- 家庭房: Fireplace, Combined W/厨房, W/O To Patio
- 挂盘公司: Berkshire Hathaway Homeservices West Realty, Brokerage - Disclaimer: The information contained in this listing has not been verified by Berkshire Hathaway Homeservices West Realty, Brokerage and should be verified by the buyer.

