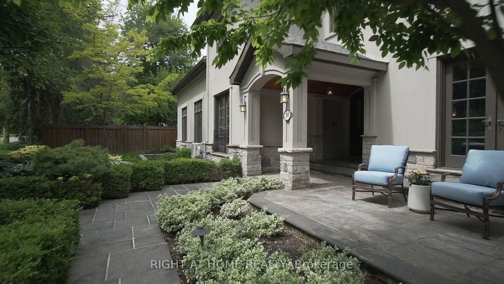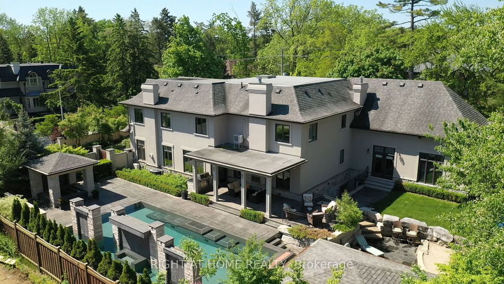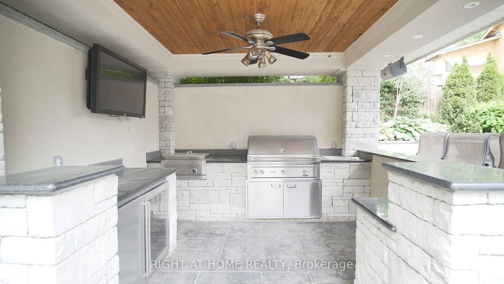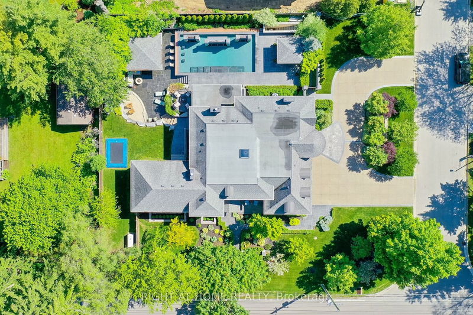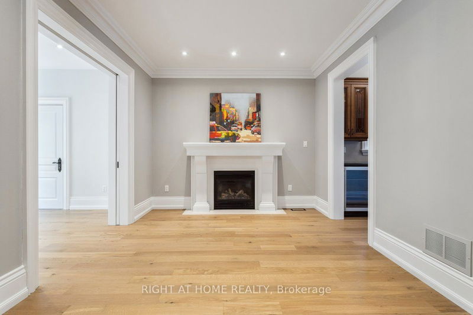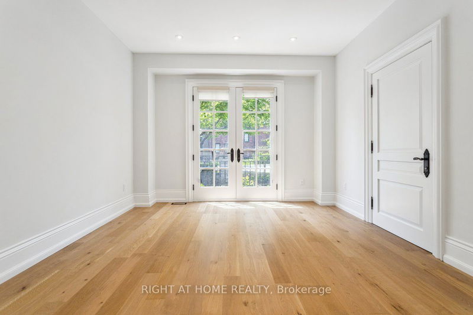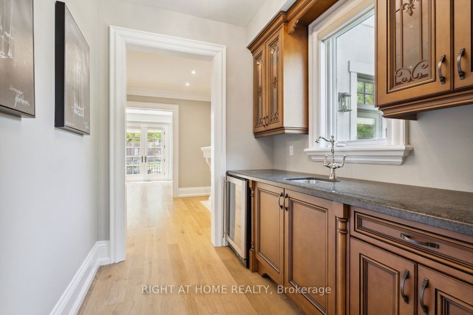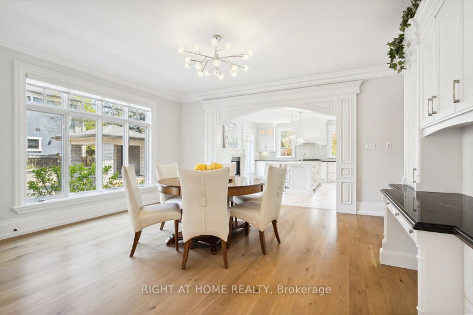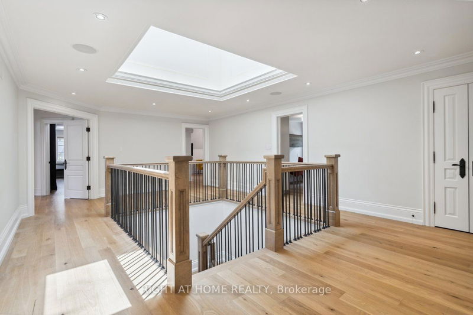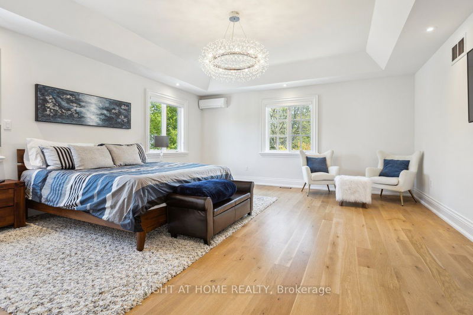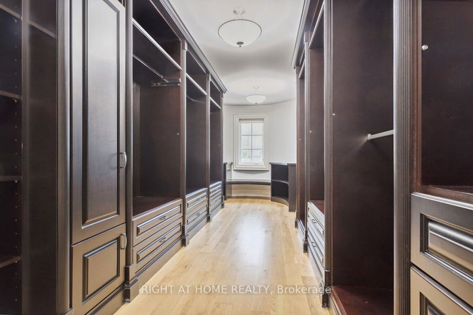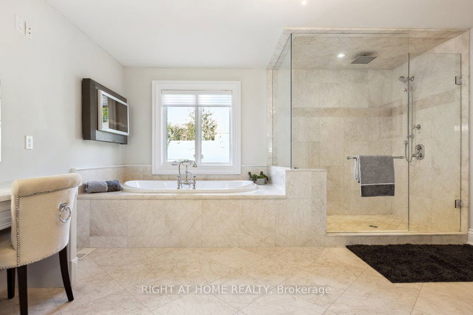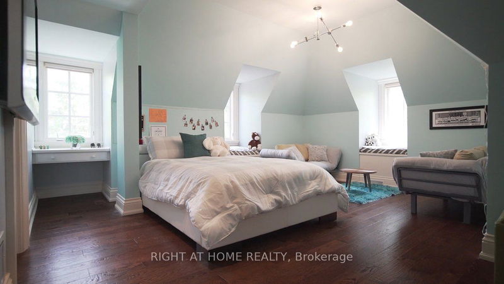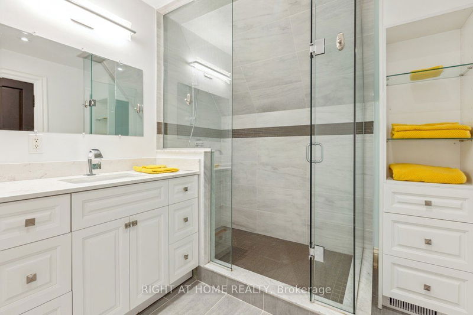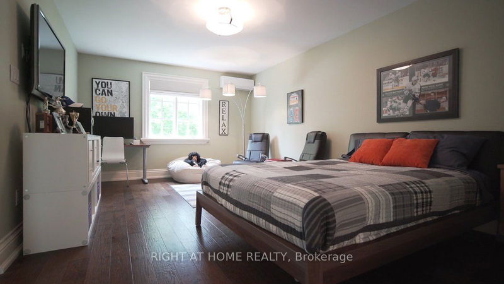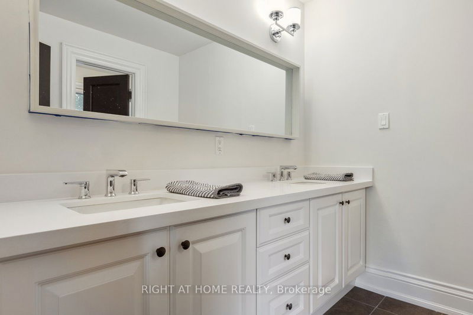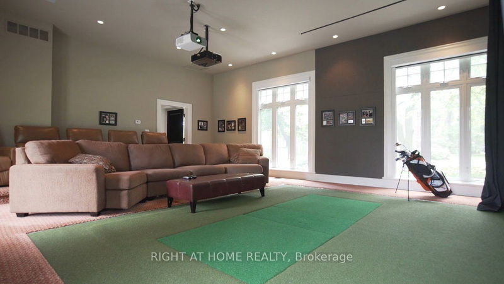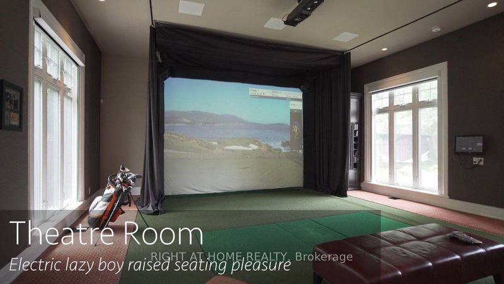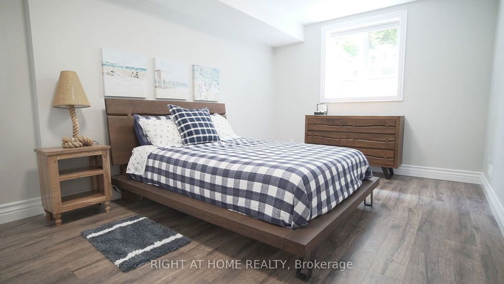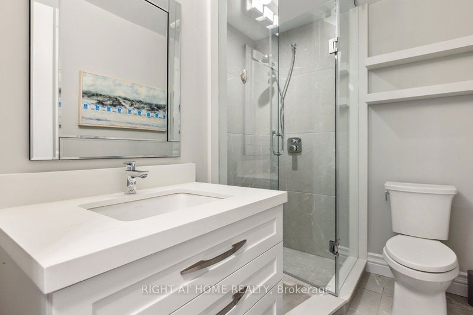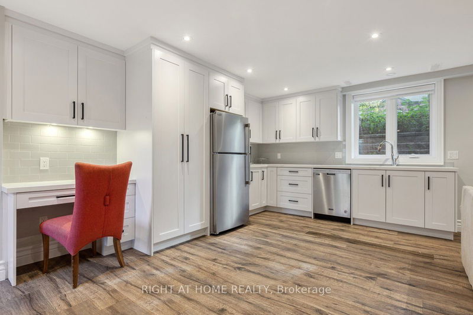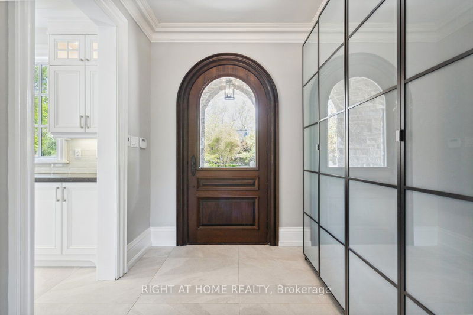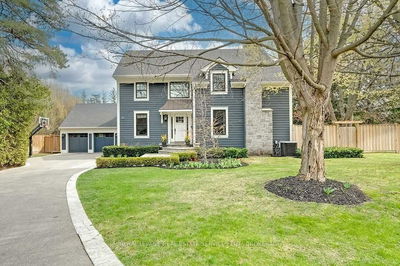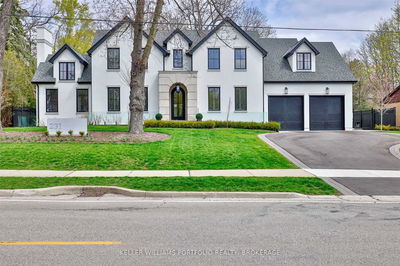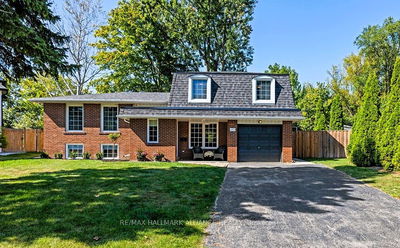Over 10,000 Sqft Of Finished Luxury, Relaxation, And Entertain Space. This Home Features A Main Floor Theatre Room With Golf Simulator, Stone Wine Cellar/Cardroom, Five Gas Fireplaces, Ensuites For Every Bedroom, In-Law Suite (Added In 2017), Exercise Room, And Custom Bar. Luxury Finished - Coffered Ceilings, Premium Appliances, Crown Moldings, Oversized Baseboards/Trim, And Solid Mahogany Doors. Topped Off With A Beautifully Landscaped Garden That Gives The Essence Of A Private Resort With Waterfalls, A Spa, An Infinity Edge Pool, And A Fully-Equipped Outdoor Kitchen. A Transformation $200K Reno Just Completed In April - Hardwood Floors And Staircase Refinished, Main And Upper Doors Painted A Modern White, Pool Upgrades, New Garage Doors, And Epoxy Floor. Close To Private Schools And Oakville Trafalgar High School. South East Oakville Is A Beautiful Neighborhood With Just A Short Walk To Lake Ontario.
详情
- 上市时间: Wednesday, May 24, 2023
- 3D看房: View Virtual Tour for 267 Morrison Road
- 城市: Oakville
- 社区: Eastlake
- 交叉路口: Morrison Rd And Crawford Court
- 详细地址: 267 Morrison Road, Oakville, L6J 4J7, Ontario, Canada
- 厨房: Ground
- 家庭房: Ground
- 厨房: Lower
- 挂盘公司: Right At Home Realty - Disclaimer: The information contained in this listing has not been verified by Right At Home Realty and should be verified by the buyer.


