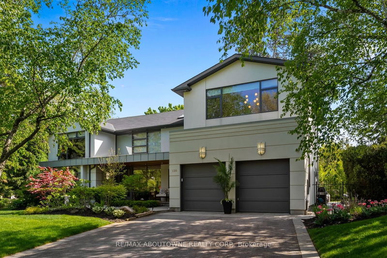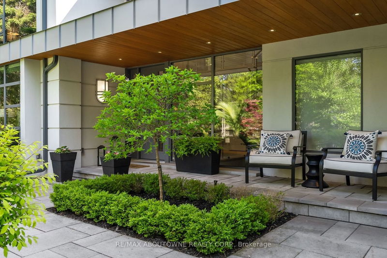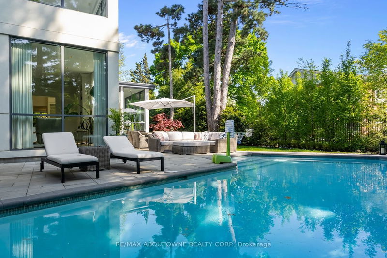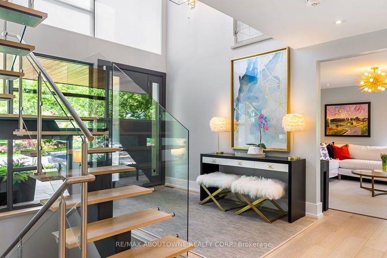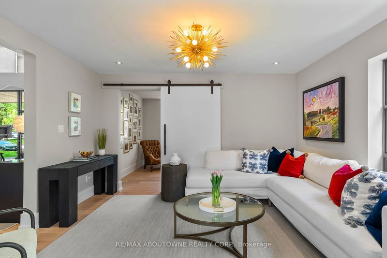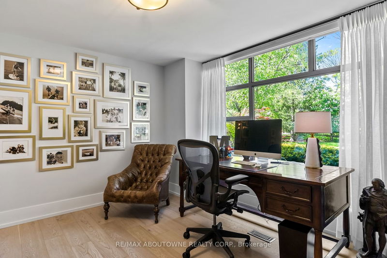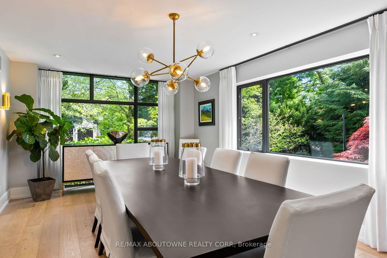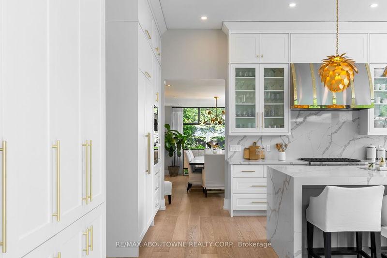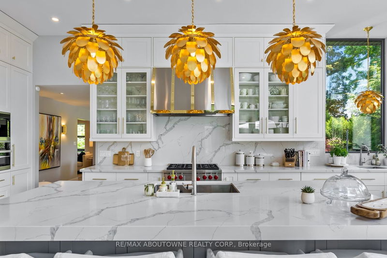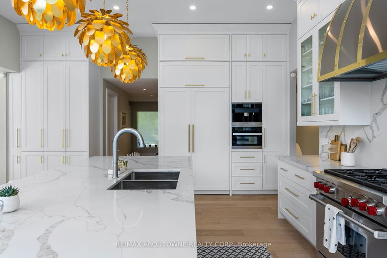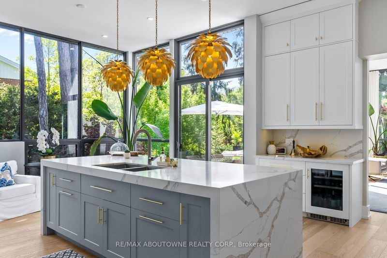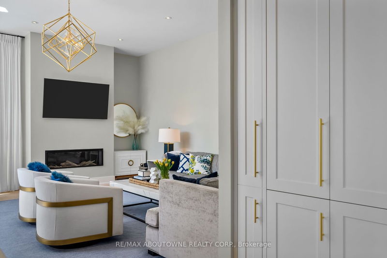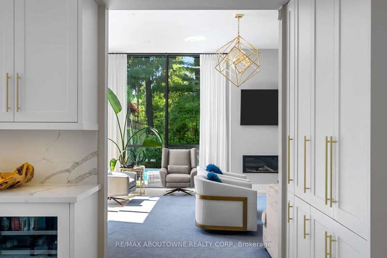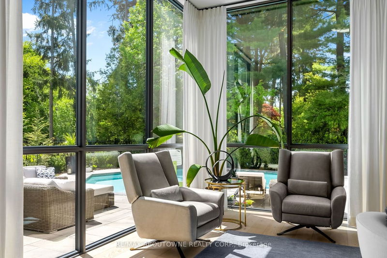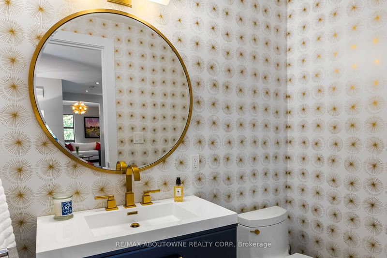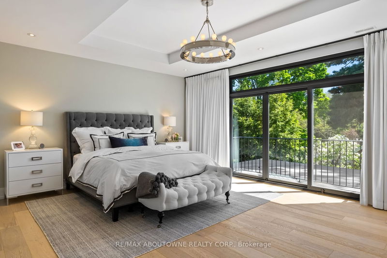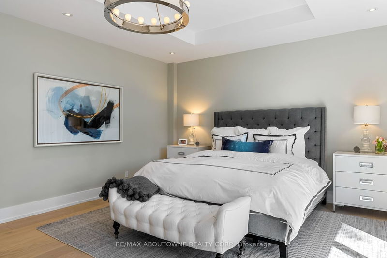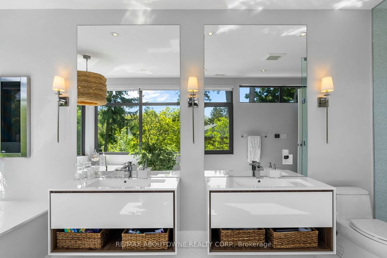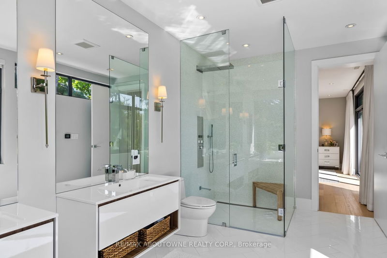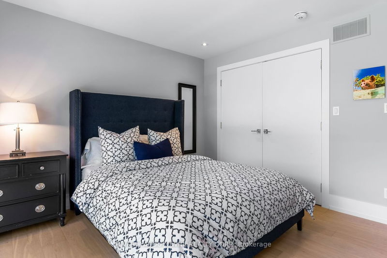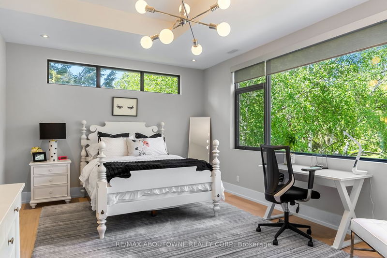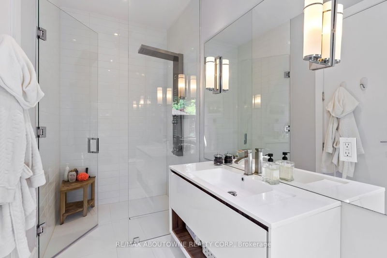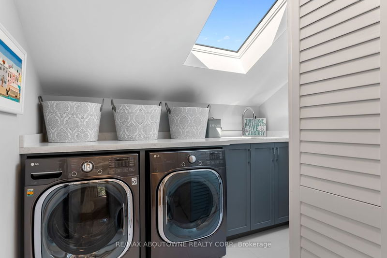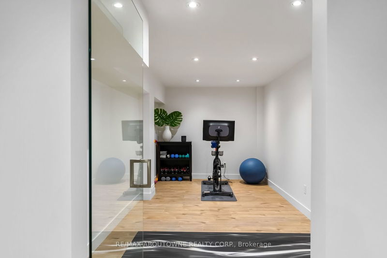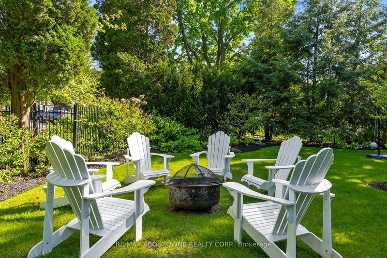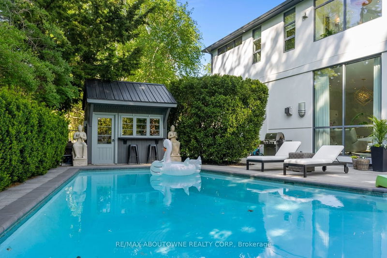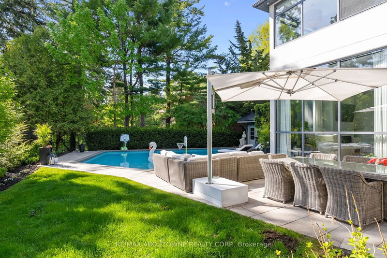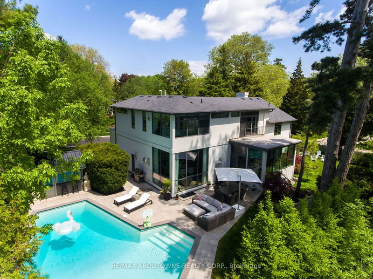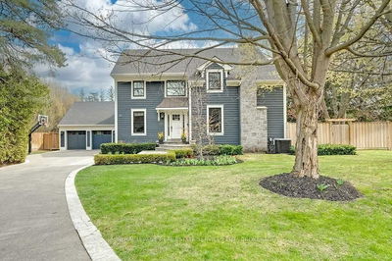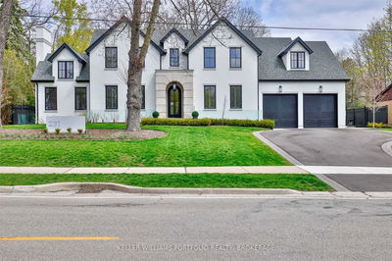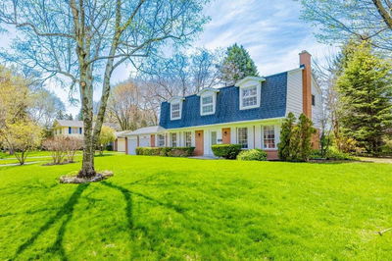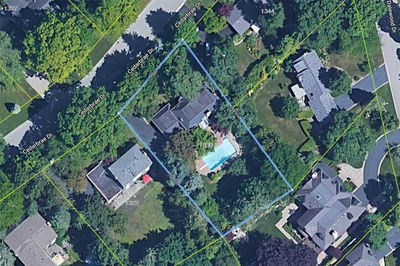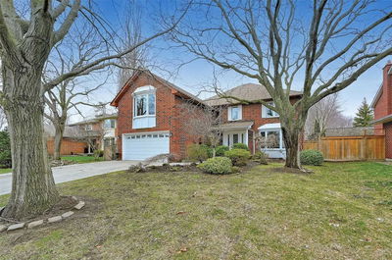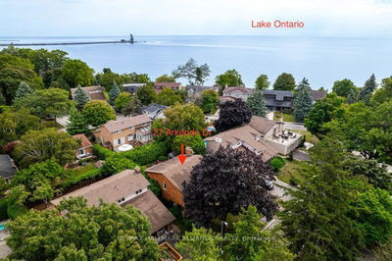Stunning Contemporary Masterpiece In Highly Sought-After Se Oakville. Completely Re-Constructed From Ground Up In 2016, Followed By Extensive Renovation In 2019, Resulting In State-Of-The-Art Residence That Epitomizes Modern Luxury. Captivating 2-Story Foyer Framed By Steel & Wood Floating Staircase W/ Custom Glass Railing. Spacious O/C Design, An Abundance Of Natural Light By Way Of Floor-To-Ceiling Windows. Newly Redesigned Custom Kitchen Crafted By Gravelle Cabinetry, Top-Line Appls & Premium Finishes Offer A Perfect Sense Of Style & Functionality. Living Room W/ Private Home Ofc Provides A Cozy Retreat, While Dining Area Is Ideal For Hosting Elegant Gatherings. 2nd Level Features Convenient Laundry Room, 4 Gracious Bdrms Including Spa-Like Primary Suite W/ Spacious W/I Closet, Juliet Balcony, & 5Pc Ensuite W/ Heated Floors, Soaker Tub, Glass Shower & Dual Vanities. Fully Finished Lower Level Includes Rec Rm, 5th Bdrm, Full Bath, Gym, Games Rm & Cold Rm.
详情
- 上市时间: Friday, May 26, 2023
- 3D看房: View Virtual Tour for 120 Aintree Terrace
- 城市: Oakville
- 社区: Eastlake
- 交叉路口: Lakeshore Rd E/Charnwood
- 详细地址: 120 Aintree Terrace, Oakville, L6J 5J3, Ontario, Canada
- 客厅: Hardwood Floor
- 家庭房: Gas Fireplace, Hardwood Floor, Window Flr To Ceil
- 厨房: Hardwood Floor, B/I Appliances, Centre Island
- 挂盘公司: Re/Max Aboutowne Realty Corp. - Disclaimer: The information contained in this listing has not been verified by Re/Max Aboutowne Realty Corp. and should be verified by the buyer.

