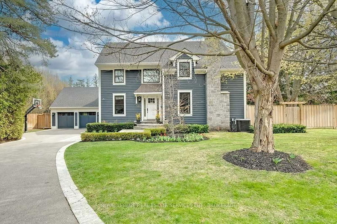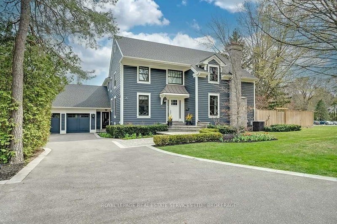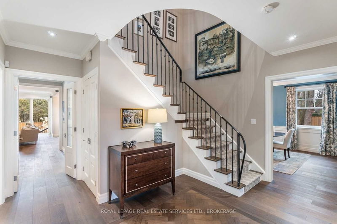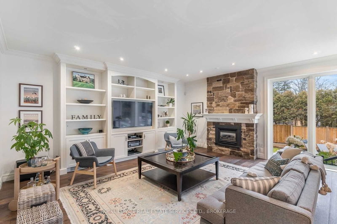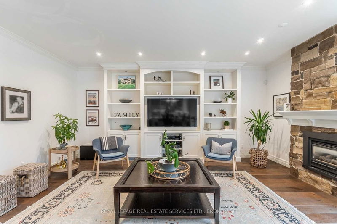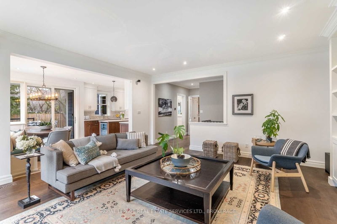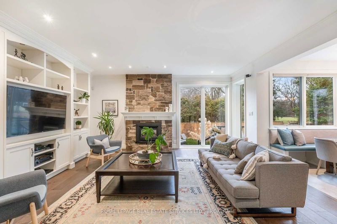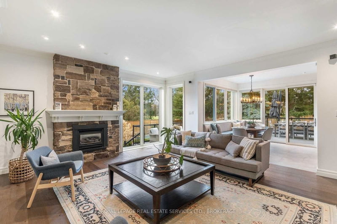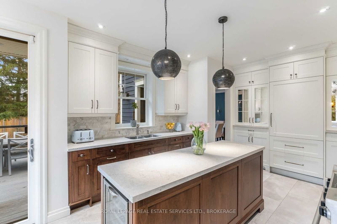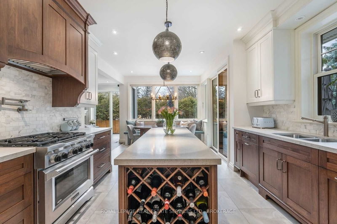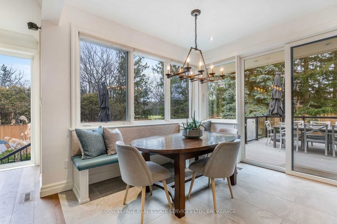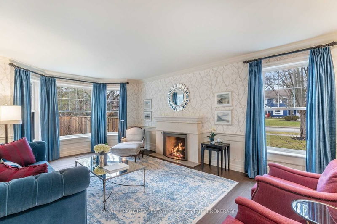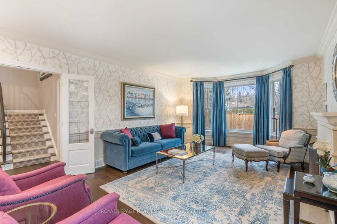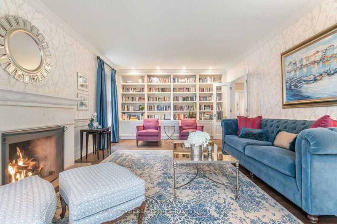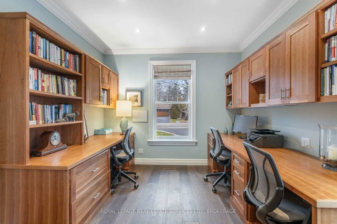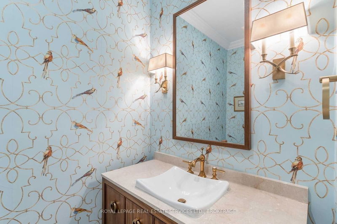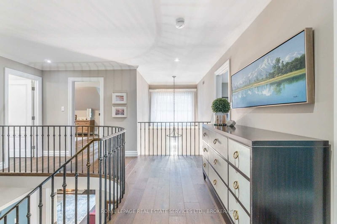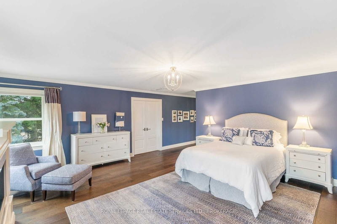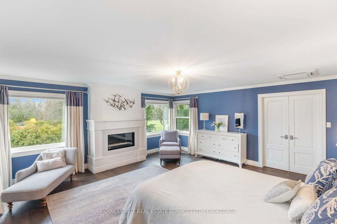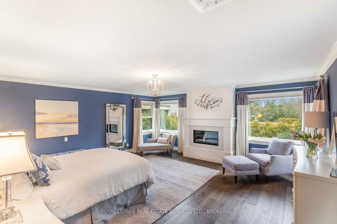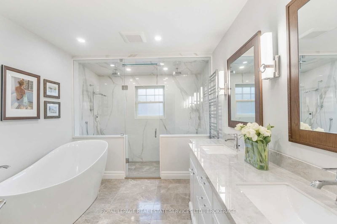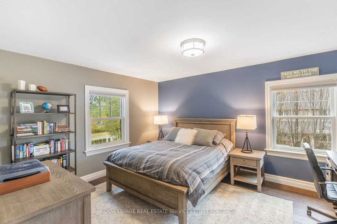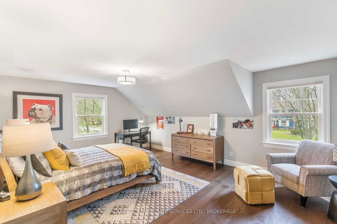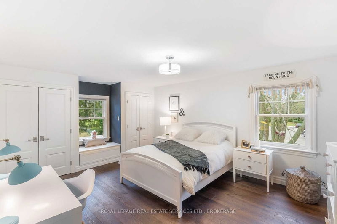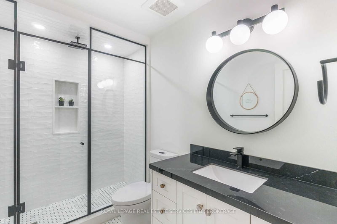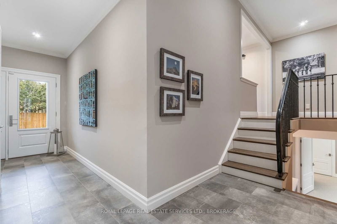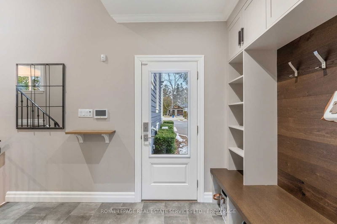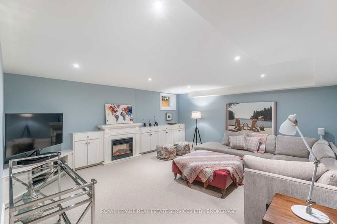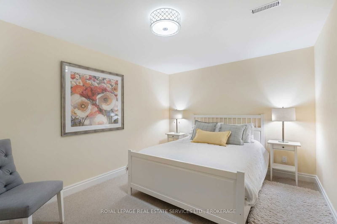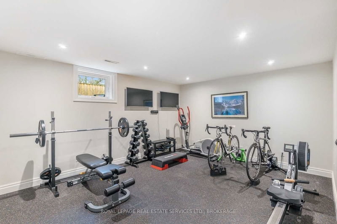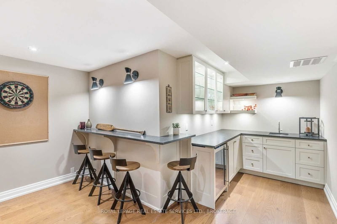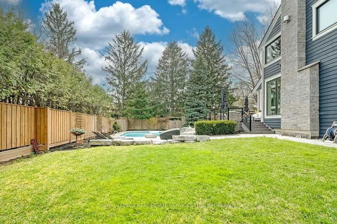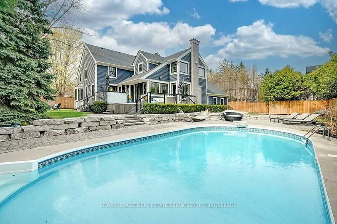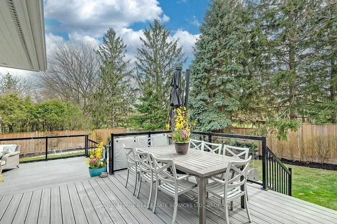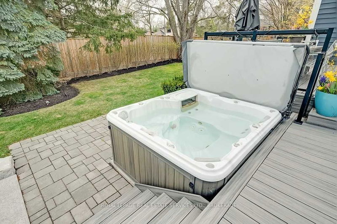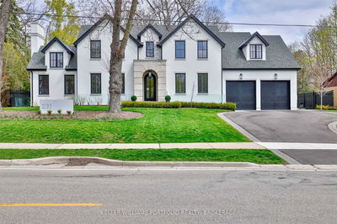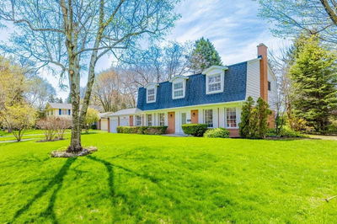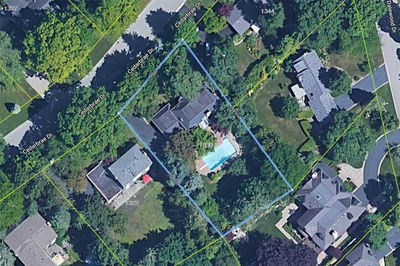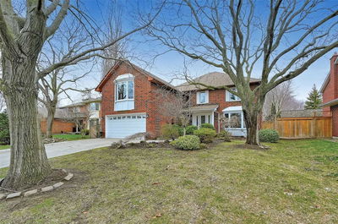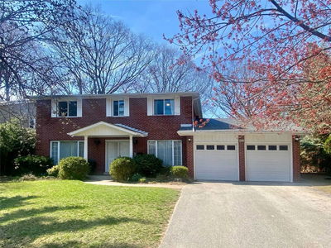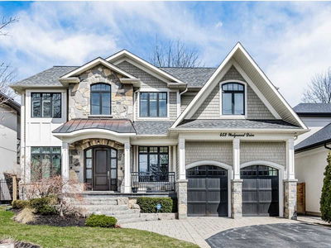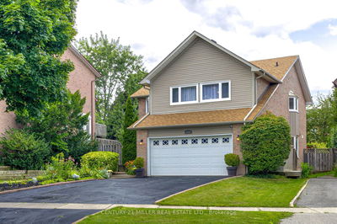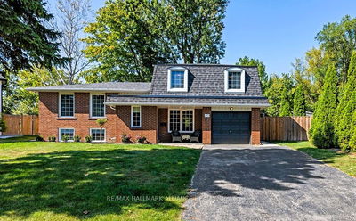Custom Built Family Home Located In Prime Eastlake Adjacent Post Park. Designed By Renowned Architect Gren Weis And Luxury Custom Builder Cochren Homes. Spacious Double Height Entry Foyer, 9' Ceilings & Hdwd Flring T/O. Home Office Featuring B/In Work Stations. Separate Lr W/Extensive B/In Bookshelving, Limestone Gas Fp. Gracious Formal Dr W/French Door Walk-Out To S/W Terrace. Top Quality Kitch W/Natural Wood & Off-White Cabinetry. Built-In High-End Appls, Leathered Quartz Counters & Centre Island. Bright Breakfast Rm With Built-In Banquette, Patio Doors To Terrace. Kitchen Open To Large Family Rm W/Floor To Ceiling Windows, Stone Gas Fp, Built-In Media Centre. Primary Features Sw Windows, Gas Fp, Walk-In Dressing Rm, Luxury Ensuite W/Soaker Tub, Heated Floors, Dual Glass Shower, Dual Vanity. Main Bathrm W/Dual Sinks, Heated Floors & W/In Shower. 4th Br W/Ensuite. Incredible Private Garden Adjacent Park, Secluded Pool, Hot Tub, Fire Pit Patio. Dream Home!
详情
- 上市时间: Friday, April 28, 2023
- 城市: Oakville
- 社区: Eastlake
- 交叉路口: Macdonald Rd And Chartwell Rd
- 家庭房: Hardwood Floor, Gas Fireplace, Bay Window
- 厨房: Quartz Counter, Centre Island, W/O To Deck
- 客厅: Open Concept, Gas Fireplace, B/I Bookcase
- 挂盘公司: Royal Lepage Real Estate Services Ltd., Brokerage - Disclaimer: The information contained in this listing has not been verified by Royal Lepage Real Estate Services Ltd., Brokerage and should be verified by the buyer.

