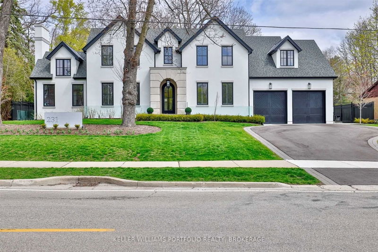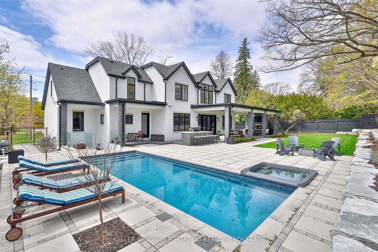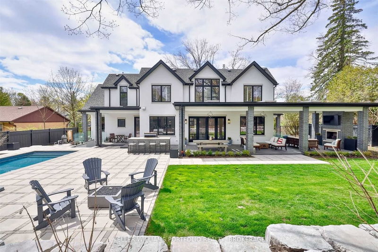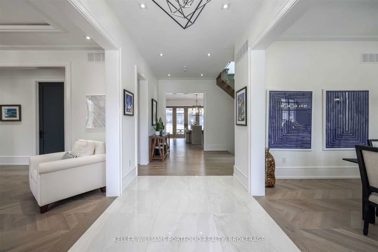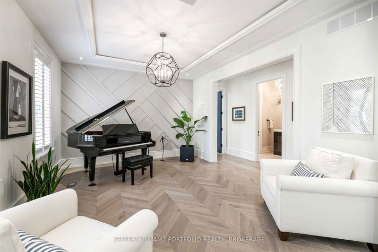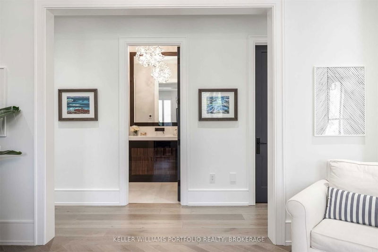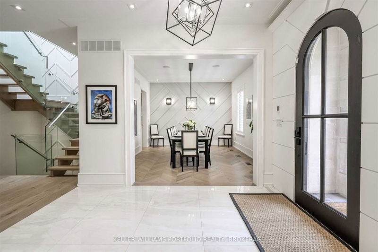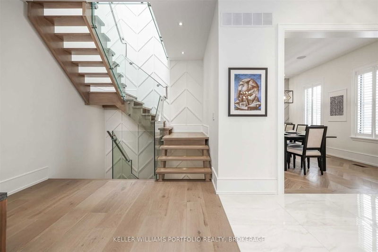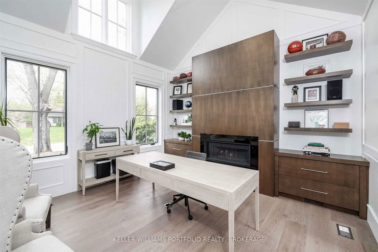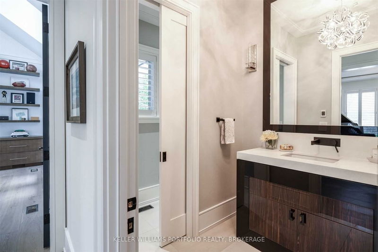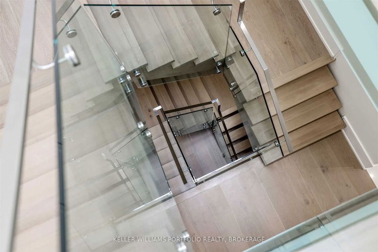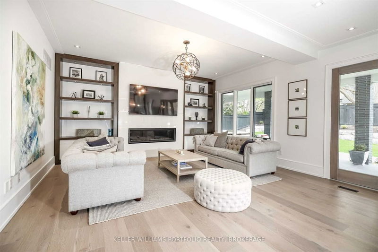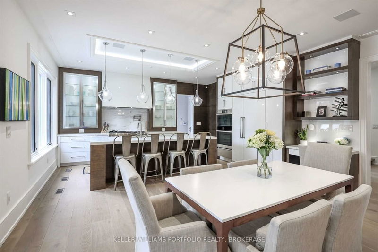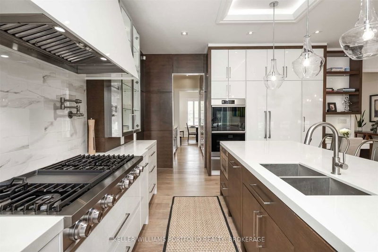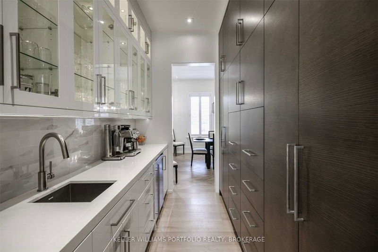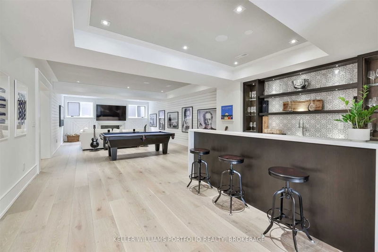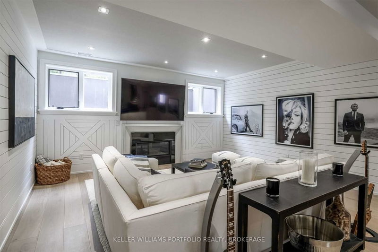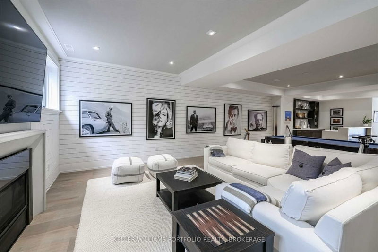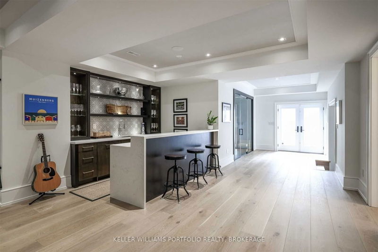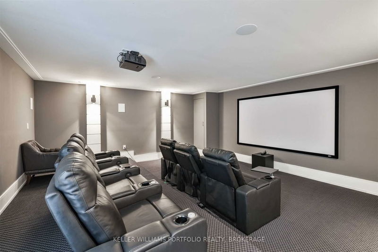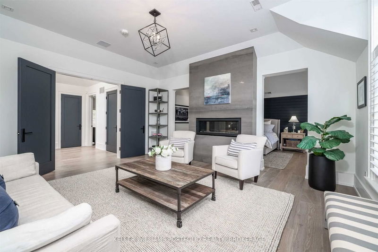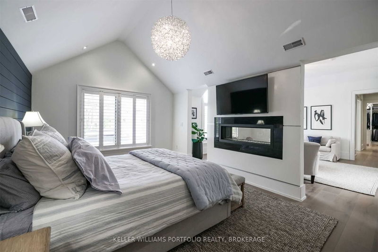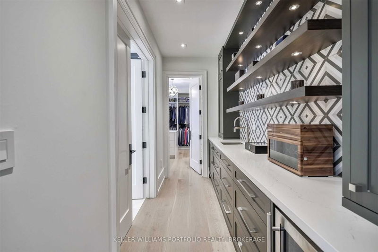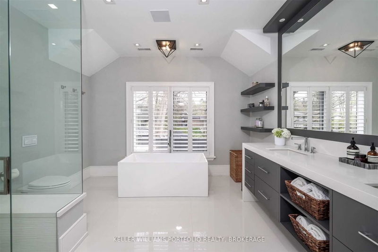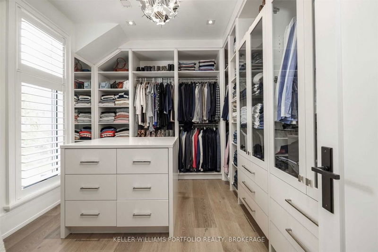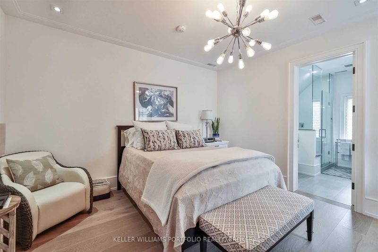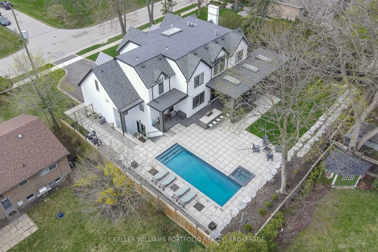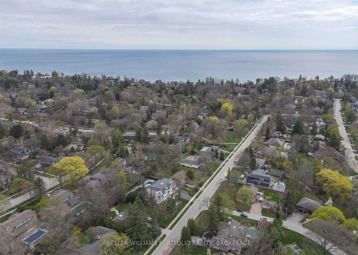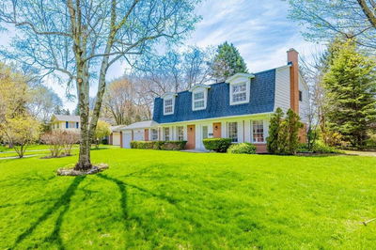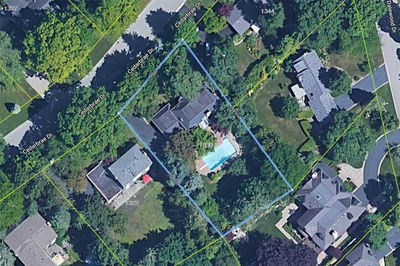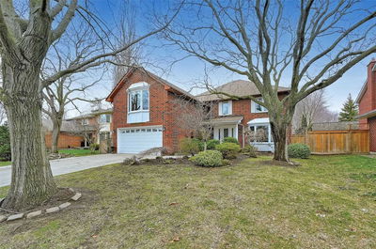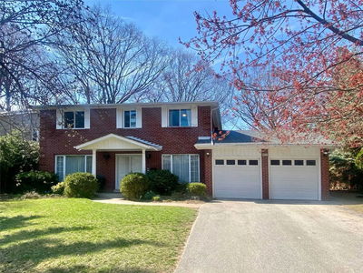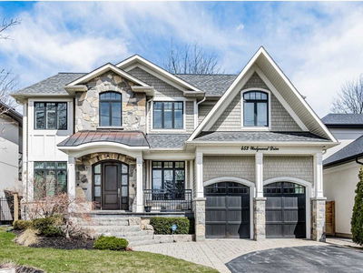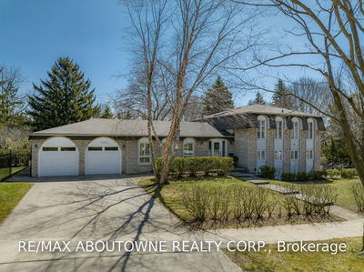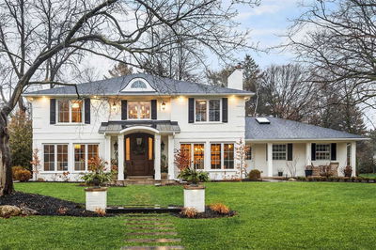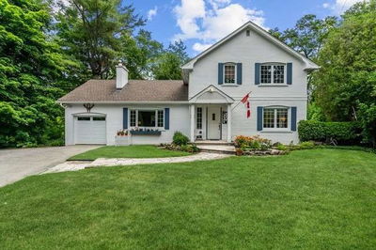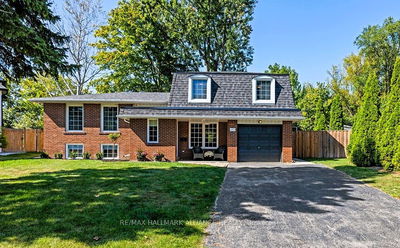Spectacular Contemporary Custom Home,Over 7500Sf Sophisticated Livingspace.Modern Farmhouse-Inspired Home Built W/Attn To Detail&Quality Craftsmanship.A Perfect Home For Lrg Family Gatherings&Entertaining Indrs Or Back Covered Terrace.Lrg Light-Filled Principle Rms,10Ft Ceilings On Main. Luxurious Bathrms.Massive Lwr Lvl W/Plenty Of Windows & Walk-Up.Expansive Prof. Landscaped Backyard Incl Covered Outdoor Terrace W/Skylights,Gas F/P,Outdr Kit. W/ B/I Bbq, Salt Water Pool W/Spillover Spa & Firepit.Luxurious Private Primary Ste W/Separate Lrg Sitting Rm,Wetbar,Elegant Ensuite Bath,& Dressing Rm.Lower Lvl Incl Exercise Rm W/Spa Bathrm/Sauna,Recreation Area W/Bar,Wine Cellar &Home Theatre.Main Flr Office W/Separate Entrance Overlooking Garden Boasts 15Ft Ceilings,Gas F/P & Flooded W/Light Throughout The Day.This Coveted Se Oakville Neighbourhood Home Is Within Walking Distance Of Lakeside Trails,Close To Restaurants,Parks,Shopping,Major Hwys,& Go.Excellent Public & Private School Options.
详情
- 上市时间: Monday, April 24, 2023
- 3D看房: View Virtual Tour for 231 Wedgewood Drive
- 城市: Oakville
- 社区: Eastlake
- 详细地址: 231 Wedgewood Drive, Oakville, L6J 4R6, Ontario, Canada
- 厨房: Hardwood Floor, Stainless Steel Appl, W/O To Terrace
- 家庭房: Hardwood Floor, Electric Fireplace, Open Concept
- 挂盘公司: Keller Williams Portfolio Realty, Brokerage - Disclaimer: The information contained in this listing has not been verified by Keller Williams Portfolio Realty, Brokerage and should be verified by the buyer.

