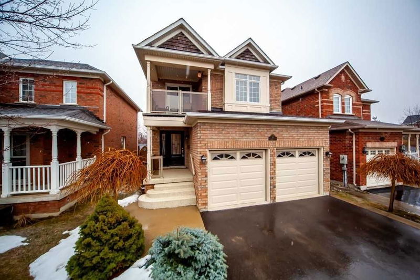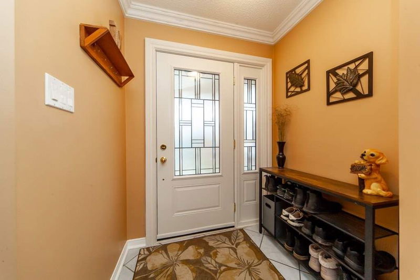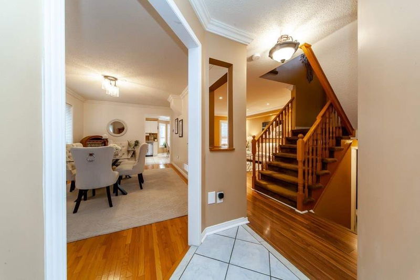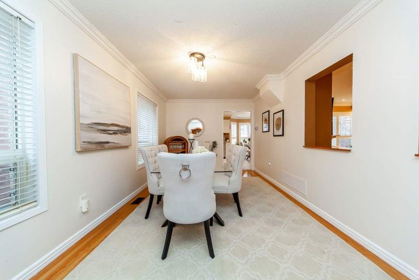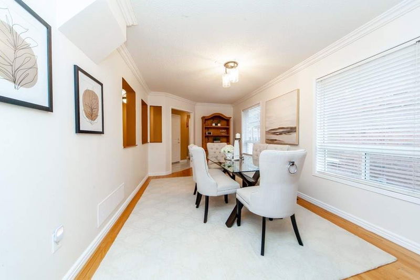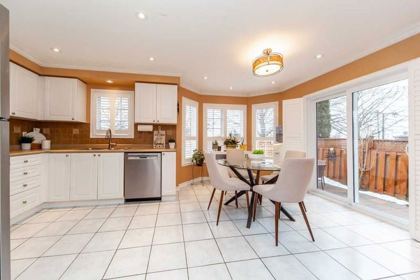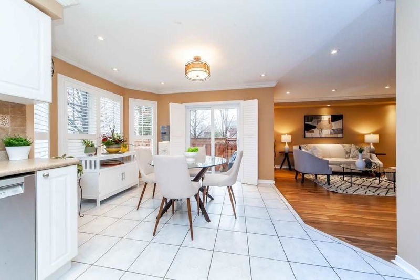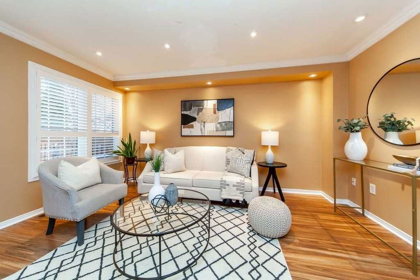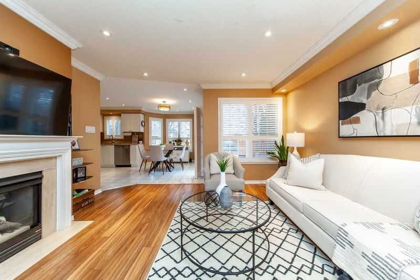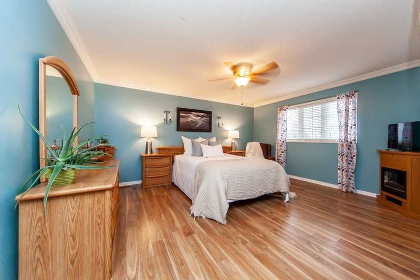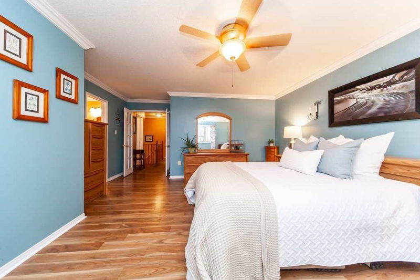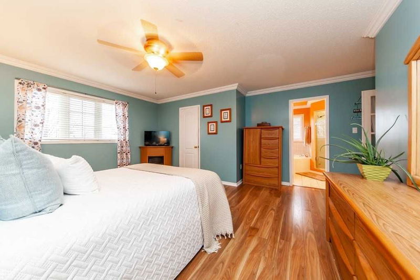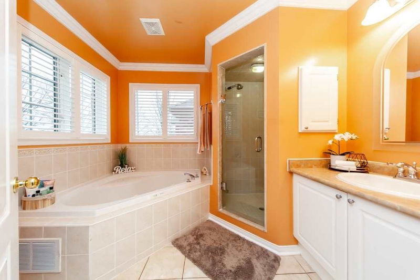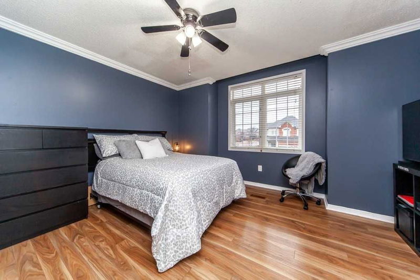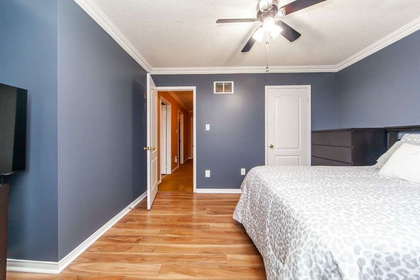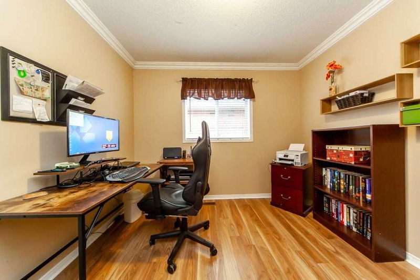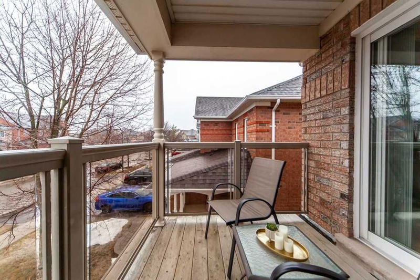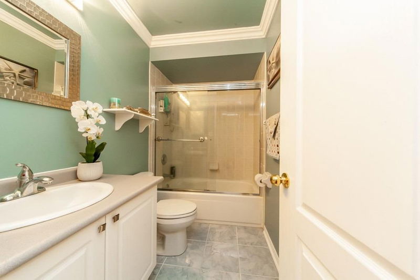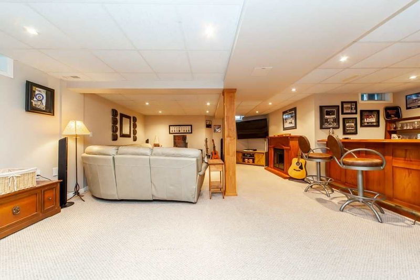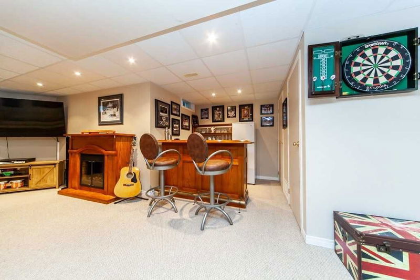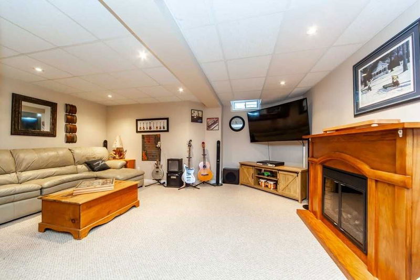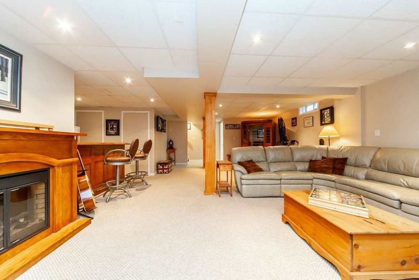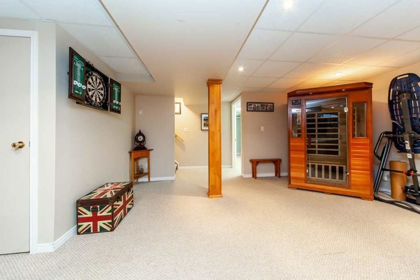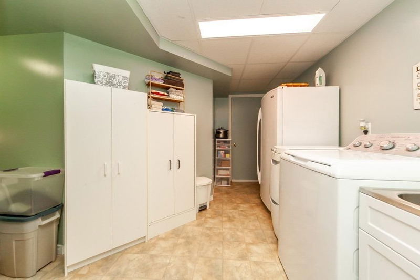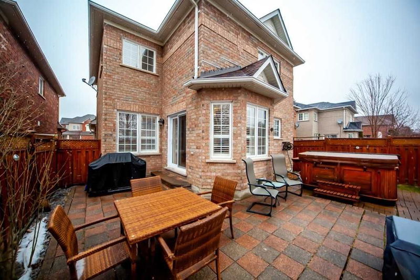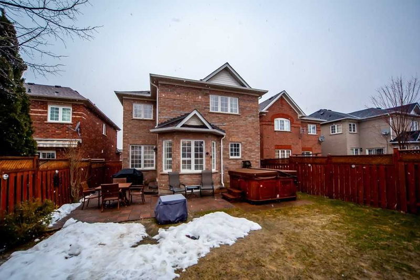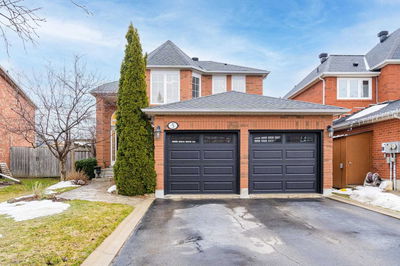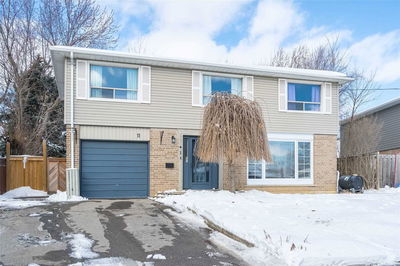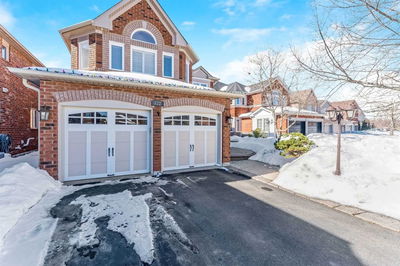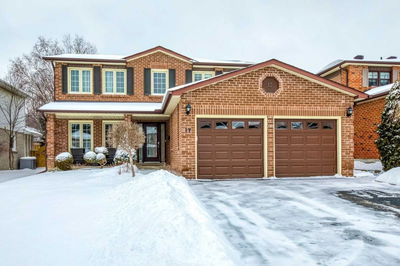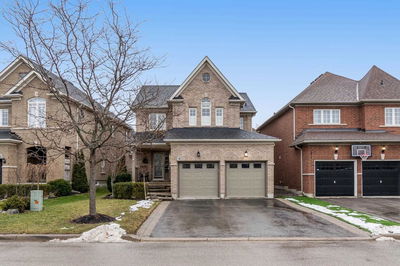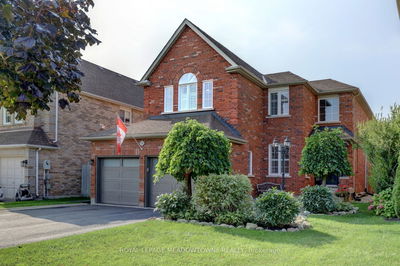Check Out This Fabulous 4 Bedroom/3 Bath Home With Tons Of Curb Appeal & A Private Backyard. The Main Floor Features A Bright Foyer With Interior Garage Access. An Oversized Dining Room With Hardwood Floors, Loads Of Natural Light And Open To A Beautiful Family Sized Eat-In Kitchen. Features Include Ss Appliances, Pot Lights, California Shutters & A W/O To A Private Backyard Beautifully Landscaped With Room For Entertaining, Large Shed For Optimal Storage & Even Space To Relax In The Hot Tub. The Cozy Family Room Has A Fireplace And Is Perfect For Entertaining. Upstairs You Will Find The Spacious Primary With Large Walk-In Closet & 4-Pc Ensuite With A Whirlpool Jet. 3 Additional Good-Sized Bedrooms (1 With A Balcony) And Another Four Pc Bath. The Awesome Lower Level Is Perfect For Entertaining With A Bar, Rec Room, Fireplace, Pot Lights & Loads Of Storage. An Updated Laundry Room With Additional Storage Options. Great Location!!! Close To Trails, Parks & Downtown Georgetown. .
详情
- 上市时间: Saturday, April 01, 2023
- 城市: Halton Hills
- 社区: Georgetown
- 交叉路口: 15 Sideroad/Belmont
- 详细地址: 76 Mcnally Street, Halton Hills, L7G 6E2, Ontario, Canada
- 厨房: Stainless Steel Appl, California Shutters, W/O To Yard
- 家庭房: Fireplace, California Shutters, Pot Lights
- 挂盘公司: Keller Williams Real Estate Associates, Brokerage - Disclaimer: The information contained in this listing has not been verified by Keller Williams Real Estate Associates, Brokerage and should be verified by the buyer.

