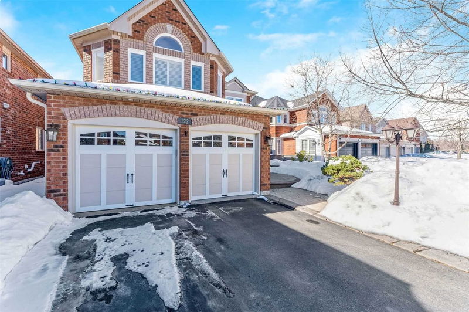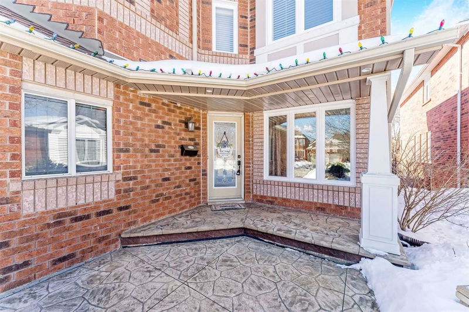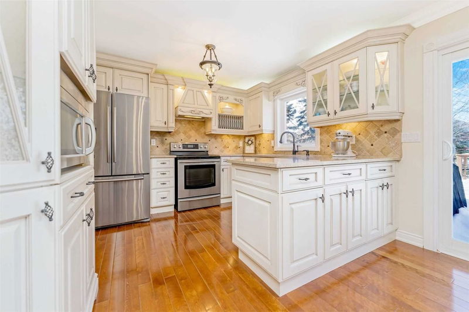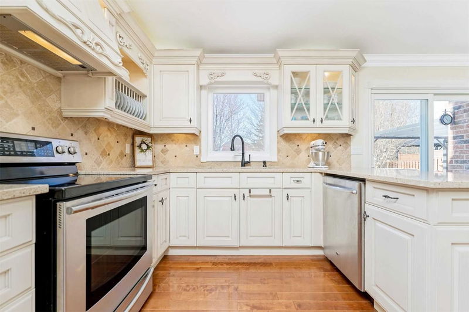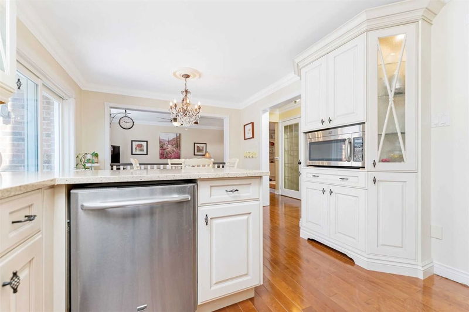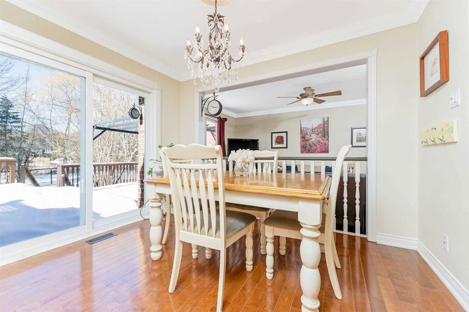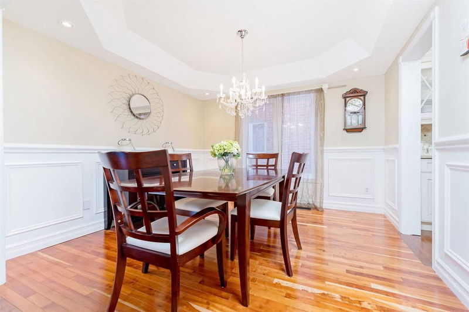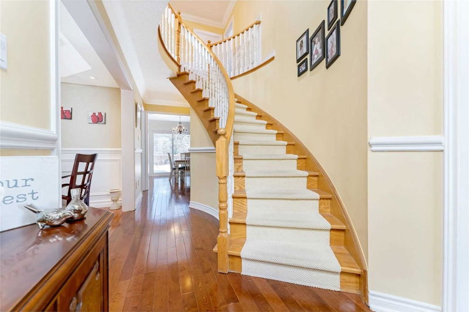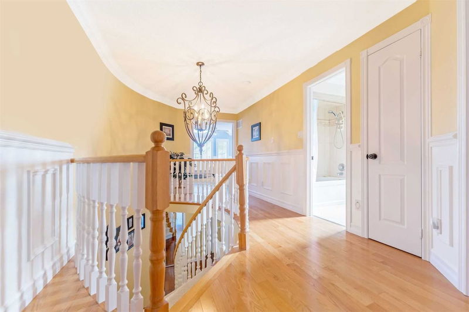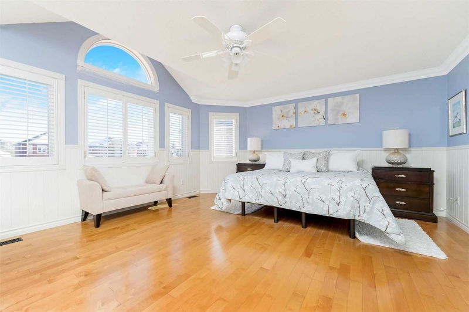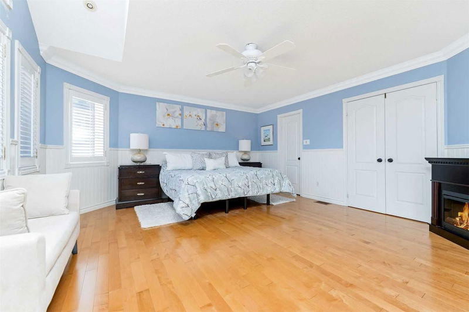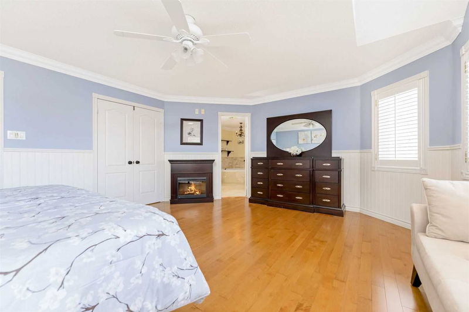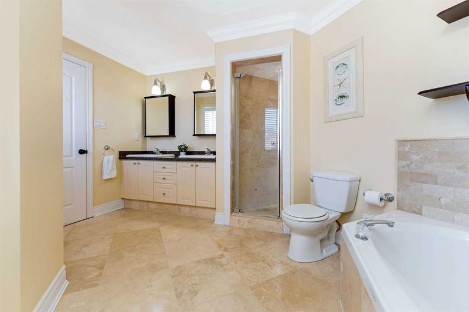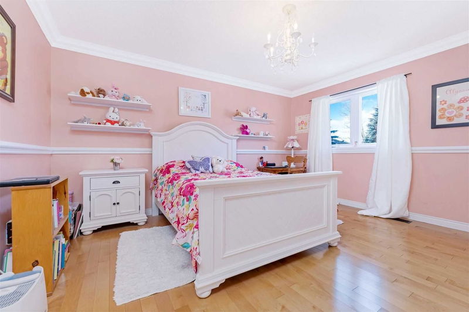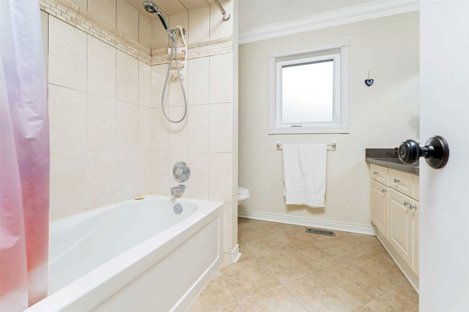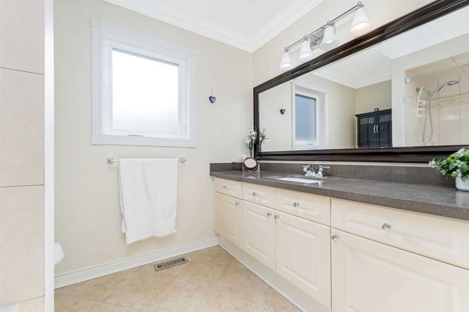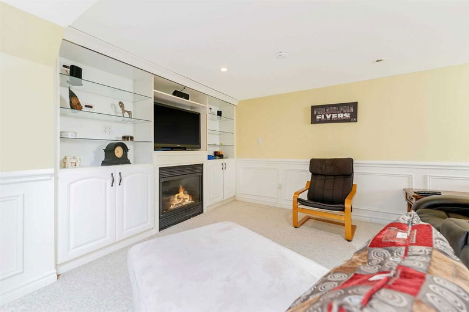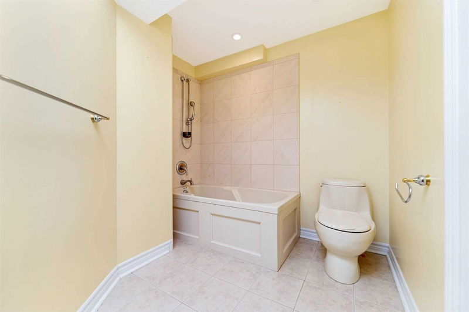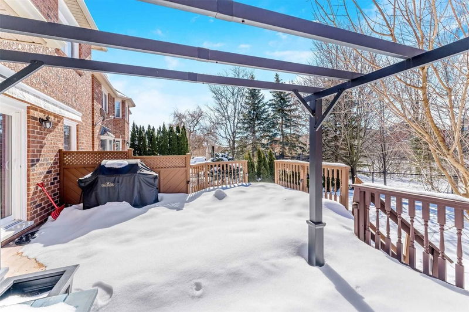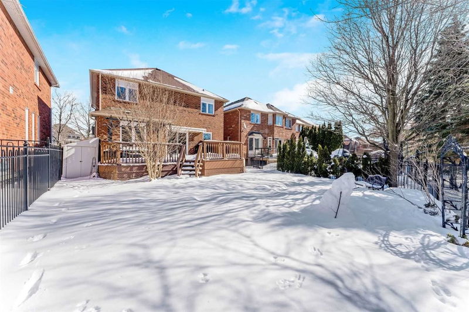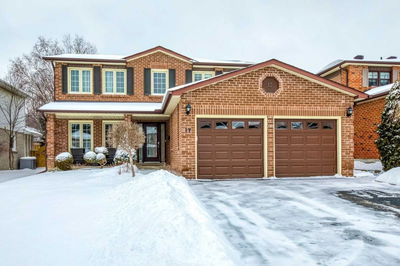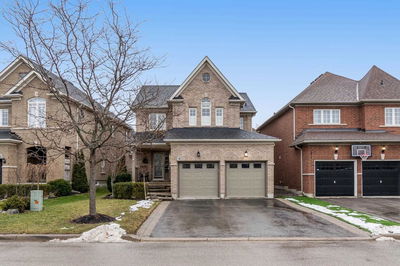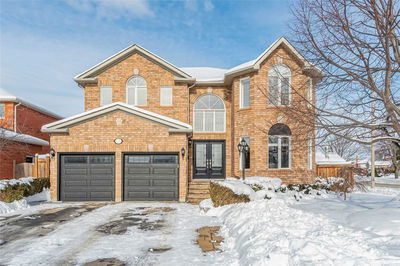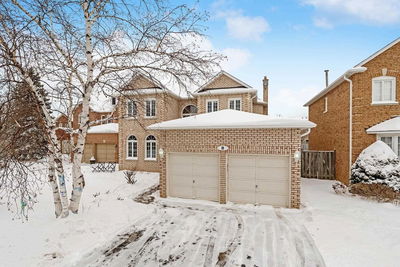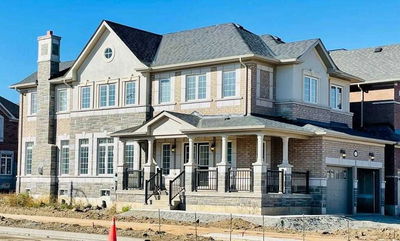Stunning! Georgetown South 4 Bedroom 4 Bath Home Backing Onto The Ravine. Westminster Model Over 2400 Sqft Plus A Finished Basement With A Walk-Up Entrance To The Backyard. Large Family Eat-In Kitchen With Granite Counters, Stainless Steel Appliances And Custom Cabinetry, Walk Out To Large Deck And Backyard. Hardwood Floors Throughout, Formal Dining Room With Butler's Pantry. Sunken Open Concept Family Room With 3 Sided Gas Fireplace.
详情
- 上市时间: Thursday, March 16, 2023
- 3D看房: View Virtual Tour for 122 Standish Street
- 城市: Halton Hills
- 社区: Georgetown
- 详细地址: 122 Standish Street, Halton Hills, L7G 5W7, Ontario, Canada
- 厨房: Hardwood Floor, Granite Counter, Pantry
- 家庭房: Hardwood Floor, Gas Fireplace, Open Concept
- 挂盘公司: Royal Lepage Meadowtowne Realty, Brokerage - Disclaimer: The information contained in this listing has not been verified by Royal Lepage Meadowtowne Realty, Brokerage and should be verified by the buyer.

