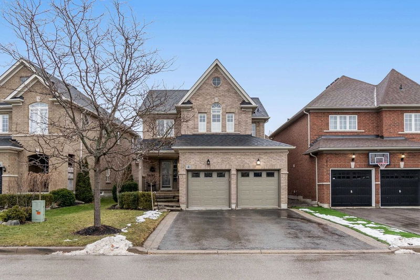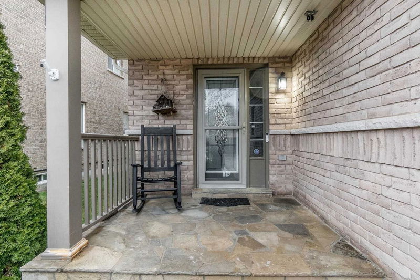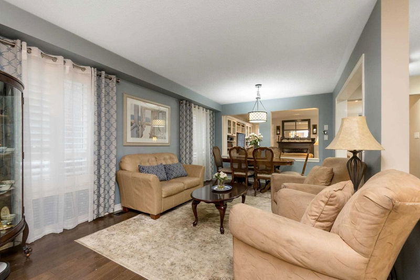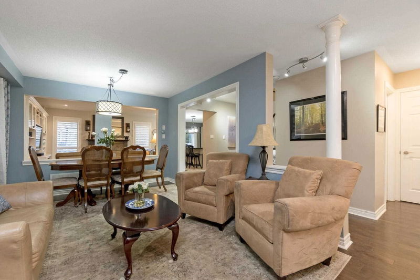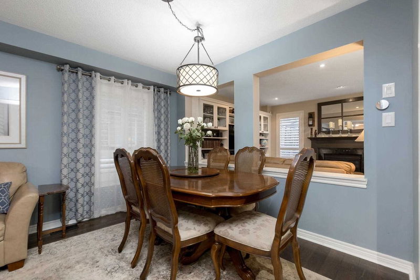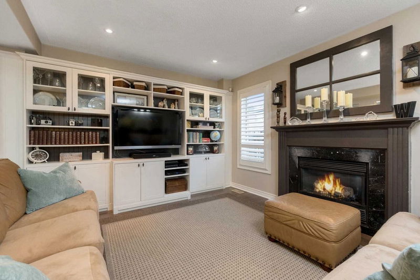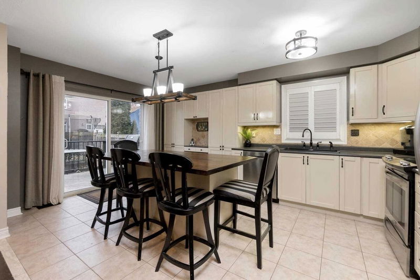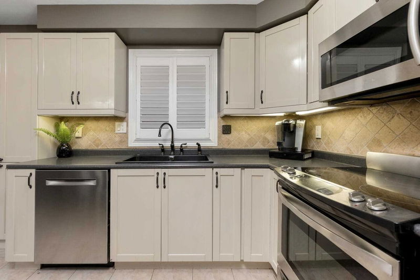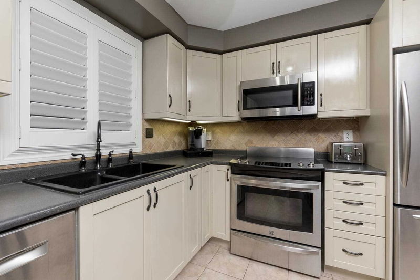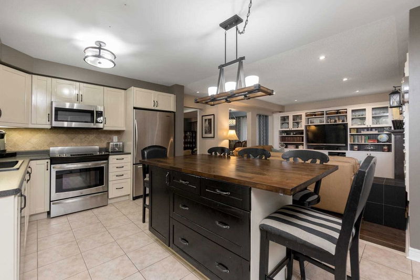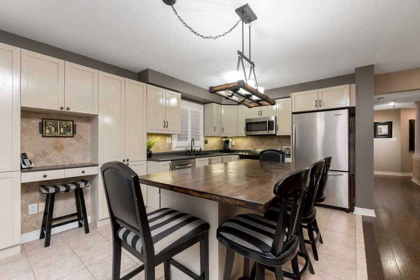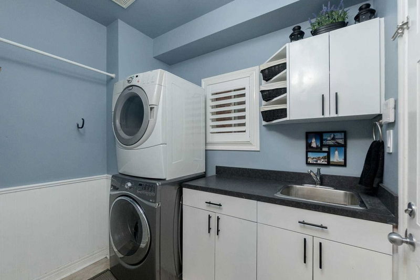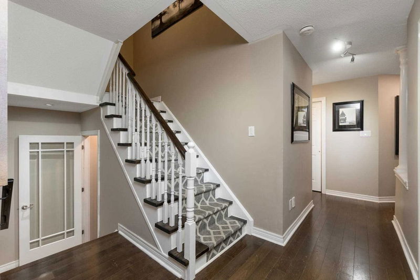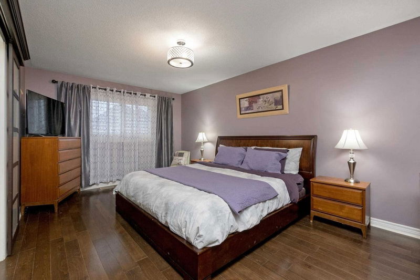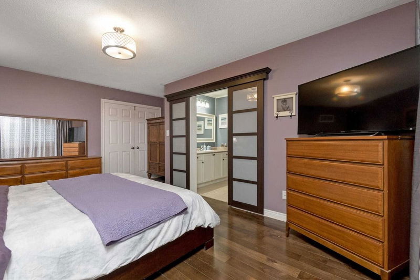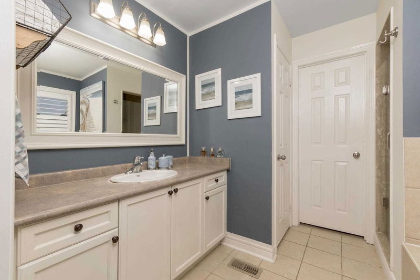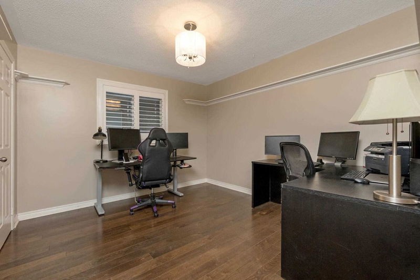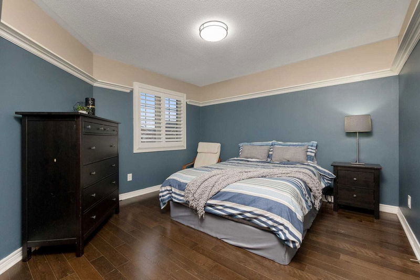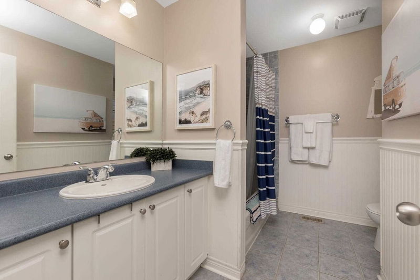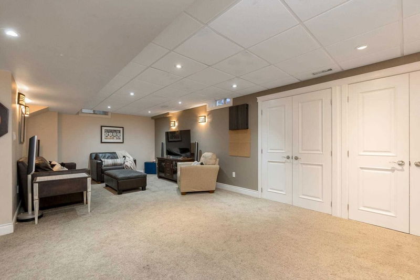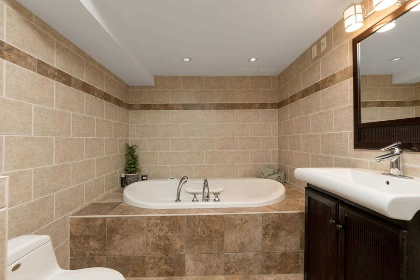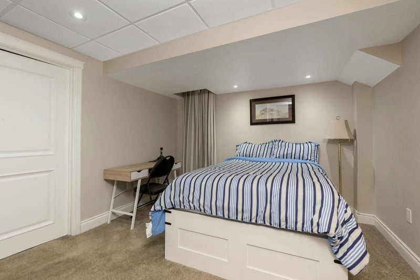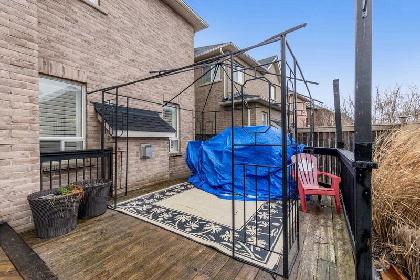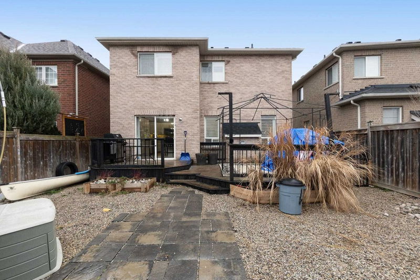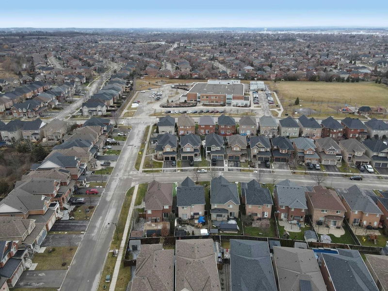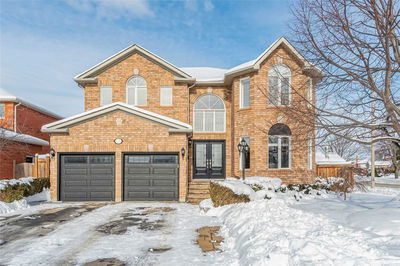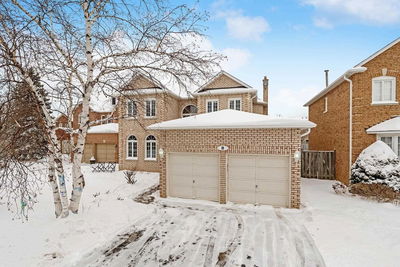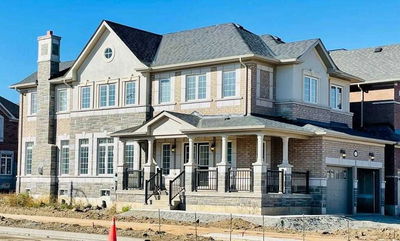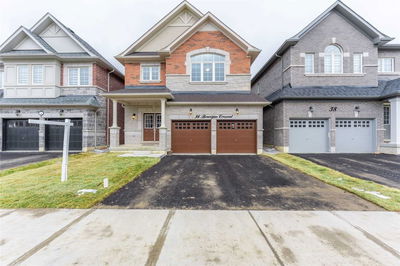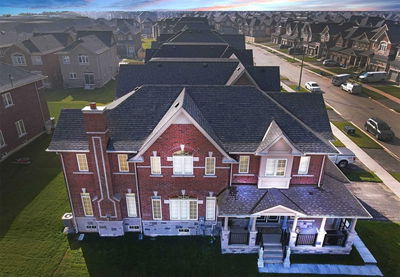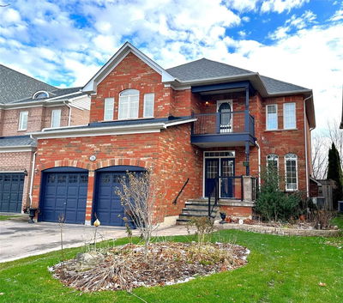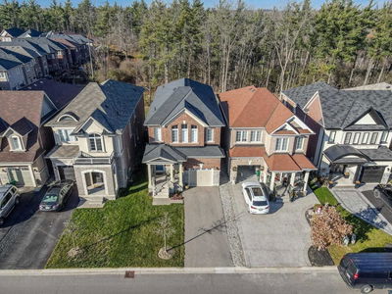Sought After Ethel Gardiner Public School Area!! A Curbed Drive & Lovely Covered Stone Porch Welcome You Into This Delightful Open Concept 4 + 1 Bdrm, 4-Bthrm Home. The Main Level Features Hardwood & Ceramic Flooring Thru-Out. The Foyer Is Family Friendly With Built-In Cupboard/Organizer & Huge W/I Closet Just Off The Hall. The Kitchen Enjoys Neutral Cabinetry, Island/Brkfst Bar, Desk Area & W/O To Tiered Deck, Patio & Maintenance Free Backyard. The Adjoining Family Room Boast A Gas F/P With Dark Wood Mantel & A Striking Wall To Wall Entertainment Unit. The Formal Living & Dining Room Make Entertaining A Breeze. The Powder Room & Laundry Room With Access To The Garage Complete The Level. The Upper Level Offers 4 Spacious Bdrms, The Primary With W/I Closet With Organizer & 4-Pc Ensuite. Three Additional Bedrooms Share The Main 4-Pc Bathroom. The Lower Level Extends The Living Space With Rec Room, 5th Bedroom & Luxurious 4-Pc Bathroom. A Storage/Utility Room Completes The Level.
详情
- 上市时间: Tuesday, February 14, 2023
- 3D看房: View Virtual Tour for 4 Milfoil Street
- 城市: Halton Hills
- 社区: Georgetown
- 交叉路口: 10 Sdrd & Mountainview S
- 详细地址: 4 Milfoil Street, Halton Hills, L7G 6L9, Ontario, Canada
- 客厅: Combined W/Dining, Hardwood Floor, California Shutters
- 厨房: Ceramic Floor, Centre Island, W/O To Deck
- 家庭房: Hardwood Floor, Gas Fireplace, B/I Shelves
- 挂盘公司: Your Home Today Realty Inc., Brokerage - Disclaimer: The information contained in this listing has not been verified by Your Home Today Realty Inc., Brokerage and should be verified by the buyer.

