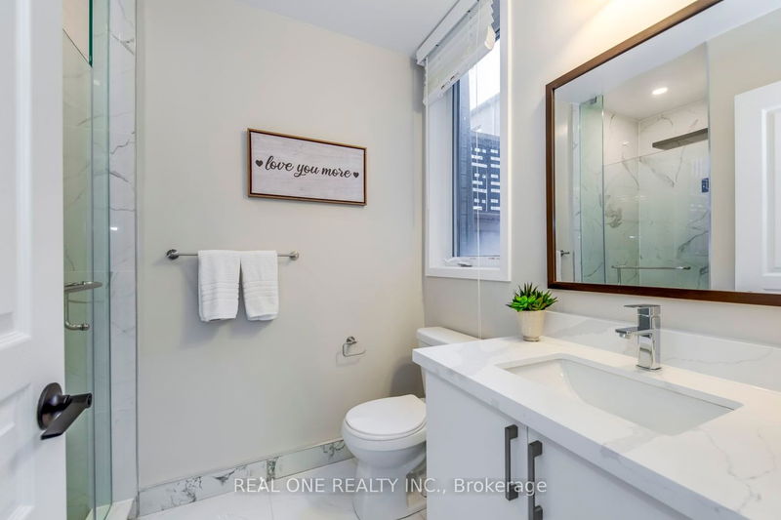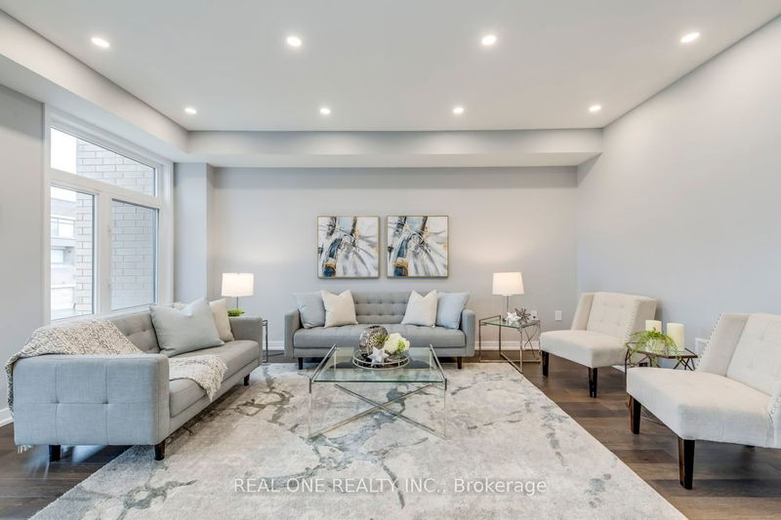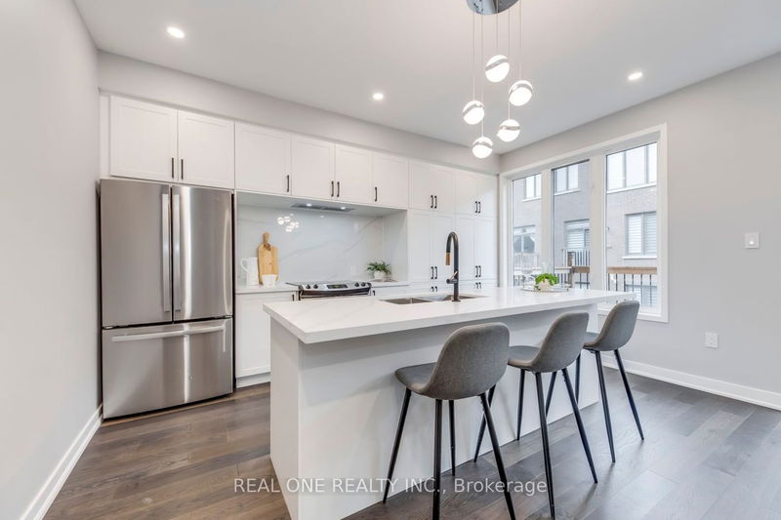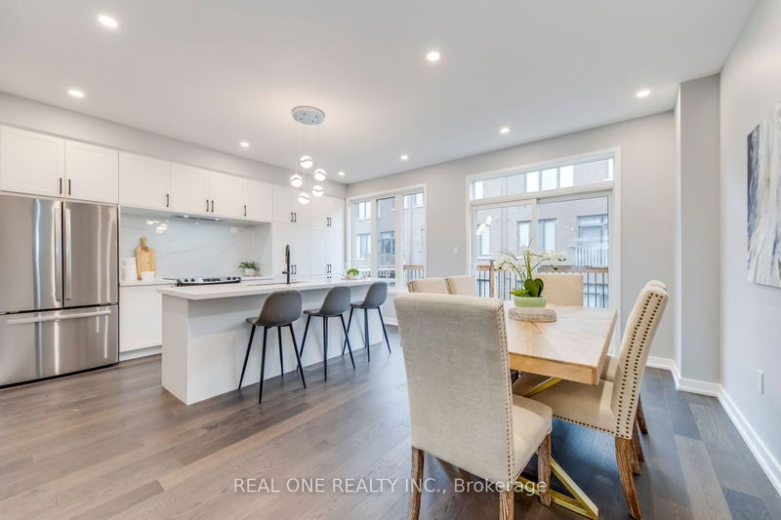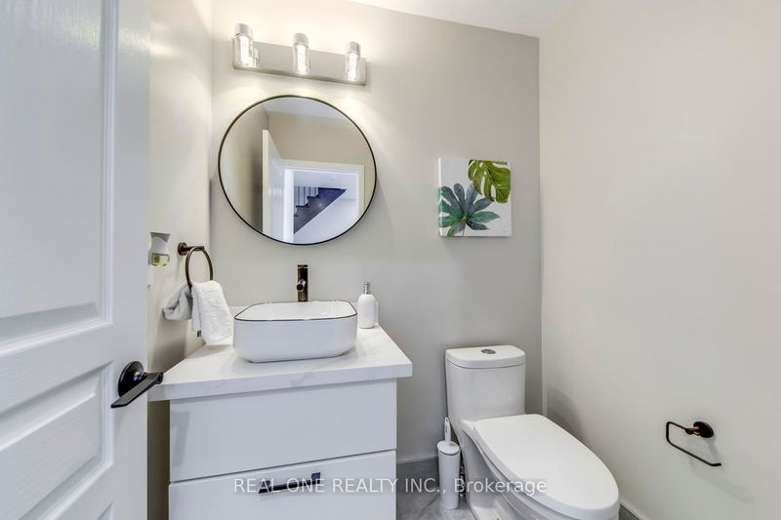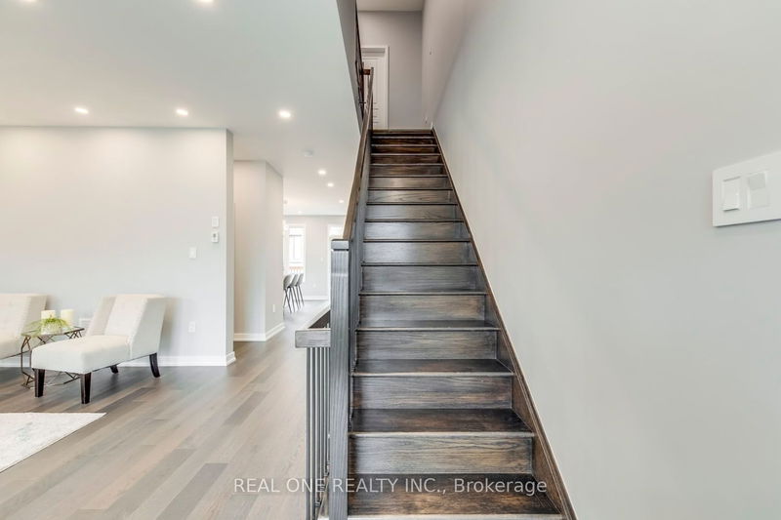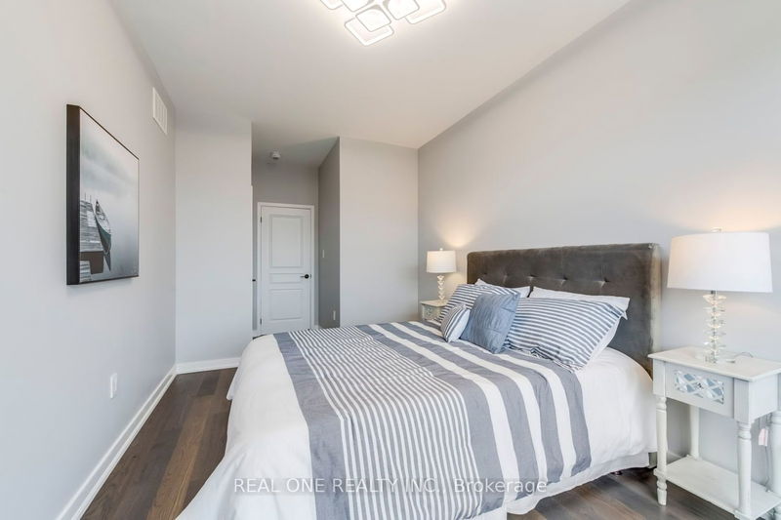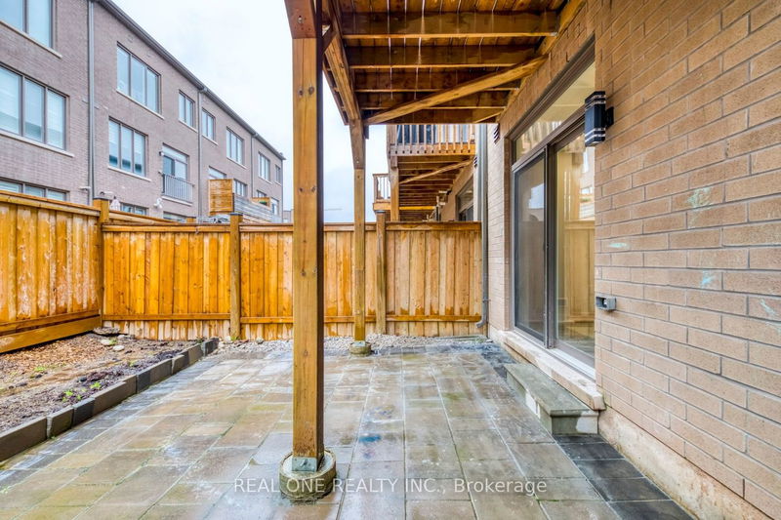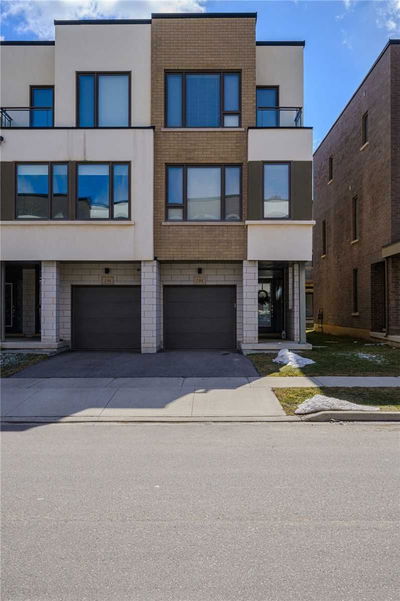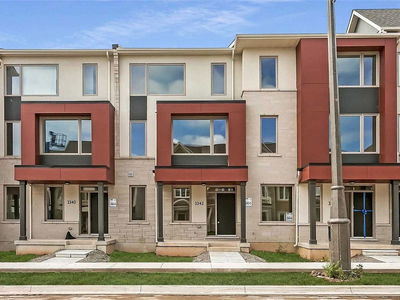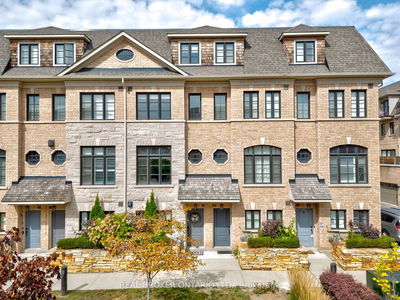5 Elite Picks! Here Are 5 Reasons To Make This Home Your Own: 1. Bright & Spacious Great Room With Large Window & W/O To Balcony 2. Stunning Open Concept Kitchen Boasting Quartz C/Tops, Porcelain Tile B/Splash, Large Centre Island/Breakfast Bar & Dining Room With W/O To Deck. 3. 3 Bedrooms, 2 Full Baths & Convenient Laundry Closet On 3rd Level. 4. Primary Bdrm Featuring Large W/I Closet & Classy 4Pc Ensuite W/Double Vanity & Oversized Shower! 5. Finished Ground Level Featuring Family Room With 3Pc Bath/Ensuite & W/O To Patio & Yard - Would Make Fantastic Private Retreat For Teens, Students, Etc! All This & More! 2,150 Sq.Ft. Of Living Space! Engineered Hdwd Flooring Thruout. 2Pc Powder Room On Main Level. Access To Garage From Ground Level.
详情
- 上市时间: Wednesday, May 03, 2023
- 3D看房: View Virtual Tour for 292 Squire Crescent
- 城市: Oakville
- 社区: Rural Oakville
- 详细地址: 292 Squire Crescent, Oakville, L6H 0L8, Ontario, Canada
- 家庭房: Hardwood Floor, 3 Pc Ensuite, W/O To Patio
- 厨房: Hardwood Floor, Centre Island, Quartz Counter
- 挂盘公司: Real One Realty Inc. - Disclaimer: The information contained in this listing has not been verified by Real One Realty Inc. and should be verified by the buyer.







