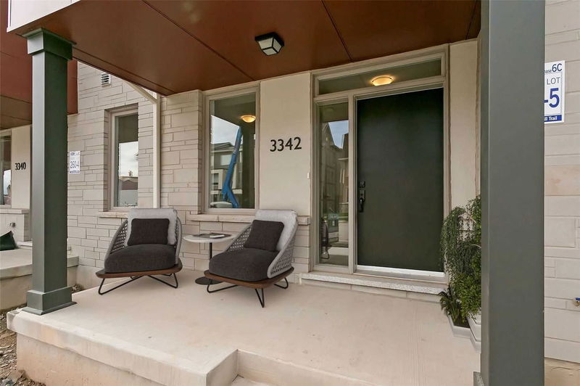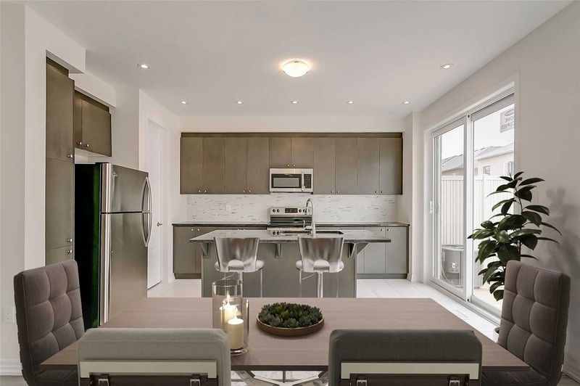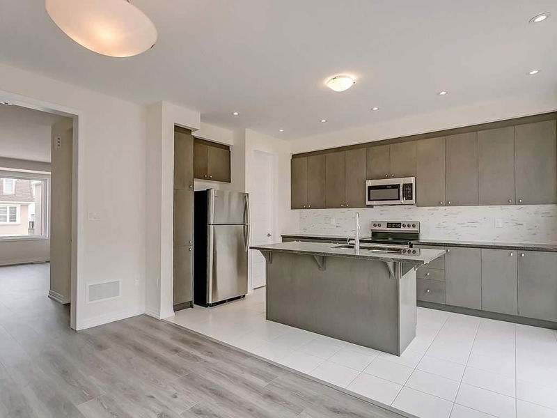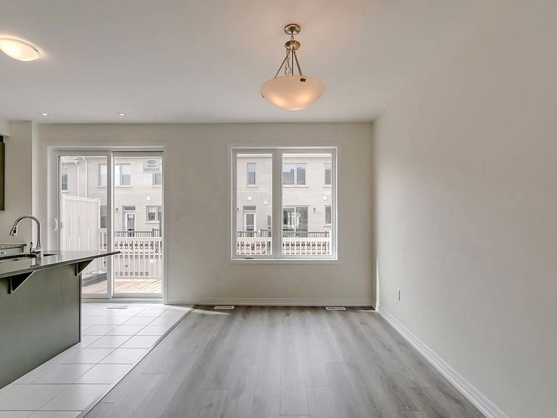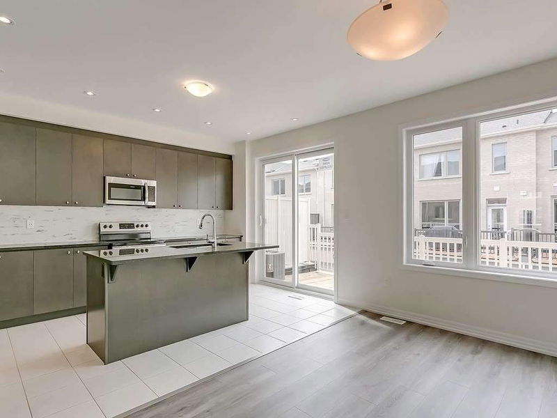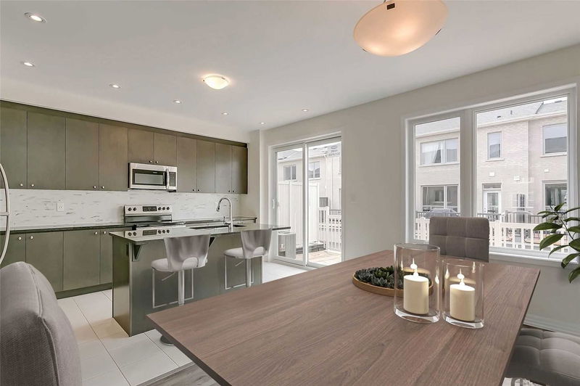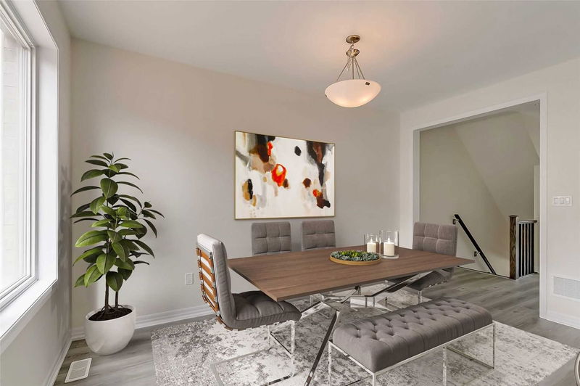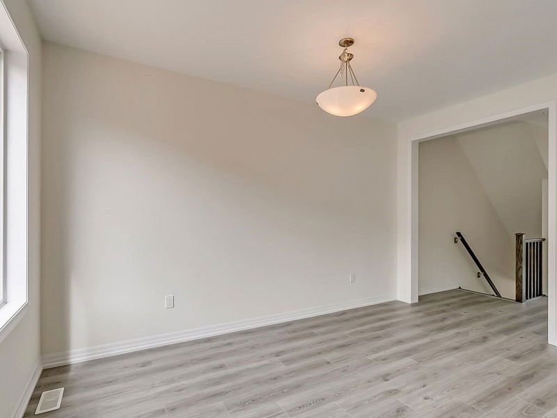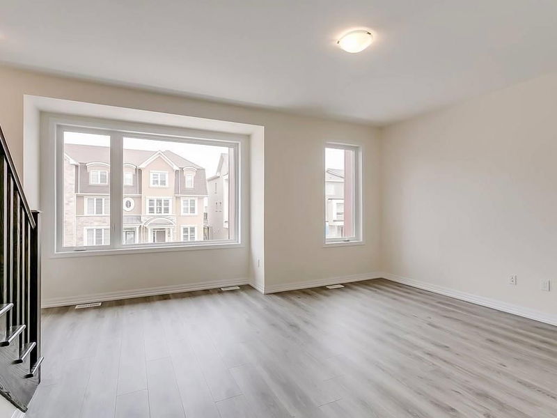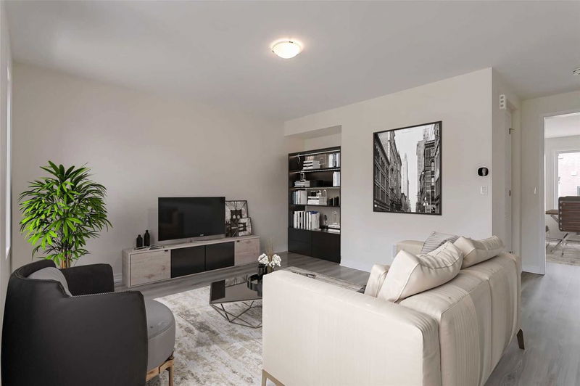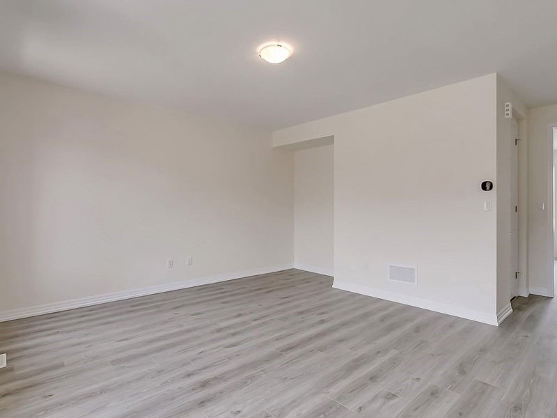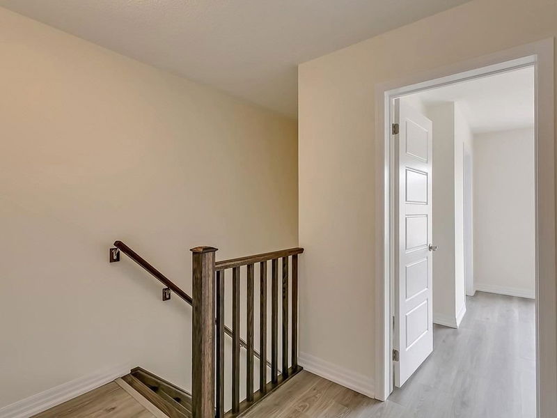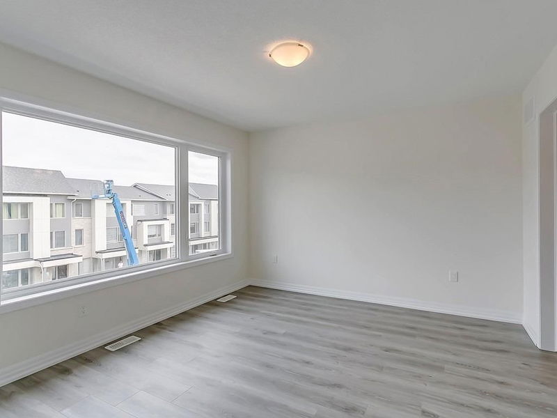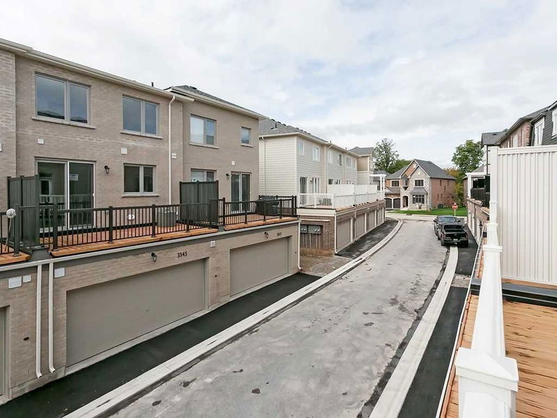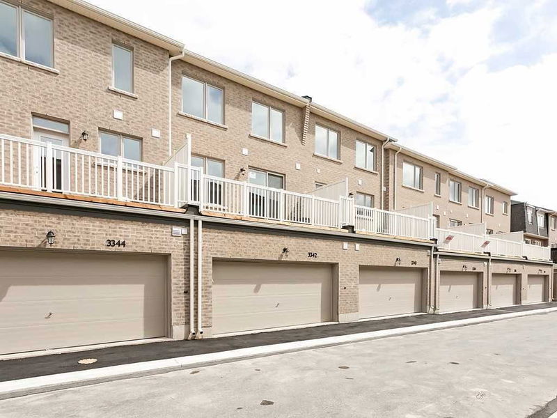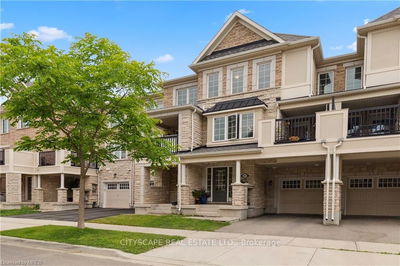A Stunning Property That Combines Modern Design W/Functionality & Comfort. As You Approach The Property, You Are Greeted W/A Beautifully Designed Facade That Boasts 3 Levels Of Modern Architecture. The 1st Floor Features A Spacious Office W/Glass French Door, & A Double Garage W/Plenty Of Room For 2 Cars And Additional Storage Space. As You Make Your Way Up To The 2nd Floor, You Will Find The Main Living Area, Complete With An Open-Concept Design That Seamlessly Connects The Dining Room And Kitchen.The Kitchen Is Fully Equipped W/Ss Appliances, Breakfast Island W/Quartz Counter & A Walk-In Pantry Making It The Perfect Place For Entertaining Guests Indoors And Outdoors, As It Also Offers An Ample Deck/Terrace For Summer Enjoyment. The 3rd Floor Is Where You Will Find The Principal Br W/3-Pc Ensuite & Walk-In Closet, Other 2 Brs, The 4-Pc Main Bathroom Providing The Ultimate Privacy And Comfort. You Will Enjoy The Natural Sunlight That Comes Into The Space,Come See It! Pic Vtlly Staged.
详情
- 上市时间: Friday, March 03, 2023
- 3D看房: View Virtual Tour for 3342 Carding Mill Trail
- 城市: Oakville
- 社区: Rural Oakville
- Major Intersection: Sixth Line/Dundas
- 详细地址: 3342 Carding Mill Trail, Oakville, L6M 0N3, Ontario, Canada
- 厨房: Tile Floor, Granite Counter, Stainless Steel Appl
- 挂盘公司: Keller Williams Real Estate Associates, Brokerage - Disclaimer: The information contained in this listing has not been verified by Keller Williams Real Estate Associates, Brokerage and should be verified by the buyer.


