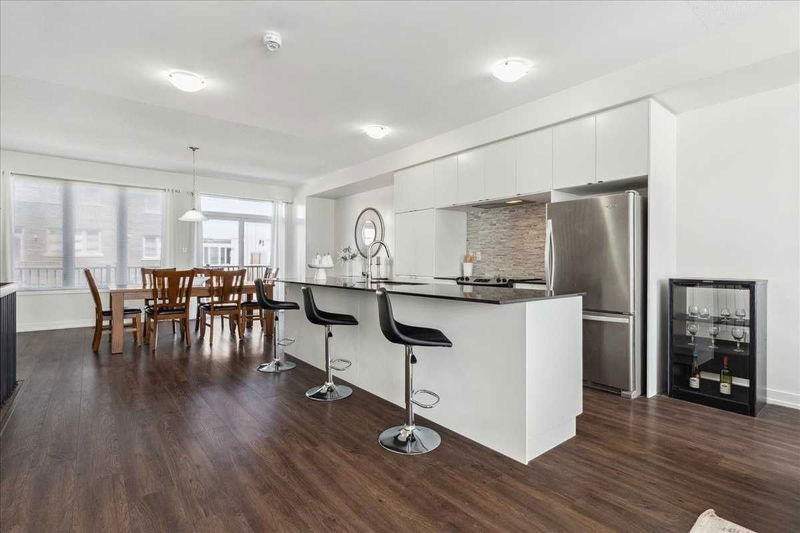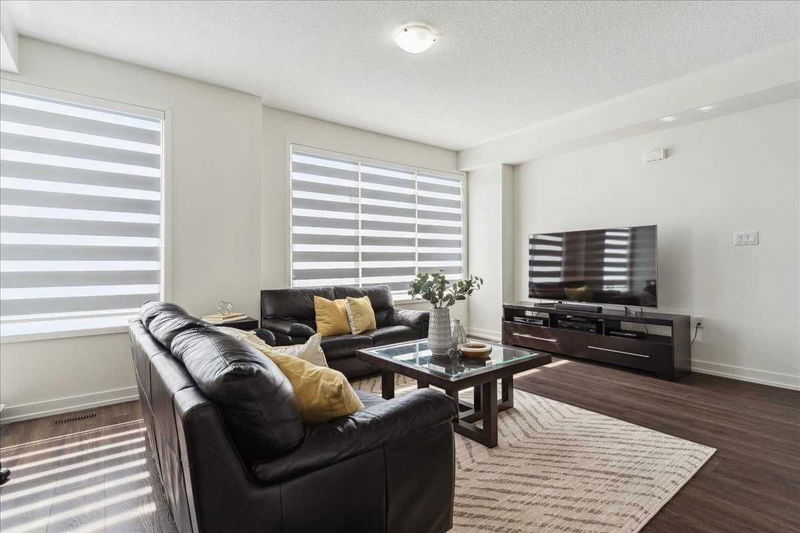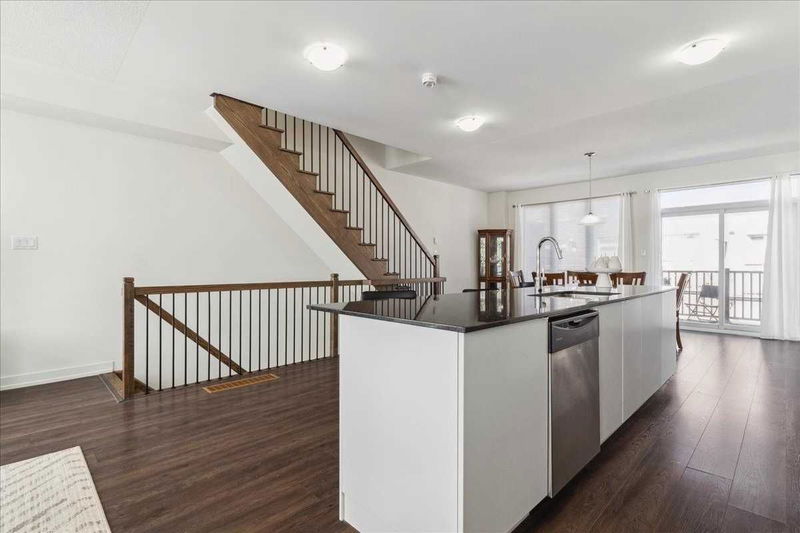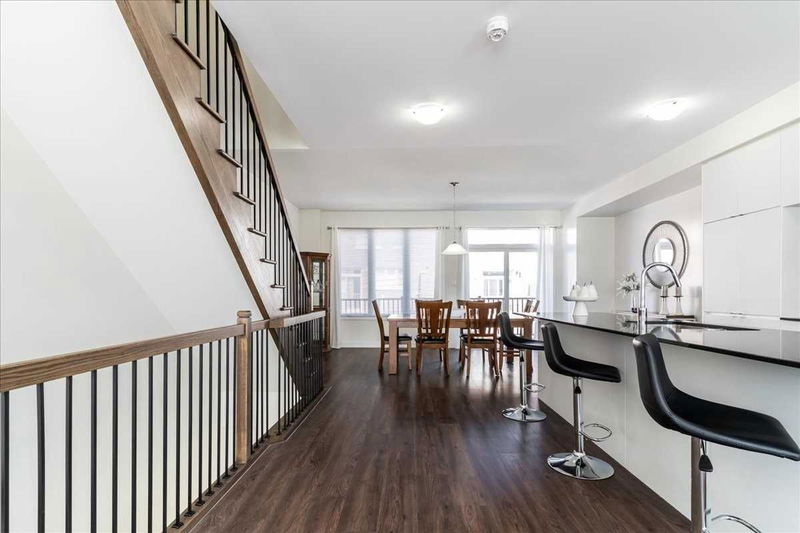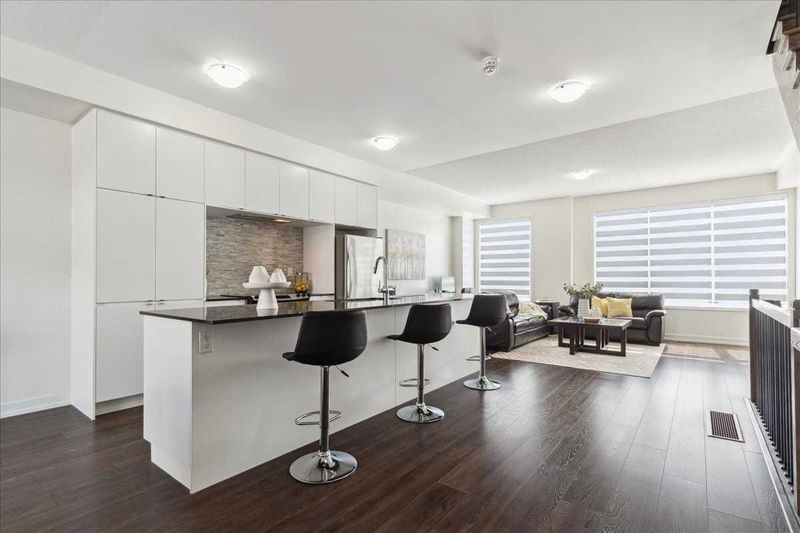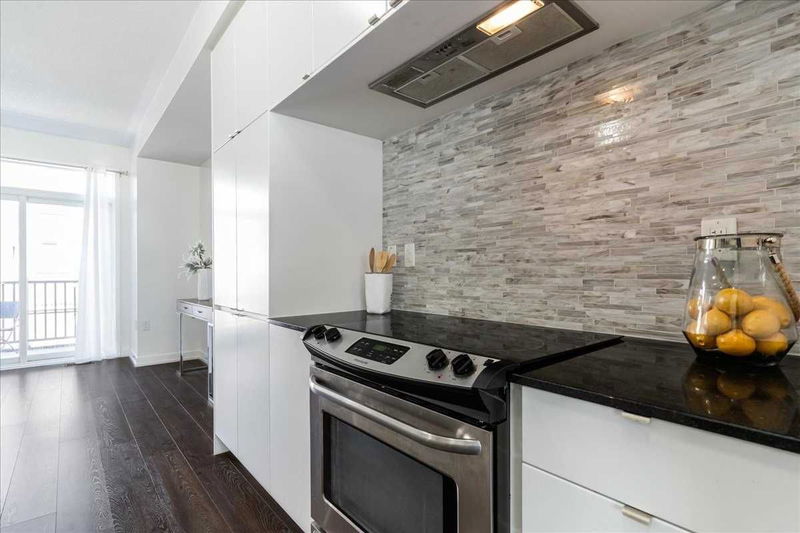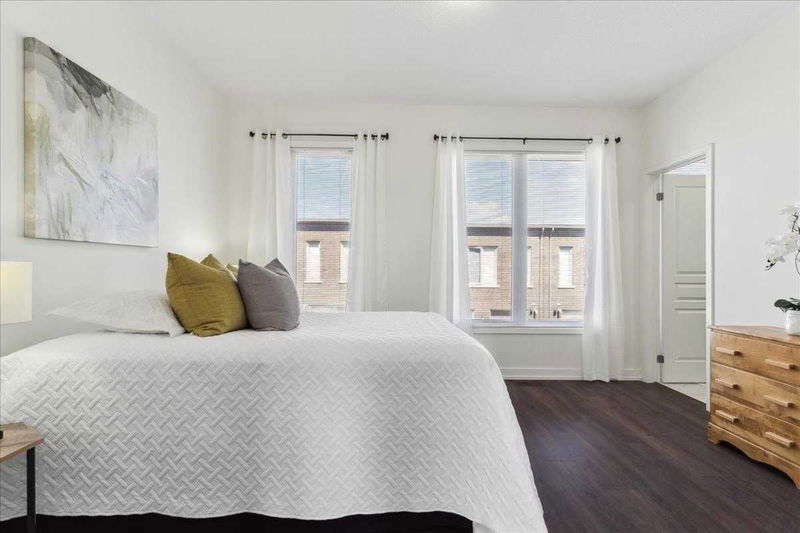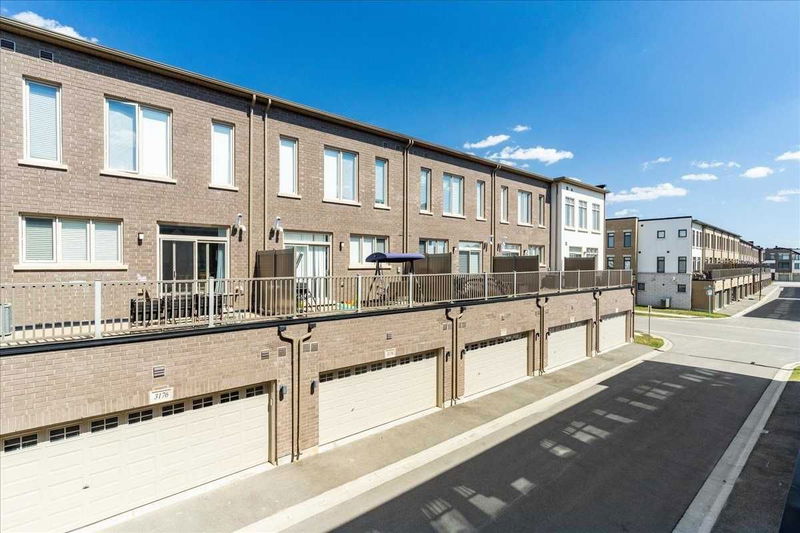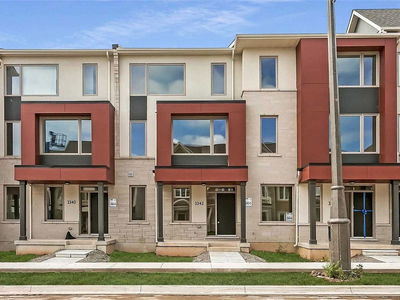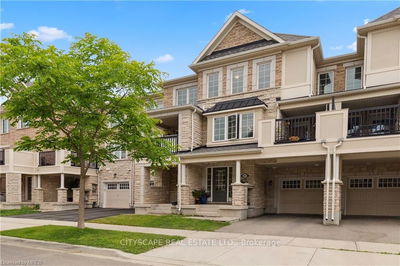Pride Of Ownership Shows Throughout This 3Br, 3 Bath Impeccably Maintained F/H T/H W/Rare Double Car Garage For Plenty Of Room To Park. The Main Level Boasts A Den/Office Which Could Easily Convert Into A 4th Br For Guests Or Family, A Lovely 4 Pce Bathroom, Laundry Room, Furnace Room & Inside Entry To The Garage. The 2nd Level Offers A Spacious Open Concept Living Room, Dining Room & Kitchen W/White Cabinets, An Oversized Island W/Granite Counters, S/S Appliances & A Large Balcony Which Make Socializing Easy & Entertaining A Breeze. The 3rd Floor Features A Primary Bedroom W/Plenty Of Space To Relax & Unwind, A Modern 4 Pc Ensuite Bathroom & Nice-Sized Walk-In-Closet. The Other 2 Good Sized Bedrooms Are Served By The Other Beautiful 4 Pc Bathroom. Additional Features To This Exceptional Home Are 9' Ceilings Throughout, Large Windows Which Provide Loads Of Natural Light, A Beautiful Contemporary Oak Staircase And A Carpet Free
详情
- 上市时间: Friday, April 14, 2023
- 3D看房: View Virtual Tour for 3169 Ernest Appelbe Boulevard
- 城市: Oakville
- 社区: Rural Oakville
- 交叉路口: Dundas/Ernest Appelbe
- 详细地址: 3169 Ernest Appelbe Boulevard, Oakville, L6H 0N8, Ontario, Canada
- 家庭房: Main
- 客厅: 2nd
- 厨房: 2nd
- 挂盘公司: Berkshire Hathaway Homeservices West Realty, Brokerage - Disclaimer: The information contained in this listing has not been verified by Berkshire Hathaway Homeservices West Realty, Brokerage and should be verified by the buyer.




