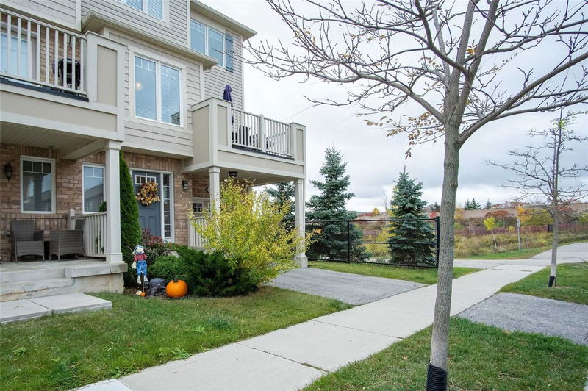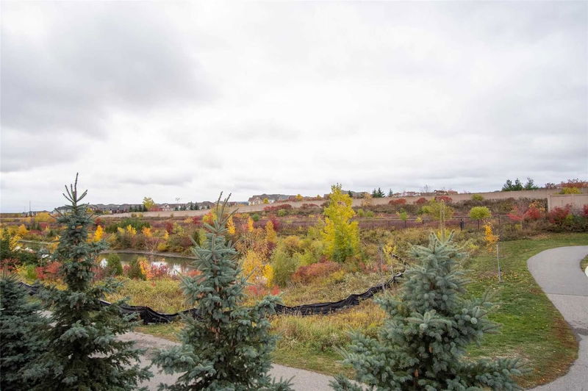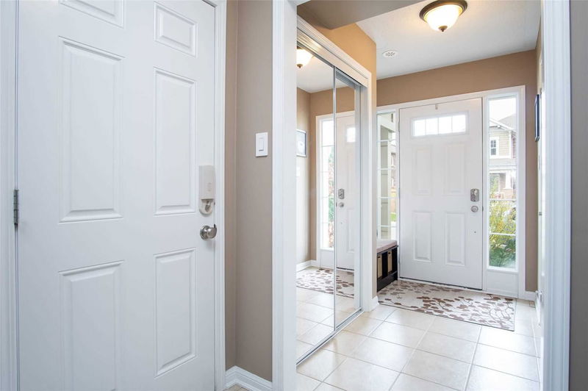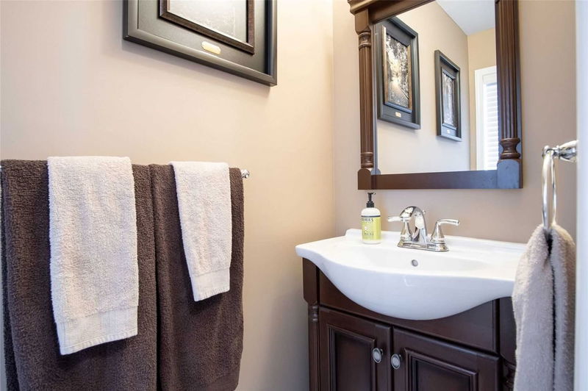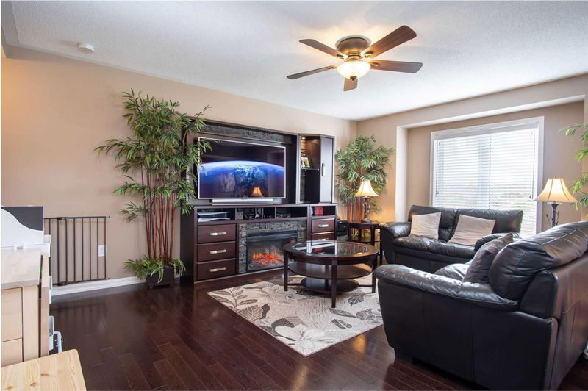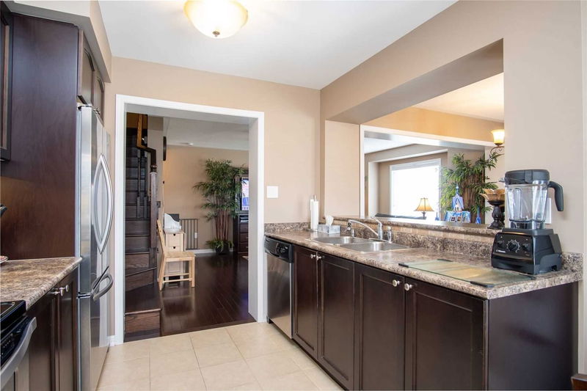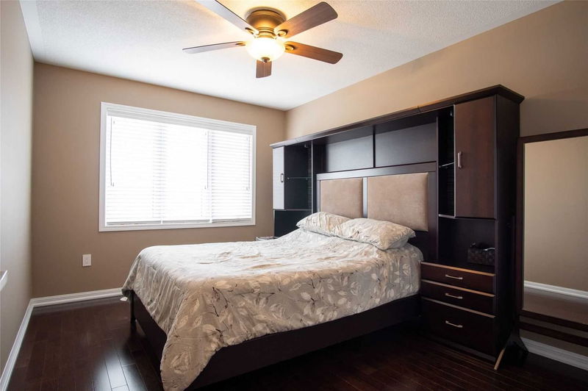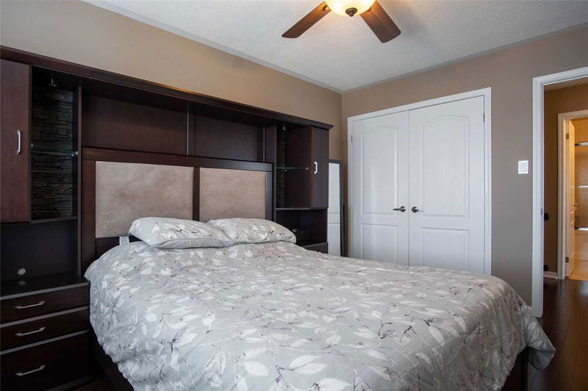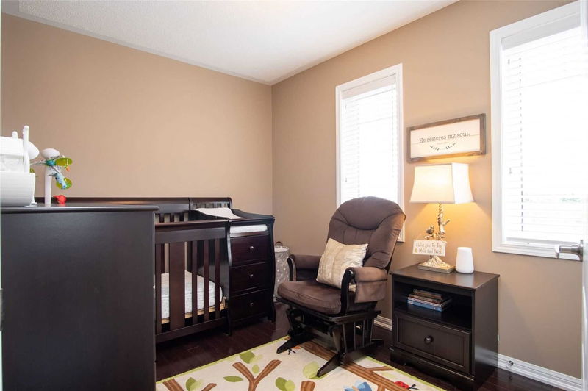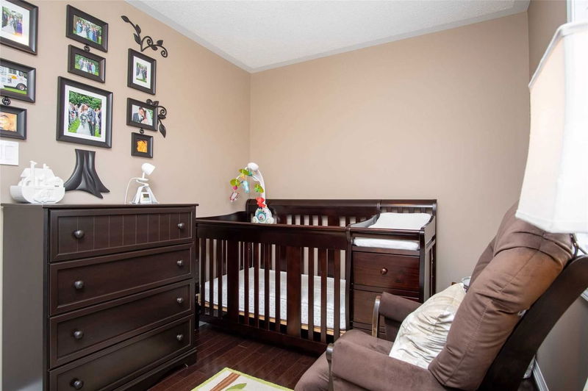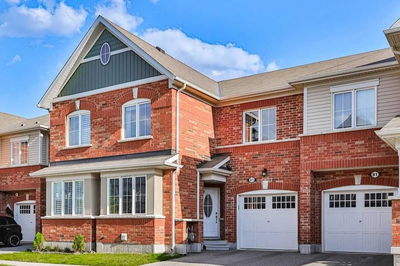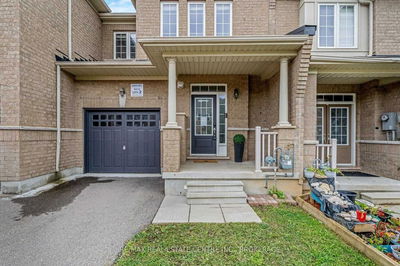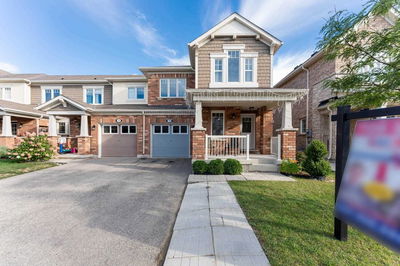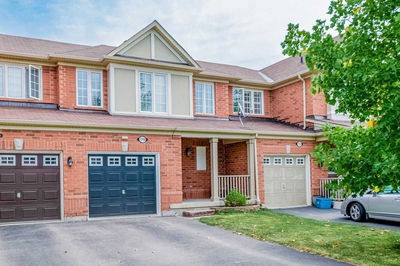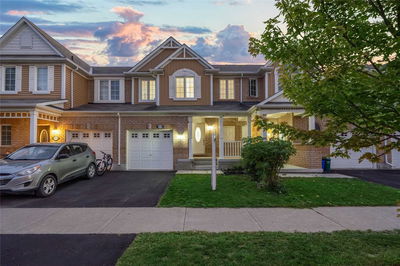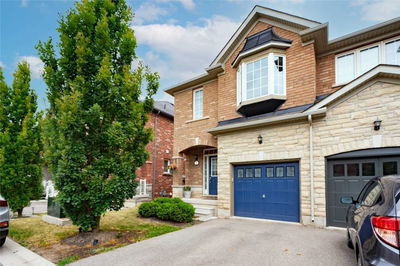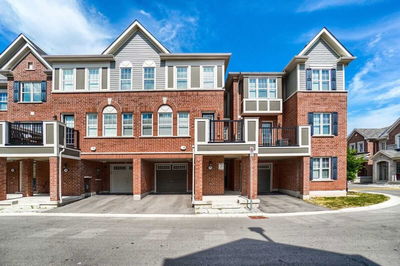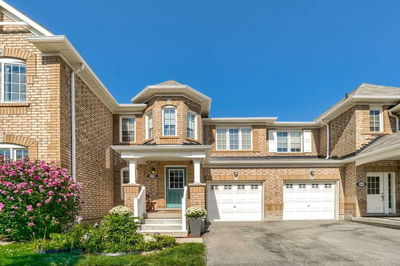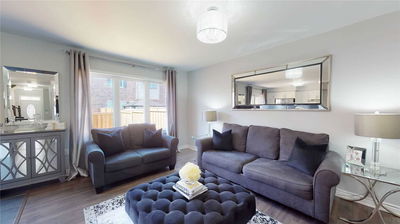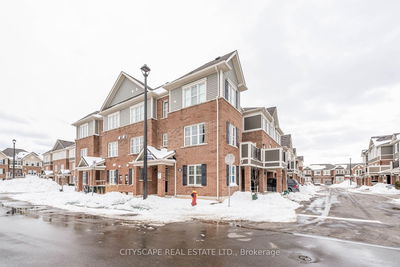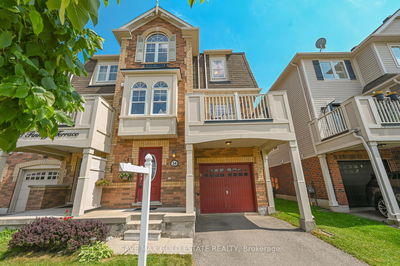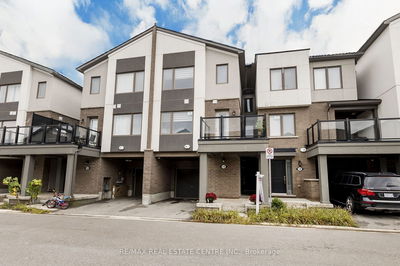Stunning End Unit Freehold Townhouse, Open Concept Layout With Lots Of Natural Light & Unobstructed Views. Chef Delight Kitchen W/Stainless Steel Appliances & D/Sink, Backsplash. Dining Room With Walk-Out To Balcony. Hardwood Floor & Ceramic Thru-Out, Tons Of Upgrades. The Main Level Offers Garage Access W/Storage Units. Spacious Laundry Room W/Sink & Cupboard Space. 3rd Level Features 3 Spacious Bedroom's With Plenty Of Closet Space And Organizers . Close To All Amenities. Surrounded By Walking Paths, Parks. A Must See!
详情
- 上市时间: Monday, November 07, 2022
- 3D看房: View Virtual Tour for 61 Dredge Court
- 城市: Milton
- 社区: Willmott
- 详细地址: 61 Dredge Court, Milton, L9T 8R8, Ontario, Canada
- 客厅: Open Concept, Hardwood Floor, Window
- 厨房: Backsplash, Stainless Steel Appl, Window
- 挂盘公司: Re/Max West Realty Inc., Brokerage - Disclaimer: The information contained in this listing has not been verified by Re/Max West Realty Inc., Brokerage and should be verified by the buyer.



