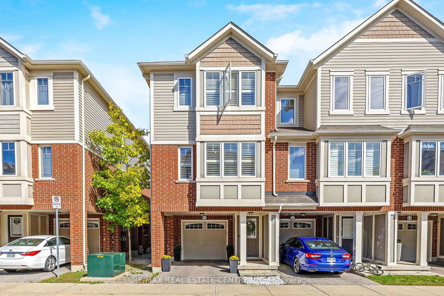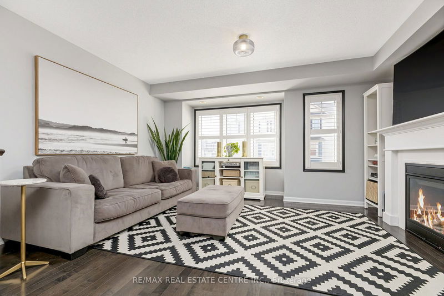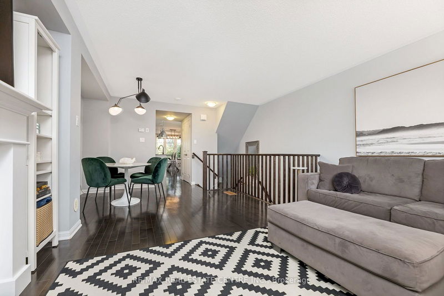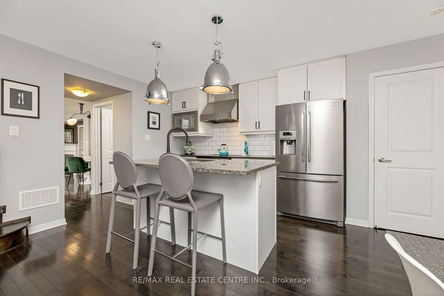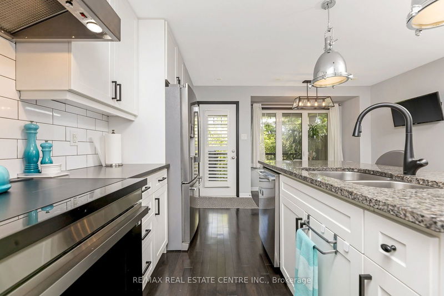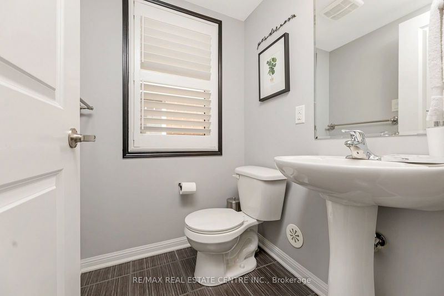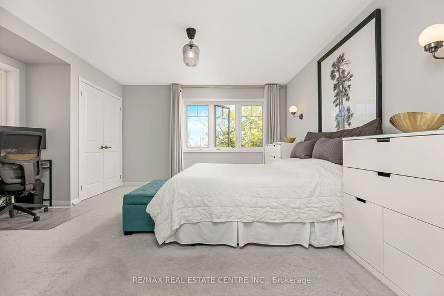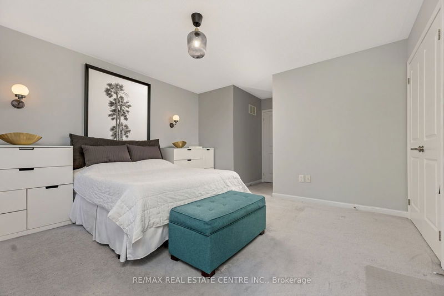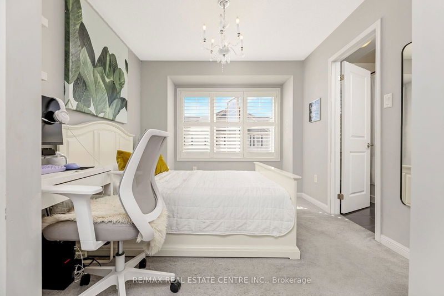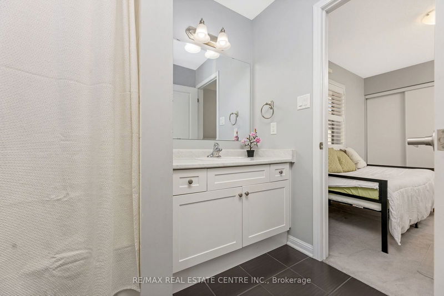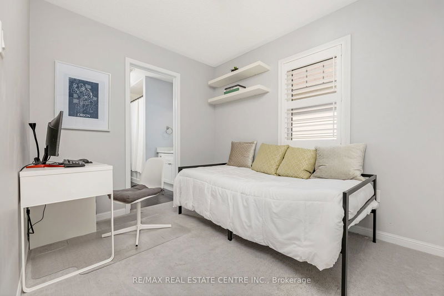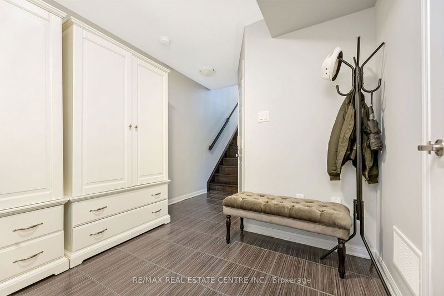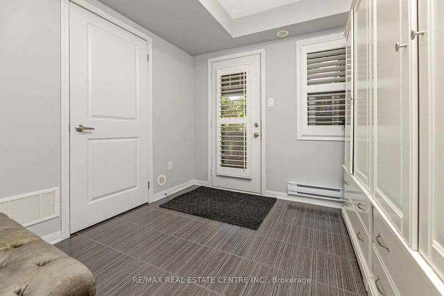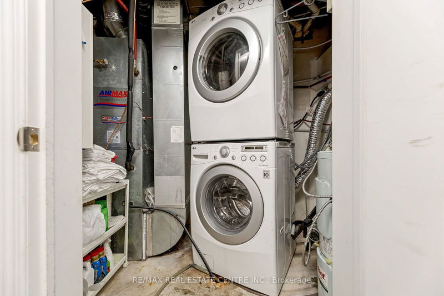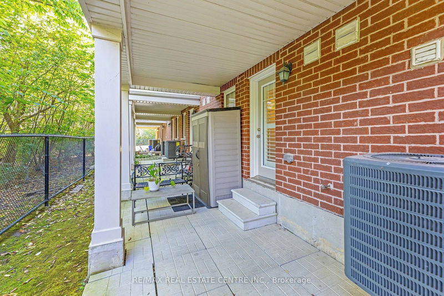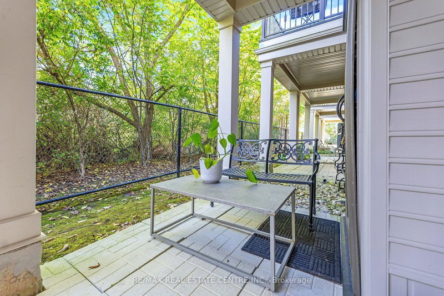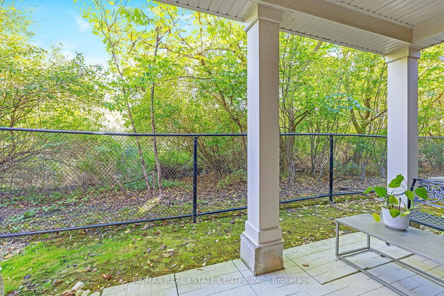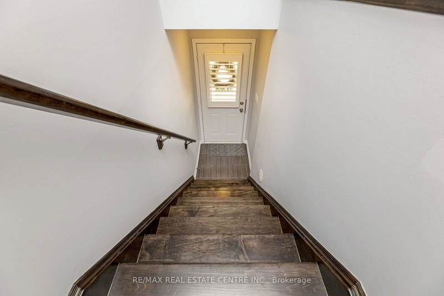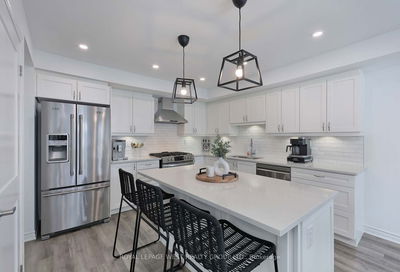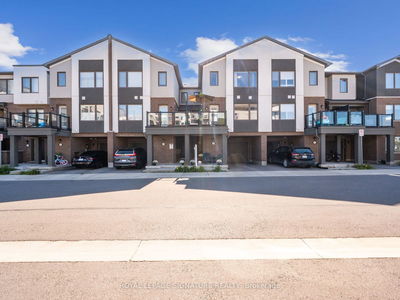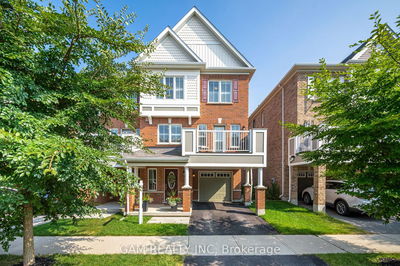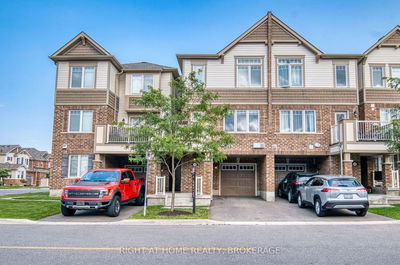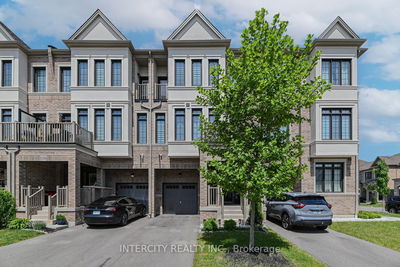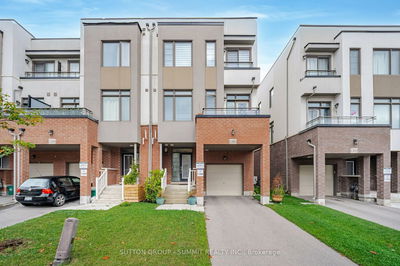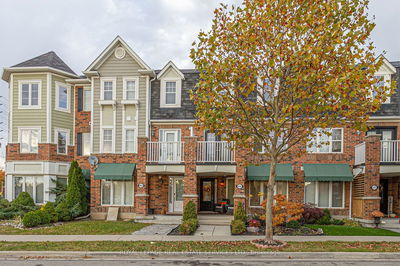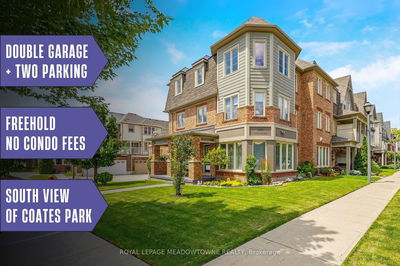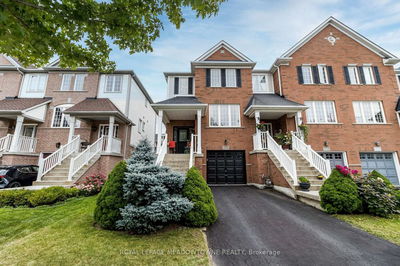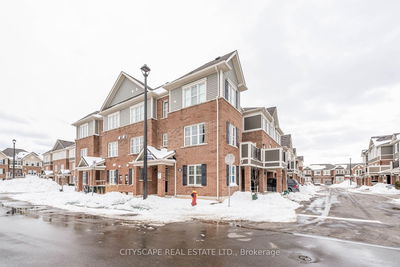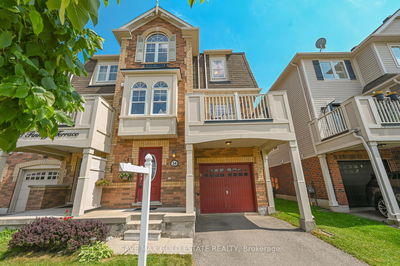Welcome to this stunning three-story, three-bedroom Freehold townhouse, nestled in a charming community. Dont let the exterior of this corner unit fool you it offers much more than meets the eye. Unlike most 3 level townshomes, it doesn't back onto another property, but instead opens up to a serene green space. Enjoy outdoor living with a private, peaceful patio accessible from the main level, and a second-floor balcony perfect for relaxing evenings or barbecues.The homes unique walkthrough design provides two entryways, including a rear entrance that leads into a practical mudroom ideal for a busy family.The main level features a functional and inviting layout with a semi-formal dining area, which can easily be a home office nook, or a play area for the kids.The upgraded, eat-in kitchen features a walk out to the balcony, and plenty of space for hosting.Second and third bedrooms have the privilege of a Jack and Jill bathroom.With plenty of natural light throughout and ample visitor parking, this townhouse is truly a gem!
详情
- 上市时间: Thursday, October 03, 2024
- 3D看房: View Virtual Tour for 42-6020 Derry Road
- 城市: Milton
- 社区: Harrison
- 详细地址: 42-6020 Derry Road, Milton, L9T 8L6, Ontario, Canada
- 客厅: Main
- 厨房: Main
- 挂盘公司: Re/Max Real Estate Centre Inc. - Disclaimer: The information contained in this listing has not been verified by Re/Max Real Estate Centre Inc. and should be verified by the buyer.

