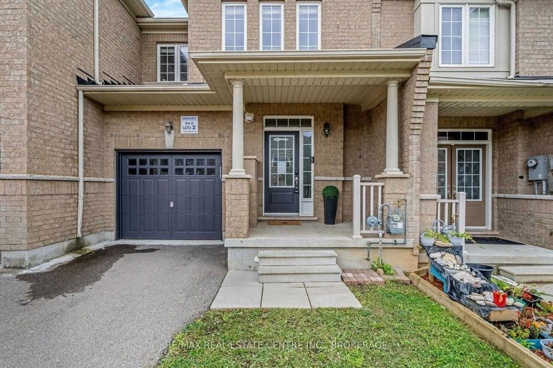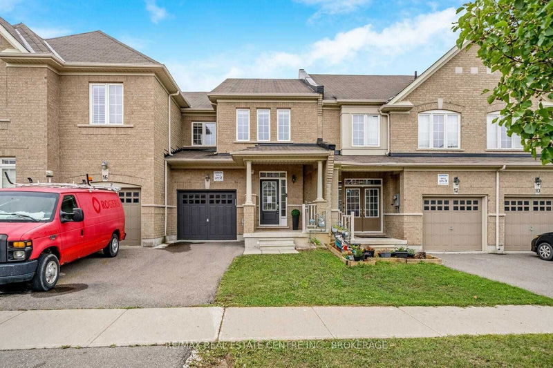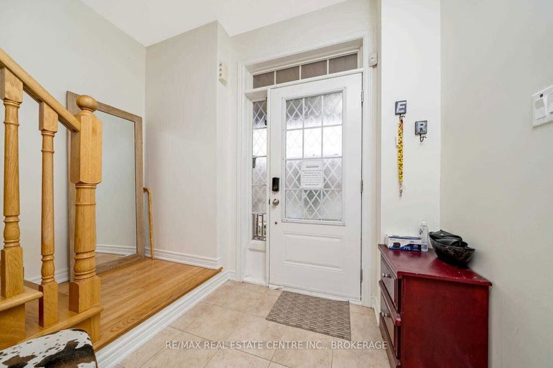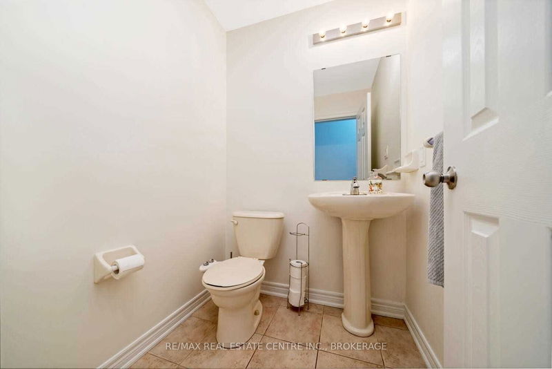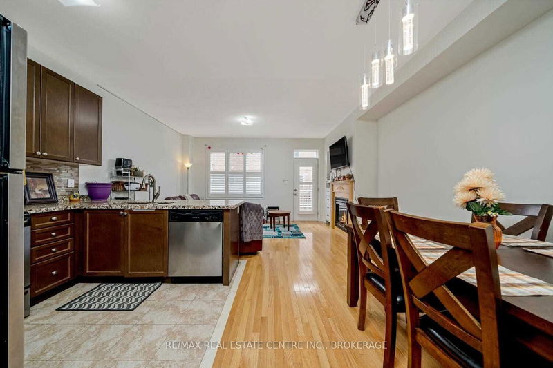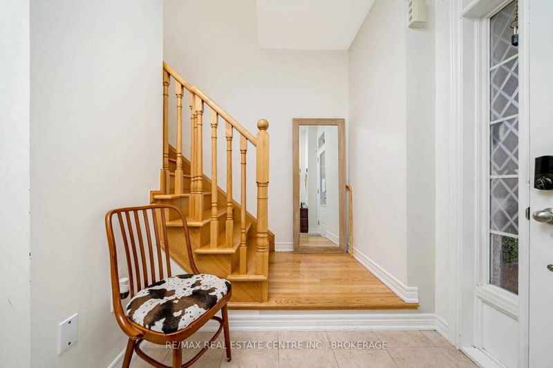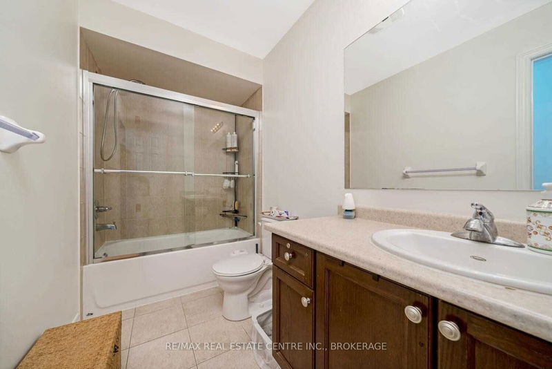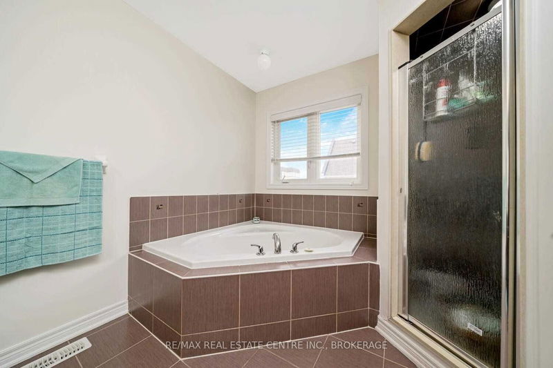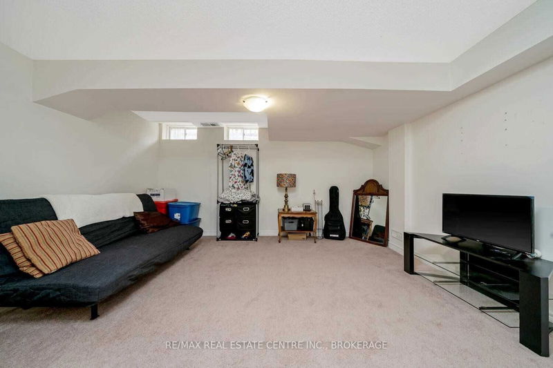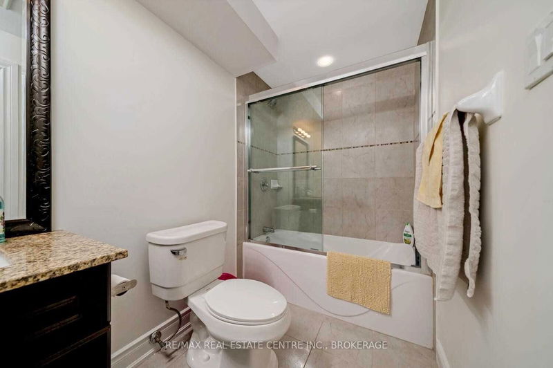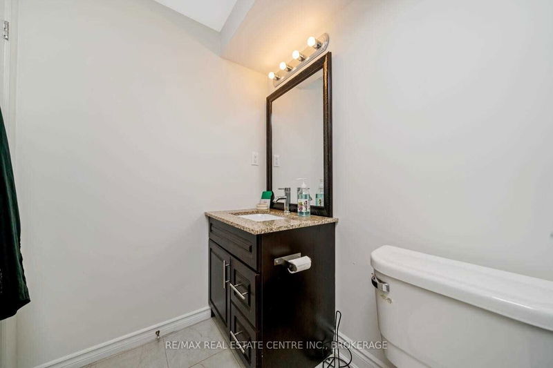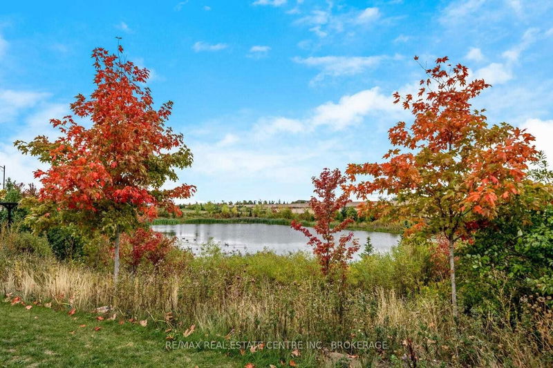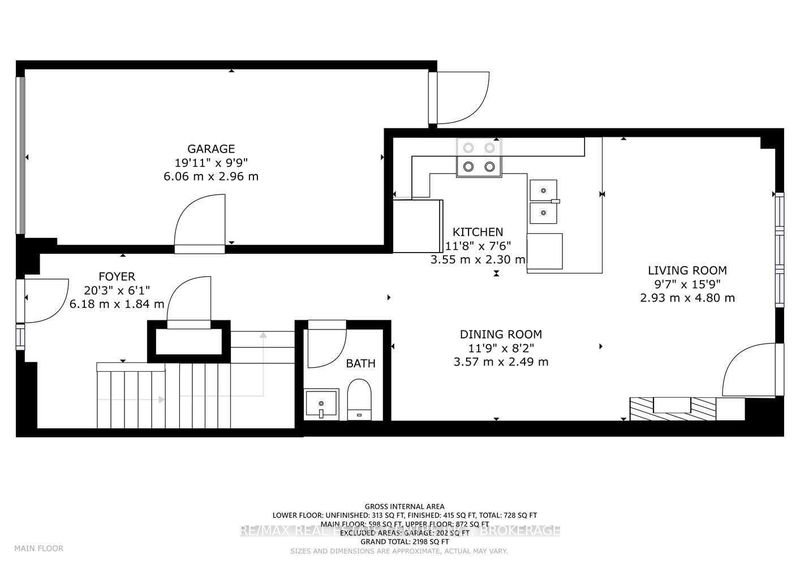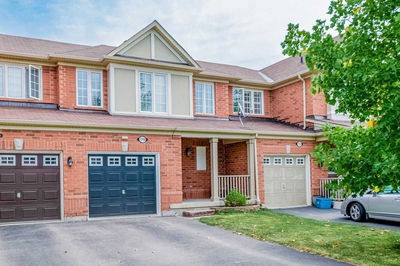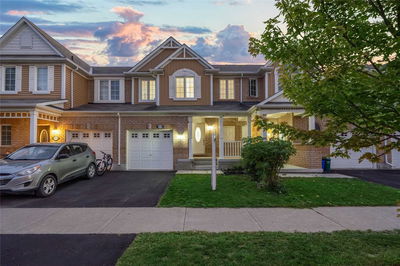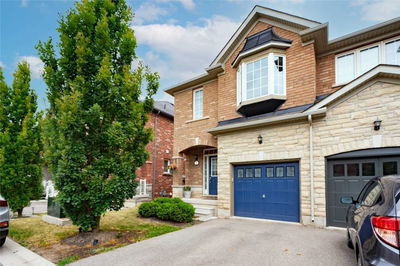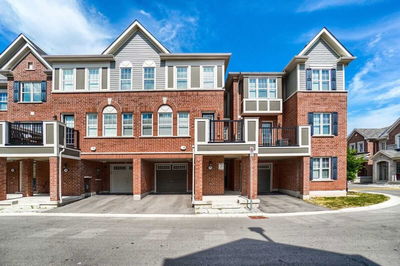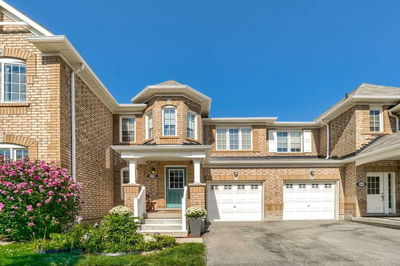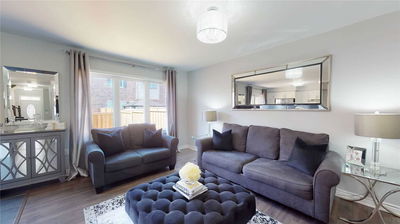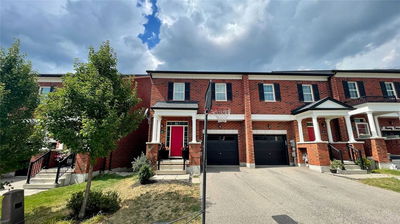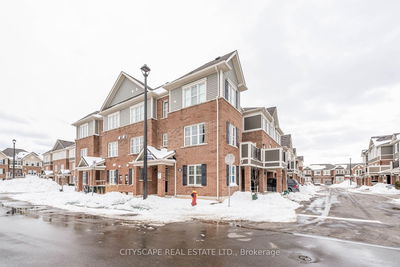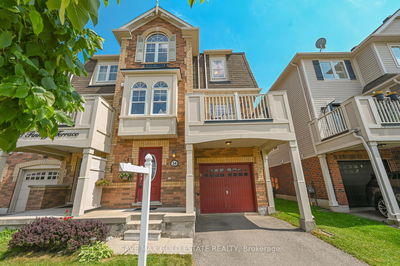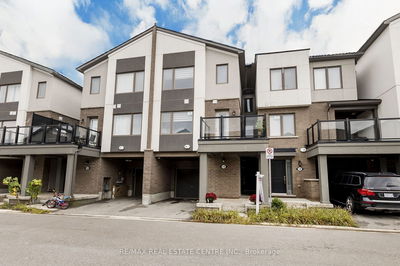All-Brick Freehold Townhome W/ Parking For Two Cars In The Driveway. Wonderful Open-Concept Floor Plan And Feels So Spacious With Its 9' Ceilings And Hardwood On The Main Floor. 1885 Total Finished Sqft. Ei Kitchen W/ Granite Counters, A Breakfast Bar, Glass Tile Backsplash, Lots Of Cabinetry And Overlooks The Great Room W/ Its Cozy Gas Fireplace And Wo To The Yard. All Bedrooms On The Upper Level Are Generous In Size, Including The Primary Bedroom W/ Wi Closet And 4-Pc Ensuite. There Is Also A 4-Pc Family Bathroom And Linen Closet. The Builder-Finished Basement Has A Large Family Room, 4-Pc Bathroom, Cold Cellar, Laundry. The Back Yard Is Fully Fenced In And Has A Lovely Deck For Summer Entertaining. Additional Features: Solid Wood Stairs, Convenient Garage Access Into Home And Garage Access To Backyard, California Shutters On Main Floor, Ri For Cvac And A Covered Front. Close To Schools, Parks, Hospital, Coffee, Public Transit, Pharmacy, Restaurants, Community Centre, Easy Hwy Access
详情
- 上市时间: Thursday, September 29, 2022
- 3D看房: View Virtual Tour for 14 Mclaughlin Avenue
- 城市: Milton
- 社区: Willmott
- 详细地址: 14 Mclaughlin Avenue, Milton, L9T 8K2, Ontario, Canada
- 厨房: Granite Counter, Breakfast Bar
- 家庭房: Bsmt
- 挂盘公司: Re/Max Real Estate Centre Inc., Brokerage - Disclaimer: The information contained in this listing has not been verified by Re/Max Real Estate Centre Inc., Brokerage and should be verified by the buyer.

