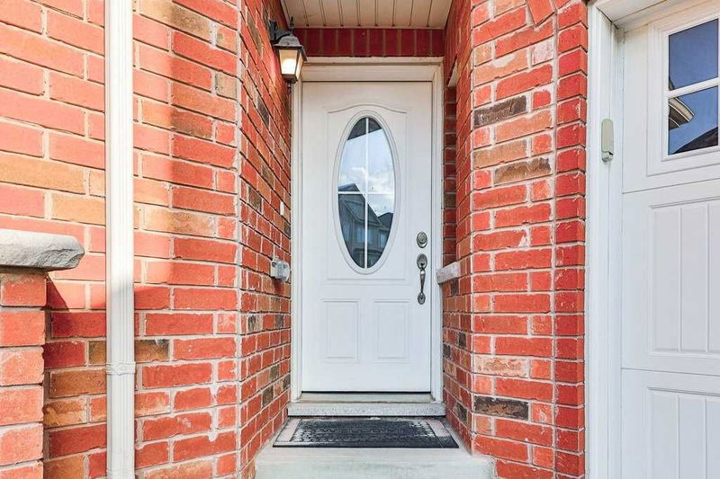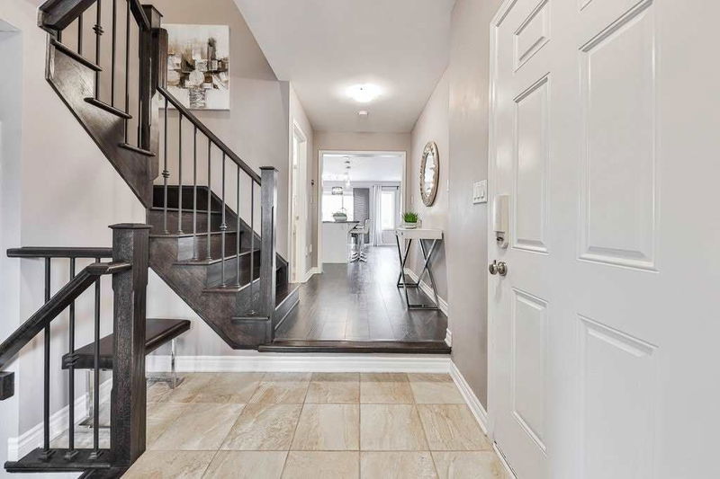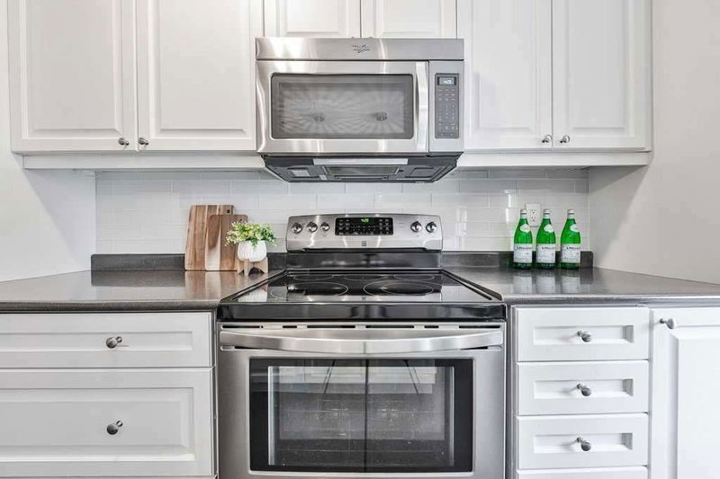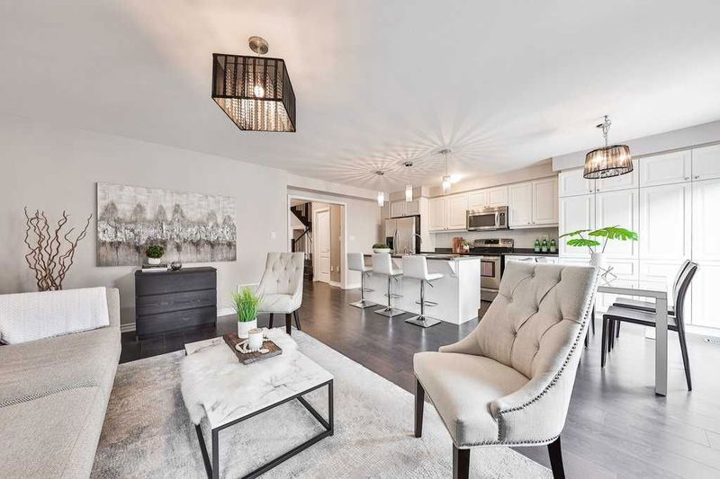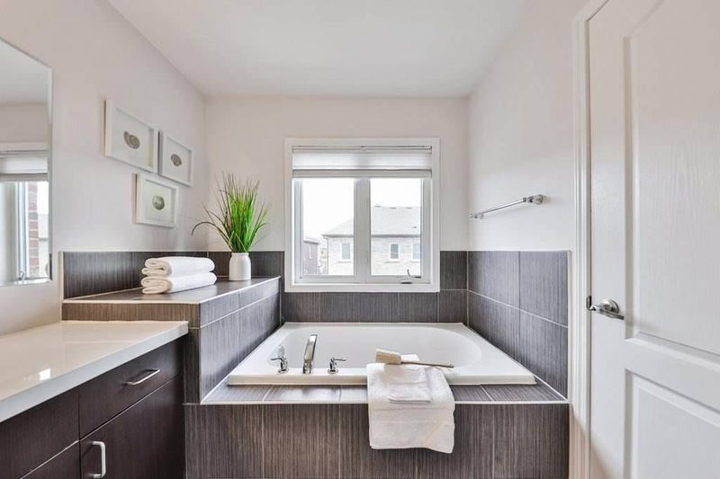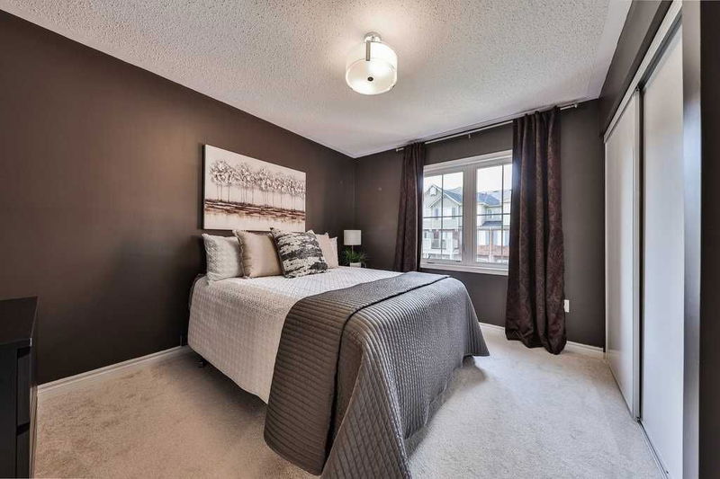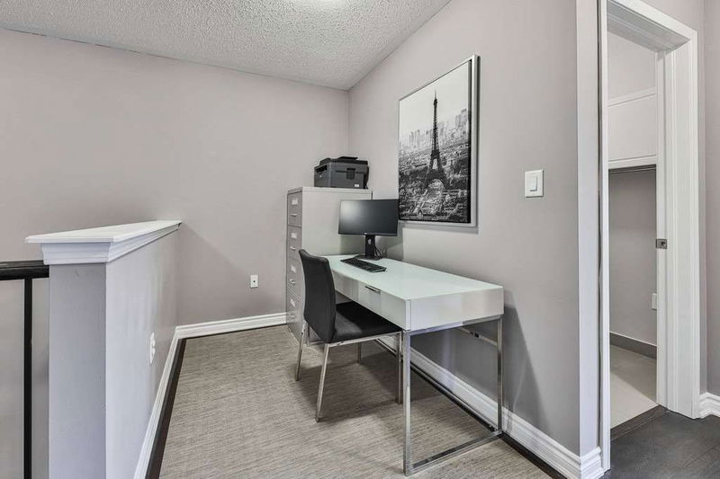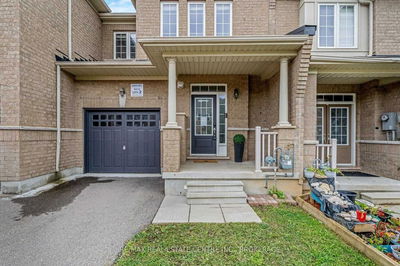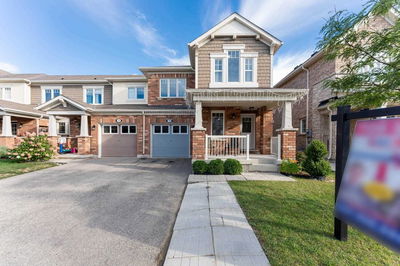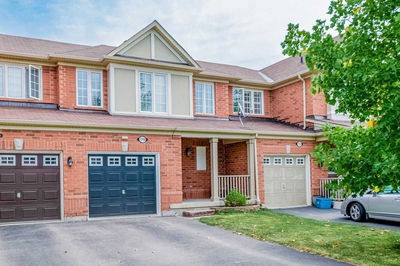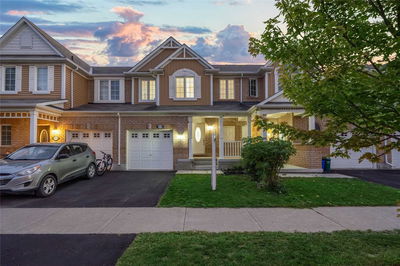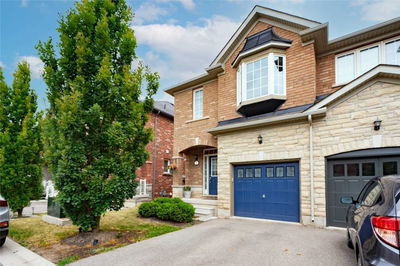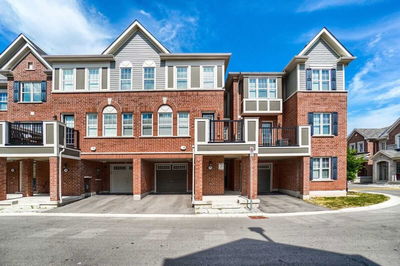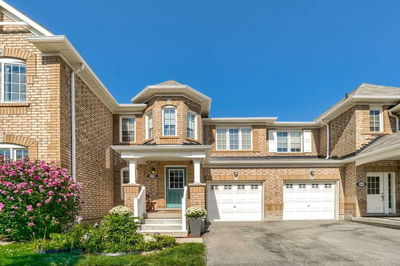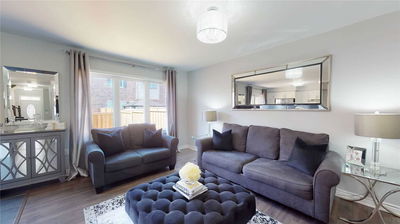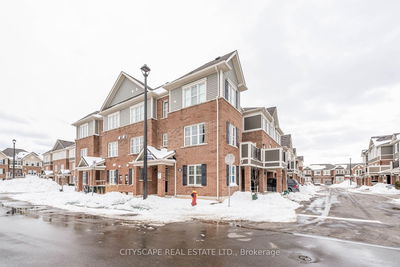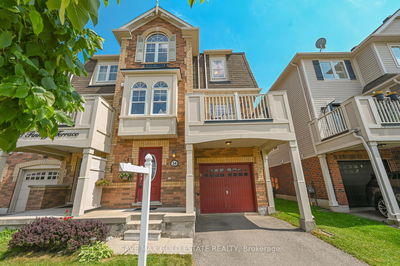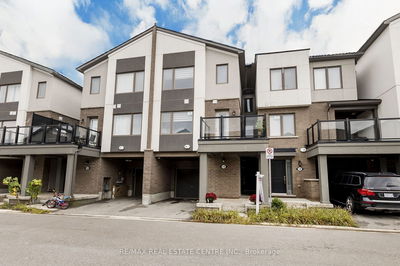Gorgeous 3 Beds, 3 Baths, 1733 Sq Ft Townhouse Located On A Quiet Family-Friendly Street In Highly Sought After Willmott Neighbourhood. Inside This Stylish Home, You Won't Be Disappointed With The Features And Upgrades Throughout. The Open Concept Floor Plan Features Upgraded Light Fixtures, Main Floor Office And Beautiful Hardwood Floors Throughout. The Sleek Kitchen Offers A Large Island With Breakfast Bar, Stainless Steel Appliances, Crisp White Cabinetry, Glass Tile Backsplash, And Separate Breakfast Area. Walkout From The Breakfast Area To A Stunning White Patio And Fully Fenced Backyard. Open To The Kitchen Is The Family Room Complete With A Gas Fireplace And Large Windows Overlooking The Backyard. Hardwood Stairs With Wrought Iron Spindles Lead You To The 2nd Floor Featuring A 3 Spacious Bedrooms, Full 4 Pc Main Bathroom, Computer Nook And Laundry Room. Large Master Suite With A Walk-In Closet, Large Bright Windows Overlooking The Backyard, And 4 Pc Ensuite.
详情
- 上市时间: Thursday, October 13, 2022
- 3D看房: View Virtual Tour for 83 Suitor Court
- 城市: Milton
- 社区: Willmott
- 详细地址: 83 Suitor Court, Milton, L9T8R9, Ontario, Canada
- 厨房: Stainless Steel Appl, Centre Island, W/O To Patio
- 家庭房: Gas Fireplace, Hardwood Floor, Open Concept
- 挂盘公司: Re/Max Realty Specialists Inc., Brokerage - Disclaimer: The information contained in this listing has not been verified by Re/Max Realty Specialists Inc., Brokerage and should be verified by the buyer.


