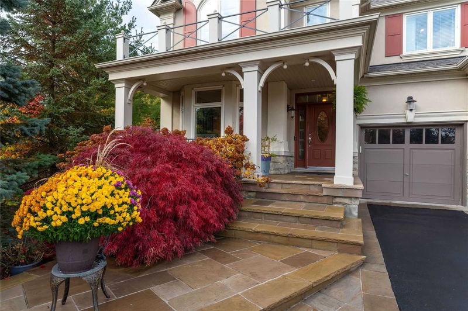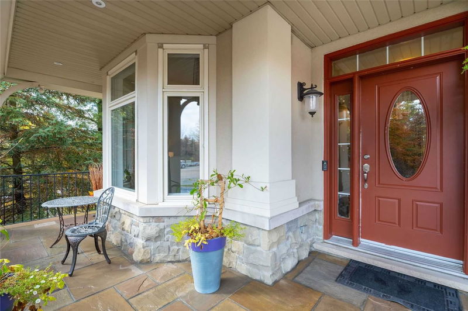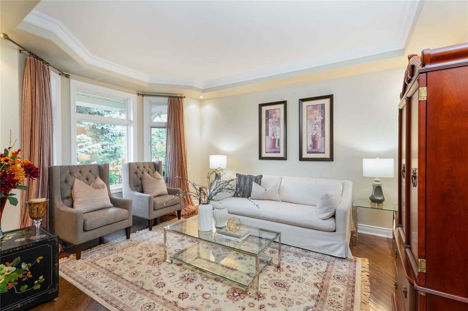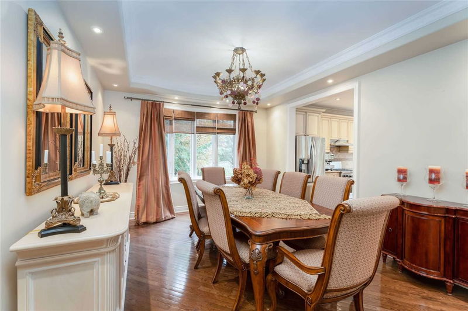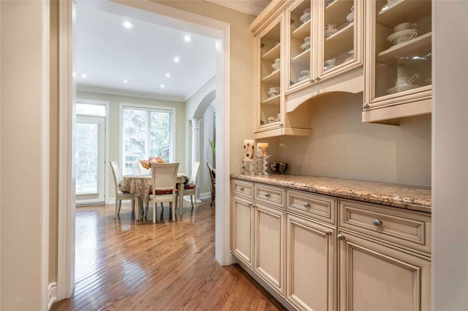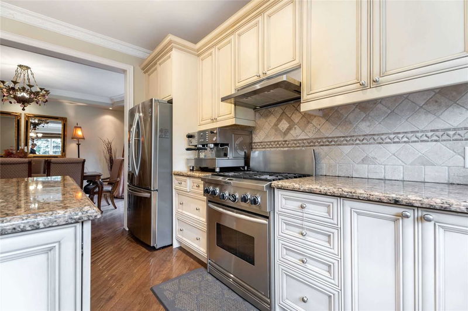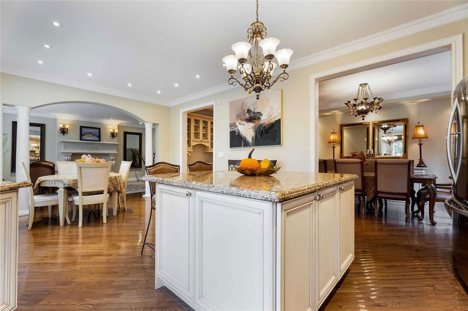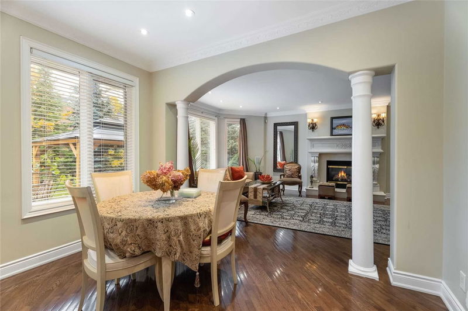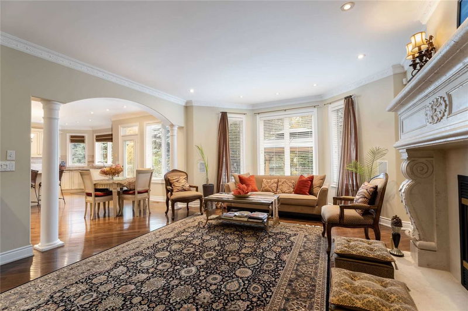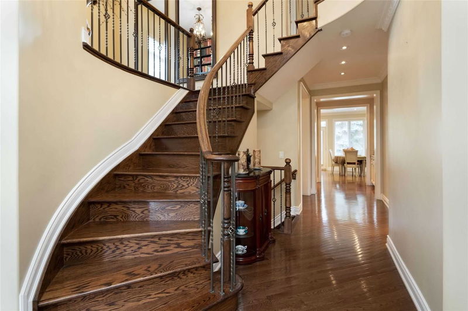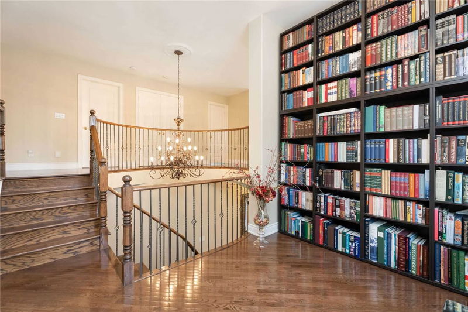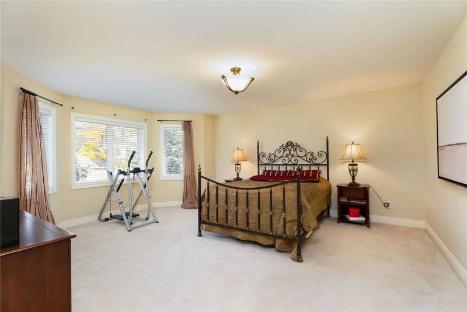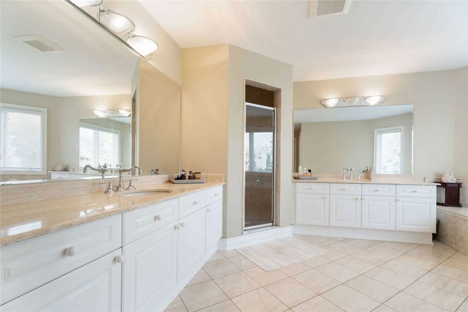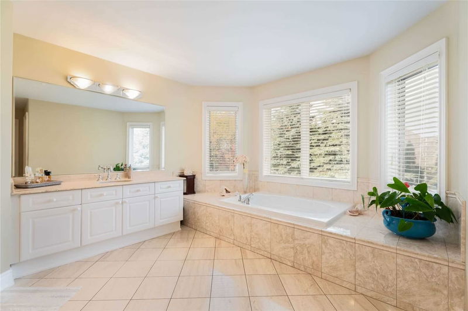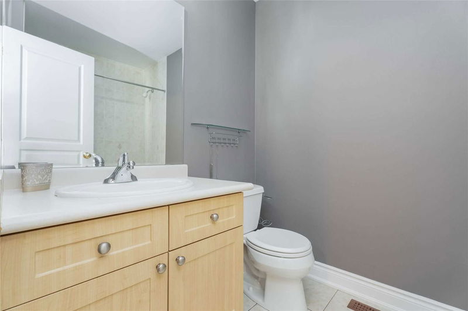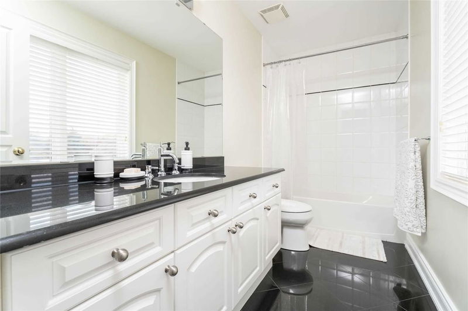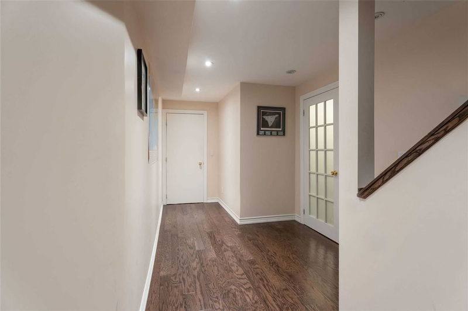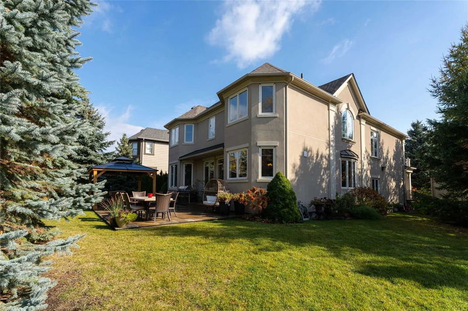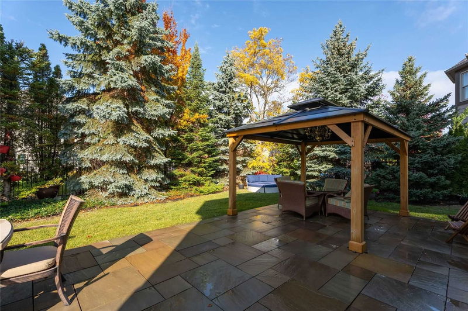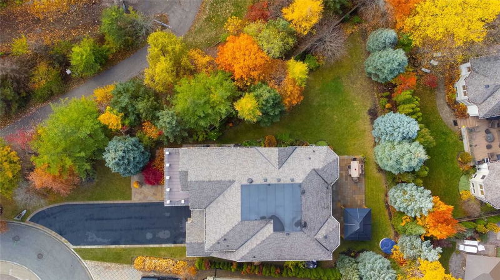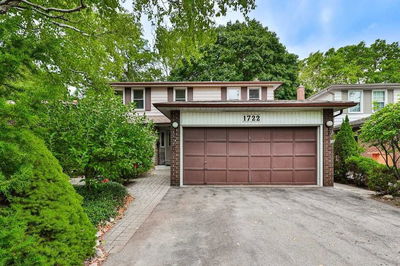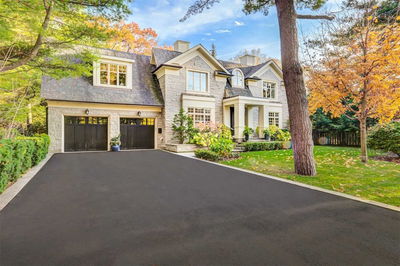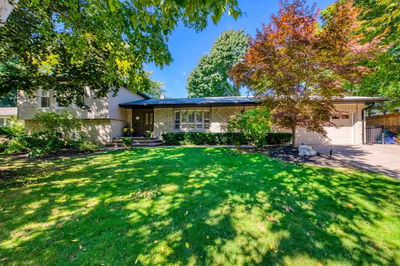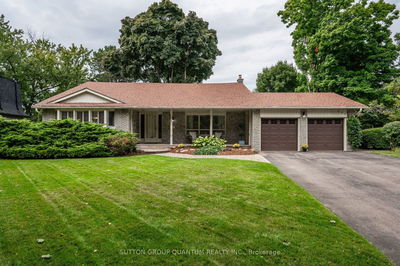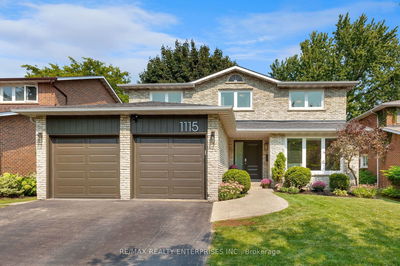Welcome To The Desirable Watercolours Community! Tucked Away At The End Of A Cul-De-Sac Lies This Immaculate Family Home Wrapped In A Stucco Finish & Surrounded By Beautiful Mature Trees! W/ Approx 3700 Sq Ft Of Above Grade Living Space, This Beauty Boasts An Open Concept Main Flr Layout, A Spacious Kitchen W/ Tons Of Cabinetry Space, A Centre Island, S/S Appls, Granite Counters, A Butler's Servery & A Seamless Indoor/Outdoor Flow Making It The Perfect Place To Entertain Family & Friends. The Oversized Family Rm Offers An Intricately Designed Mantle W/ Gas F/P, Bay Window, H/W Flrs & Pot Lights! Enjoy A Home Cooked Meal W/ Family & Friends In Your Bright & Sophisticated Dining Rm That O/L The Kitchen & Fts A Lovely Tray Ceiling Design Encircled By Pot Lights. Accompanying This Lvl Is The Private Office Great For Working From Home & A 2Pc Powder Rm. Make Your Way Up The Stairs Where You Are Greeted By The Sun-Filled Primary Retreat Ft A Lg W/I Closet & A 5Pc Ensuite! Across The Hall Are
详情
- 上市时间: Wednesday, November 02, 2022
- 3D看房: View Virtual Tour for 793 Merlot Court
- 城市: Mississauga
- 社区: Lorne Park
- 交叉路口: Indian Road / Mississauga Rd
- 详细地址: 793 Merlot Court, Mississauga, L5H4M4, Ontario, Canada
- 厨房: Granite Counter, B/I Appliances, Open Concept
- 家庭房: Gas Fireplace, O/Looks Backyard, Hardwood Floor
- 客厅: Crown Moulding, Pot Lights, Hardwood Floor
- 挂盘公司: Sam Mcdadi Real Estate Inc., Brokerage - Disclaimer: The information contained in this listing has not been verified by Sam Mcdadi Real Estate Inc., Brokerage and should be verified by the buyer.


