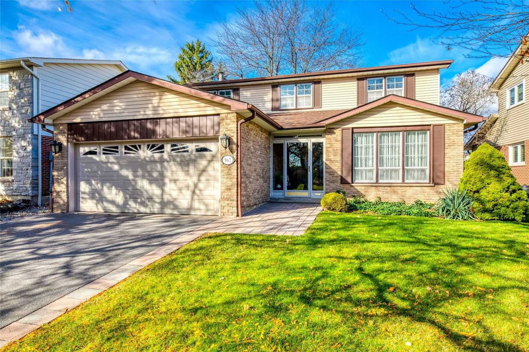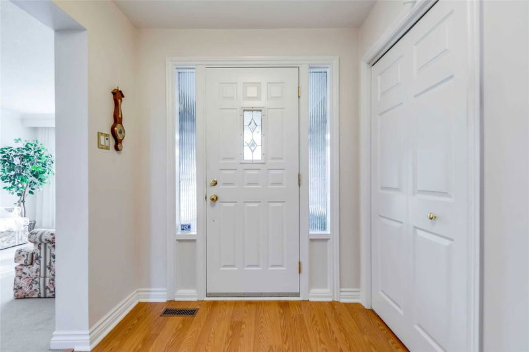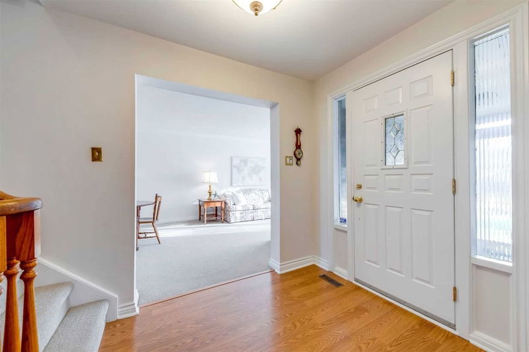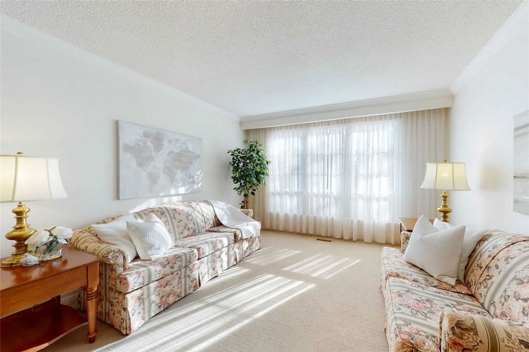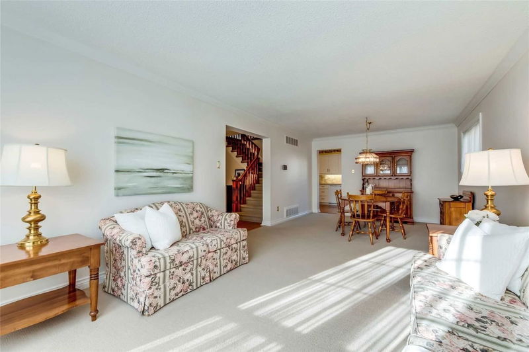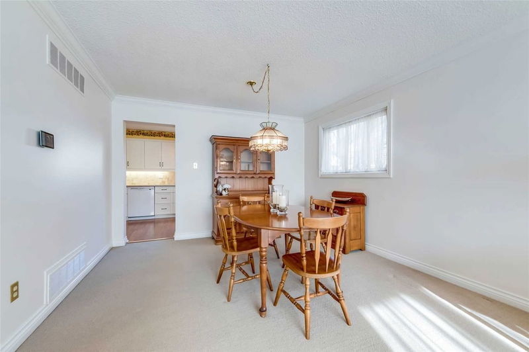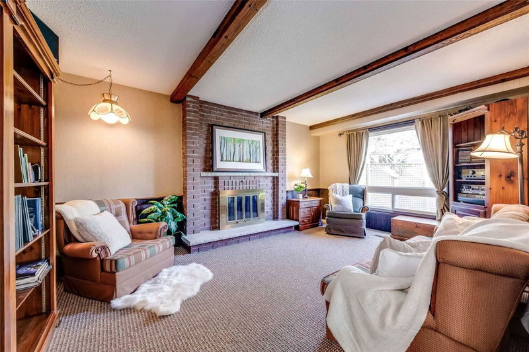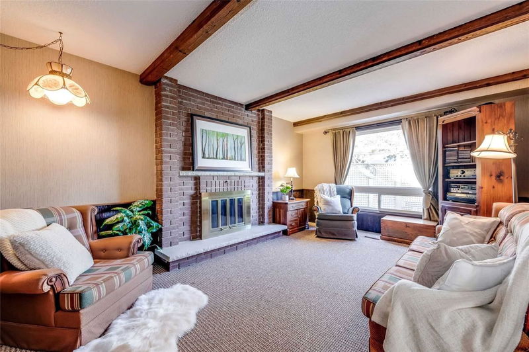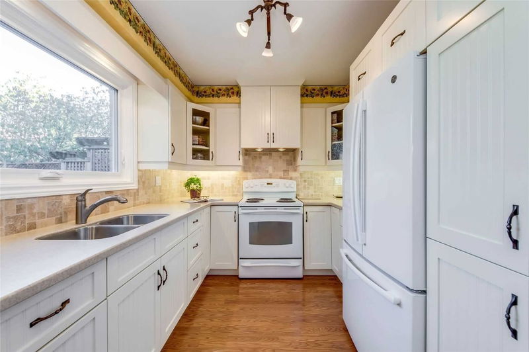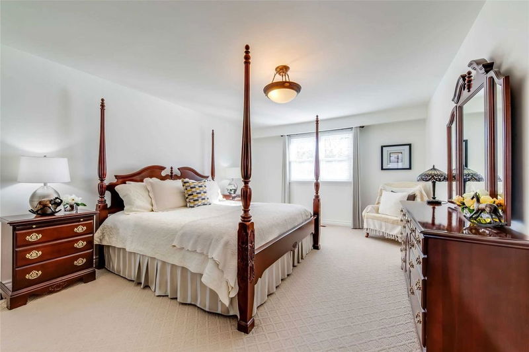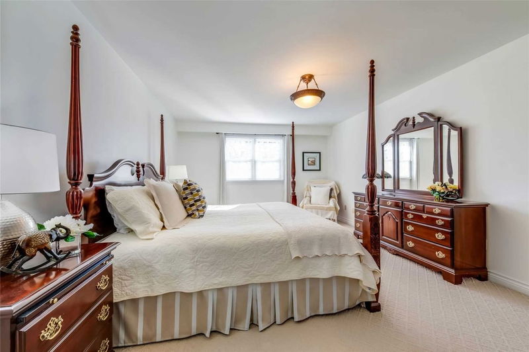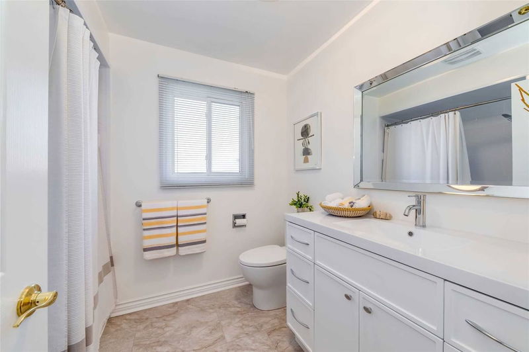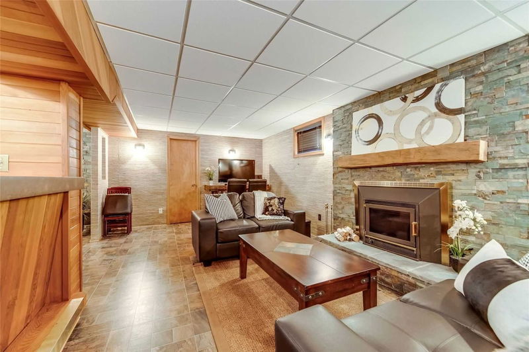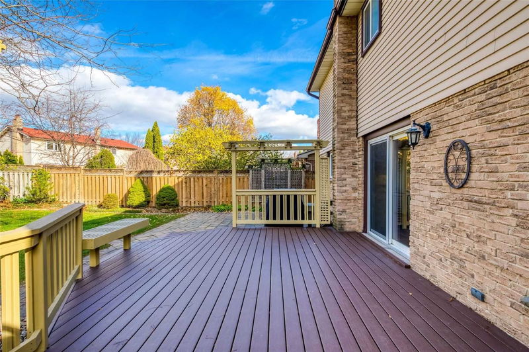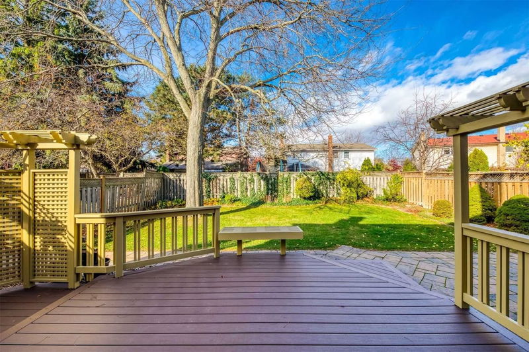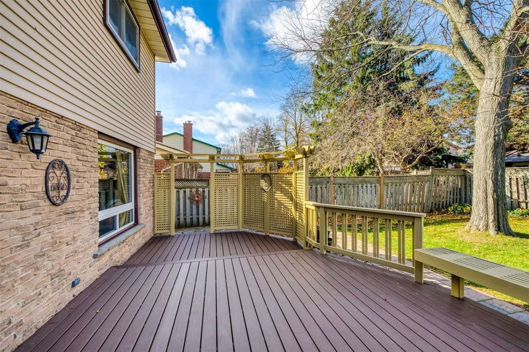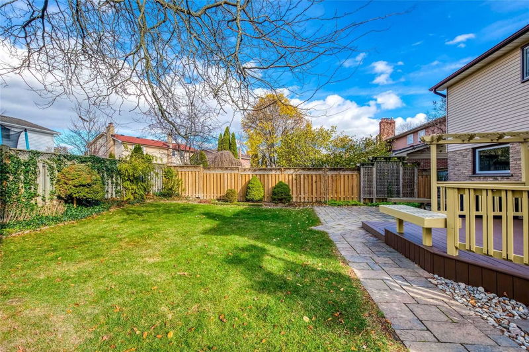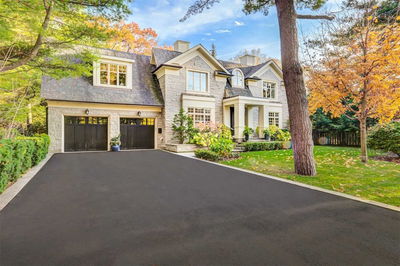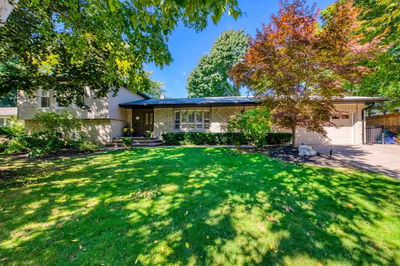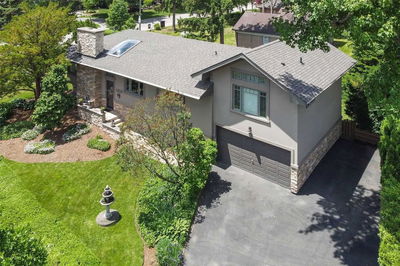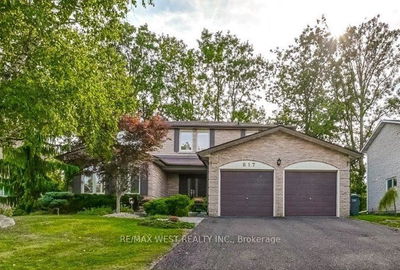Wonderfully Bright, Spacious, Immaculate & Exceptionally Well Cared For Home In Highly Sought After Lorne Park. 4 Br, 4 Wr Home With Finished Basement. Large Kitchen With Custom Cabinets & Soft Closers, New Picture Window, Corian Counters, Tiled Backsplash And Large Breakfast Area With W/O To Deck & Back Yard. Fantastic Main Floor Laundry Room W/Custom Cabinets & Lots Of Storage. Large Primary Br W/5Pc Expanded Ensuite W/New Window And W/I Closet. Newly Renovated Main Wr. Basement Wall Recently Waterproofed. New High End Composite Deck & Custom Stone Patio In Back Yard.
详情
- 上市时间: Wednesday, November 16, 2022
- 3D看房: View Virtual Tour for 967 Vanier Drive
- 城市: Mississauga
- 社区: Lorne Park
- 交叉路口: Vanier & Woodeden Dr.
- 详细地址: 967 Vanier Drive, Mississauga, L5H3T8, Ontario, Canada
- 客厅: Combined W/Dining, Large Window, South View
- 厨房: Corian Counter, Breakfast Area, W/O To Deck
- 家庭房: Fireplace, Picture Window, O/Looks Backyard
- 挂盘公司: Keller Williams Real Estate Associates, Brokerage - Disclaimer: The information contained in this listing has not been verified by Keller Williams Real Estate Associates, Brokerage and should be verified by the buyer.

