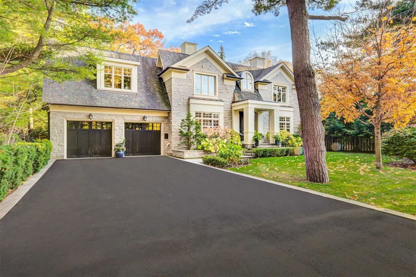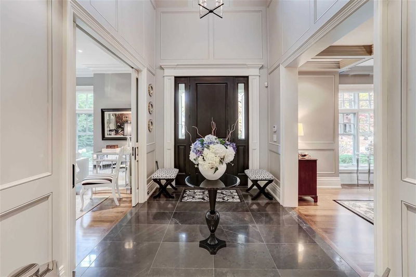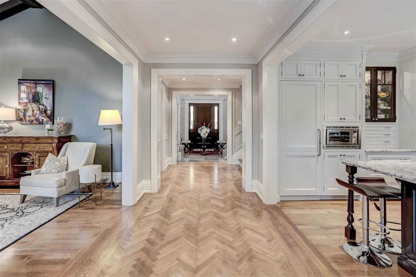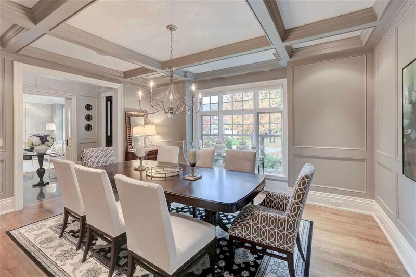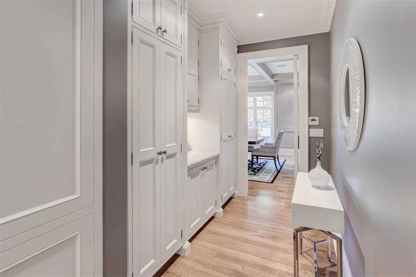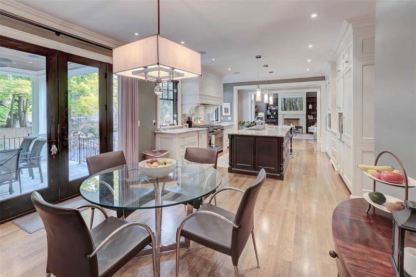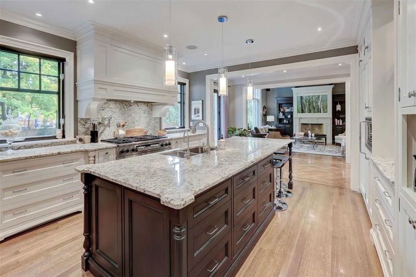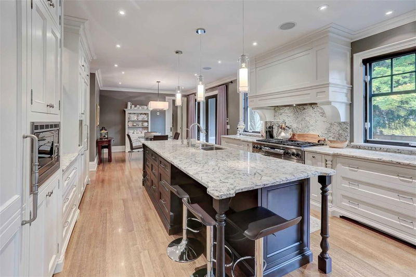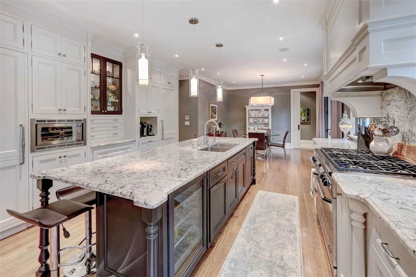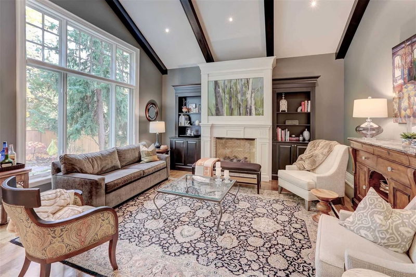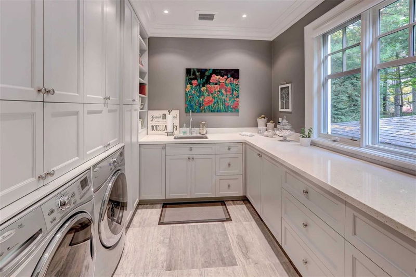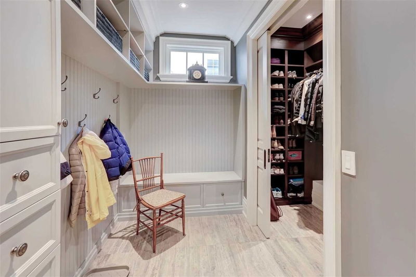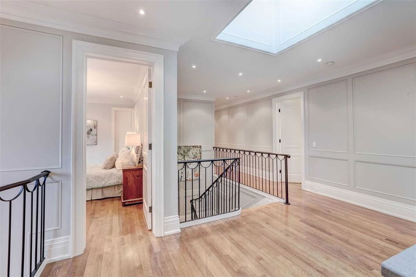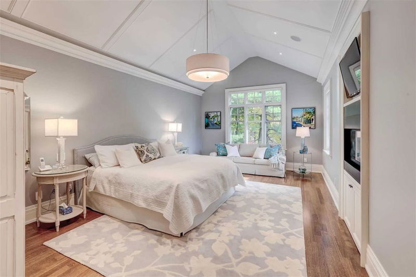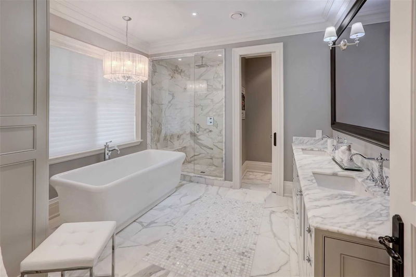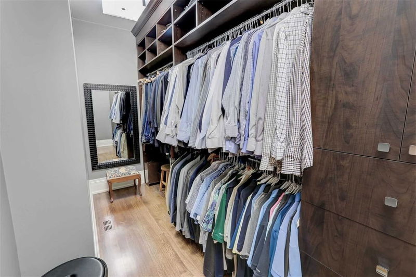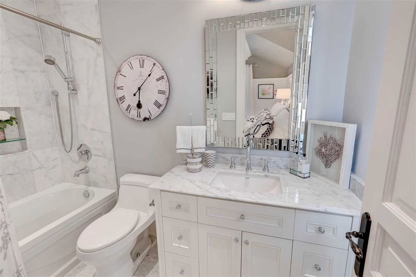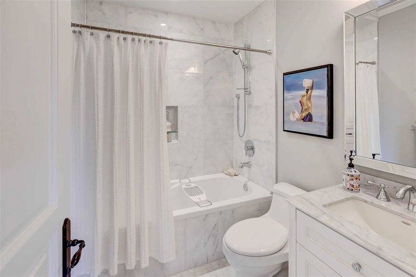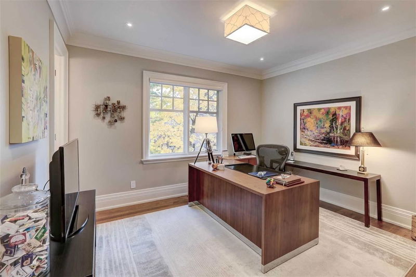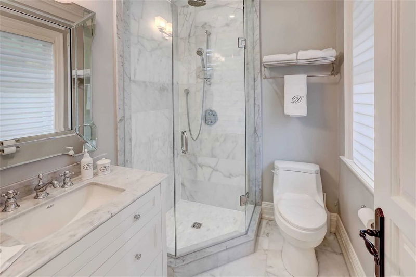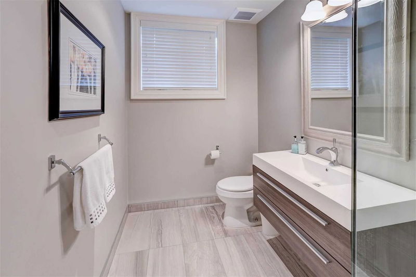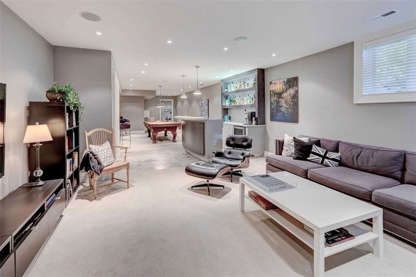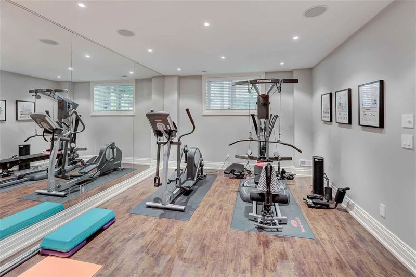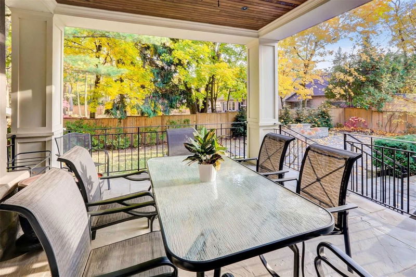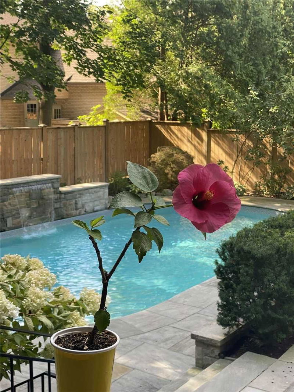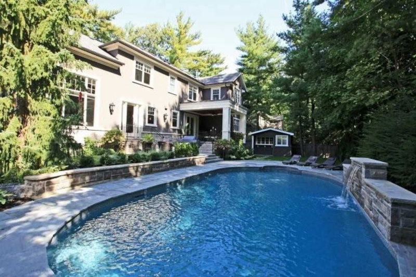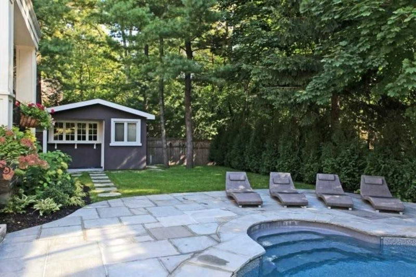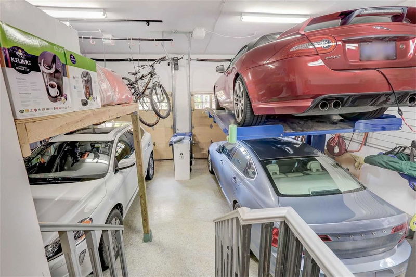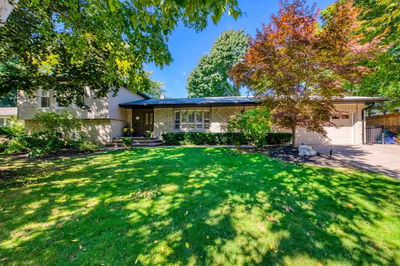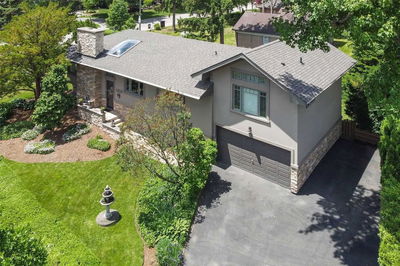Custom Built Hm On One Of The Finest Treed Court Locations In Lorne Park. Outstanding Hm W/Bkyd Oasis Featuring Inground Salt Water Pool, Cabana W/Outside Shower, Wet Bar & 2 Pc Washroom + Covered Patio, W/Cedar Ceiling. Finest Quality Custom Kit Island Granite And Large Breakfast Rm With W/O. Formal Dr, W/Tray Ceiling + Butlers Pantry. Formal Lr, Inviting Family Rm W/Custom Cabintry, Fabulous Mud Rm, Principal Retreat W/Fp, His + Hers Dressing Rms, Spa Bath Finished Lower Level Rec Rm, Bar, Games Rm, Gym + 3Pc.
详情
- 上市时间: Thursday, November 10, 2022
- 3D看房: View Virtual Tour for 1160 Algonquin Drive
- 城市: Mississauga
- 社区: Lorne Park
- 交叉路口: Indian/Birchview/Algonquin
- 详细地址: 1160 Algonquin Drive, Mississauga, L5H1P4, Ontario, Canada
- 客厅: Hardwood Floor, Crown Moulding, Pot Lights
- 厨房: Hardwood Floor, Granite Counter, B/I Appliances
- 家庭房: Hardwood Floor, B/I Bookcase, Pot Lights
- 挂盘公司: Re/Max Realty Enterprises Inc., Brokerage - Disclaimer: The information contained in this listing has not been verified by Re/Max Realty Enterprises Inc., Brokerage and should be verified by the buyer.

