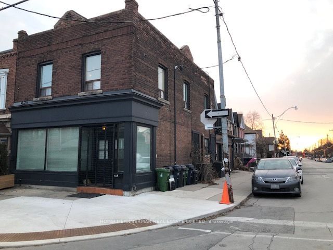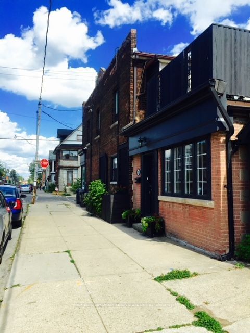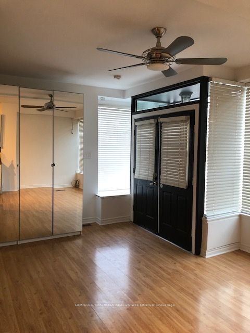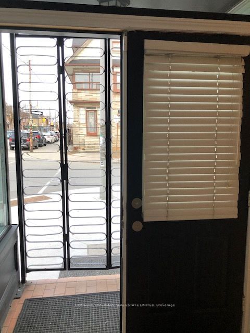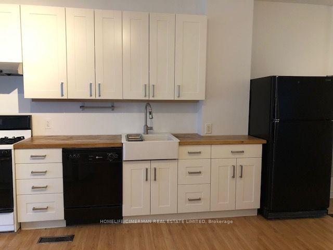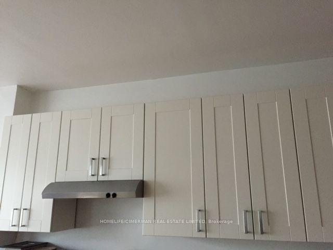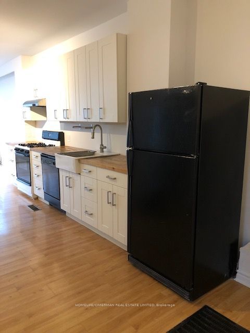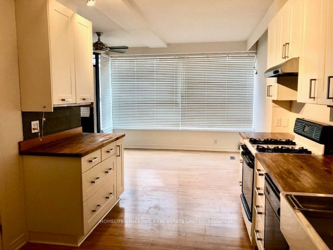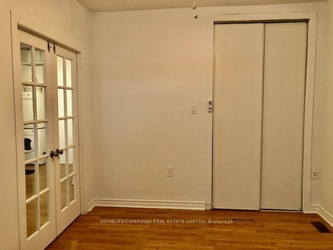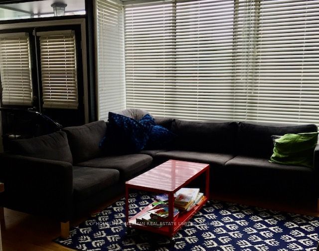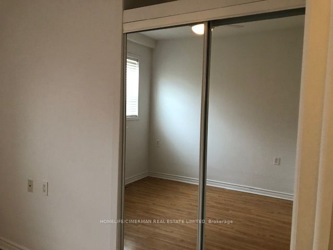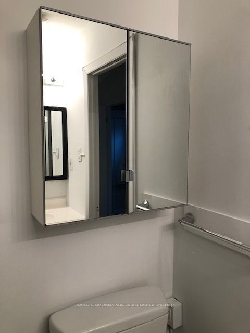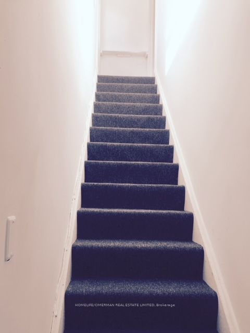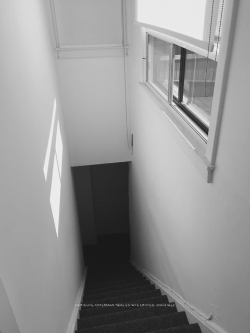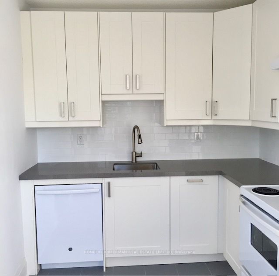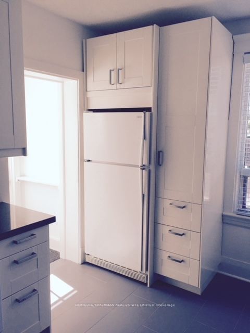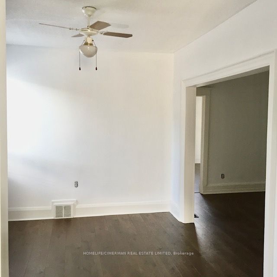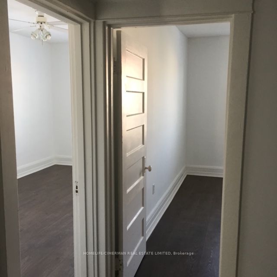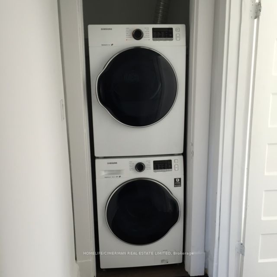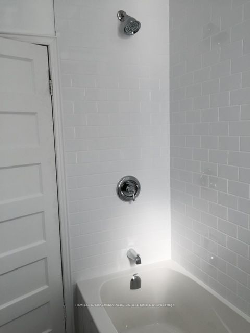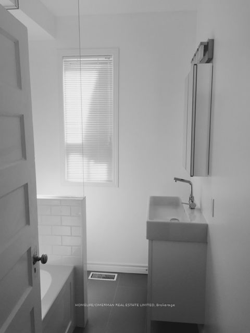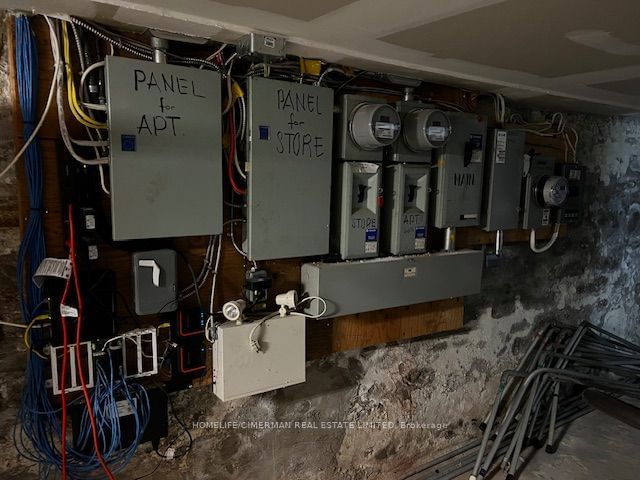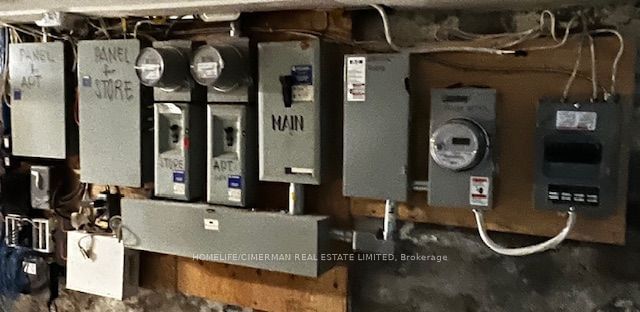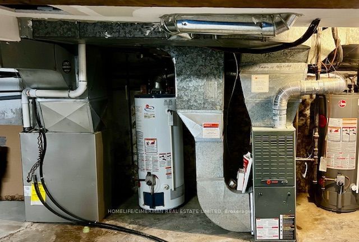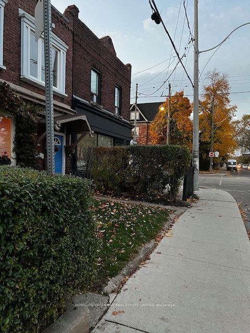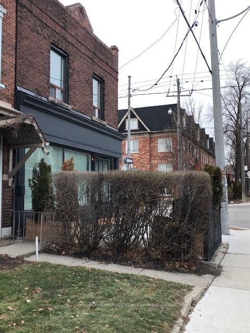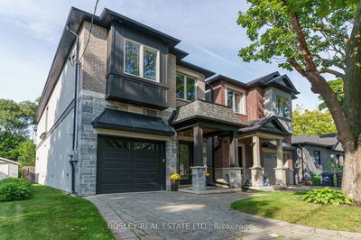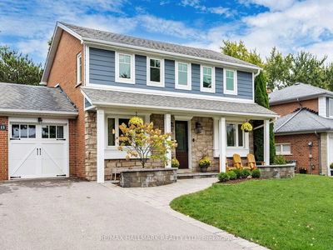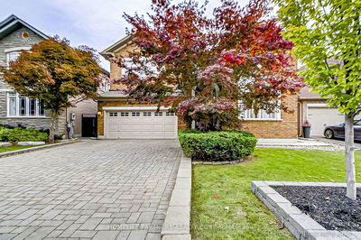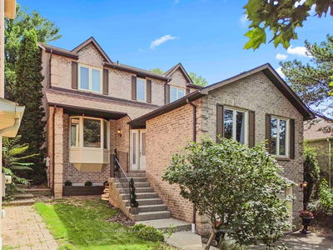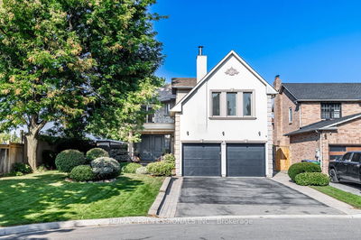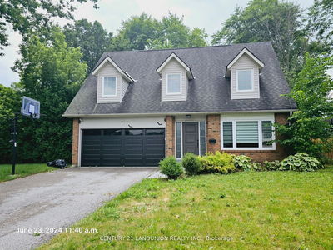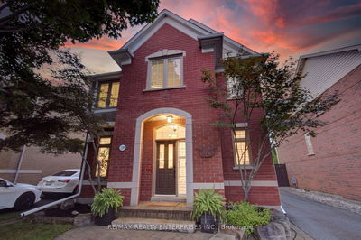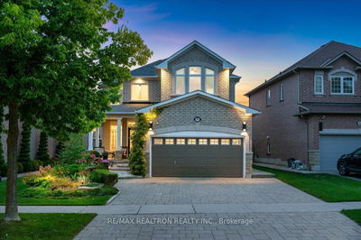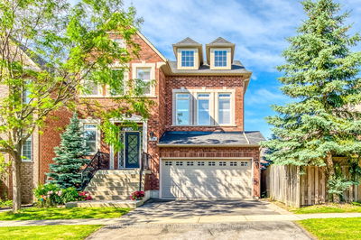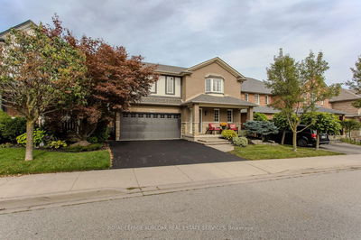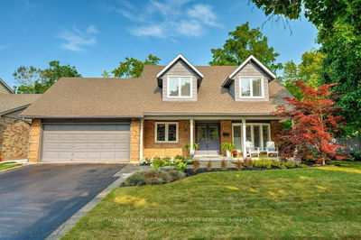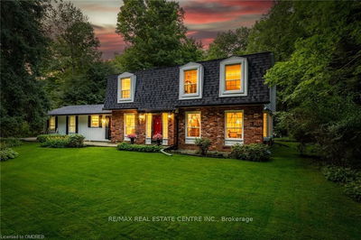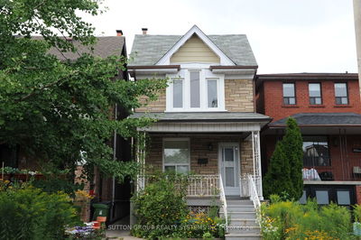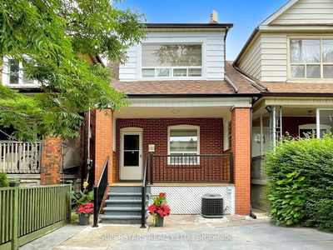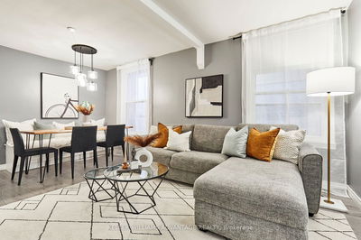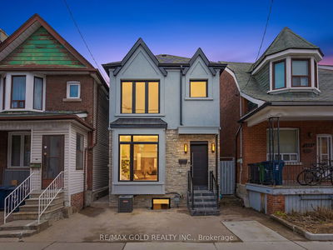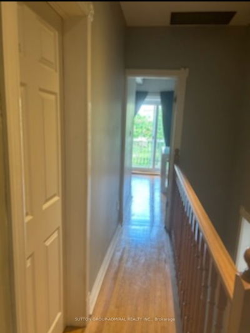Situated on a corner lot in the heart of Dovercourt Village this detached duplex is a short walking distance to both Ossington and Dufferin Subway Stations, Bloorcourt Village Shops and Restaurants, Dufferin Mall, Parks, and Galleria on the Park. Apartment A on the Main floor is an updated modern 1 Bdrm unit with loft style high ceilings, open concept plan and a large private den. Rent is $2,203.75. Ensuite Laundry in Apartment A. Apartment B on the 2nd Floor is a 2 Bedroom unit with a separate LR & DR & a very large private deck. It was a completely renovated in 2016, rent is $2,506.19/$2,568.84 as of Jan1/25. Ensuite Laundry in Apartment B. Private Office on main floor with 2 pc ensuite powder room can be rented for approx. $600/month. Each apartment has it's own Hvac system/thermostat, hot water tank and hydro meter.
详情
- 上市时间: Tuesday, November 26, 2024
- 城市: Toronto
- 社区: Dovercourt-Wallace Emerson-Junction
- 交叉路口: Dovercourt/Hallam/Dupont
- 详细地址: 228 Westmoreland Avenue, Toronto, M6H 3A3, Ontario, Canada
- 客厅: Open Concept, Combined W/Dining, Large Window
- 厨房: Combined W/Dining, Large Window
- 客厅: Hardwood Floor, Combined W/Dining
- 厨房: Ceramic Floor, Tile Floor, W/O To Deck
- 挂盘公司: Homelife/Cimerman Real Estate Limited - Disclaimer: The information contained in this listing has not been verified by Homelife/Cimerman Real Estate Limited and should be verified by the buyer.

