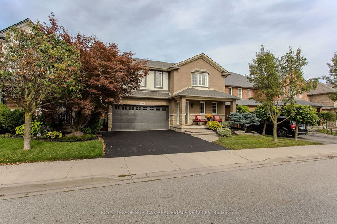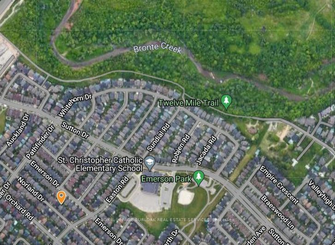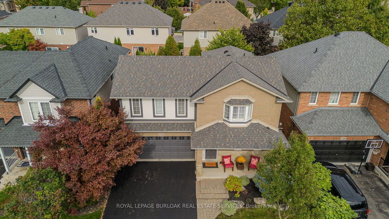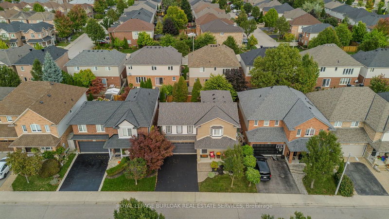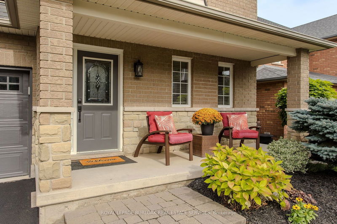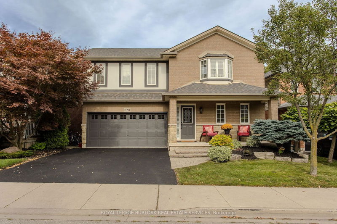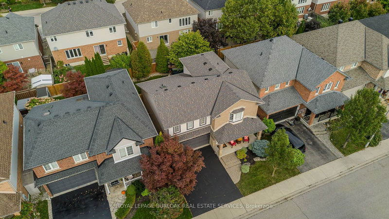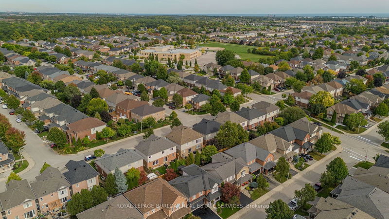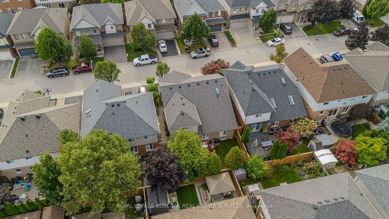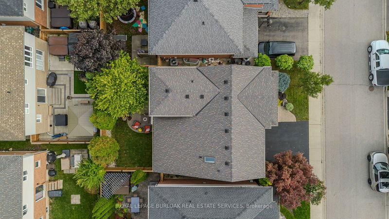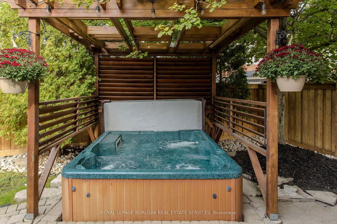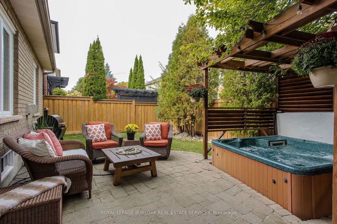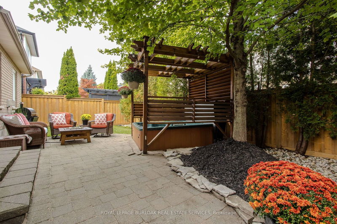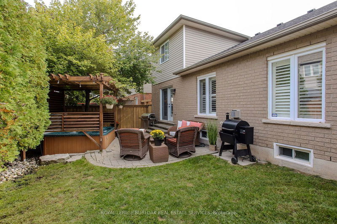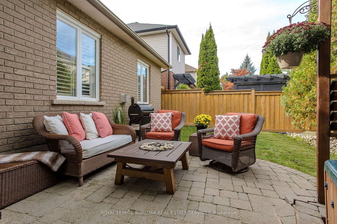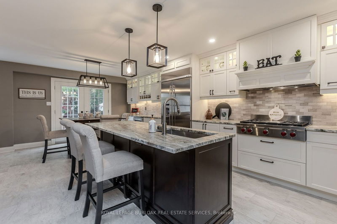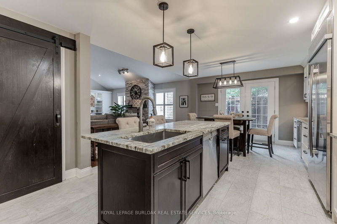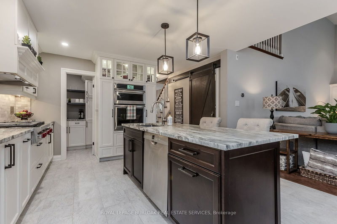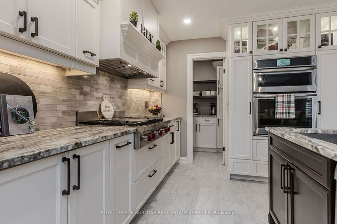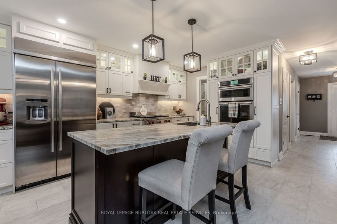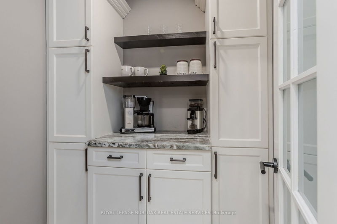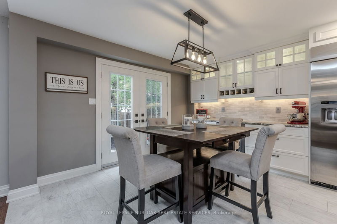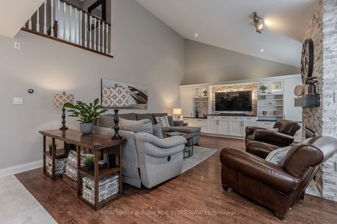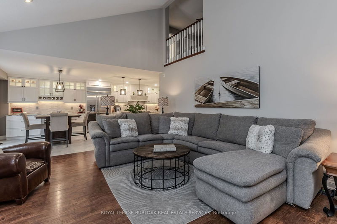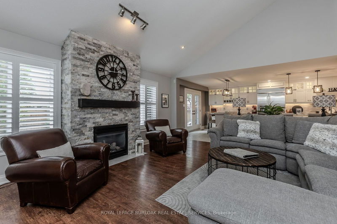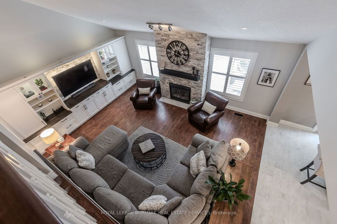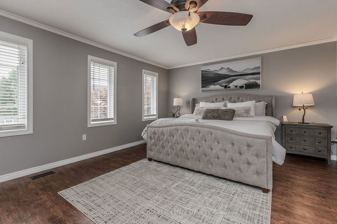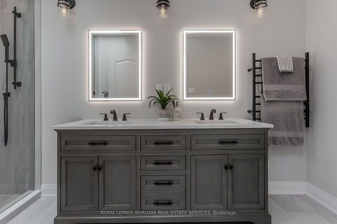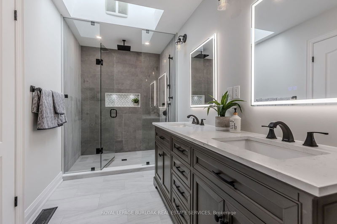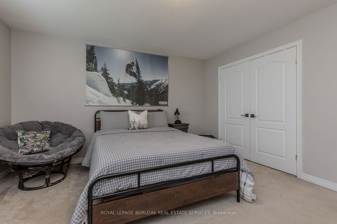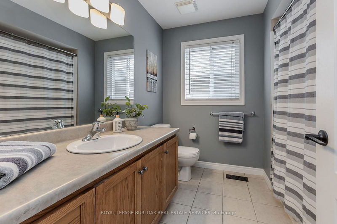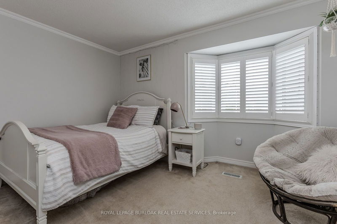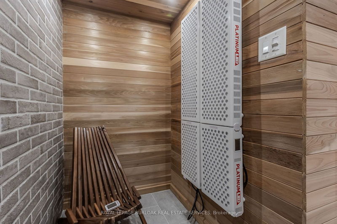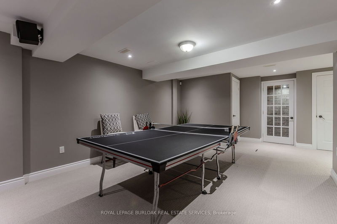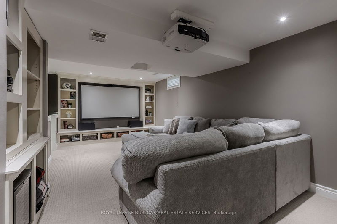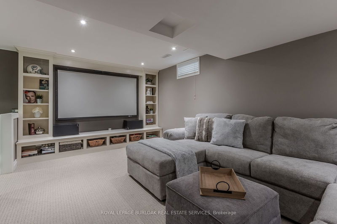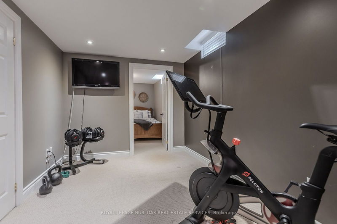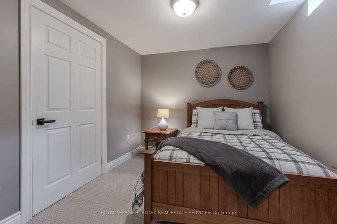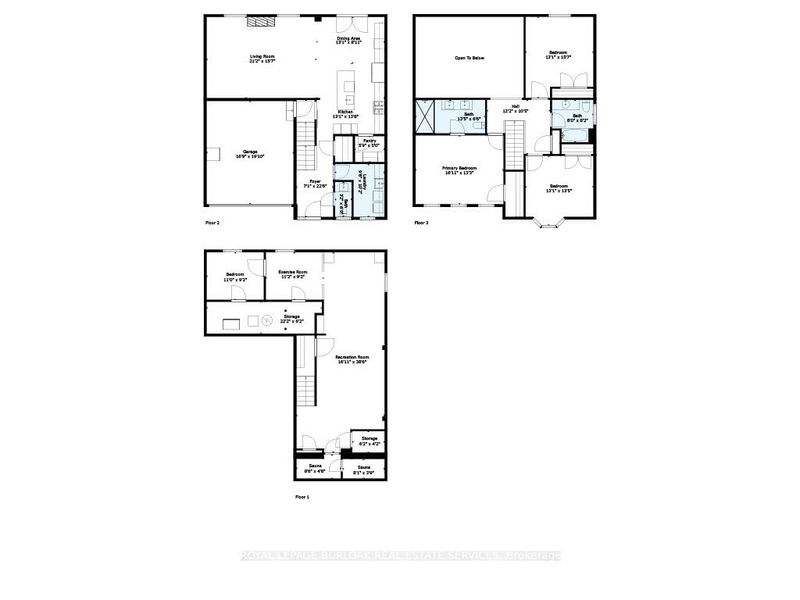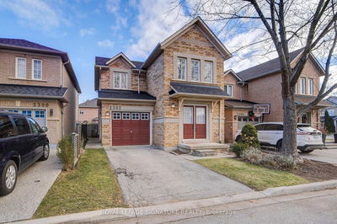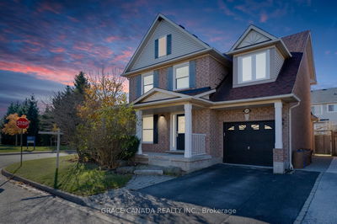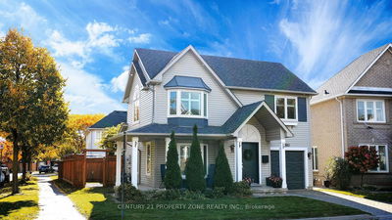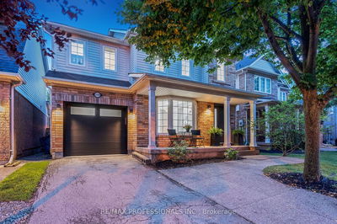Nestled in a sought-after family neighborhood, this stunning property is just a short walk to schools and parks. Easy access to amenities and the highway. The inviting covered front porch and interlock walkway greet you! Step inside to discover 3,160SF of total finished living space with a renovated main floor (2020). The heart of the home is the expansive eat-in kitchen, with luxurious quartz counters, island, breakfast bar & large butlers pantry. Equipped with high-end Jenn-Air & WOLF SS appliances, this kitchen is a chefs dream! Enjoy double door access to the backyard oasis with new (2024) fence offering a private retreat with a hot tub/pergola, surrounded by mature trees and interlock patioperfect for relaxation & entertaining! The kitchen flows seamlessly into the soaring great room, where built-in cabinetry, hardwood floors, and a gas fireplace create an inviting atmosphere. Upstairs, find a generous primary bedroom with renovated (2022) ensuite, featuring a skylight, LED mirrors, a spacious glass shower, and double vanity. 2 additional bedrooms & main 4PC bathroom complete this level. The fully finished lower level boasts a sauna, steam room, custom-built theater room, and games room with professional soundproofing & built-in cabinetry, plus an additional bedroom. Updates: roof (2019), furnace & A/C (2020). Dont miss your chance to make this exceptional home your own!
详情
- 上市时间: Thursday, October 03, 2024
- 3D看房: View Virtual Tour for 2391 Norland Drive
- 城市: Burlington
- 社区: Orchard
- 详细地址: 2391 Norland Drive, Burlington, L7L 7C7, Ontario, Canada
- 厨房: Main
- 客厅: Main
- 挂盘公司: Royal Lepage Burloak Real Estate Services - Disclaimer: The information contained in this listing has not been verified by Royal Lepage Burloak Real Estate Services and should be verified by the buyer.

