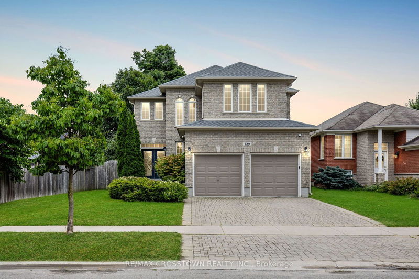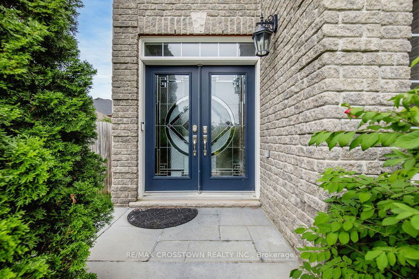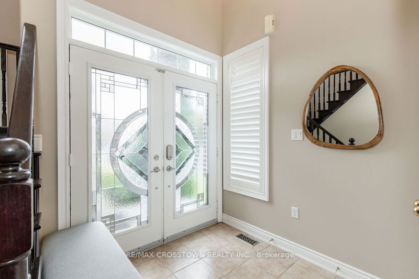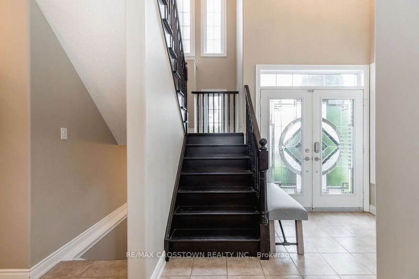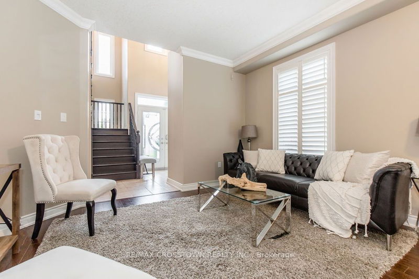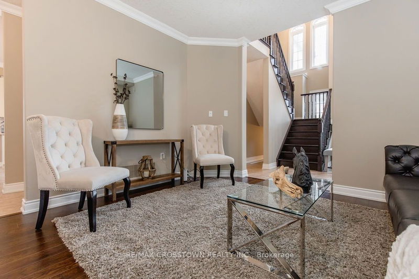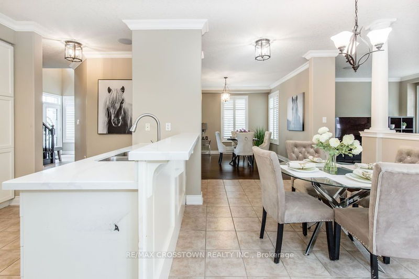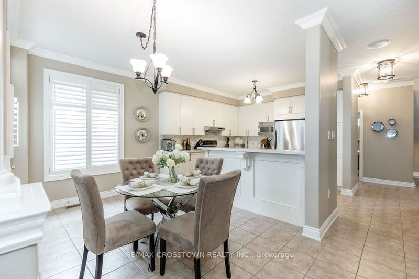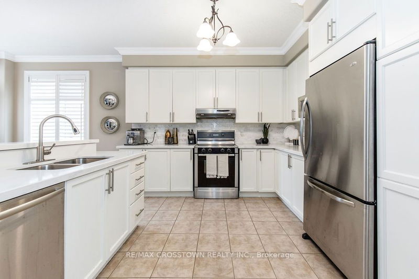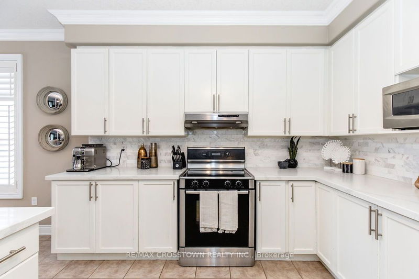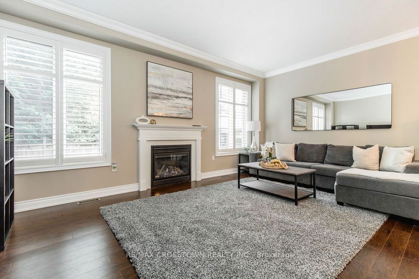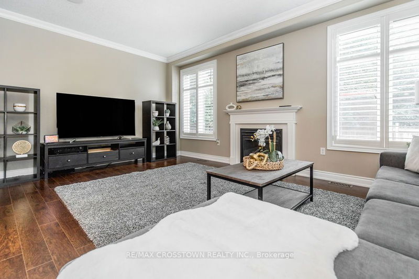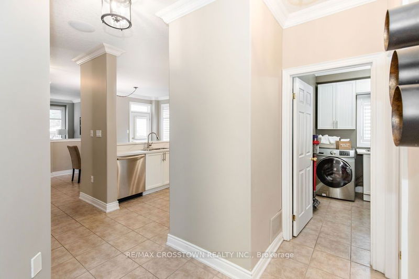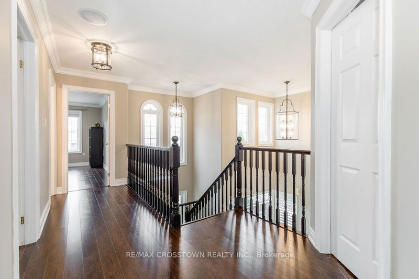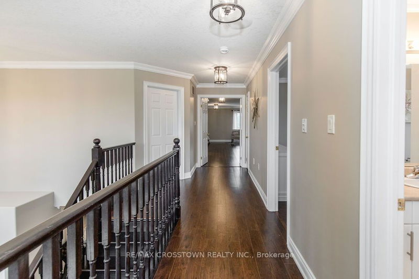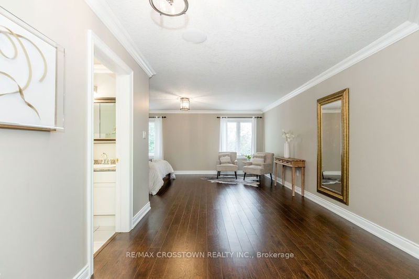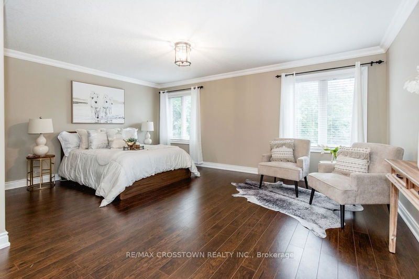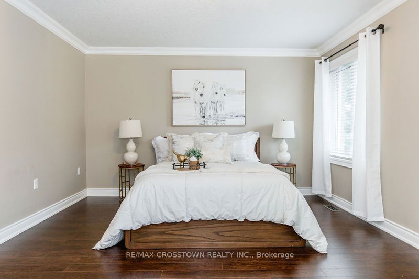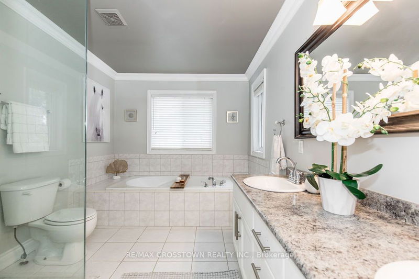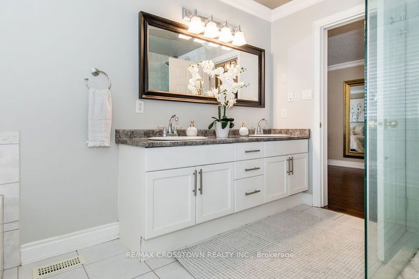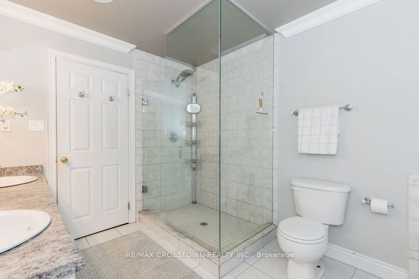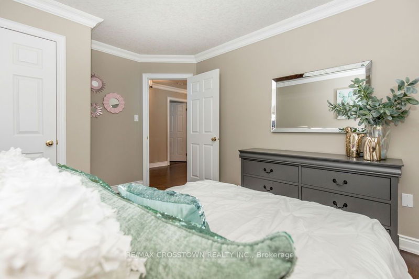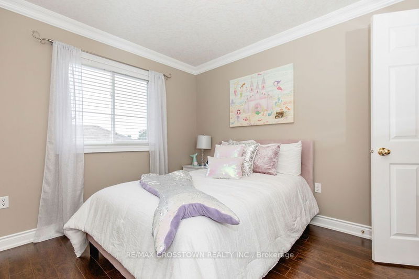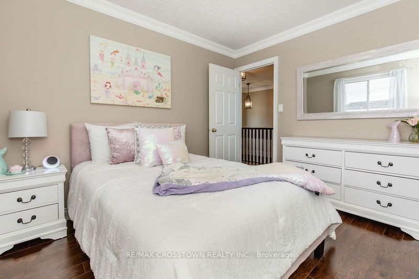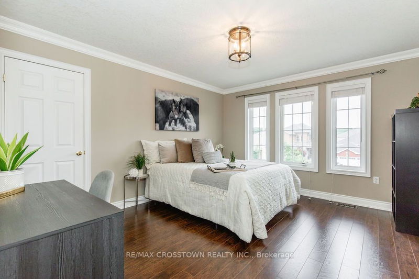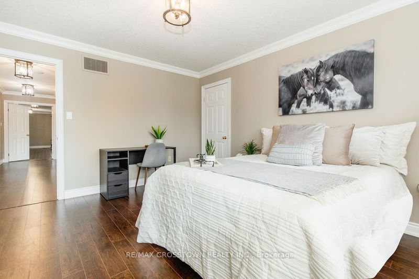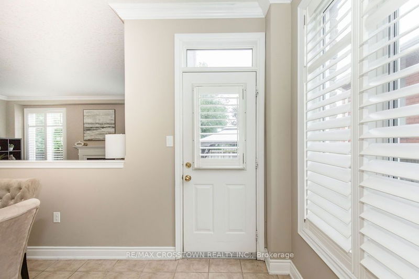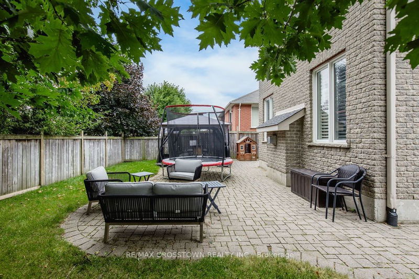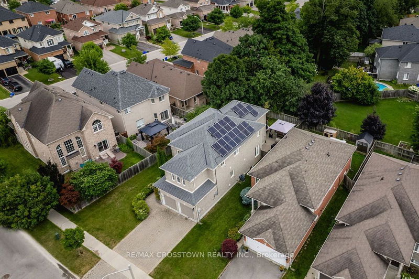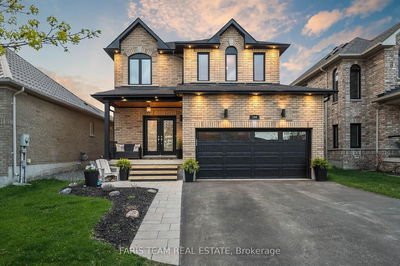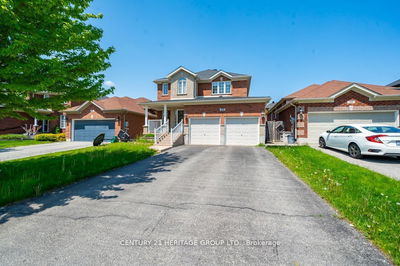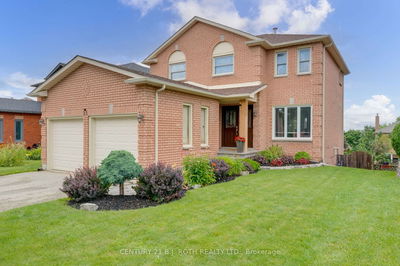Exquisite Brick Home in a Family-Friendly Neighbourhood! This stunning home is situated in a prime Southeast location, offering proximity to the GO-Train, library, schools, shopping, Kempenfelt Bay, golf courses, and major highways. As you step through the grand entrance, you're greeted by impressive 18-footceilings. The main floor boasts 9-foot ceilings, laminate and tile flooring, and an updated eat-in kitchen featuring quartz countertops, a breakfast bar, stainless steel appliances, and a stylish backsplash. The spacious family room includes a cozy gas fireplace, while the formal dining room is enhanced with crown molding, California shutters, and built-in speakers. The huge master bedroom offers a walk-in closet and a luxurious 5-piece ensuite. All bedrooms are bright and generously sized. Outside, you'll find a large patio and a fenced yard, perfect for family gatherings. Additional features include a double garage with inside entry, a unistone driveway, and a new furnace and water heater installed in 2019. Plus, enjoy the eco-friendly benefits of owning 17 rooftop solar panels. This home is a true gem!
详情
- 上市时间: Friday, August 09, 2024
- 3D看房: View Virtual Tour for 129 SOVEREIGN'S Gate
- 城市: Barrie
- 社区: Innis-Shore
- 交叉路口: MAPLEVIEW/BIG BAY POINT TO PRINCE WILLIAM WAY TO S
- 详细地址: 129 SOVEREIGN'S Gate, Barrie, L4N 0Y9, Ontario, Canada
- 家庭房: Crown Moulding, Fireplace
- 厨房: Crown Moulding, Tile Floor
- 客厅: Combined W/Dining
- 挂盘公司: Re/Max Crosstown Realty Inc. - Disclaimer: The information contained in this listing has not been verified by Re/Max Crosstown Realty Inc. and should be verified by the buyer.

