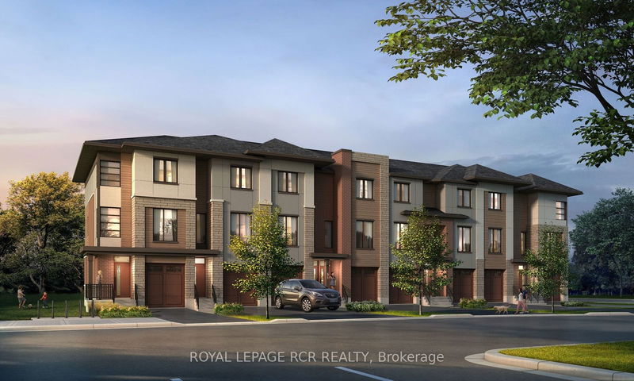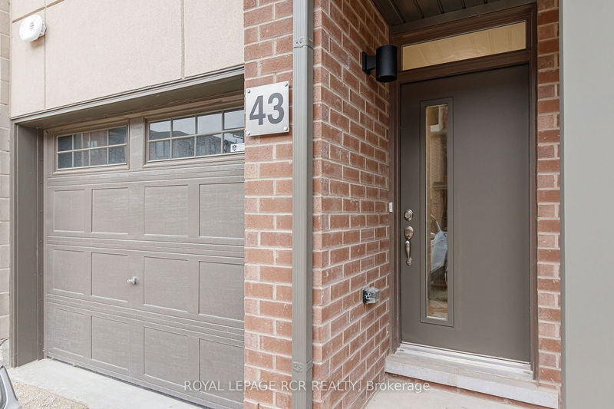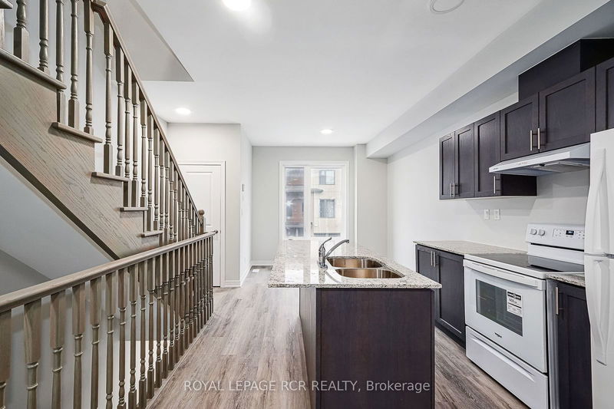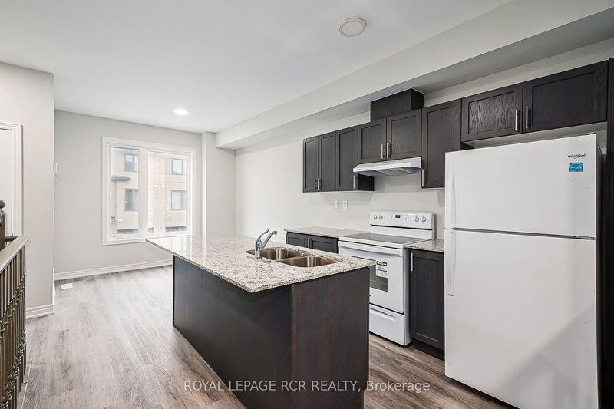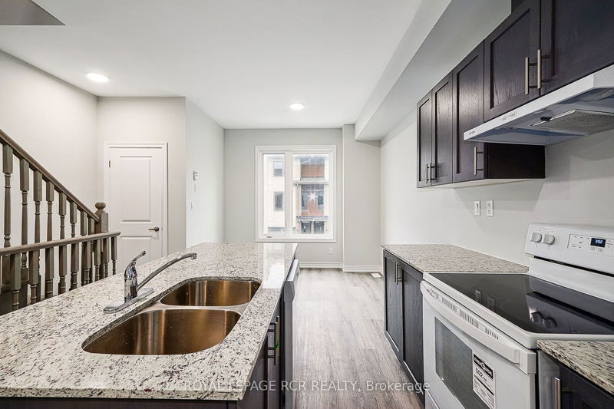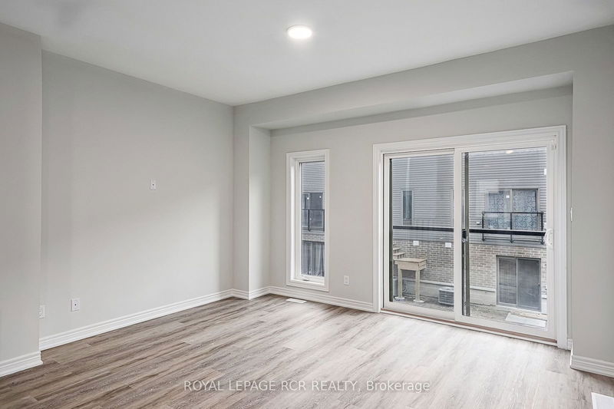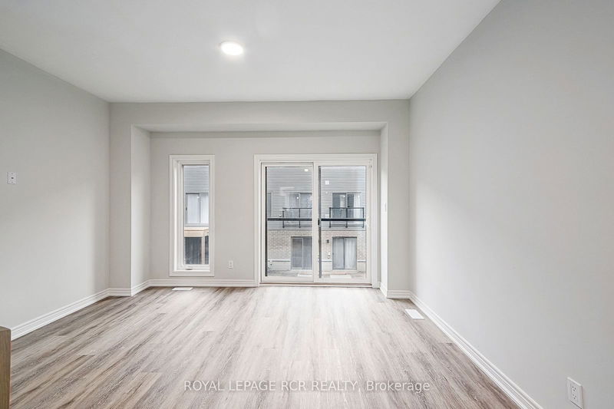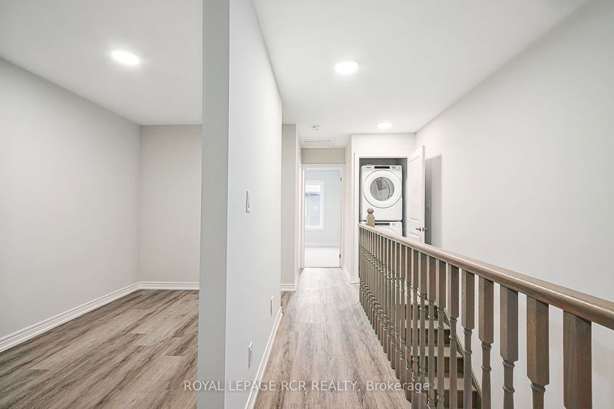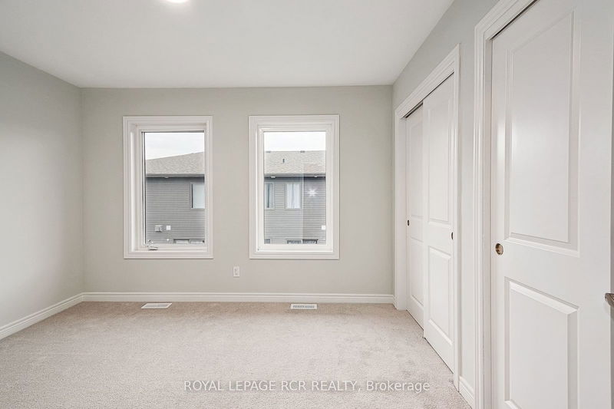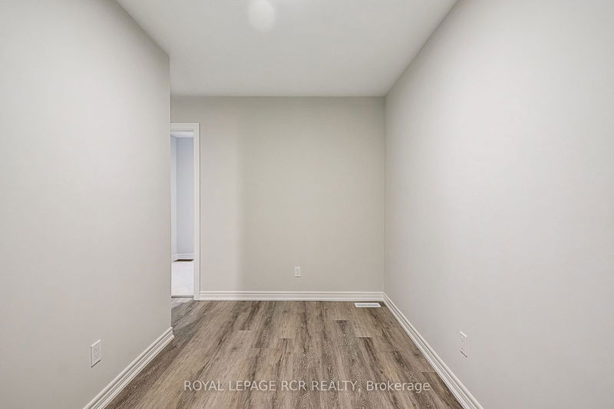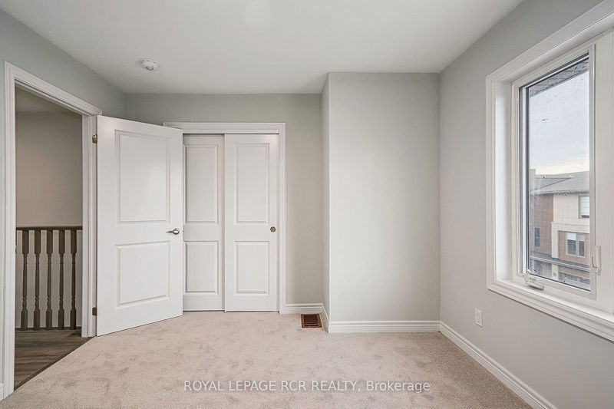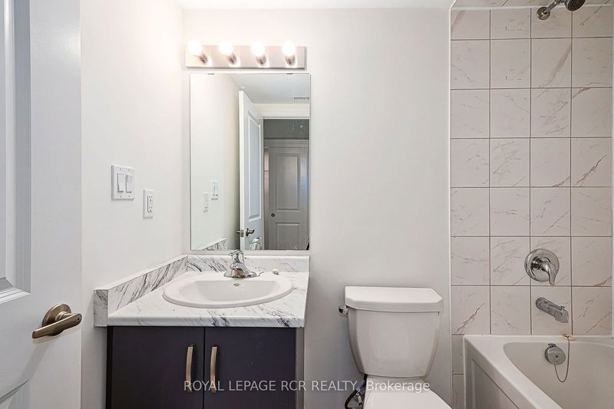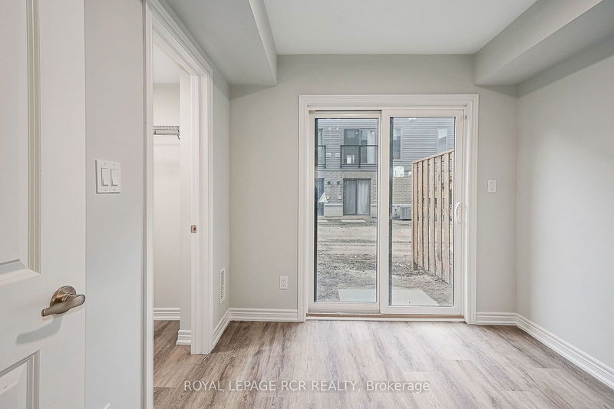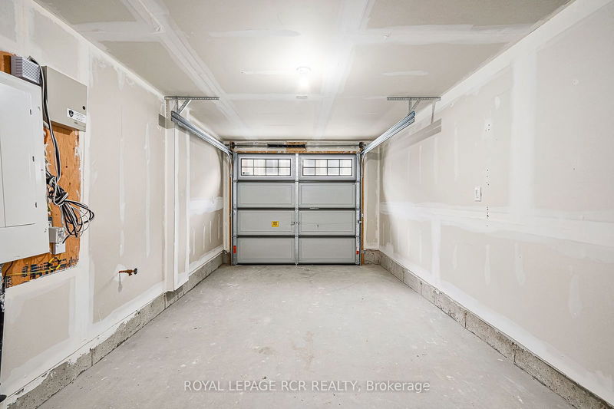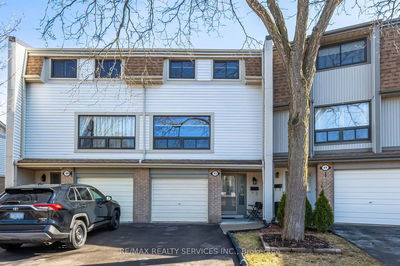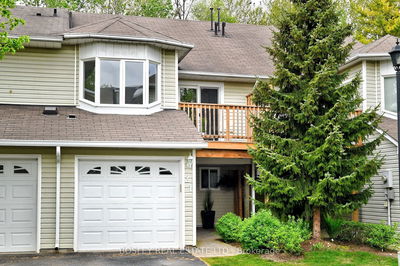Welcome to 43 Winters Crescent! Picture yourself, situated in the west end of Collingwood, in this super stylish, newly constructed modern Waterstone townhome! This is sophisticated living in the heart of a 4-season playground. Move here and you can work, live and play day-in, day-out! Imagine that! Awaiting you are three bedrooms +den, with generous storage, two bathrooms and an open-concept main living space with kitchen, dining and living area. A bright, airy, central kitchen area, offers an island with quartz counter tops. Shopping and all the great amenities of downtown Collingwood are just a few minutes drive away, as are Georgian Bay, lots of trails, golf, skiing, and so much more - the options are endless. Convenient parking for two cars with an inside entry garage and driveway parking. New Build with TARION warranty. This is the Birch Model floor plan. Be sure to check it out!
详情
- 上市时间: Thursday, June 27, 2024
- 城市: Collingwood
- 社区: Collingwood
- 交叉路口: Hwy 26 to Cranberry Trail East to Dawson Drive to Winters Cres.
- 详细地址: 43 Winters Crescent, Collingwood, L9Y 5H8, Ontario, Canada
- 客厅: 2nd
- 厨房: 2nd
- 挂盘公司: Royal Lepage Rcr Realty - Disclaimer: The information contained in this listing has not been verified by Royal Lepage Rcr Realty and should be verified by the buyer.

