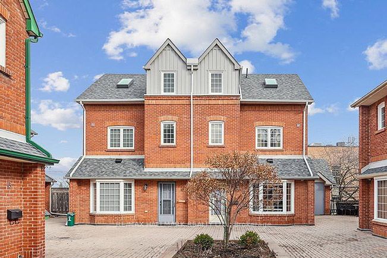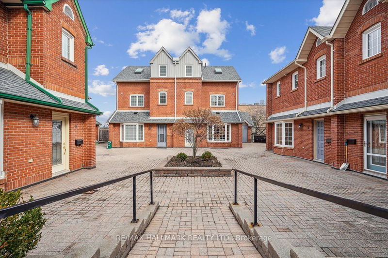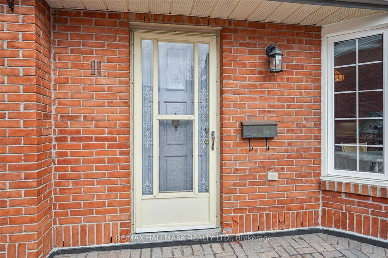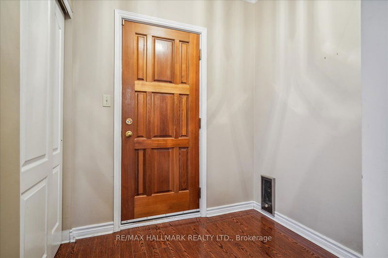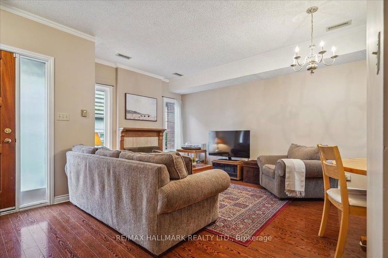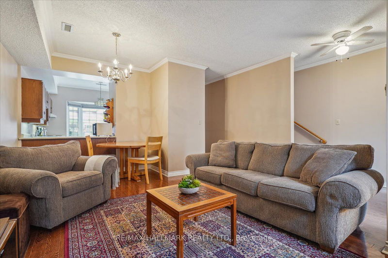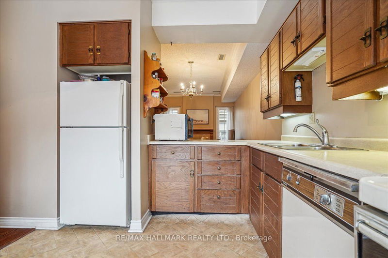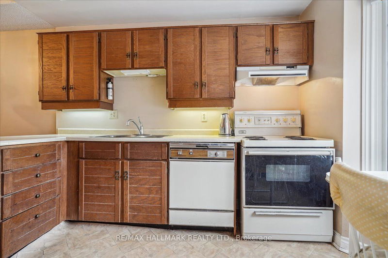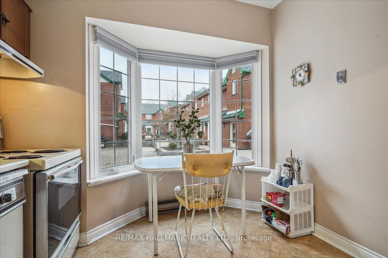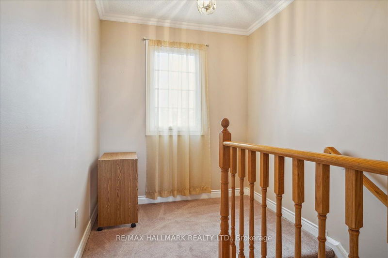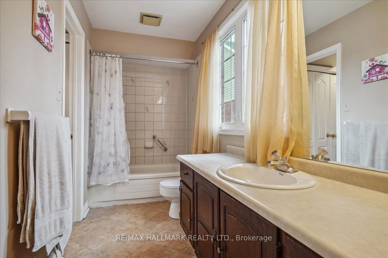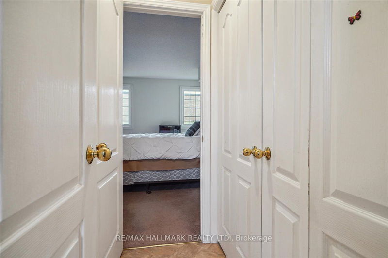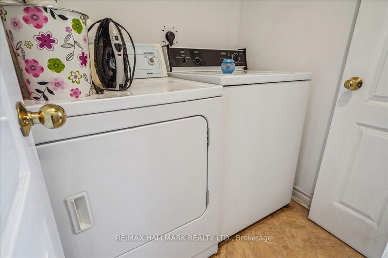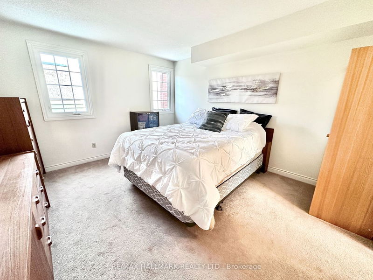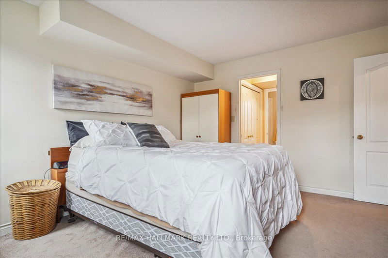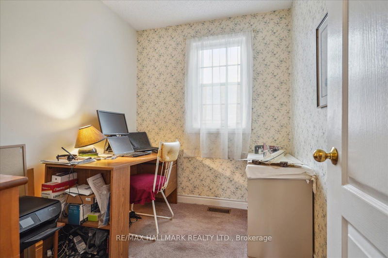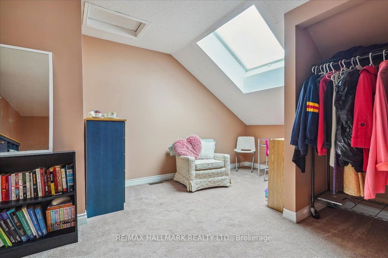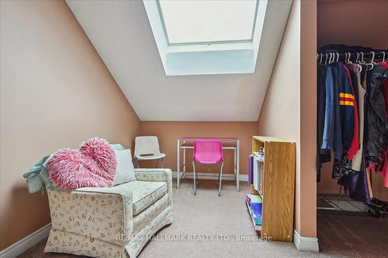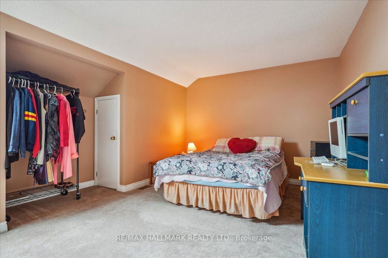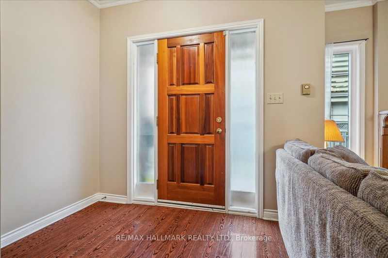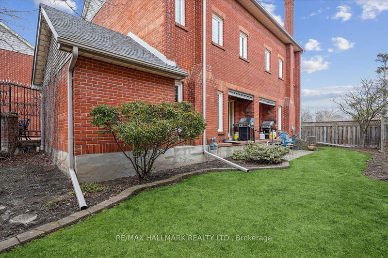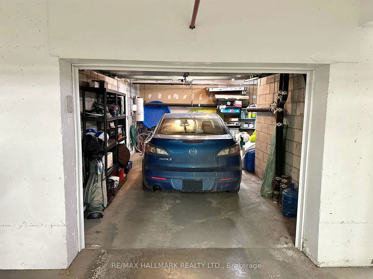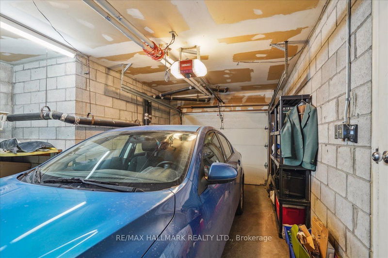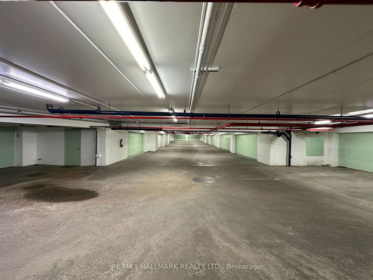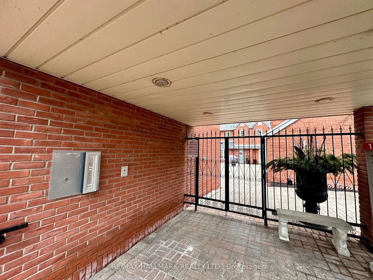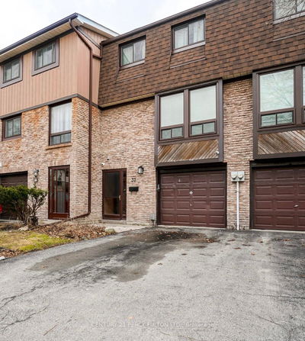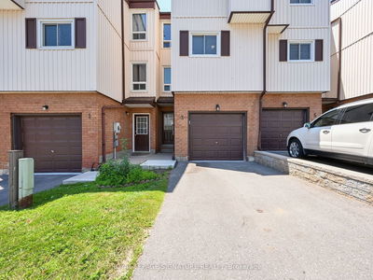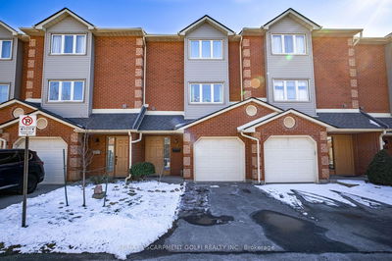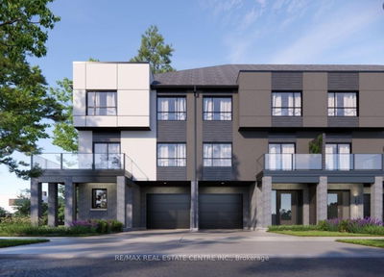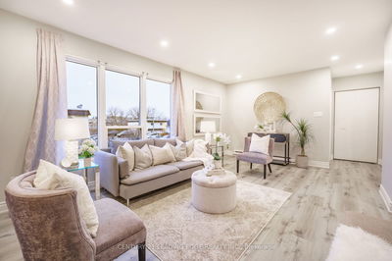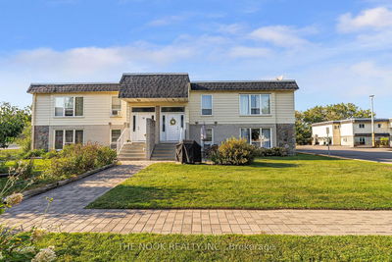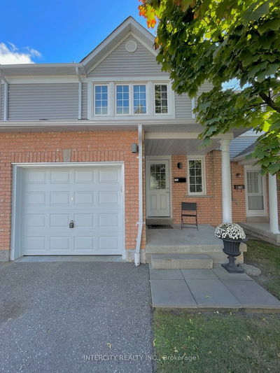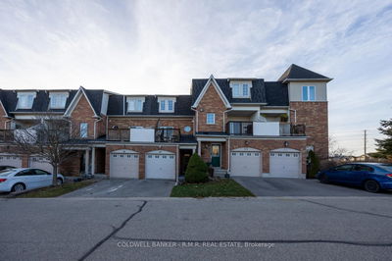Incredible opportunity to move to a quiet established community nestled steps to the Whitby Four Corners with the best cafes, restaurants, new library, schools, parks, and amenities of downtown Whitby! A well-kept community of only 18 units with low turnover: rare 3-story end unit Floorplan with large upper level and gently-sloping stairs. 3rd floor features oversized bedroom with 2 skylights, 3pc bath, and large closet! 2nd level with 2 bedrooms, 4pc semi-ensuite, and upper laundry. Open concept main floor with 2 entrances: one to front courtyard and one to rear yard with access to fenced backyard (this unit has the one of largest and very private yard) and patio to BBQ. Cozy living room with gas fireplace. The kitchen has sunny bay windows that overlook the courtyard. Lower level with direct entrance to your oversized underground garage and workshop area. Short bus ride or quick drive to Whitby GO train Stn. Short drive to hwy 401, 412, Port of Whitby. You'll love living here!
详情
- 上市时间: Friday, March 22, 2024
- 3D看房: View Virtual Tour for 11-110 Mary Street W
- 城市: Whitby
- 社区: Downtown Whitby
- 详细地址: 11-110 Mary Street W, Whitby, L1N 8M5, Ontario, Canada
- 厨房: Eat-In Kitchen, Vinyl Floor, Bay Window
- 客厅: Combined W/Dining, Gas Fireplace, W/O To Yard
- 挂盘公司: Re/Max Hallmark Realty Ltd. - Disclaimer: The information contained in this listing has not been verified by Re/Max Hallmark Realty Ltd. and should be verified by the buyer.


