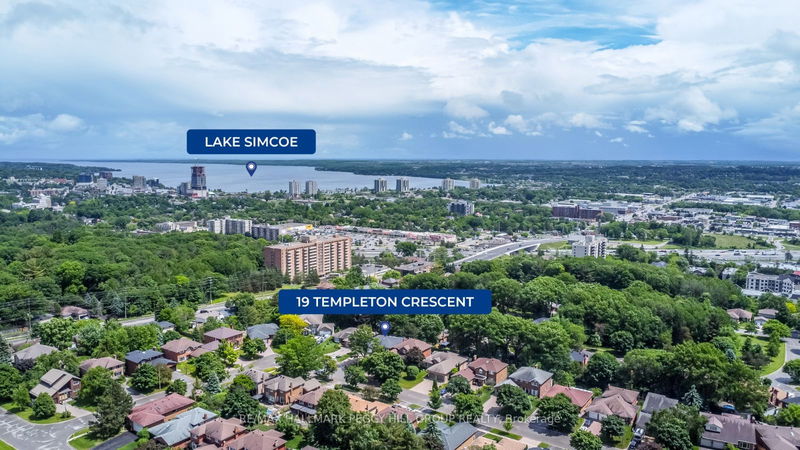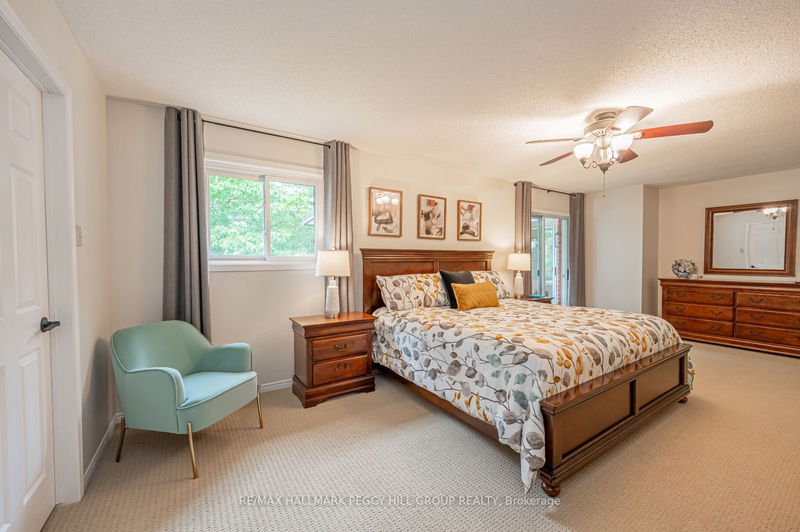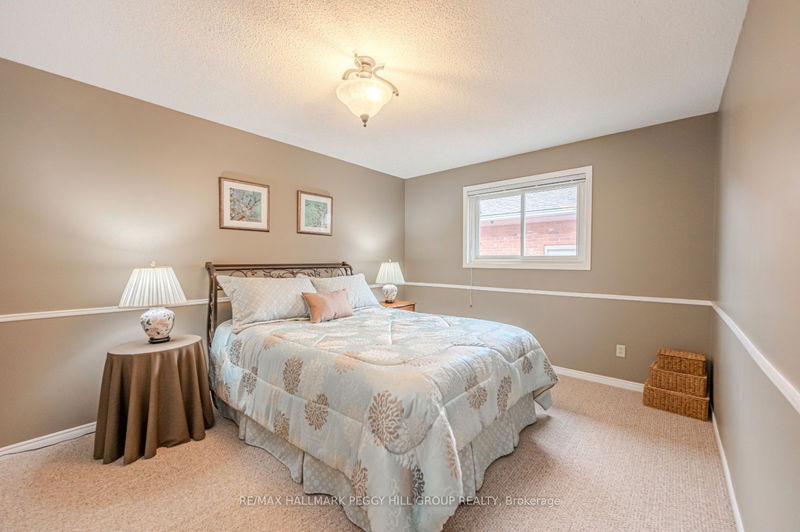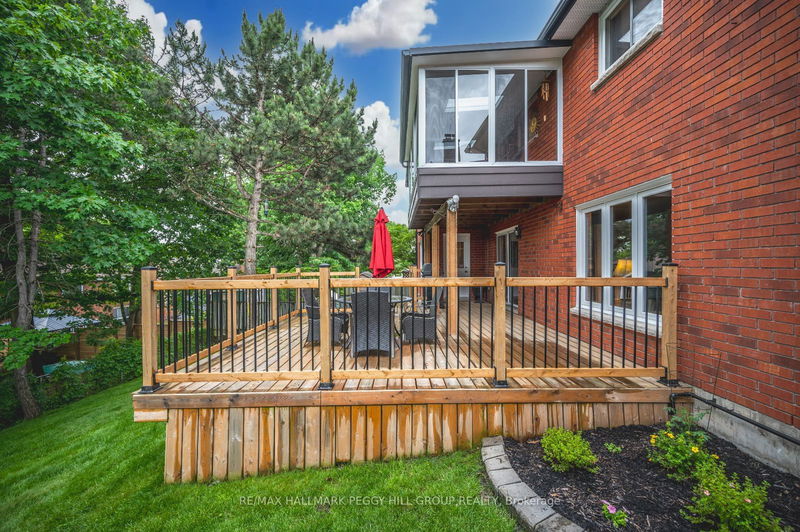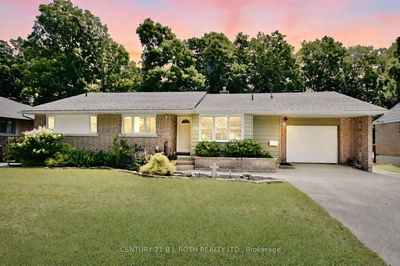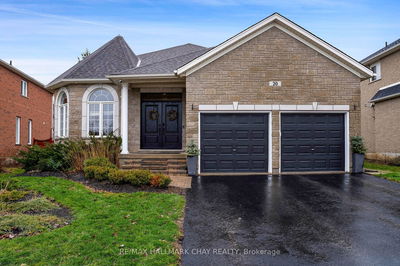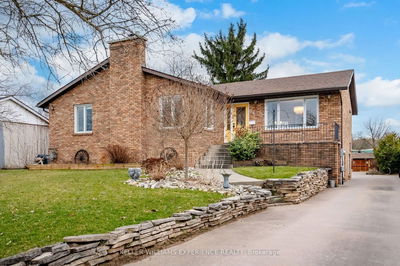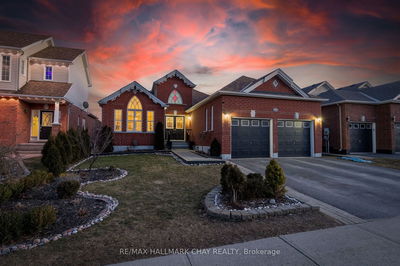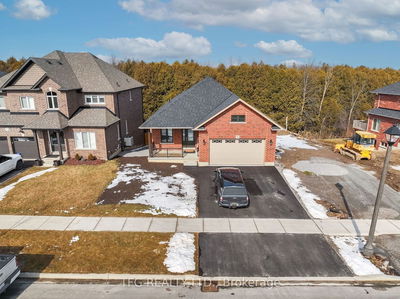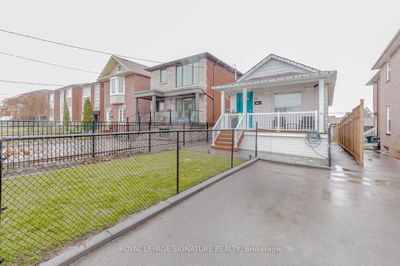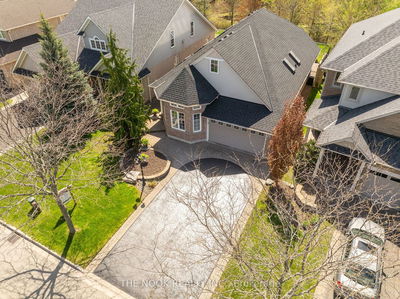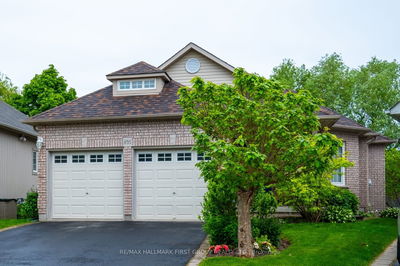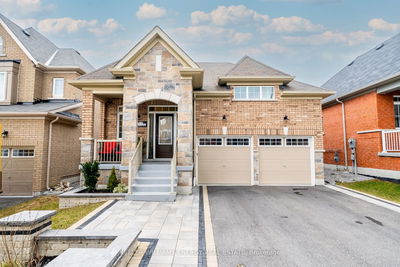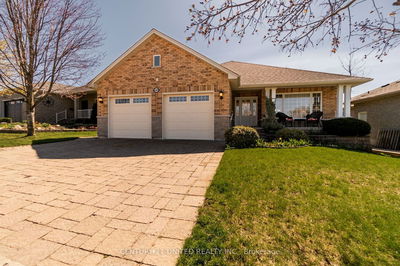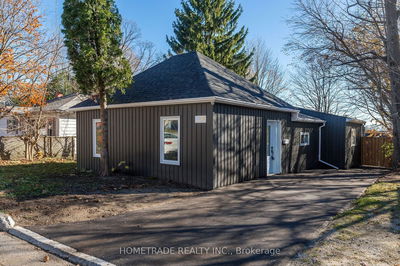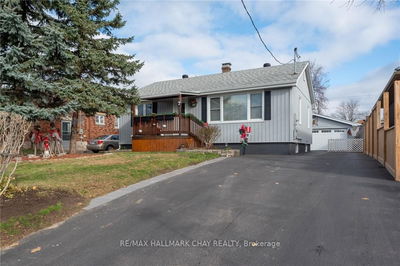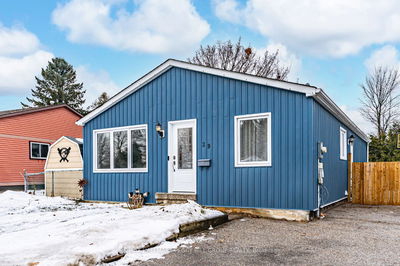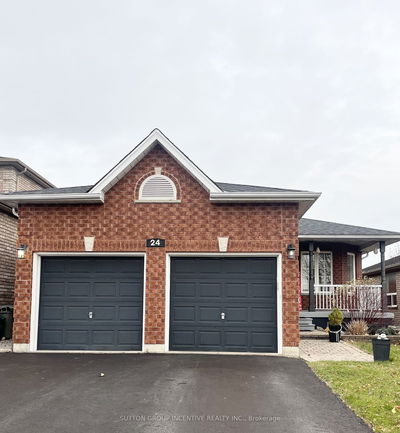CENTRAL BARRIE HOME WITH A LUXURIOUS INTERIOR & STUNNING VIEWS OF THE CITY! Nestled in a tranquil enclave in central Barrie, this stunning property is situated on a large lot with easy access to Highway 400, shopping, restaurants, schools, and parks. Step onto the beautifully landscaped grounds adorned with perennial gardens and in-ground sprinklers. The gorgeous interlock double driveway and walkway lead you to the front door, where you'll be greeted by an impressive skylight that fills the entryway with natural light. Inside, you'll find oak hardwood floors, elegant crown moulding, and large windows that bathe the space in sunlight. French doors open to the spacious living and dining room, perfect for entertaining. The beautiful eat-in kitchen features granite counters, a gas stove, custom wood cabinets with a built-in pantry, and stunning cityscape views. A patio door walkout leads to a charming 3-season sunroom, ideal for relaxing with your morning coffee and taking in the view. The main floor primary bedroom is a luxurious retreat, boasting dual walk-in closets and a sophisticated 3-piece ensuite bathroom with heated floors. The finished basement offers a large rec room with a cozy fireplace and a walkout to an expansive deck overlooking mature trees. Three additional good-sized bedrooms, a 3-piece bathroom, and a large utility room with a secondary laundry hook-up provide ample space for family and guests. One of the bedrooms also features a walkout to a partially covered deck, perfect for enjoying the outdoors. Outside, your backyard oasis awaits with towering mature trees providing shade and privacy. This #HomeToStay truly has it all!
详情
- 上市时间: Wednesday, June 12, 2024
- 3D看房: View Virtual Tour for 19 Templeton Crescent
- 城市: Barrie
- 社区: Letitia Heights
- 详细地址: 19 Templeton Crescent, Barrie, L4N 6G1, Ontario, Canada
- 厨房: Main
- 客厅: Main
- 挂盘公司: Re/Max Hallmark Peggy Hill Group Realty - Disclaimer: The information contained in this listing has not been verified by Re/Max Hallmark Peggy Hill Group Realty and should be verified by the buyer.



