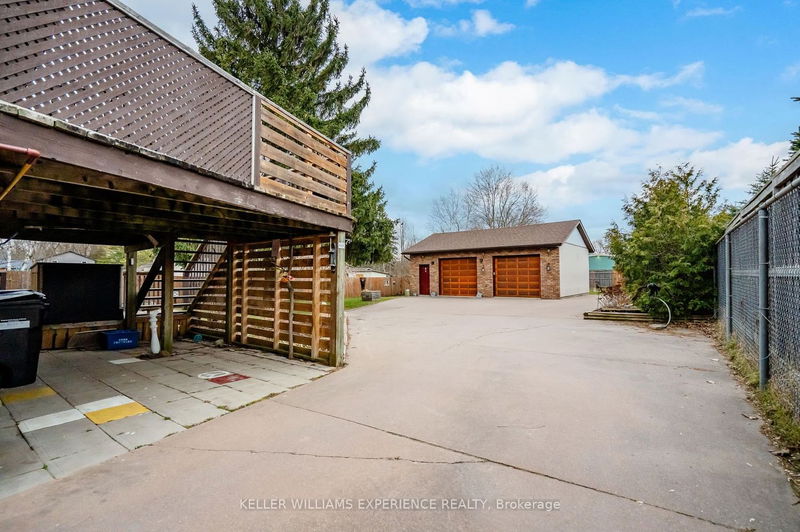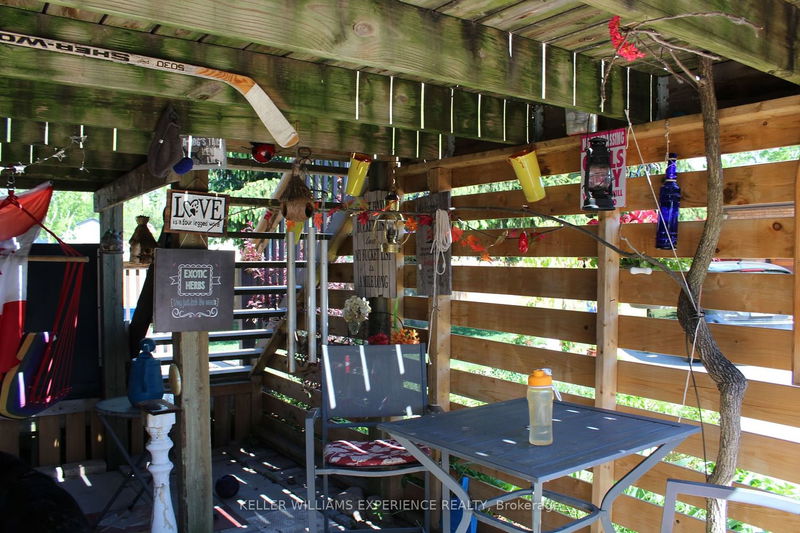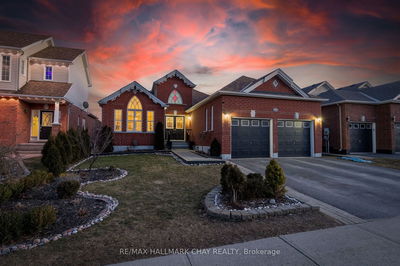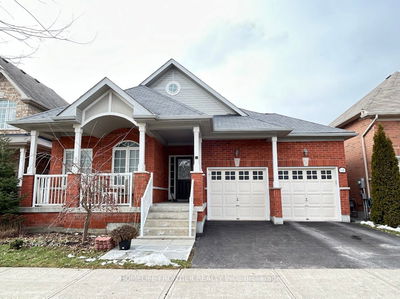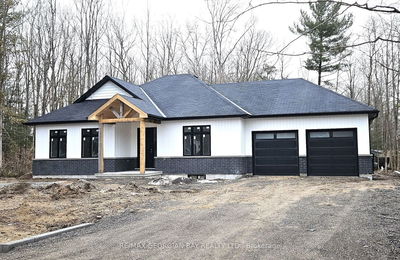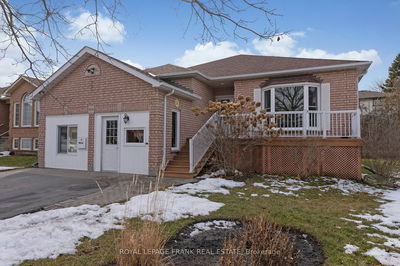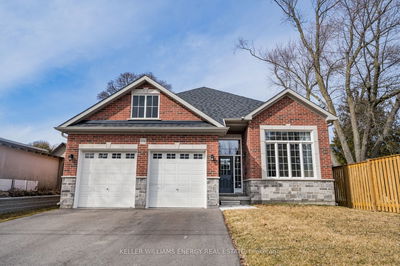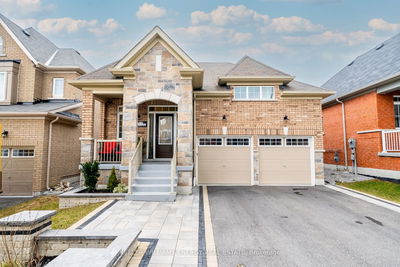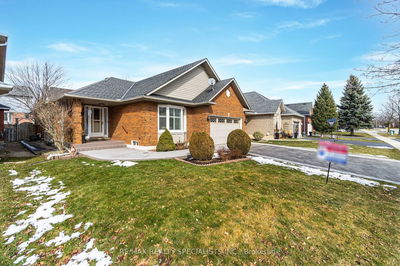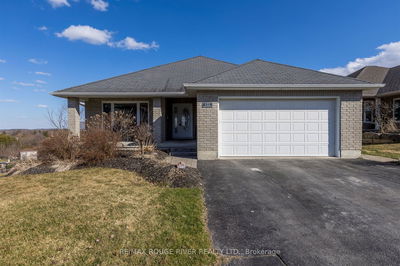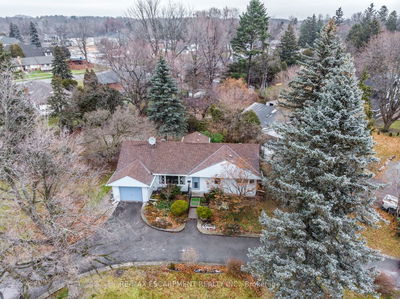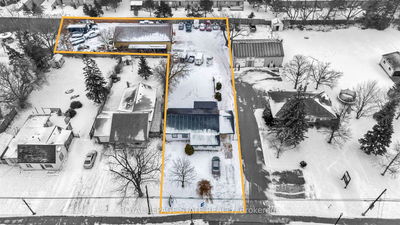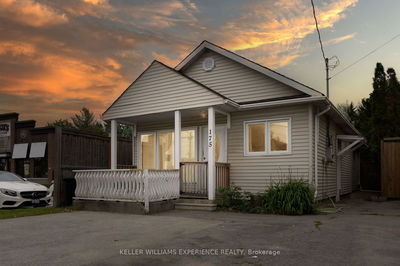Custom-built, all-brick bungalow that boasts 5 bedrooms & 3.5 baths across its expansive 3150 sqft of finished living space, ideal for multigenerational families. Located on a large in-town lot. This home features a separate entrance perfect for in-laws, along with an oversized double-car heated shop offering separate bays, fully fenced yard & gas hook-up for BBQ. Upstairs, large windows flood the space with natural light, 2 spacious bedrooms including a primary suite with ensuite, full bath, generous living room with a cozy wood fireplace, custom kitchen adorned with granite countertops, newer fridge & gas stove, hardwood floors & separate dining area. The lower level, accessible through its own entrance at the rear, hosts 3 additional sizable bedrooms, full bath with semi-ensuite access to one bedroom, an extra 2 pc bath, convenient kitchenette for in-law accommodations & spacious living room featuring a gas fireplace. Loads of storage space & cold cellar. Roof(2016), AC & windows(2018), newer shed, New furnace(2023). Nestled within walking distance to schools & all conveniences, this property offers boundless potential & is a definite must-see. Don't delay-arrange your viewing today & seize the opportunity to make this remarkable home yours!
详情
- 上市时间: Tuesday, March 19, 2024
- 城市: Essa
- 社区: Angus
- 交叉路口: Mill St To Roth St
- 详细地址: 26 Roth Street, Essa, L0M 1B2, Ontario, Canada
- 客厅: Main
- 厨房: Main
- 厨房: Bsmt
- 客厅: Bsmt
- 挂盘公司: Keller Williams Experience Realty - Disclaimer: The information contained in this listing has not been verified by Keller Williams Experience Realty and should be verified by the buyer.

























