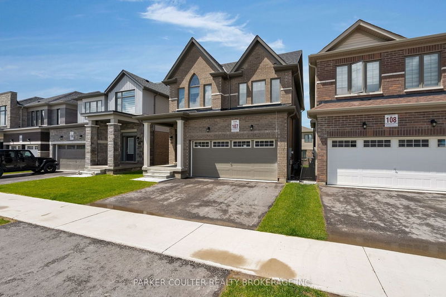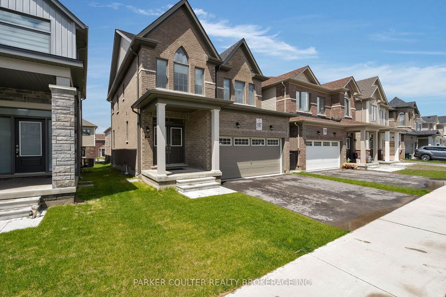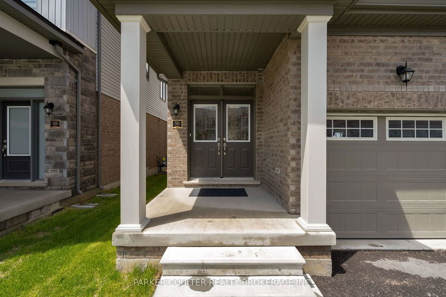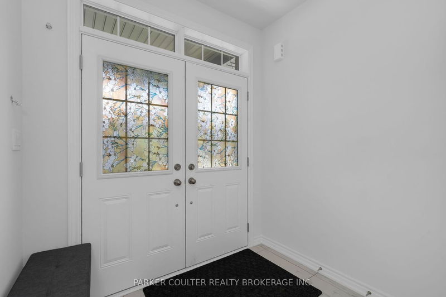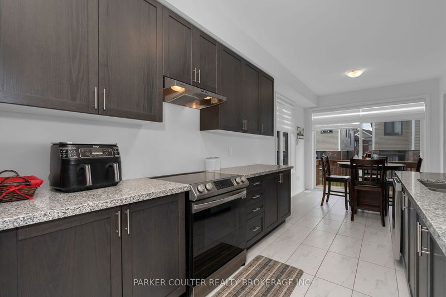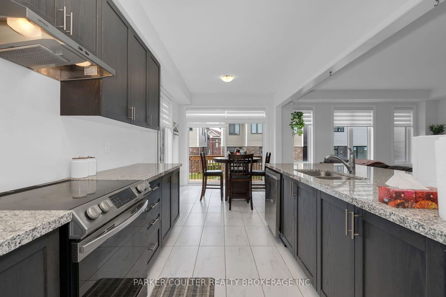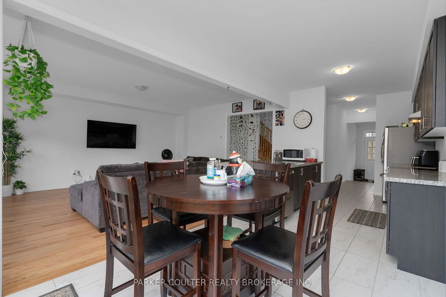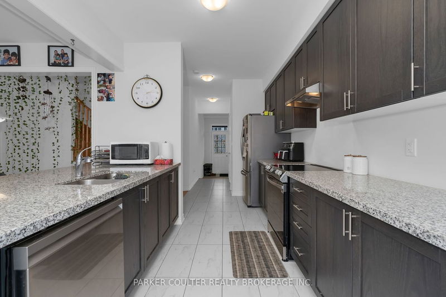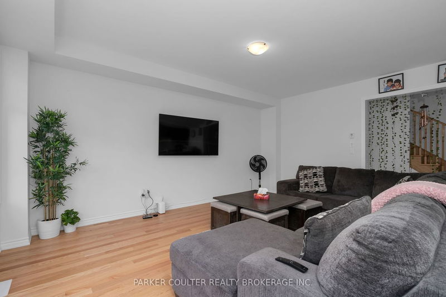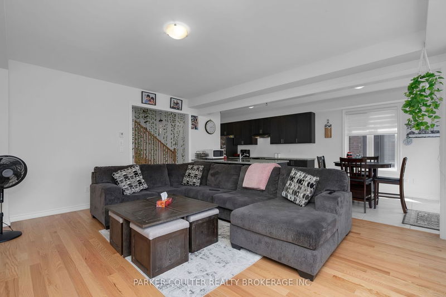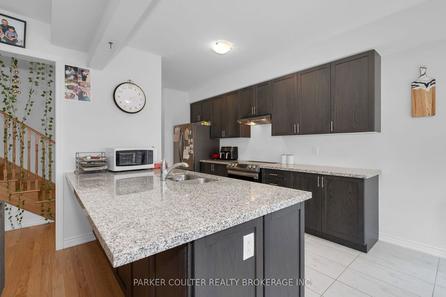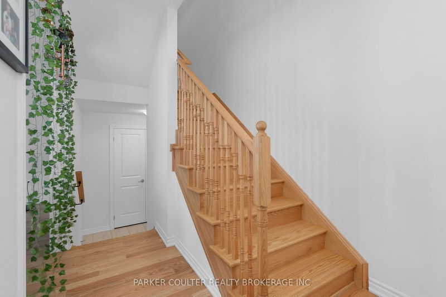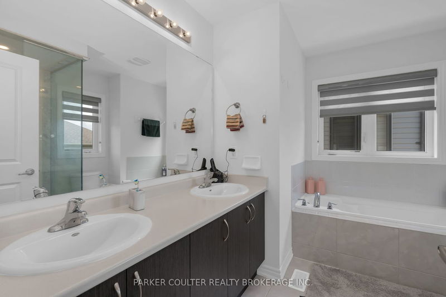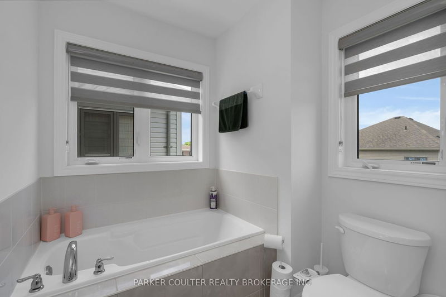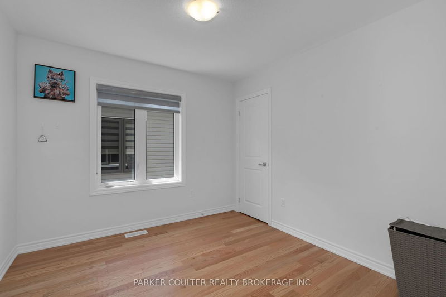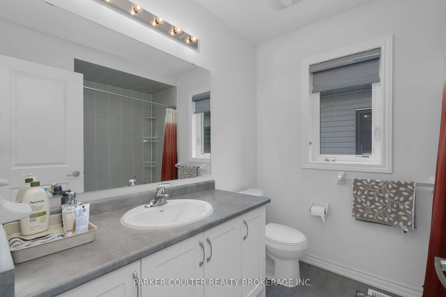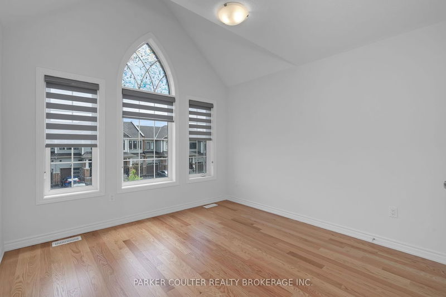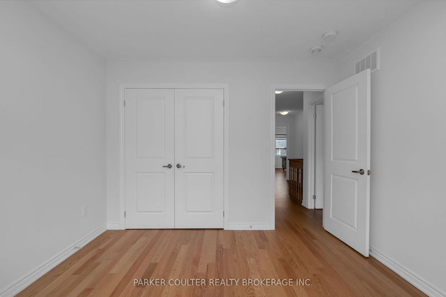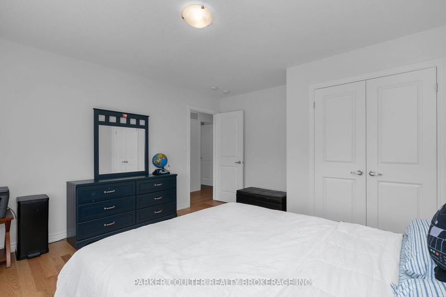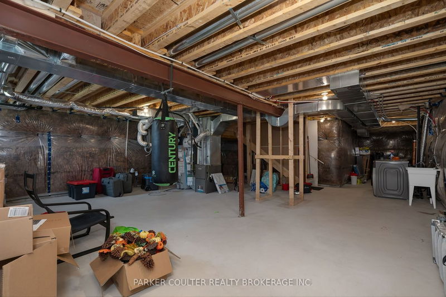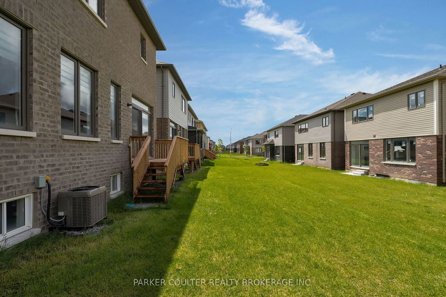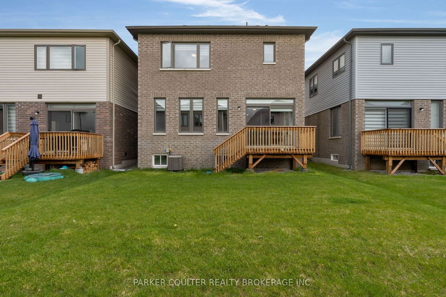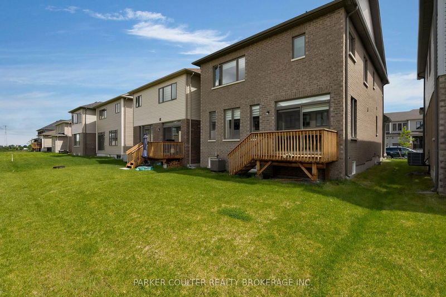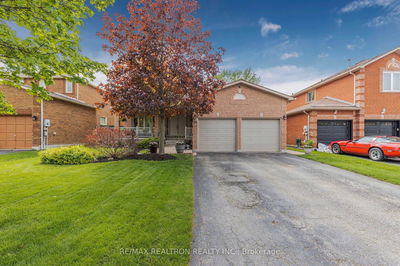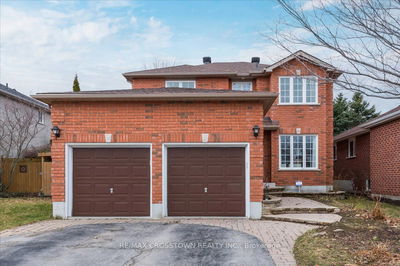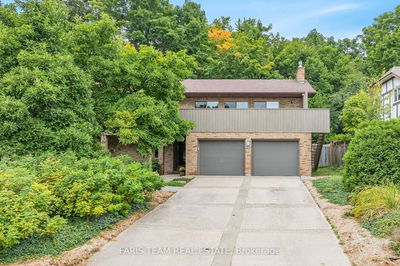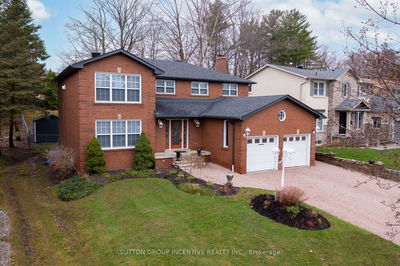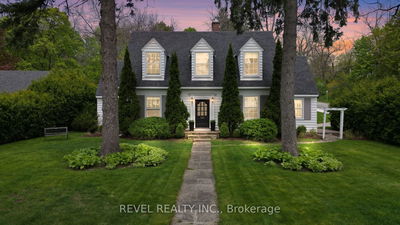This newly constructed, two-story residence boasts over 2000 square feet of meticulously crafted living space, thoughtfully designed for modern comfort and luxury. Upon entering, you'll be greeted by an inviting main floor featuring an open-concept living and kitchen area, flooded with natural light accentuating the engineered hardwood floors. The kitchen, a focal point of the home, boasts granite counters, ample cupboard space, and a convenient walkout to the backyard, creating an ideal space for both everyday living and entertaining. A powder room adds practicality, while direct access to the oversized garage ensures convenience. Ascending to the second floor, you'll discover four generously sized bedrooms, each offering comfort and style. The primary suite boasts a spacious walk-in closet and a five-piece ensuite bathroom, complete with modern fixtures and finishes. An additional shared four-piece bathroom serves the remaining bedrooms, providing convenience and functionality for the whole family. With the basement left unfinished, the opportunity awaits you to tailor this space to your unique needs and preferences, whether it be a cozy recreation area, a home gym, or additional living quarters. Located Minutes away from the Go Train station, Costco, HWY400, Schools, Recreation and Big box stores, golf courses, walking trails and all other amenities.
详情
- 上市时间: Thursday, May 30, 2024
- 城市: Barrie
- 社区: Rural Barrie Southeast
- 交叉路口: 50 Bannister Road, Barrie
- 详细地址: 50 Bannister Road, Barrie, L9J 0L7, Ontario, Canada
- 厨房: Main
- 客厅: Main
- 挂盘公司: Parker Coulter Realty Brokerage Inc. - Disclaimer: The information contained in this listing has not been verified by Parker Coulter Realty Brokerage Inc. and should be verified by the buyer.


