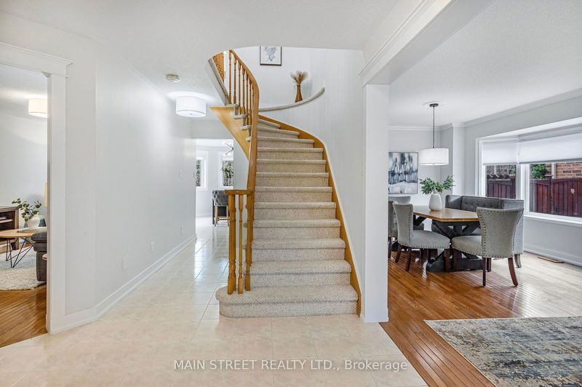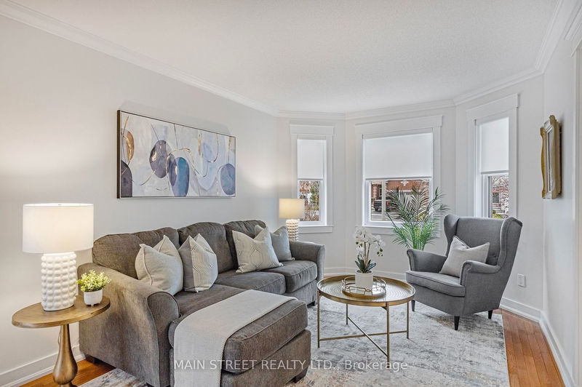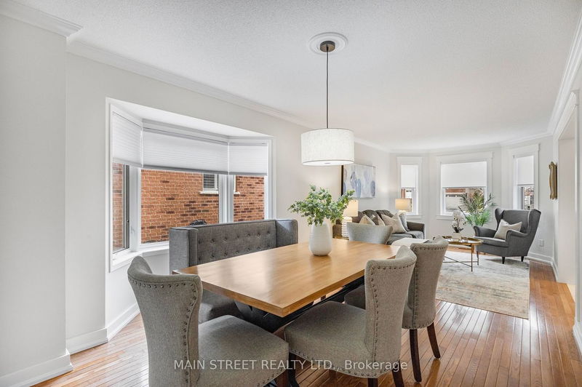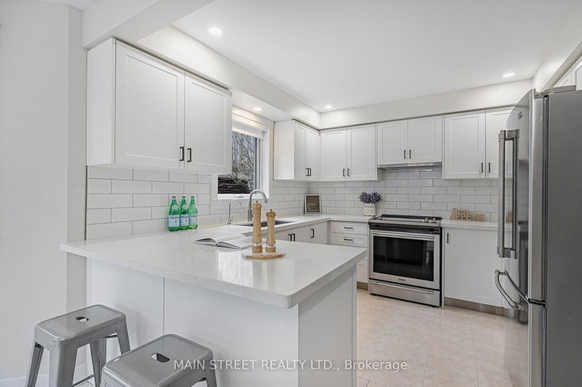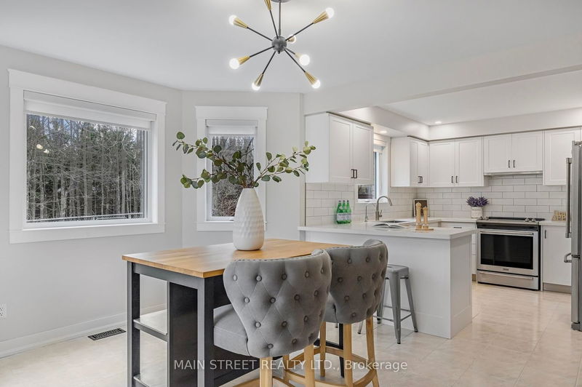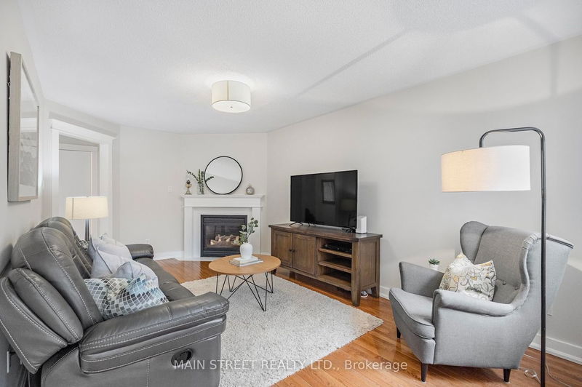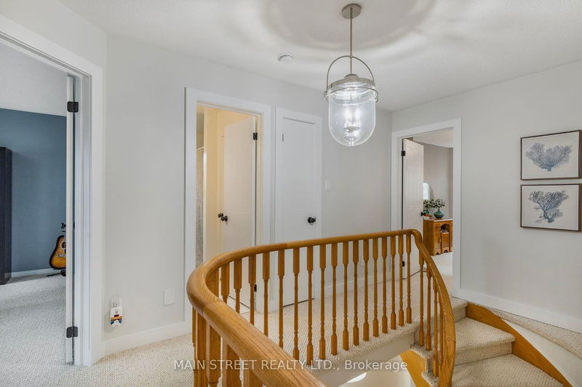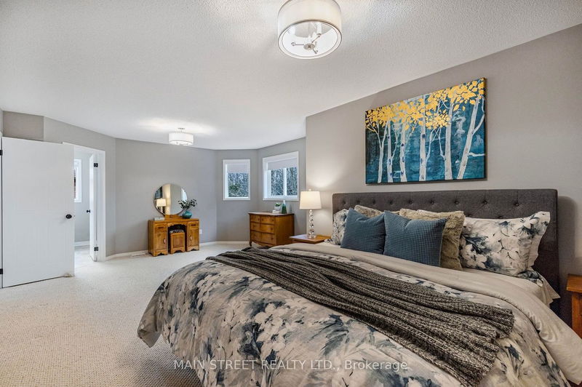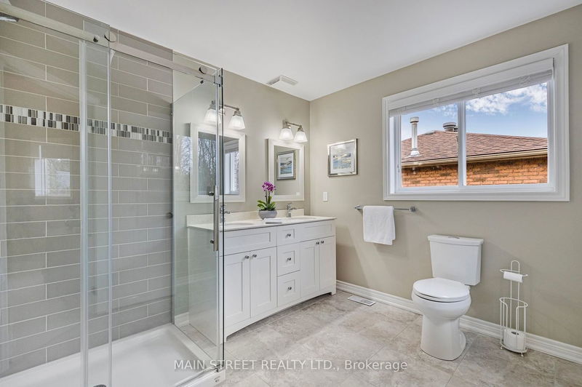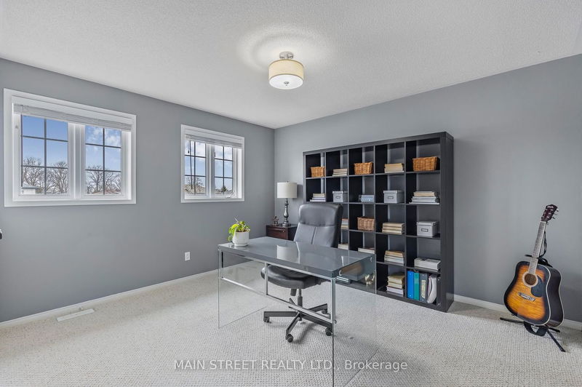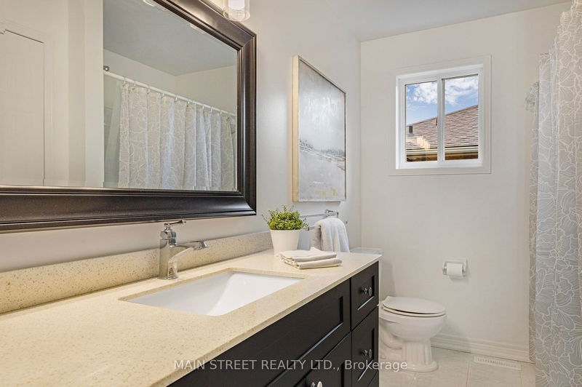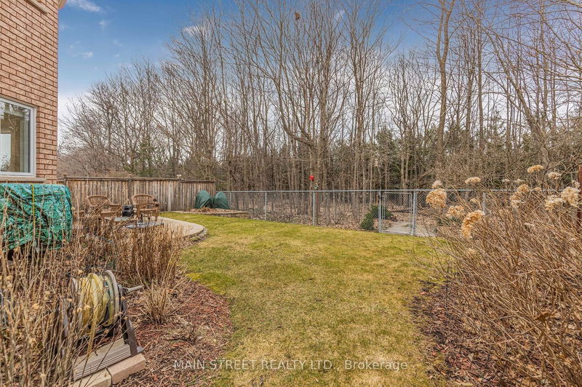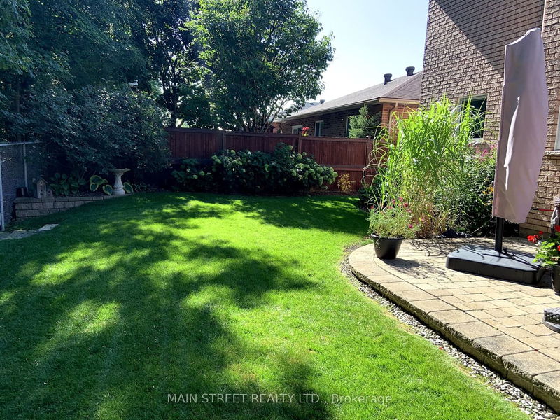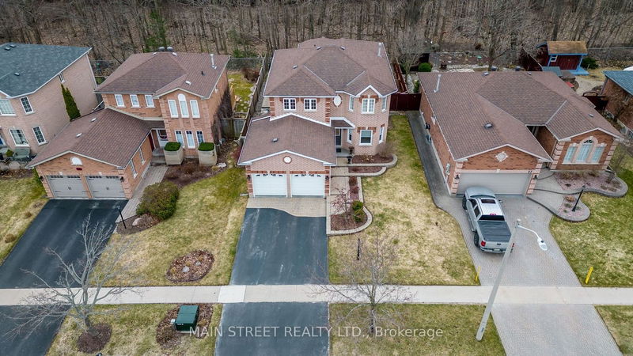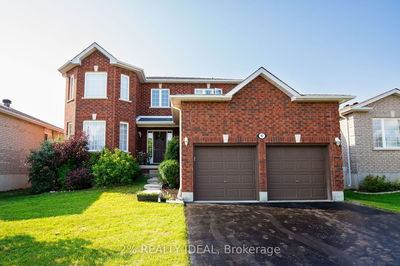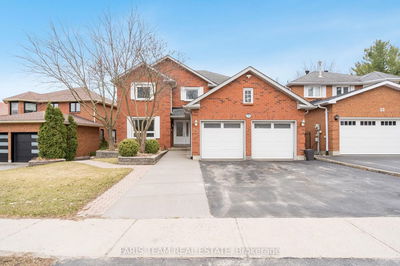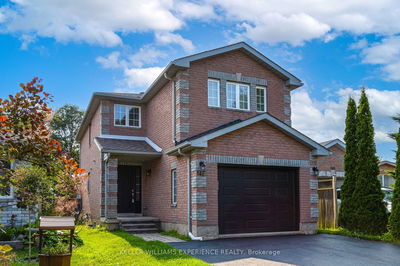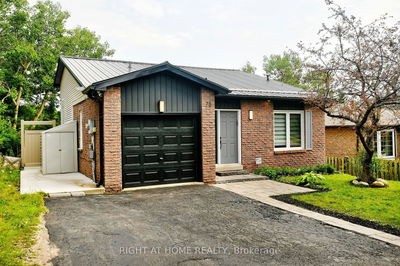Stunning 4 Bedroom Family Home Backing Onto Beautiful Forest Setting! This Spacious Gem Boasts A Bright Updated Eat-In Kitchen, Combined Living-Dining Rooms, Hardwood Floors, And Cozy Den with Gas Fireplace. 2nd Floor Features Spacious Bedrooms And Huge Primary With Updated Ensuite Bath And Walk-In Closet. Sit Back And Enjoy This Scenic Backyard With Incredible Views Of The Sandy Hollow Buffer And Steps to Nine Mile Portage Heritage Trail.
详情
- 上市时间: Monday, April 29, 2024
- 3D看房: View Virtual Tour for 55 Benson Drive
- 城市: Barrie
- 社区: Northwest
- 交叉路口: Ferndale N / Benson
- 详细地址: 55 Benson Drive, Barrie, L4N 7Y1, Ontario, Canada
- 家庭房: Hardwood Floor, Gas Fireplace
- 客厅: Hardwood Floor, Large Window
- 厨房: Eat-In Kitchen, Walk-Out, Large Window
- 挂盘公司: Main Street Realty Ltd. - Disclaimer: The information contained in this listing has not been verified by Main Street Realty Ltd. and should be verified by the buyer.


