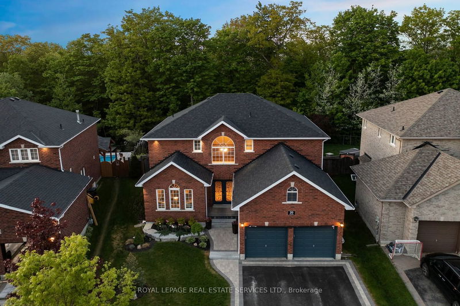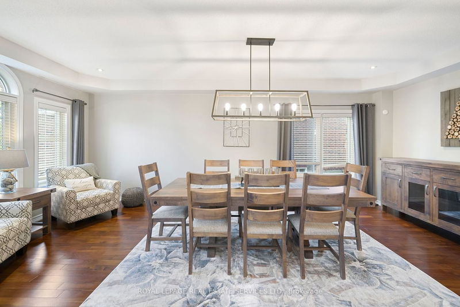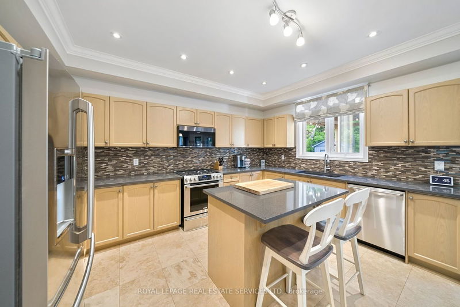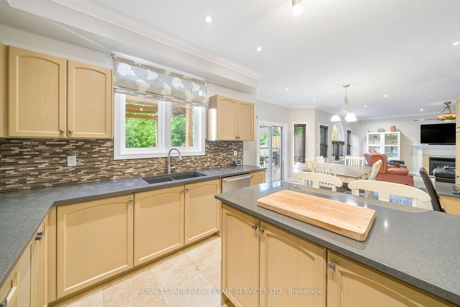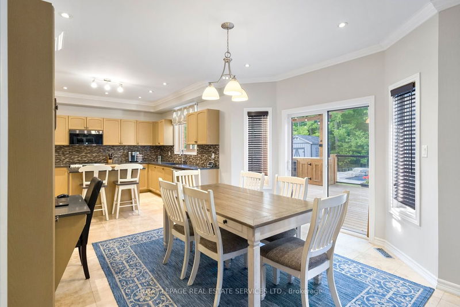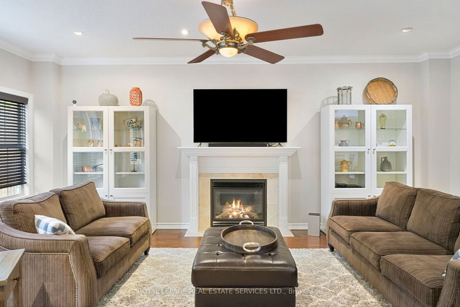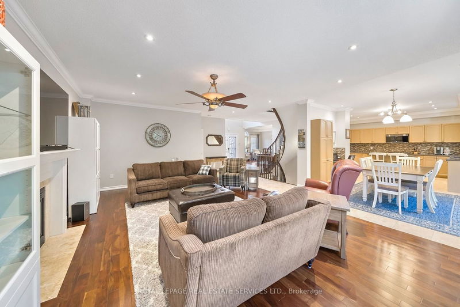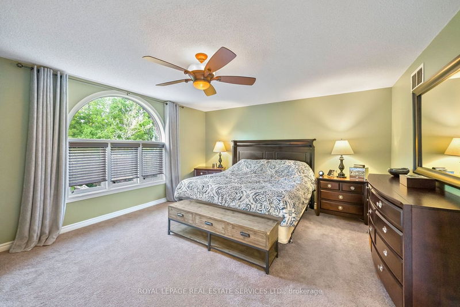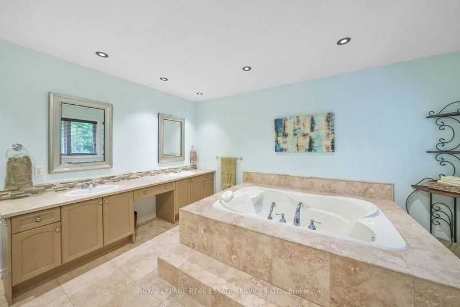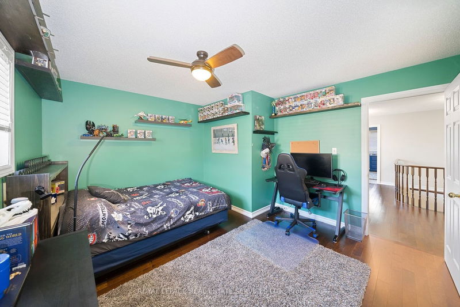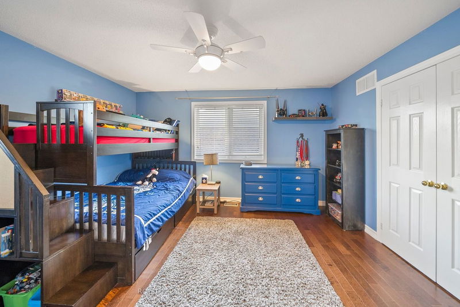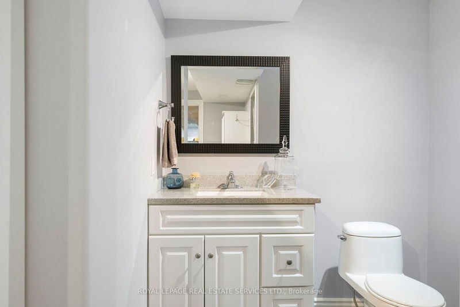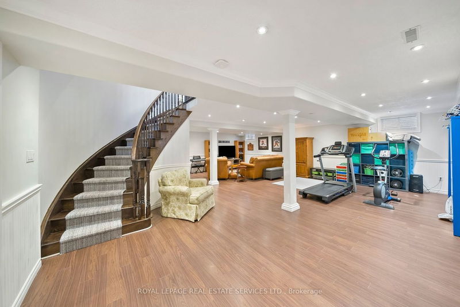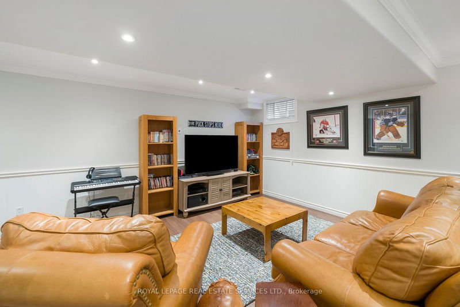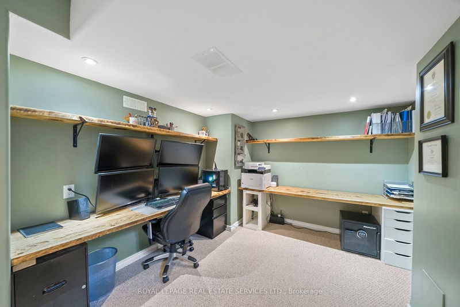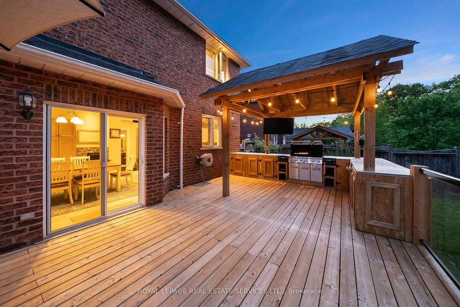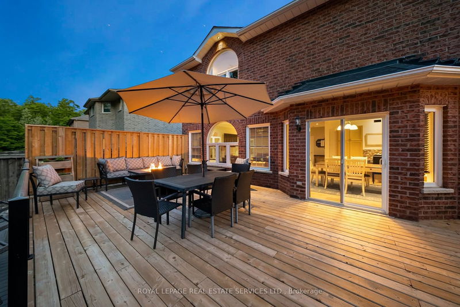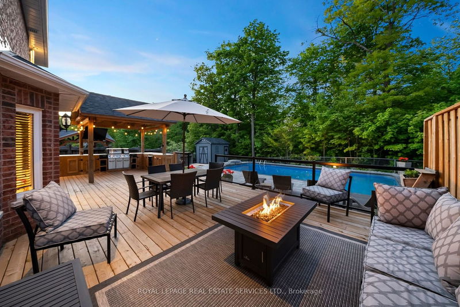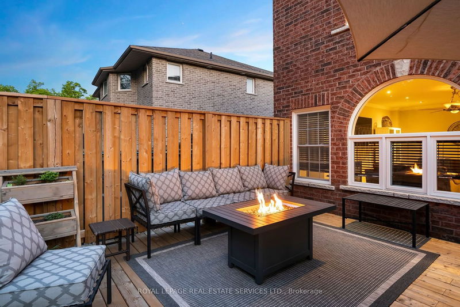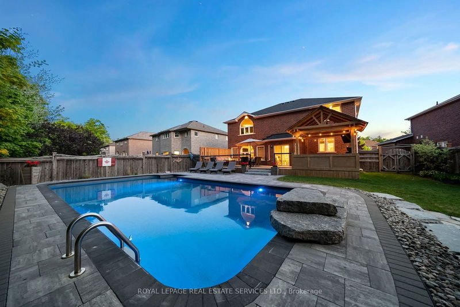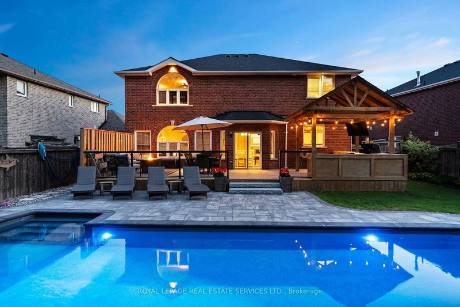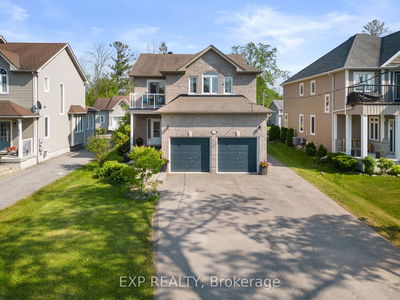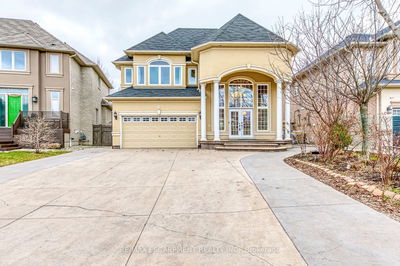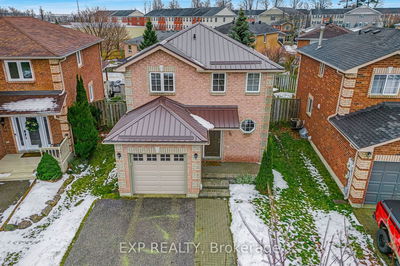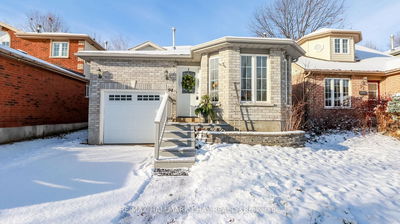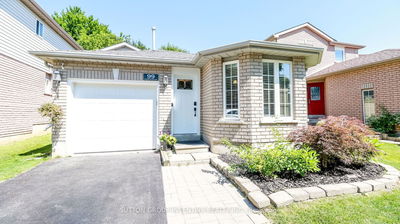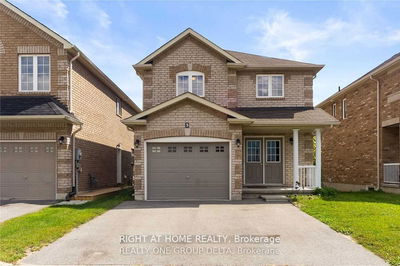Experience the pinnacle of luxury living in this exquisite 4-bedroom, 4-bathroom home. Situated on a spacious lot with an all-brick exterior, this residence exudes elegance from every angle. Step through the grand foyer into a world of sophistication, where a formal dining room and expansive open-concept living space await. The heart of this home lies in the gourmet kitchen, adorned with dark grey quartz countertops and stainless steel appliances, creating an atmosphere perfect for culinary masterpieces and memorable gatherings. Upstairs, indulge in the opulence of the master suite, complete with a lavish 5-piece ensuite, offering a serene retreat after a long day. Meanwhile, the lower level boasts a versatile rec room, a fourth bedroom, and an office/den, providing ample space for relaxation and productivity alike. Outside, the entertainment possibilities are endless with a custom gazebo and a sprawling heated saltwater pool, making this backyard a haven for entertainers and outdoor enthusiasts alike. Recent upgrades, including a new roof and high-efficiency furnace, further enhance the allure of this exceptional home, ensuring both comfort and peace of mind for years to come. Don't miss the chance to make this Barrie beauty your own! Contact us today to schedule a viewing and experience luxury living at its finest.
详情
- 上市时间: Friday, April 12, 2024
- 3D看房: View Virtual Tour for 20 Oakside Court
- 城市: Barrie
- 社区: Ardagh
- 详细地址: 20 Oakside Court, Barrie, L4N 5V5, Ontario, Canada
- 厨房: Eat-In Kitchen, W/O To Deck
- 家庭房: Fireplace, Hardwood Floor
- 挂盘公司: Royal Lepage Real Estate Services Ltd. - Disclaimer: The information contained in this listing has not been verified by Royal Lepage Real Estate Services Ltd. and should be verified by the buyer.

