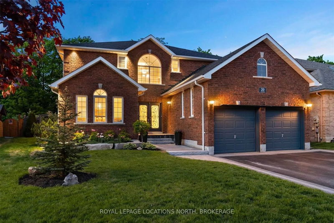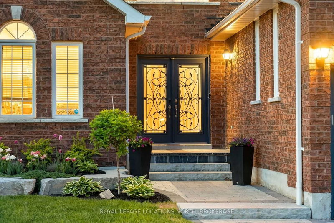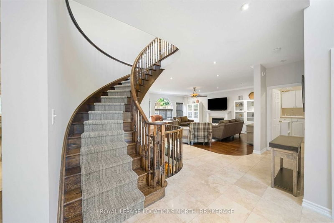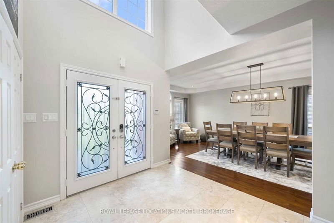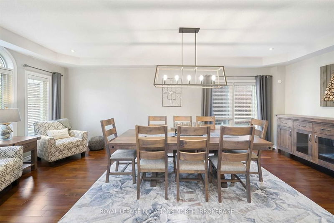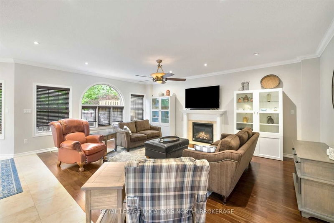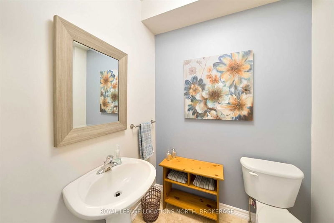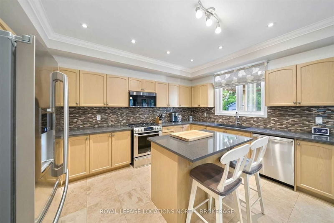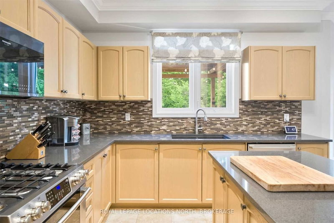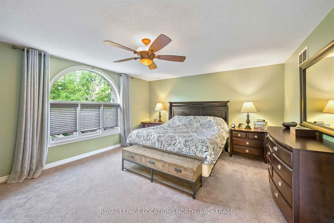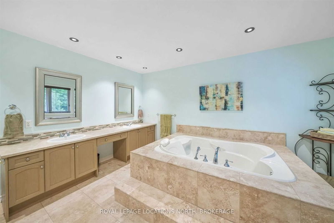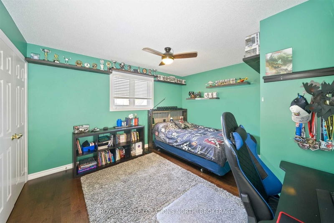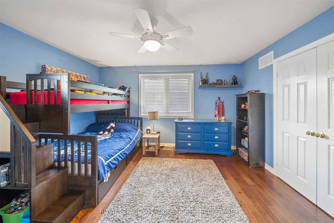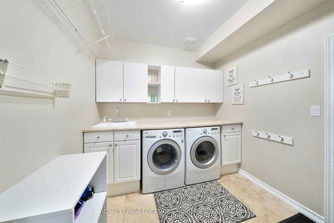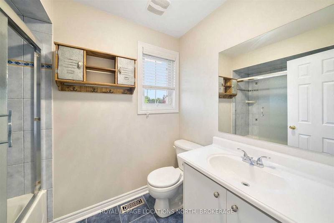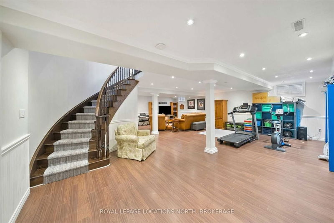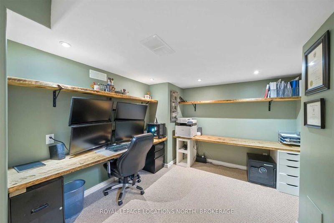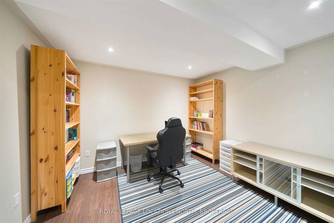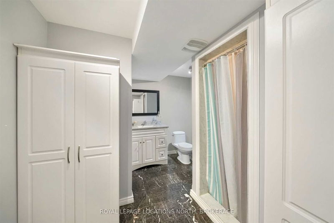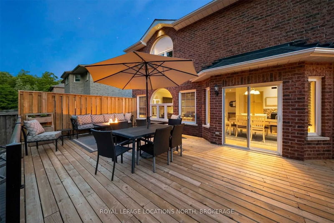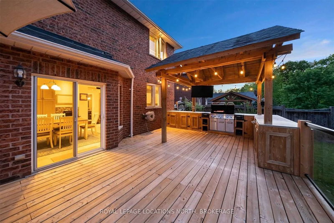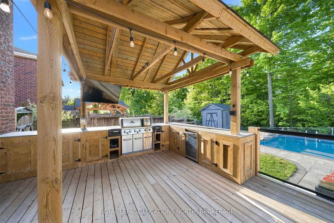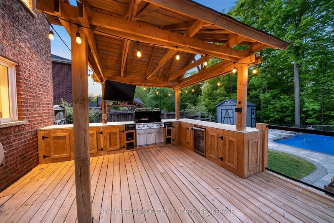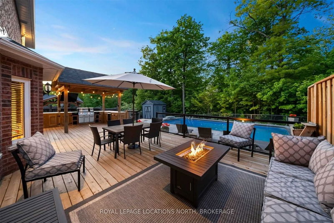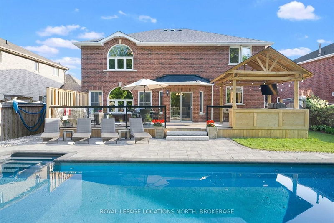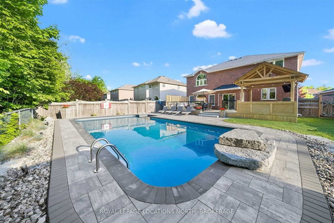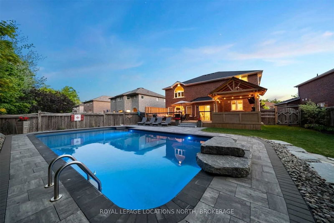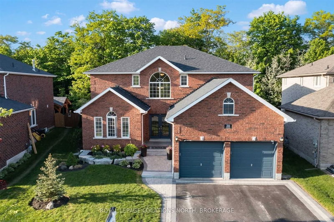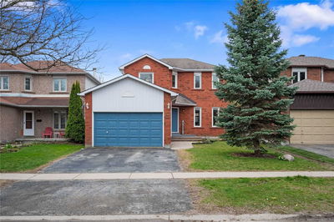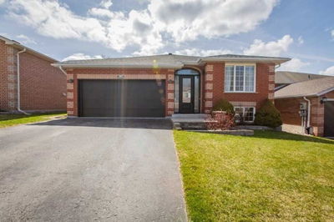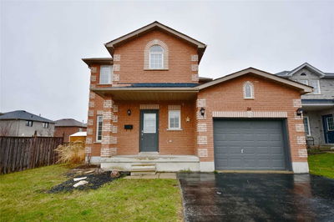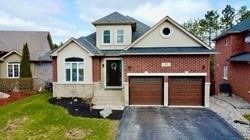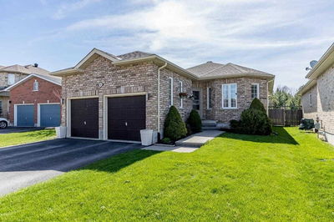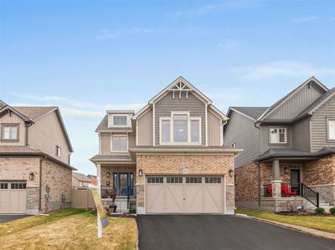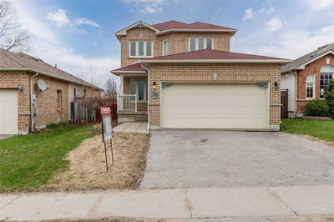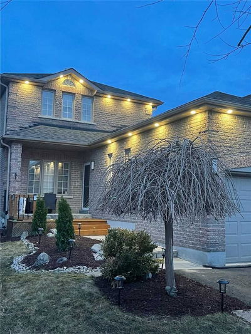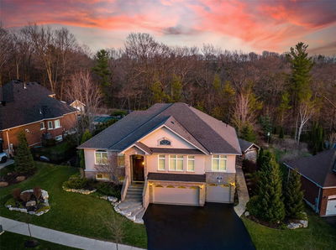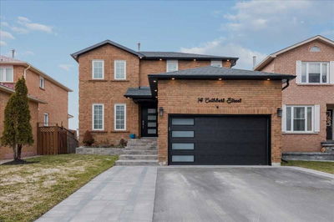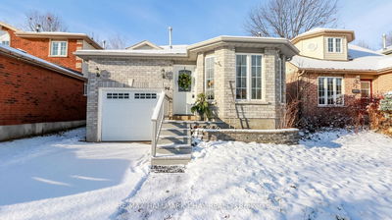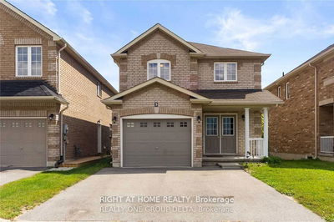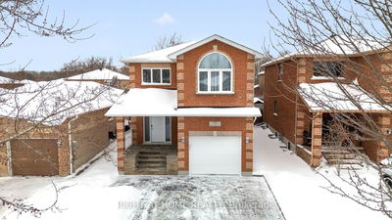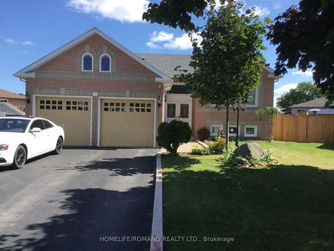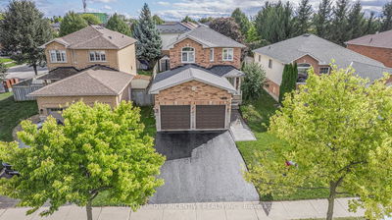Gorgeous 4 Bedroom, 4 Bathroom Home Backing Onto Protected Land. This All Brick 2-Storey Home Sits On A 50 Ft X 141 Ft Lot & Features A Large Foyer That Opens To A Formal Dining Room & An O/C Living Space. The Eat-In Kitchen Includes Dark Grey Quartz Countertops, Under Counter Lighting, Double Undermount Sink, Island & Ss Appliances. The Living Room Is Bright & Cozy & Includes A Gas Fireplace. The Upper Level Features A Master Suite With Walk-In Closet, Additional Closet And Large 5 Pc Ensuite With Double Vanities, Shower And Soaker Tub. Two Additional Bedrooms On The Second Floor, As Well As A 4 Pc Bathroom. The Lower Level Includes A Spacious Rec Room, 4th Bedroom, Office/Den And 3 Pc Bathroom. The Backyard Is An Entertainer's Dream With Large Deck With Glass Railing, Built In Gazebo And 18 X 36 Heated Salt Water Pool. Main Floor Laundry, New High Efficiency Gas Furnace, Central Air, New Roof (2021), Stainless Steel Appliances & So Much More! Full Upgrade Available.
详情
- 上市时间: Wednesday, May 25, 2022
- 城市: Barrie
- 社区: Ardagh
- 交叉路口: Essa Rd-Mapleton-Oakside Crt
- 详细地址: 20 Oakside Court, Barrie, L4N 5V5, Ontario, Canada
- 厨房: Eat-In Kitchen, W/O To Deck
- 家庭房: Fireplace
- 挂盘公司: Royal Lepage Locations North, Brokerage - Disclaimer: The information contained in this listing has not been verified by Royal Lepage Locations North, Brokerage and should be verified by the buyer.

