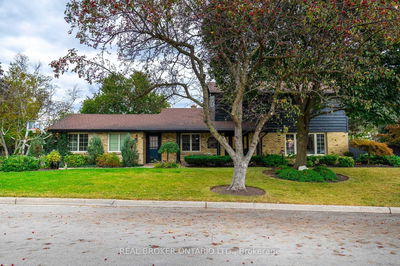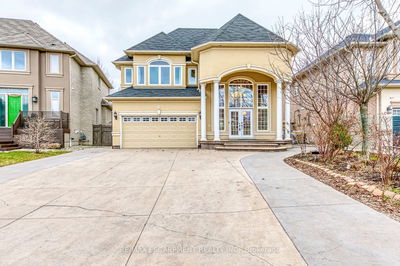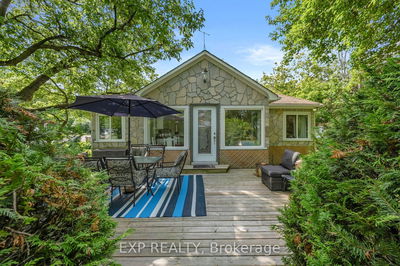This Remarkable Home Sits Across The Street From Lake Simcoe On A Huge 50'x271' Lot. It Offers All The Conveniences of The Lake Simcoe Lifestyle Without The Premium Price Tag! Bright, Spacious 3300+ Square Feet Of Total Living Space. Vaulted Ceilings in Open Living Room/Kitchen Area. Fully Finished, 1-Bdrm Basement Suite, Complete With A Kitchen And Private, Walk-Up Entrance. Perfect For Extended Family Or Potential Rental Income! An Oversized Primary Bedroom With Upgraded Ensuite Bath, W/I Closet And W/O To A Patio That Overlooks The Lake. A Home Office On The Main Level Is Drenched In Sunlight, Providing A Relaxing Work Environment. Easy Lake Access To Recreational Activities Such As Boating, Fishing, and Swimming. Close Proximity To Marinas, Schools, Shops, Hiking Trails And Major Transportation Routes For Commuting. This Family Home Is The Perfect Combination Of Comfort, Affordable, Lake Living Elegance, And Natural Beauty!
详情
- 上市时间: Thursday, March 07, 2024
- 3D看房: View Virtual Tour for 1031 Lake Drive N
- 城市: Georgina
- 社区: Historic Lakeshore Communities
- 交叉路口: Lake Dr N/Woodbine Ave
- 详细地址: 1031 Lake Drive N, Georgina, L4P 3E9, Ontario, Canada
- 客厅: Hardwood Floor, 2 Way Fireplace
- 家庭房: Hardwood Floor, 2 Way Fireplace, Combined W/Sunroom
- 厨房: Hardwood Floor, W/O To Patio, Breakfast Area
- 厨房: B/I Appliances, Combined W/Family
- 家庭房: Combined W/厨房
- 挂盘公司: Exp Realty - Disclaimer: The information contained in this listing has not been verified by Exp Realty and should be verified by the buyer.



















































