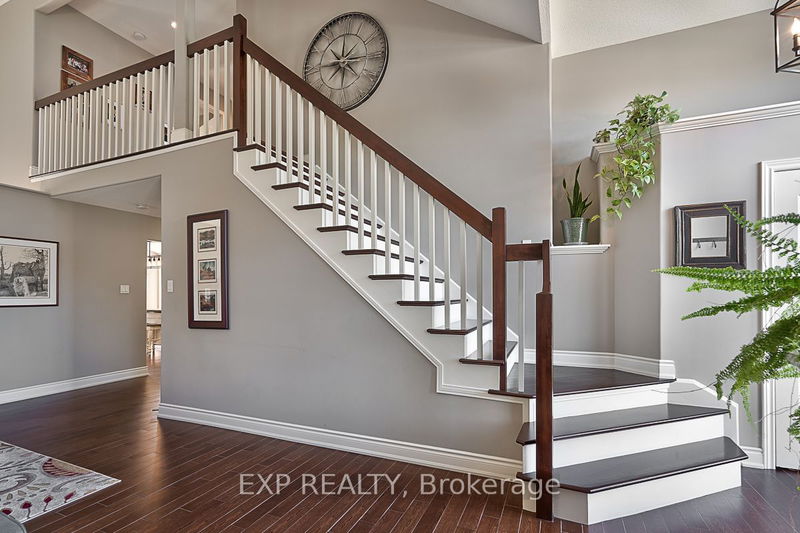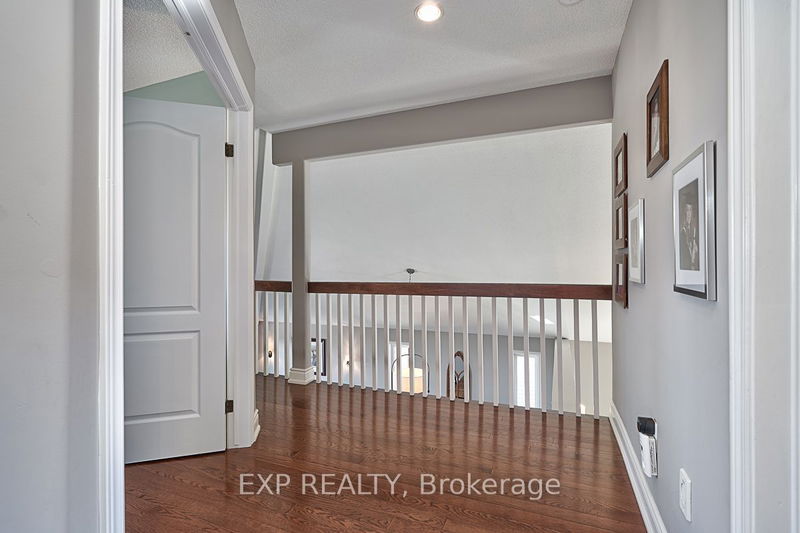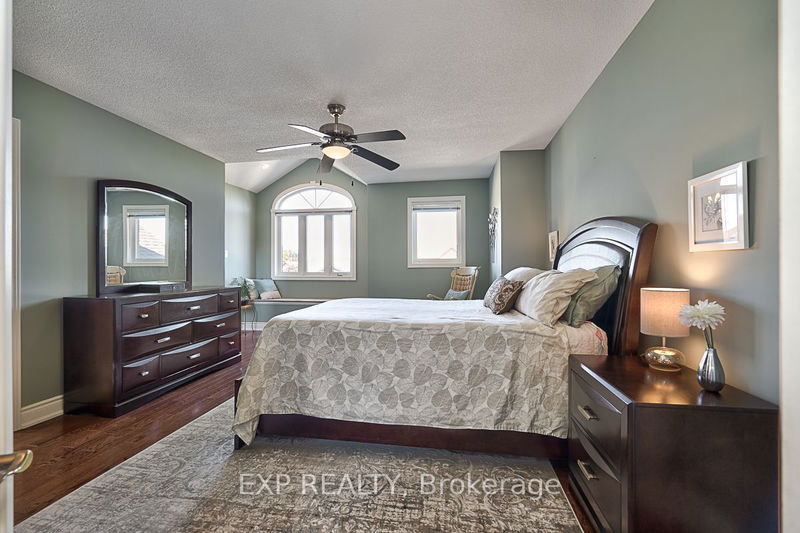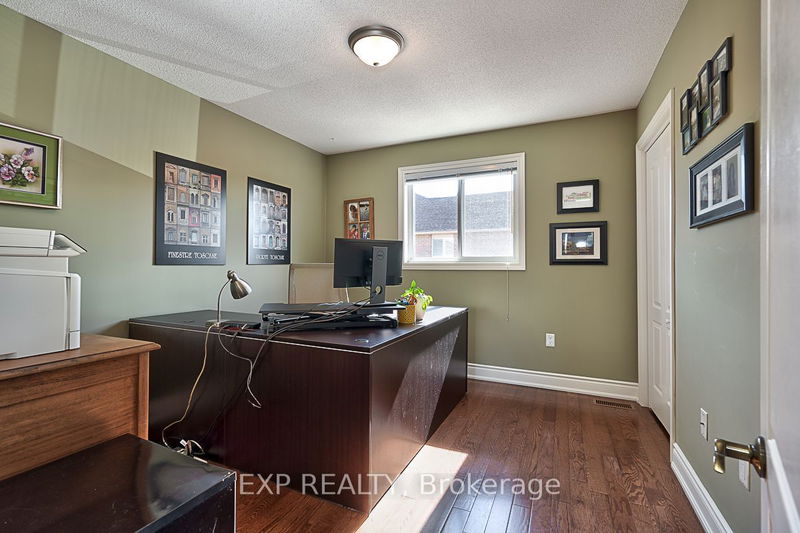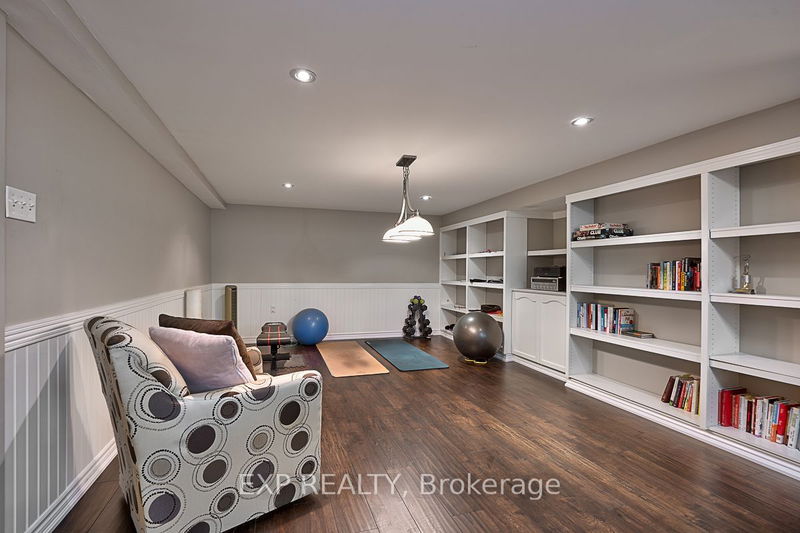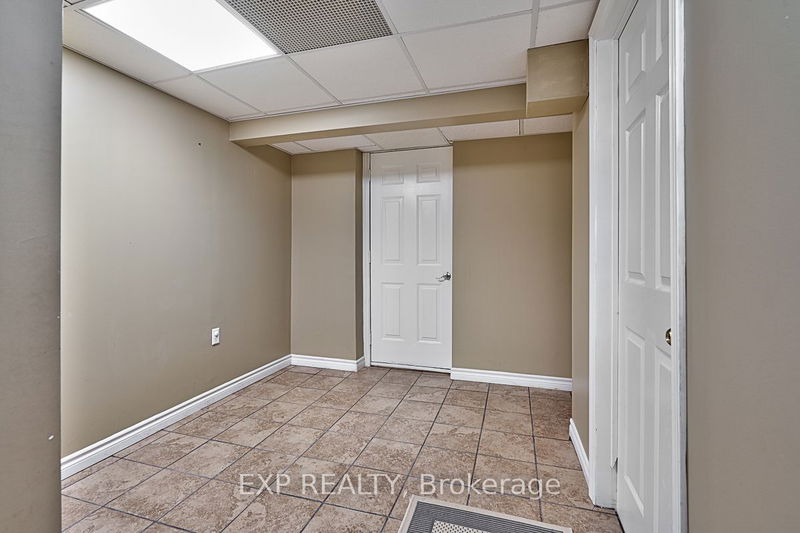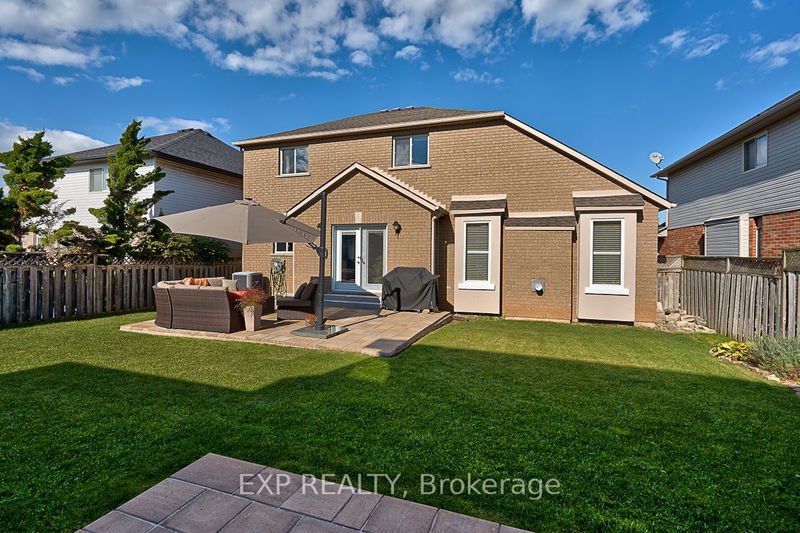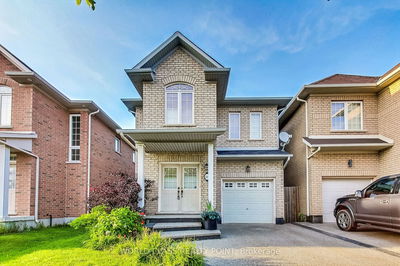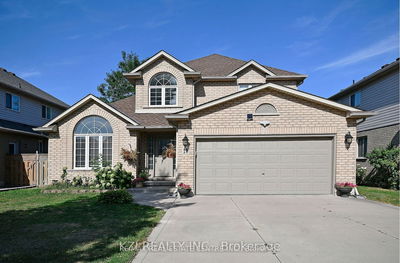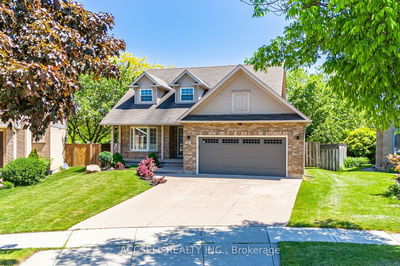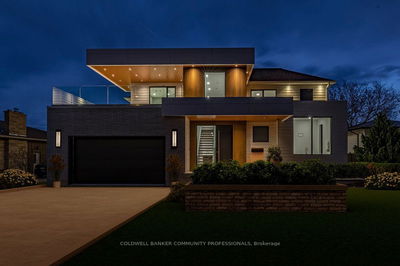This stunning and stylish 3 +1 bedroom updated open concept family home is situated in one of Stoney Creeks most desirable neighbourhoods! You will be in awe at the high vaulted ceilings as you enter this luxurious family home. Updated throughout with a modern taste. The kitchen is perfect for the chefs in the family who love to entertain! The sunken family room off the kitchen makes for a wonderful place to relax after a great meal! French doors lead to a large and private yard with a newly constructed stone patio. Enjoy the comfort and convenience of the primary bedroom retreat featuring recently renovated ensuite, walk-in closet, and a reading bench by large window offering plenty of natural light. Enjoy the fully finished basement featuring a wet bar, 3 piece bath, exercise area and 4th bedroom. Close to all amenities, new schools, the lake, Costco and the upcoming GO Station development. You wont be disappointed!
详情
- 上市时间: Wednesday, April 10, 2024
- 3D看房: View Virtual Tour for 14 Chianti Crescent
- 城市: Hamilton
- 社区: Winona
- 交叉路口: Near Barton And Winona
- 详细地址: 14 Chianti Crescent, Hamilton, L8E 5W1, Ontario, Canada
- 厨房: Main
- 客厅: Combined W/Dining
- 家庭房: Main
- 挂盘公司: Exp Realty - Disclaimer: The information contained in this listing has not been verified by Exp Realty and should be verified by the buyer.
















