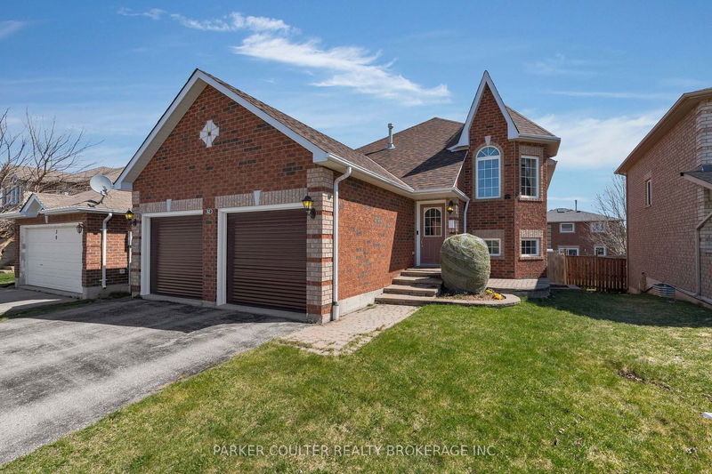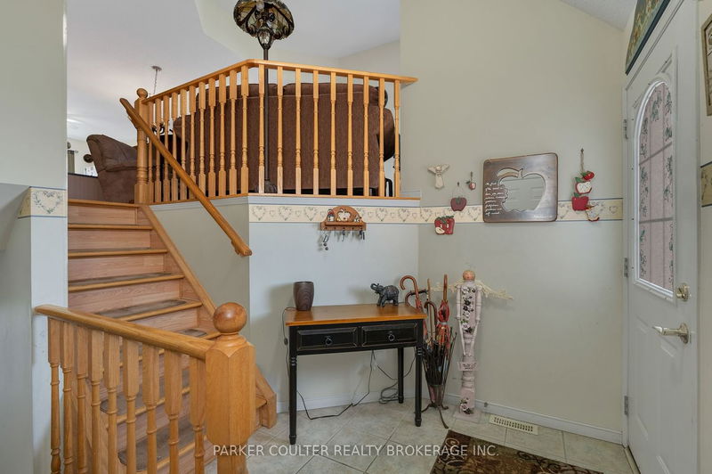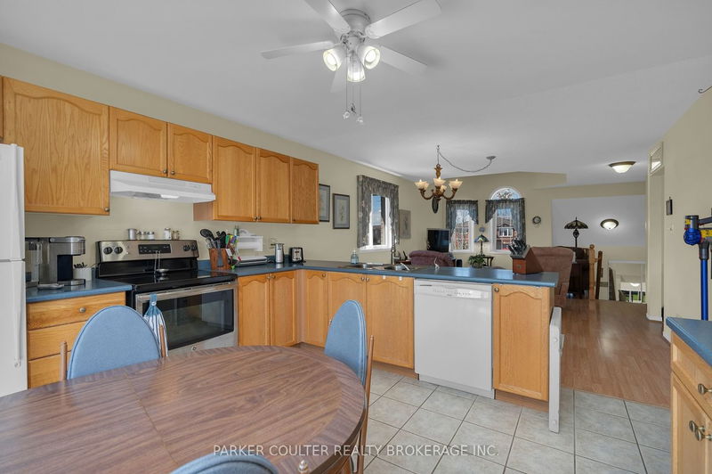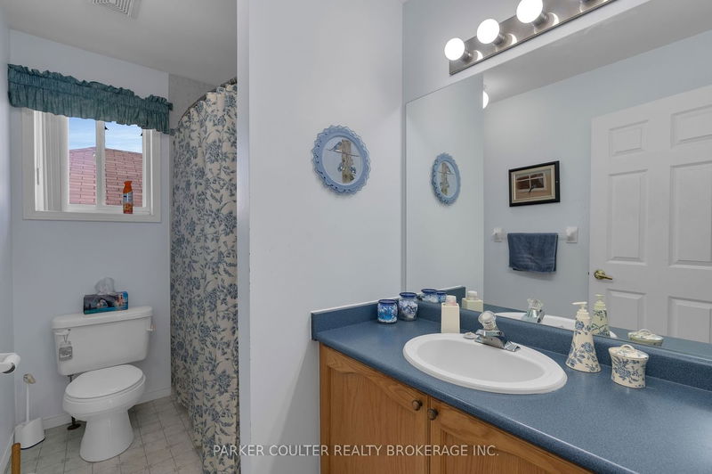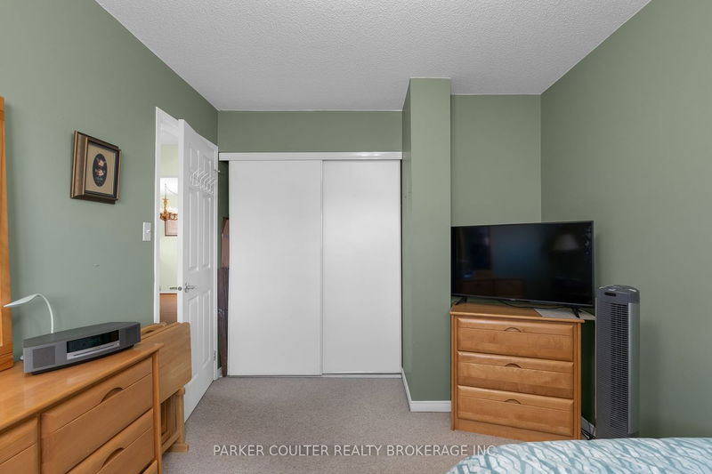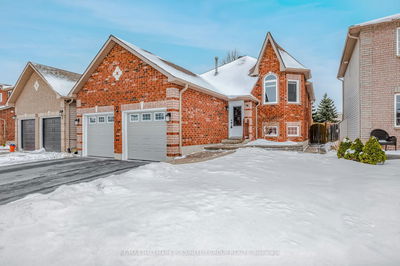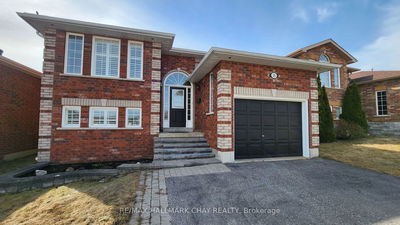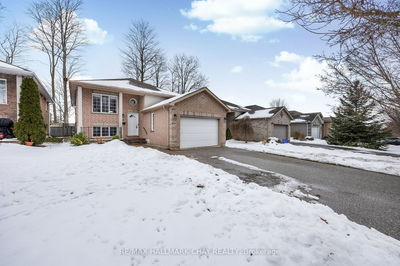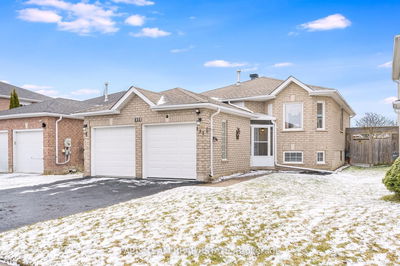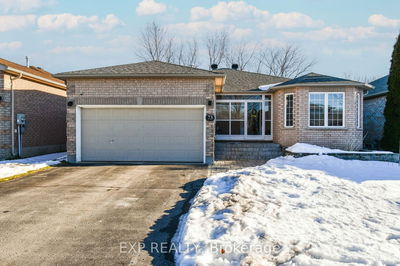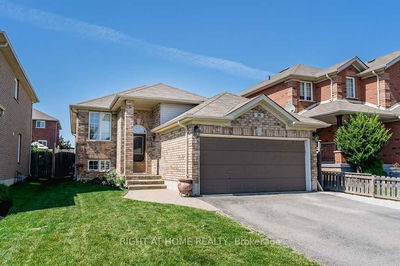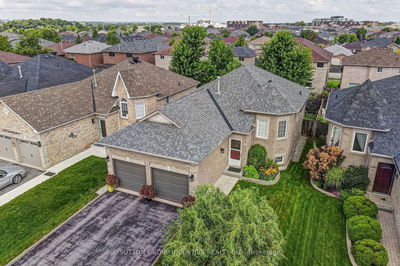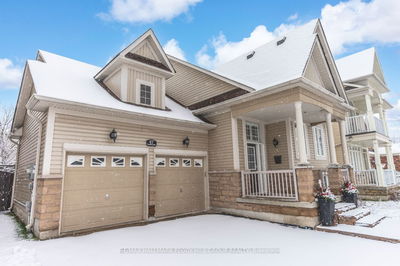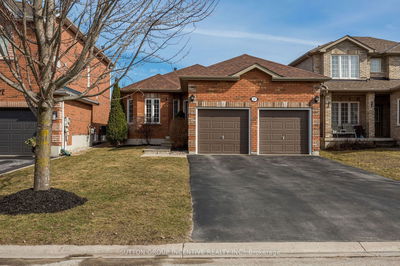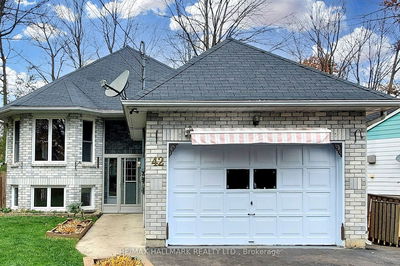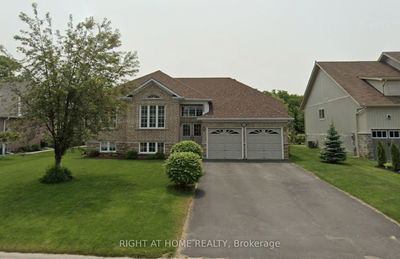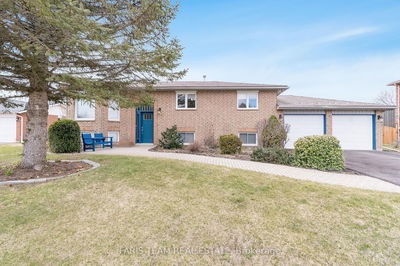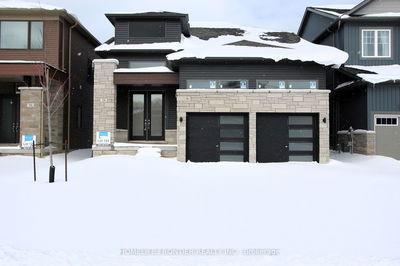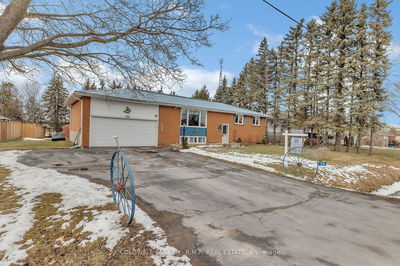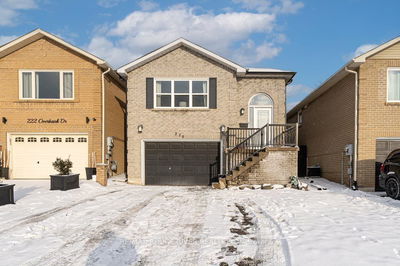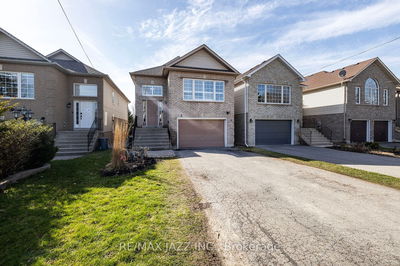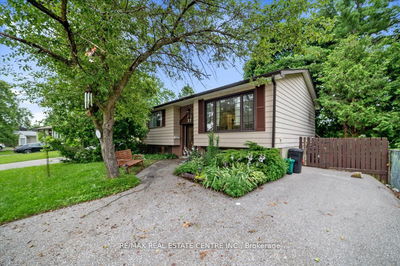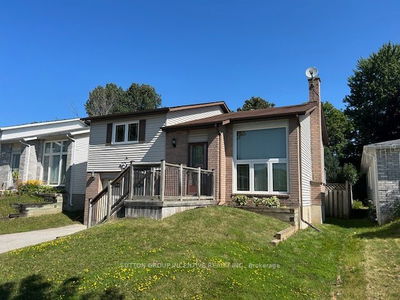Welcome to this well-maintained raised bungalow close to all amenities including Royal Victoria Hospital, Georgian College, Georgian Mall, schools, parks and quick access to the 400 series highway. This property offers convenience and comfort at every turn. As you step inside, you're greeted by an inviting open concept layout, seamlessly connecting the kitchen and living areas. The kitchen features ample storage space and a walkout to the back deck to host friends family. The main floor offers two spacious bedrooms and two bathrooms, including a 4-piece ensuite in the primary bedroom, providing a retreat after a long day. The fully finished basement offers even more living space. Featuring two additional bedrooms, ideal for guests or extended family. The cozy ambiance is accentuated by a gas fireplace, perfect for chilly evenings. Step outside through the walkout and find yourself in the fully fenced backyard, offering endless possibilities for outdoor enjoyment and relaxation. Convenience is key with a two-car garage providing inside entry to the house, ensuring effortless access regardless of the weather. This property truly exemplifies comfortable living in a well-established community. Don't miss the opportunity to make this your new home sweet home.
详情
- 上市时间: Thursday, April 11, 2024
- 城市: Barrie
- 社区: Georgian Drive
- 交叉路口: Johnston St & Dunsmore Lane
- 详细地址: 32 Dunsmore Lane, Barrie, L4M 7A1, Ontario, Canada
- 厨房: Main
- 客厅: Main
- 挂盘公司: Parker Coulter Realty Brokerage Inc. - Disclaimer: The information contained in this listing has not been verified by Parker Coulter Realty Brokerage Inc. and should be verified by the buyer.




