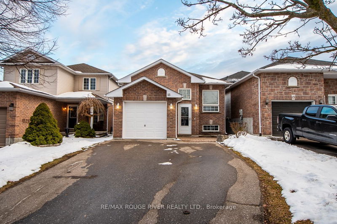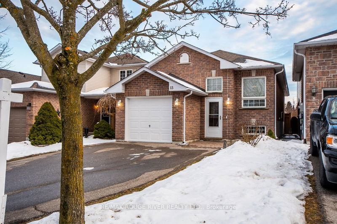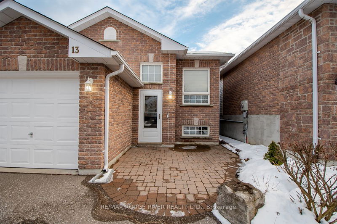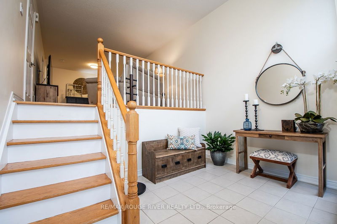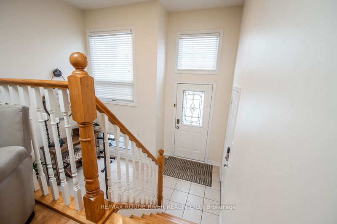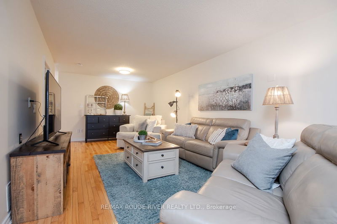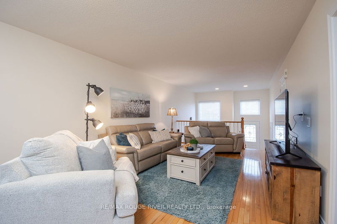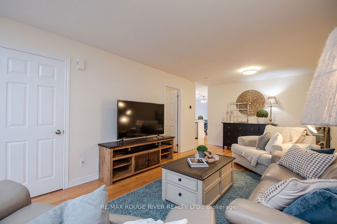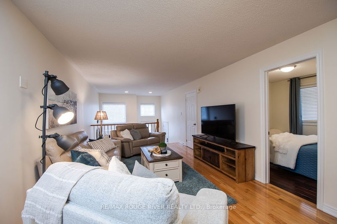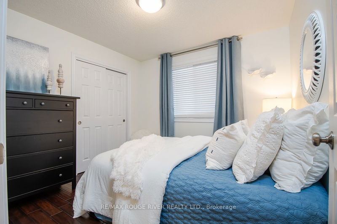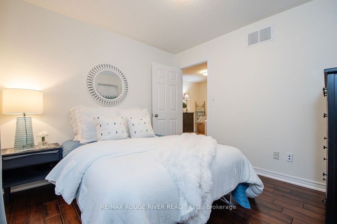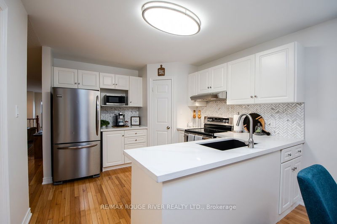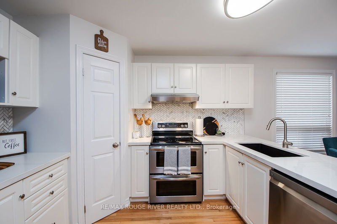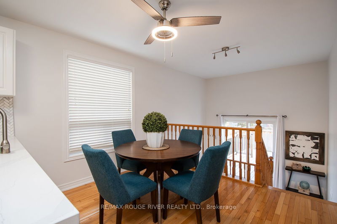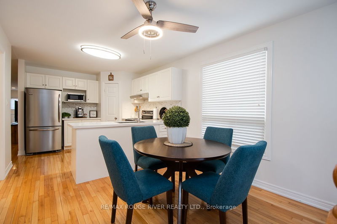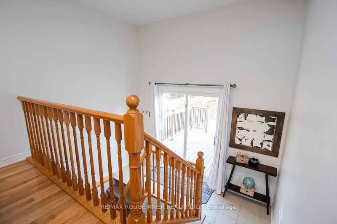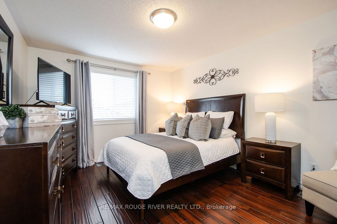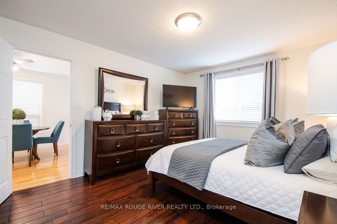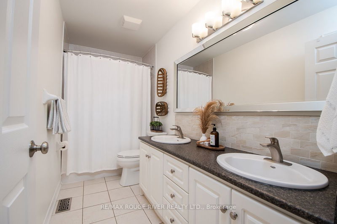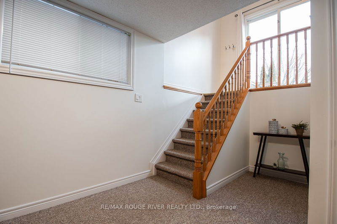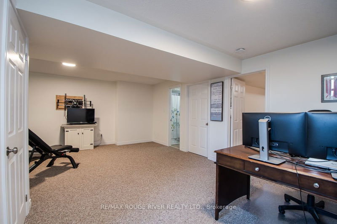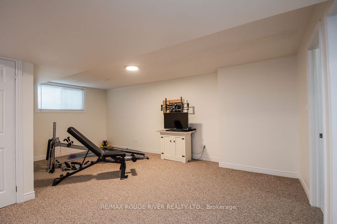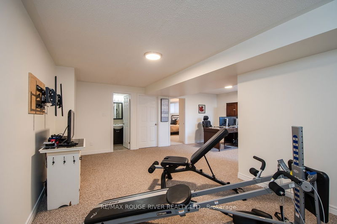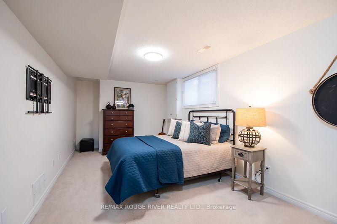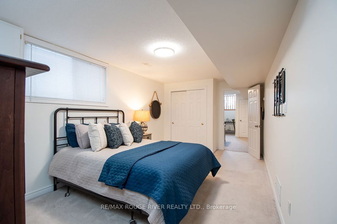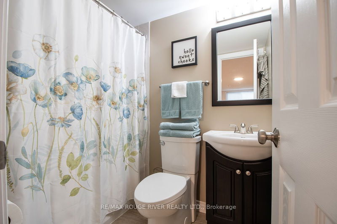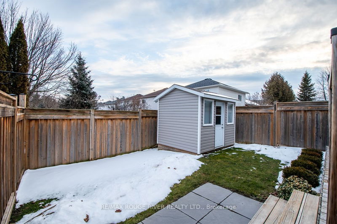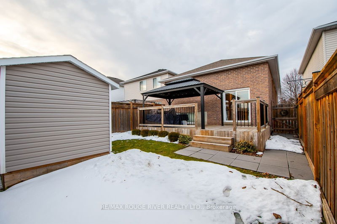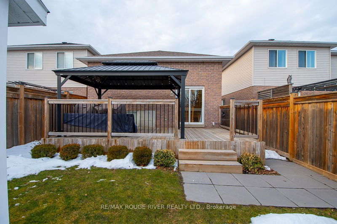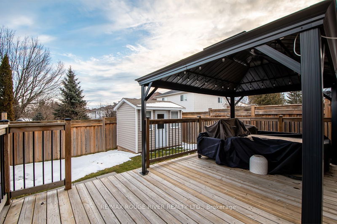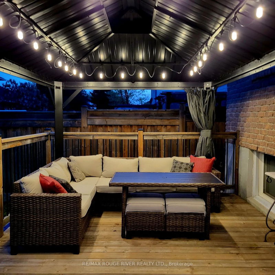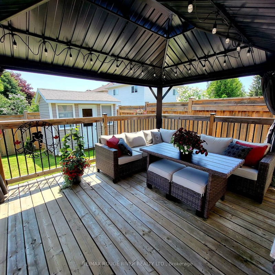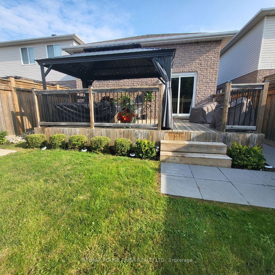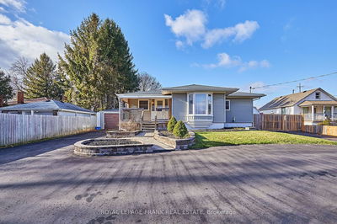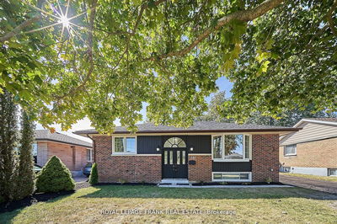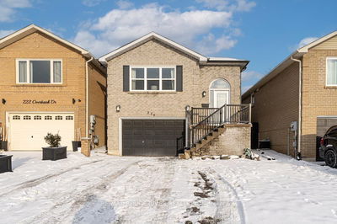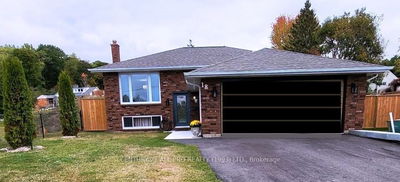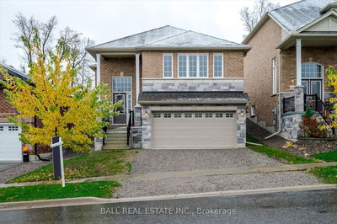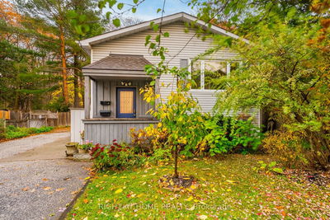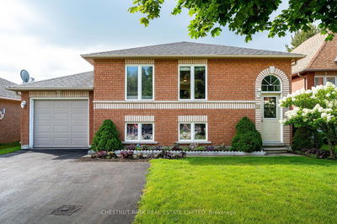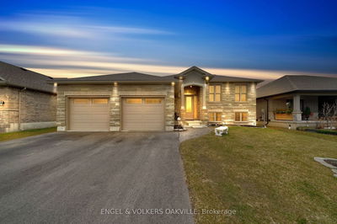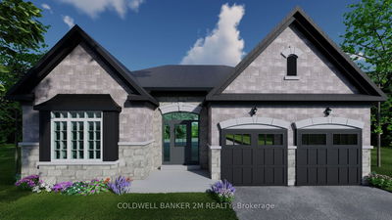Welcome to 13 Daiseyfield Ave! Prime Courtice Location! Meticulously Maintained 2 + 1 Raised Bungalow. Shows Pride of Ownership from the Minute you walk in! Large Foyer with Garage Access. Main Floor Living Room can be used as Liv/Dining Combo is Perfect for Entertaining. Updated Kitchen with Quartz Countertops, Backsplash, Black Undermounted Sink, SS Appliances & Spacious Pantry Breakfast Area with W/O to Cozy Backyard with Deck/Gazebo and Shed, perfect spot for relaxing. Main Floor Hardwood/Ceramic Throughout. Primary Bedroom with Double Closet O/L Backyard, 2nd Bedroom Offers Double Closet. Updated 5 pce Main Bathroom. Lower Level has lots of Natural Light from Large Above Grade Windows, 3rd Generous Sized Bedroom & 4pce Bath. Lots of Additional Space for Rec Room or Whatever you Choose do to with it. Laundry Room. Tons of Storage. Tankless Water Heater Owned. 3 Car Driveway, no sidewalks to shovel. Furnace (2016). This House is a MUST See!!
详情
- 上市时间: Thursday, February 22, 2024
- 城市: Clarington
- 社区: Courtice
- 交叉路口: Trulls Rd & Daiseyfield Ave
- 详细地址: 13 Daiseyfield Avenue, Clarington, L1E 3E8, Ontario, Canada
- 客厅: Hardwood Floor, Combined W/Dining
- 厨房: Hardwood Floor, Quartz Counter, Pantry
- 挂盘公司: Re/Max Rouge River Realty Ltd. - Disclaimer: The information contained in this listing has not been verified by Re/Max Rouge River Realty Ltd. and should be verified by the buyer.

