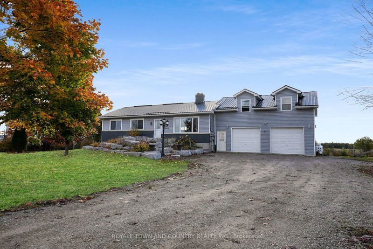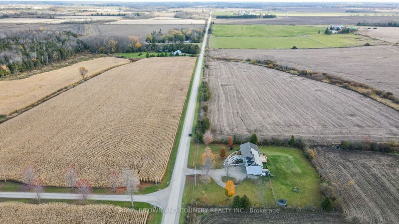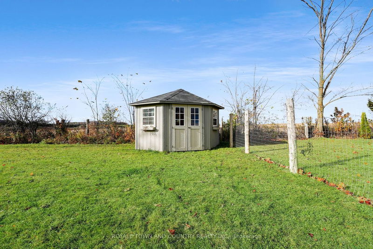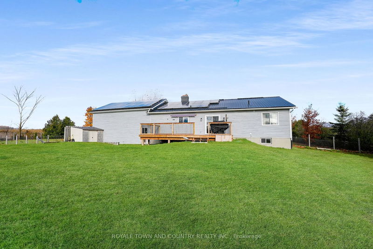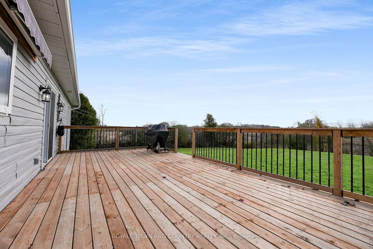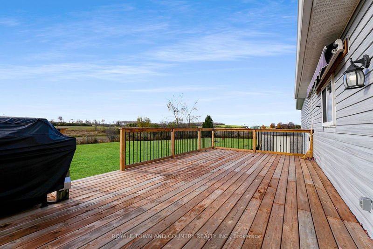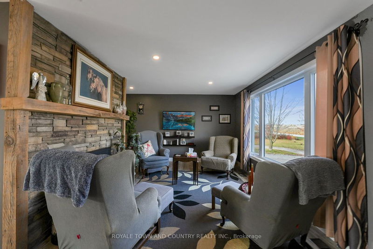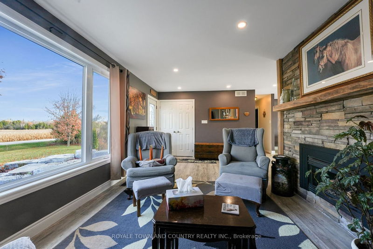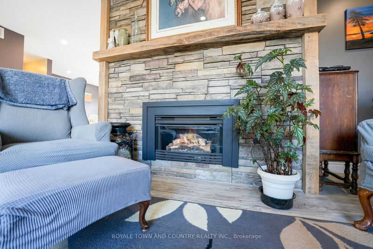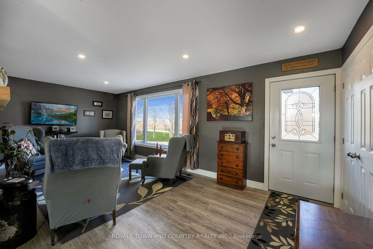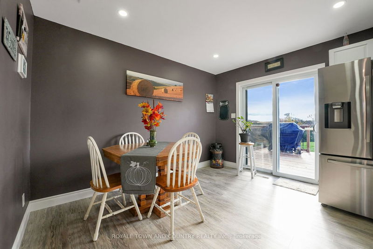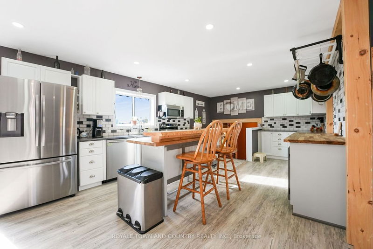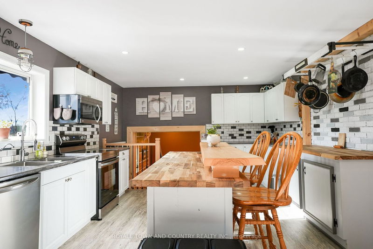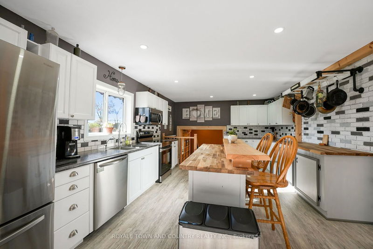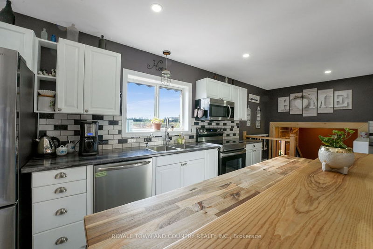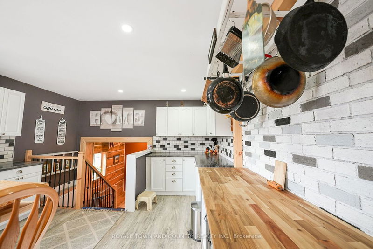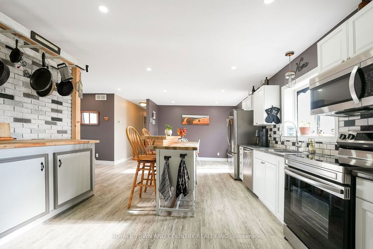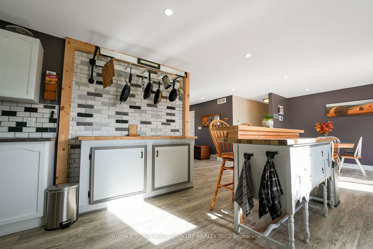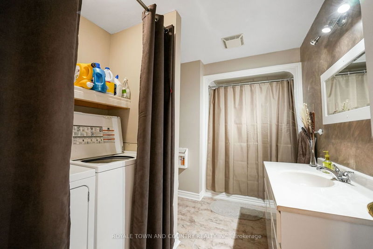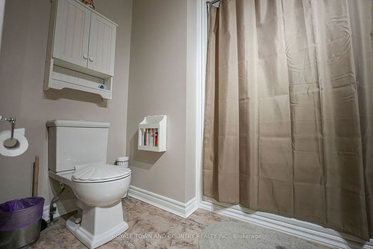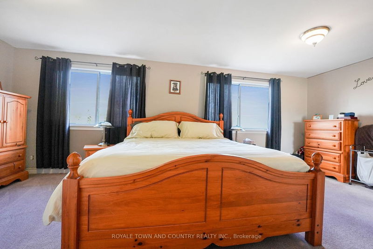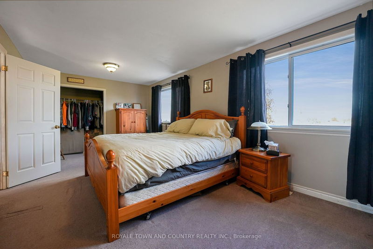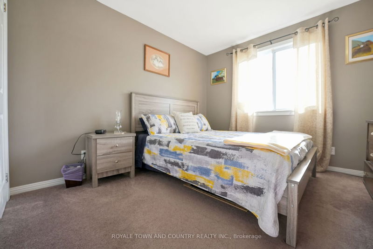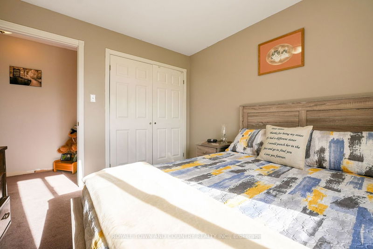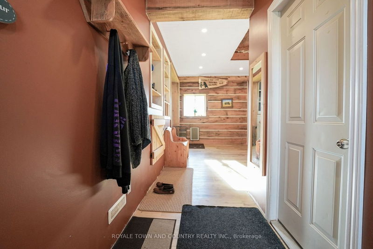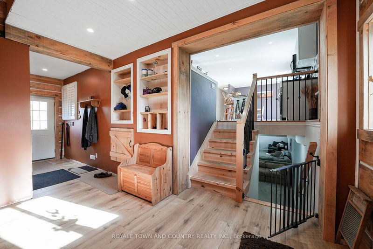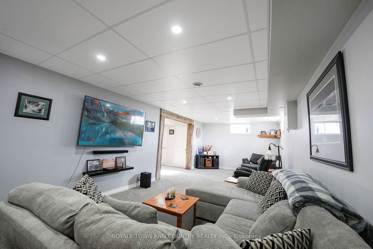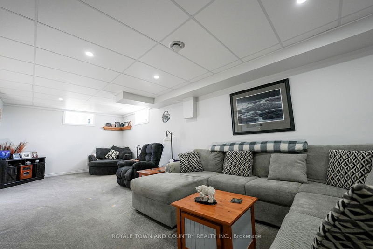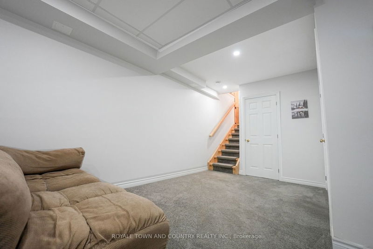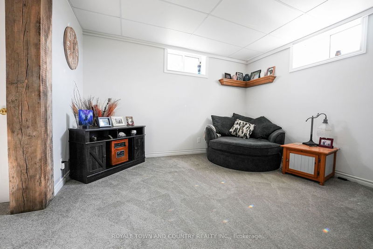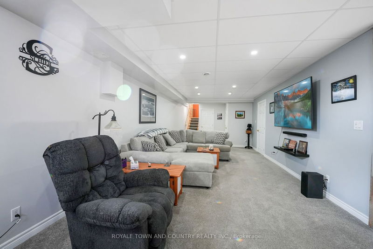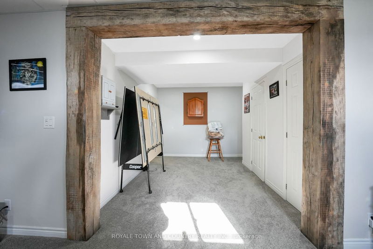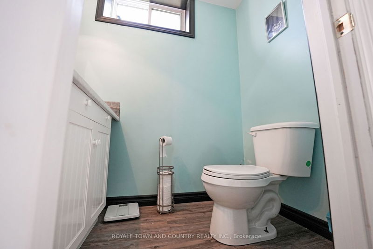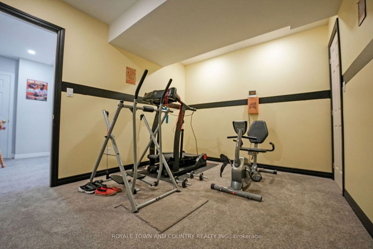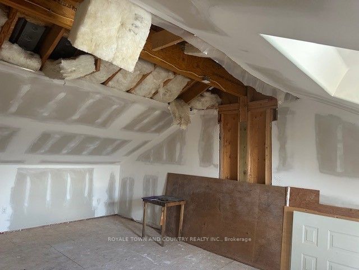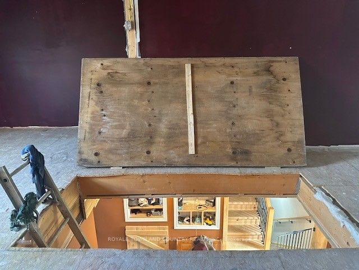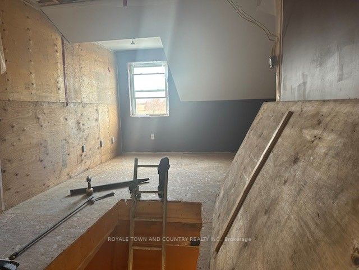Discover country living in this delightful raised bungalow, nestled in serene countryside. Home blends the rustic charm of rural life w.modern comforts, offering a retreat that's both cozy and elegant. Main floor features 2 spacious bedrms, livingrm w.FP, dining, kitchen is a chef's dream w.sleek countertops, stainless steel apps, and center island for culinary adventures. Descend into the gorgeously finished bsmt w.den, a versatile space that can serve as an entertainment area, home office, or guest suite, complete w. bathrm. Step outside to a spacious deck, the ideal spot for morning coffee or dining, all while taking in the natural beauty and countryside that surrounds you. Every window frames a picturesque scene. Expansive landscaping and armor stone entranceway. Lot provides ample space for gardening, play and fully fenced for your children and/or fur-babies. Bonus unfinished large loft awaits your finishing vision and design touches. Drywalled, electrical and plumbing installed.
详情
- 上市时间: Monday, November 06, 2023
- 3D看房: View Virtual Tour for 386 Peniel Road
- 城市: Kawartha Lakes
- 社区: Rural Mariposa
- 详细地址: 386 Peniel Road, Kawartha Lakes, K0M 2T0, Ontario, Canada
- 客厅: Fireplace
- 厨房: Combined W/Dining, Walk-Out, Centre Island
- 挂盘公司: Royale Town And Country Realty Inc. - Disclaimer: The information contained in this listing has not been verified by Royale Town And Country Realty Inc. and should be verified by the buyer.

