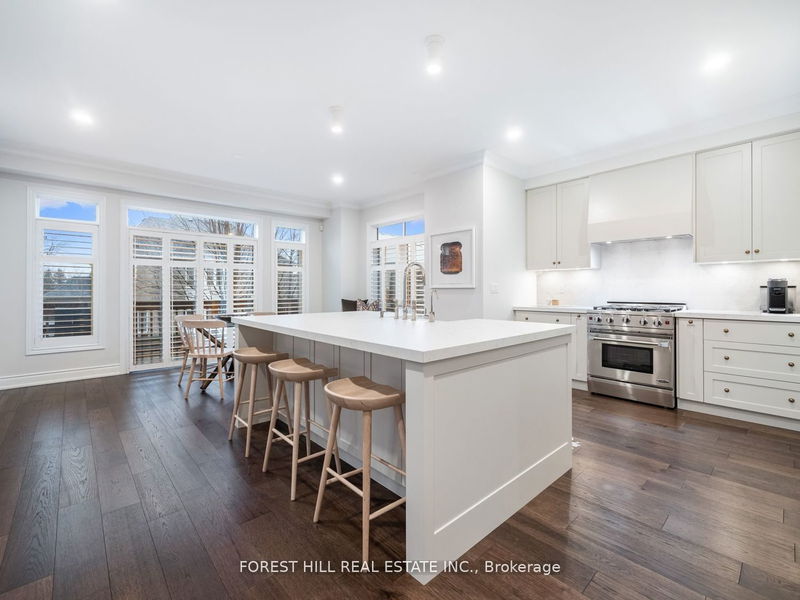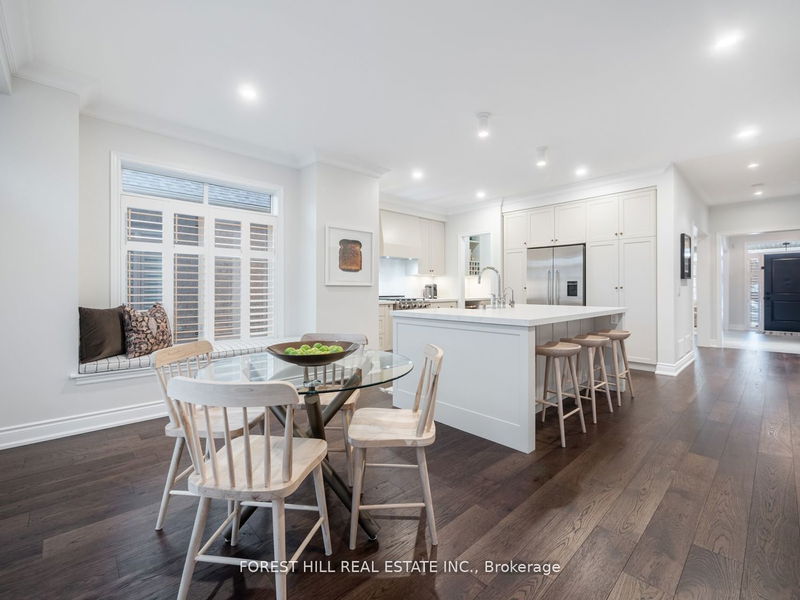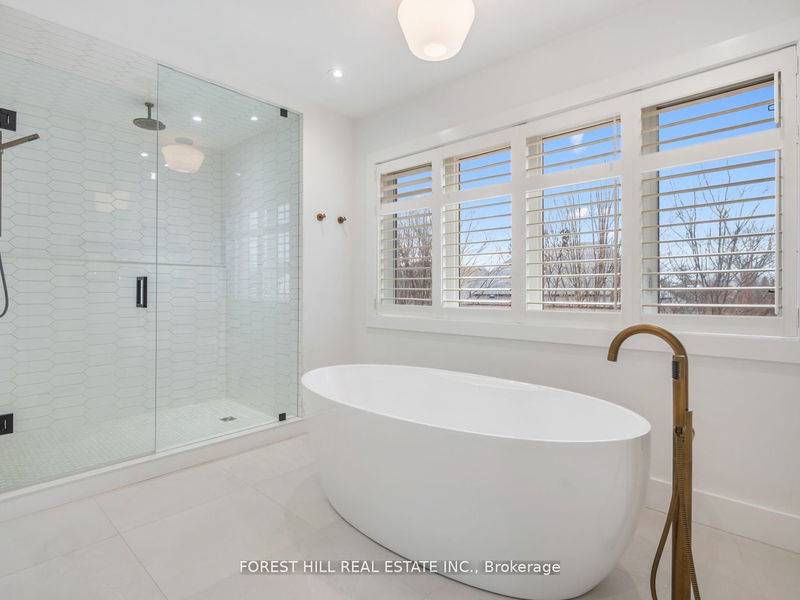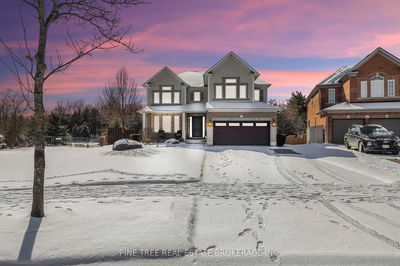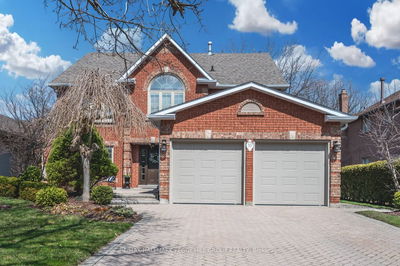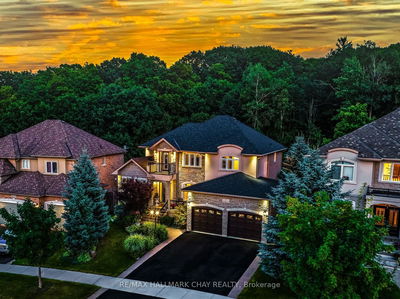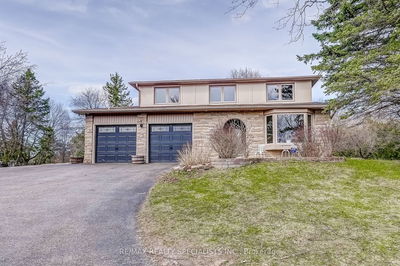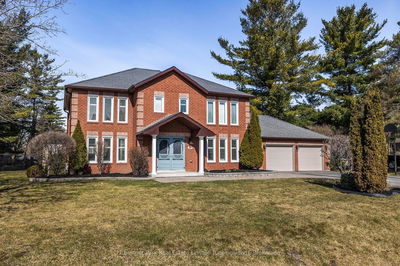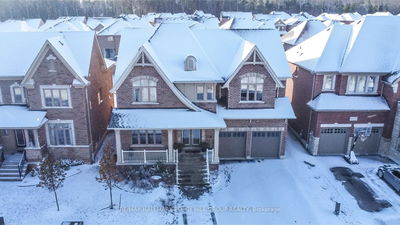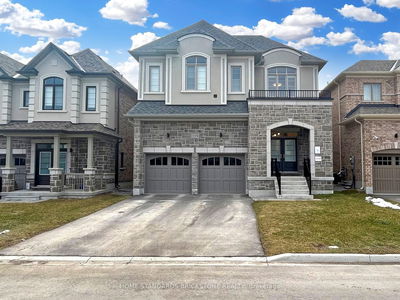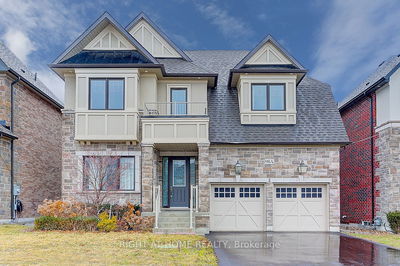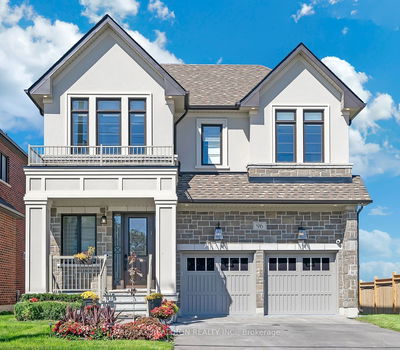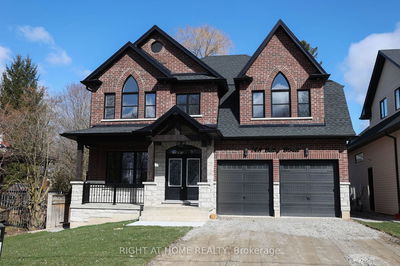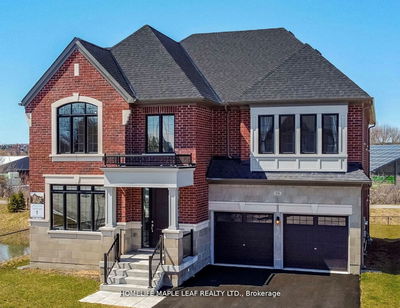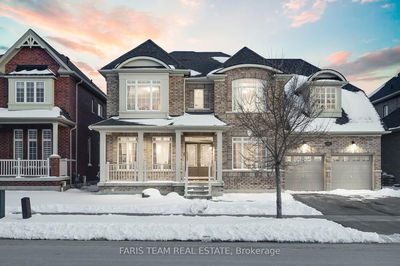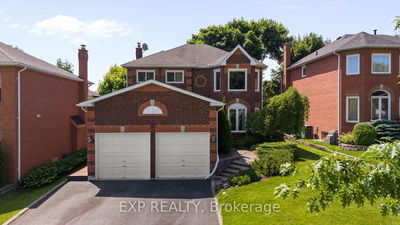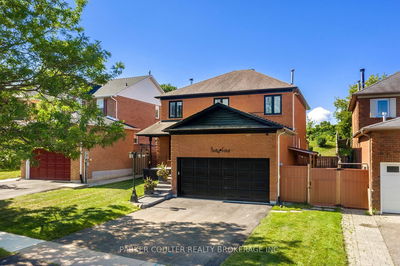Welcome to this stunning & sophisticated 2-storey executive residence complete w top-of-the line 5-star finishes throughout. Custom, contemporary craftsmanship on a quiet child-friendly street in an elite enclave less than a 5 minute walk to the beach & fabulous parks. The renovated eat-in chefs kitchen w massive centre island, Italian porcelain countertops & floor2ceiling cabinetry is the heart of this open-concept great room flowing seamlessly into the superb family room, complete w picture windows & stone fireplace; perfect for casual entertaining. The kitchen leads to a private, professionally designed backyard w tiered deck & perennial garden. Garage door entry to mud room great for muddy boots & pets. The spacious primary bedroom w view to the lake features a spa-like renovated ensuite w heated floors, stand-alone luxurious soaker tub & walk-in shower. Versatile loft! The expansive lower level w walk-out is ready for play dates, work-outs & working from home. Ample storage.
详情
- 上市时间: Wednesday, April 03, 2024
- 3D看房: View Virtual Tour for 7 Turner Drive
- 城市: Barrie
- 社区: Bayshore
- 交叉路口: Turner Drive/Dock Road
- 详细地址: 7 Turner Drive, Barrie, L4N 6M5, Ontario, Canada
- 客厅: Hardwood Floor, Fireplace, Crown Moulding
- 厨房: Renovated, W/O To Balcony, Family Size Kitchen
- 家庭房: Open Concept, Fireplace, O/Looks Backyard
- 挂盘公司: Forest Hill Real Estate Inc. - Disclaimer: The information contained in this listing has not been verified by Forest Hill Real Estate Inc. and should be verified by the buyer.








