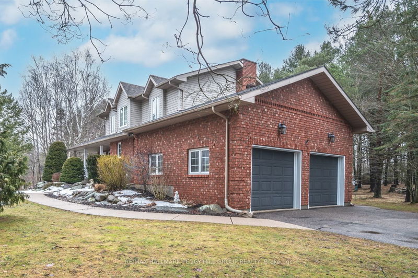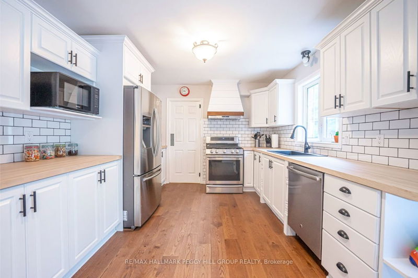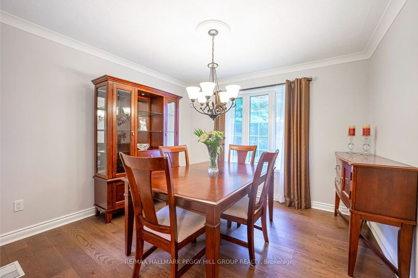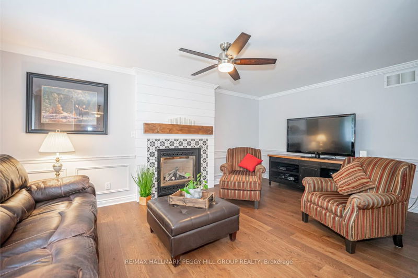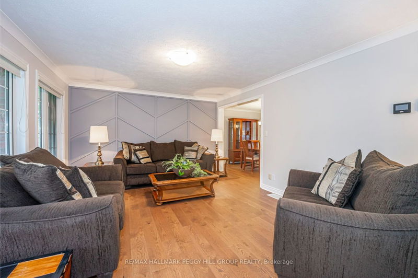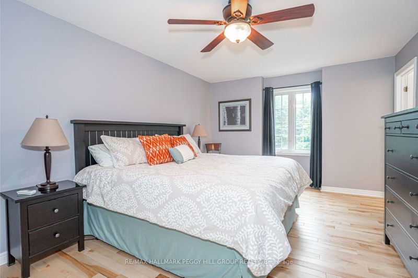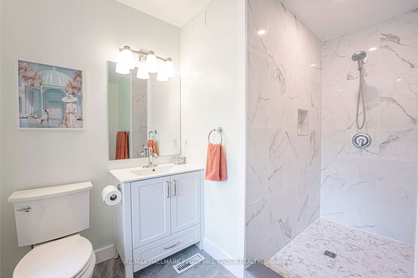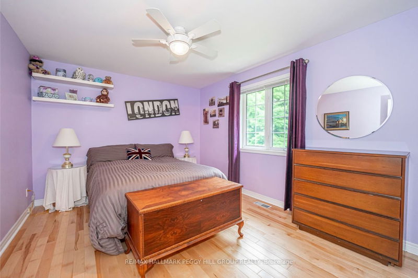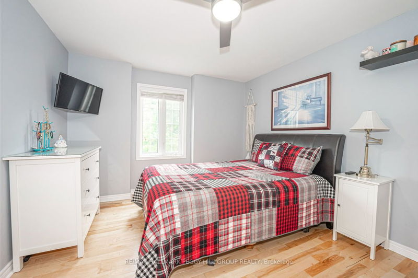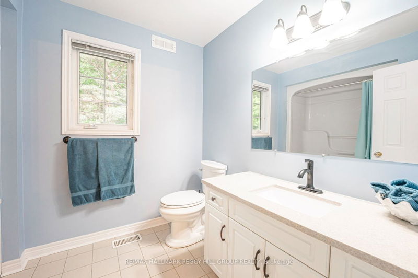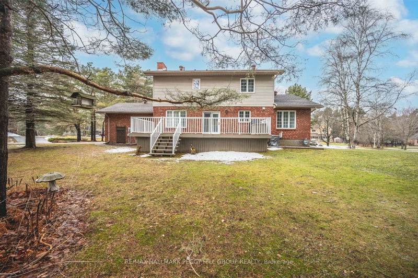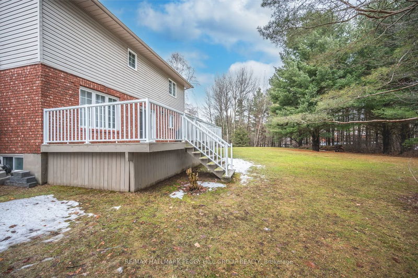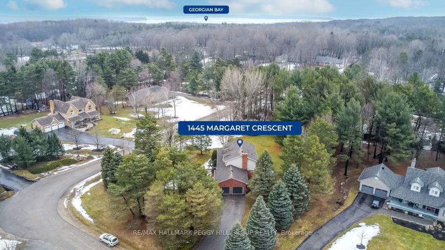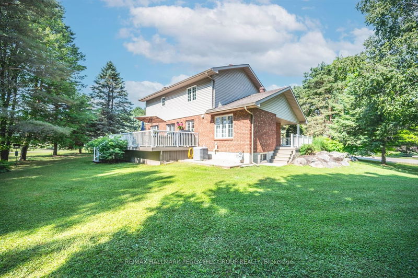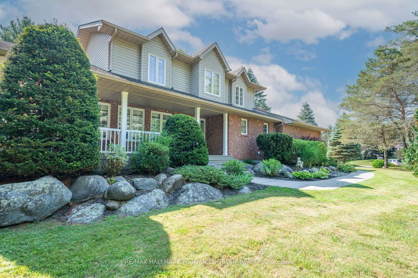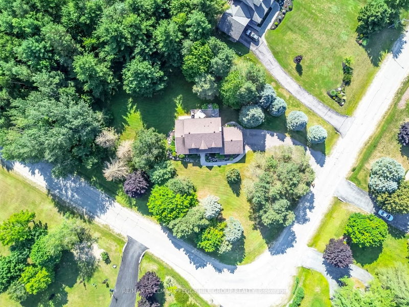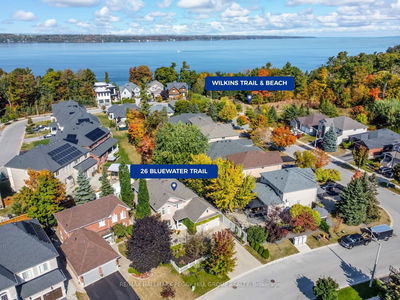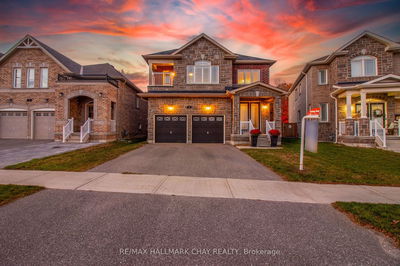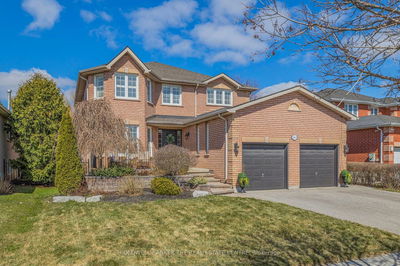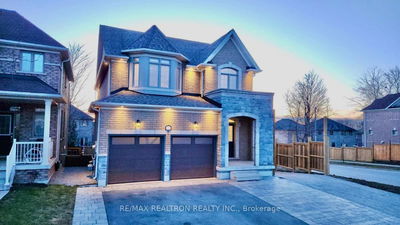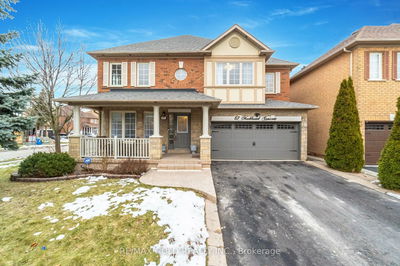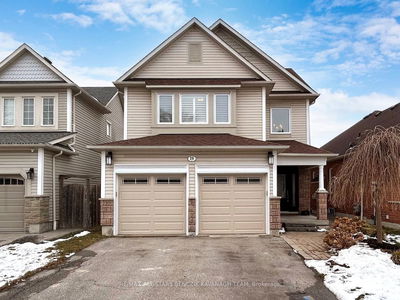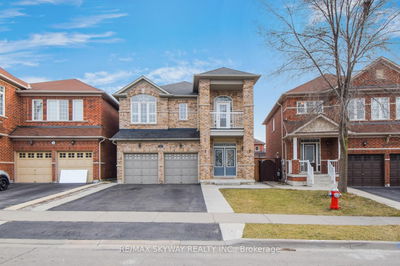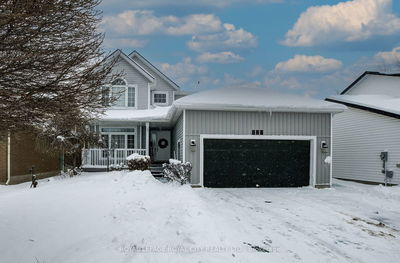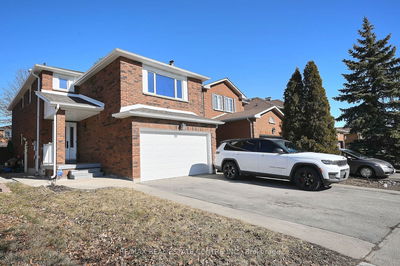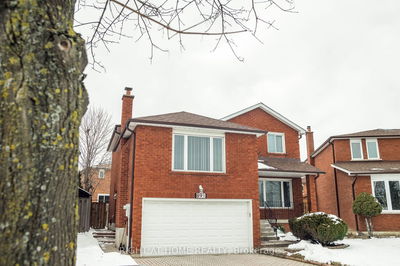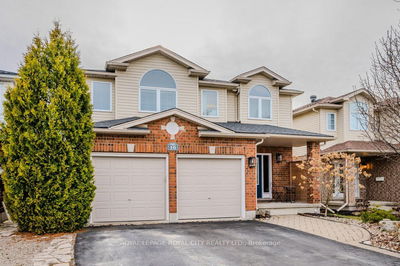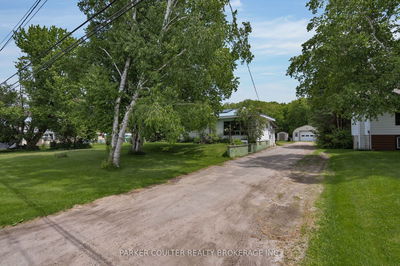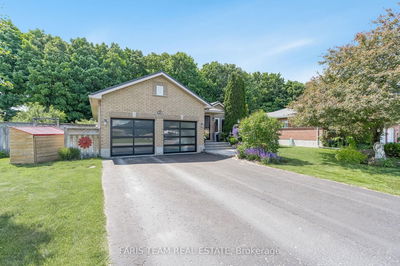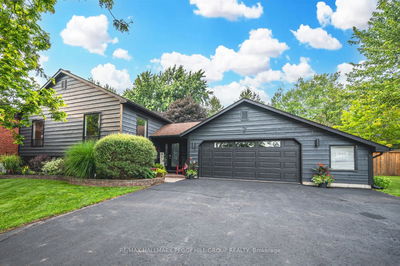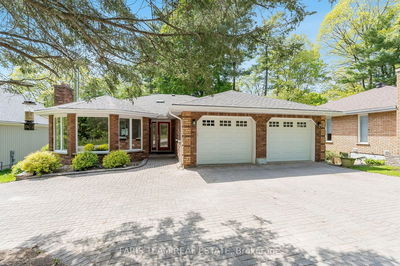EXPERIENCE THE ULTIMATE FAMILY RETREAT IN THIS METICULOUSLY LANDSCAPED & UPGRADED HOME! Welcome to 1445 Margaret Crescent. A concrete walkway leads to the covered porch. Inside, the living room is bathed in natural light & provides a comforting atmosphere to unwind. The adjacent dining room is perfect for entertaining. The kitchen is a masterpiece, featuring s/s appliances & rustic butcher block counters. The family room offers a cozy ambiance with a beautiful gas f/p. An updated powder room exudes sophistication. The upgraded laundry room combines practicality with style. Upstairs, find three spacious bedrooms & the primary bedroom with a stunning ensuite. The lower level boasts a carpeted rec room for endless opportunities. Step outside to the back deck & immerse yourself in lush gardens & wildlife. Enjoy a large green space for kids & pets to play. This exclusive oasis offers serenity & seclusion. Relax on the deck while the kids play & savour the smell of a BBQ dinner. #HomeToStay
详情
- 上市时间: Thursday, March 21, 2024
- 3D看房: View Virtual Tour for 1445 Margaret Crescent
- 城市: Penetanguishene
- 社区: Penetanguishene
- 交叉路口: Fuller/Pine Grove/Margaret
- 详细地址: 1445 Margaret Crescent, Penetanguishene, L9M 2B4, Ontario, Canada
- 厨房: Hardwood Floor
- 客厅: Crown Moulding, Hardwood Floor
- 家庭房: Crown Moulding, Fireplace, Hardwood Floor
- 挂盘公司: Re/Max Hallmark Peggy Hill Group Realty - Disclaimer: The information contained in this listing has not been verified by Re/Max Hallmark Peggy Hill Group Realty and should be verified by the buyer.


