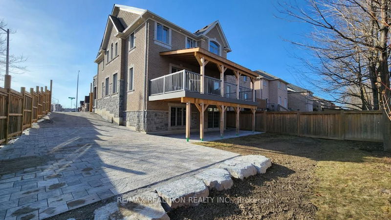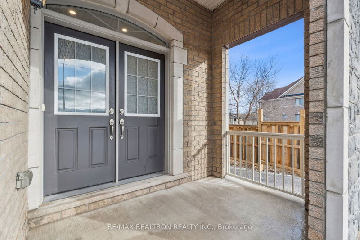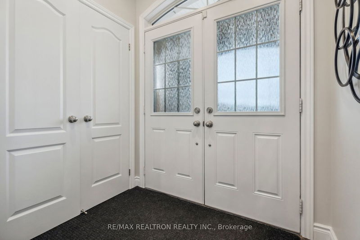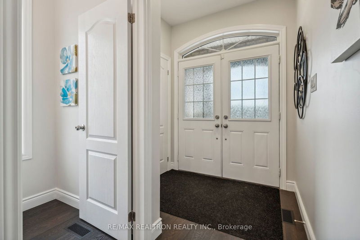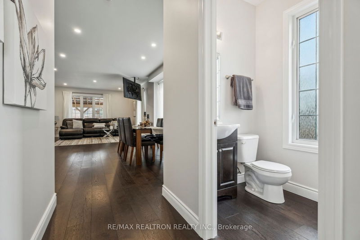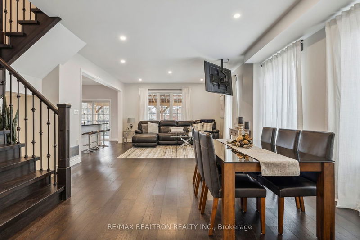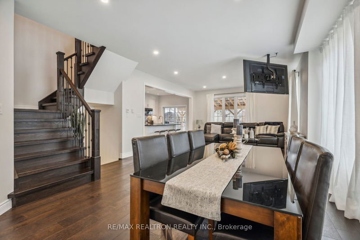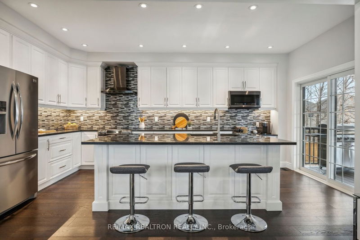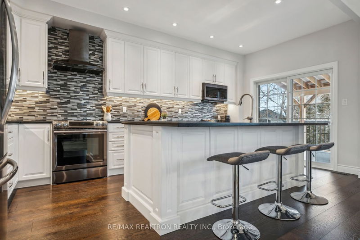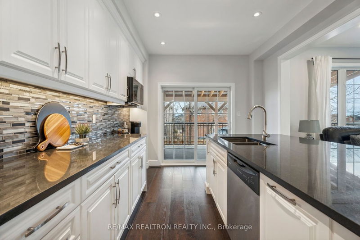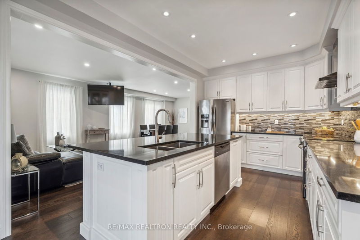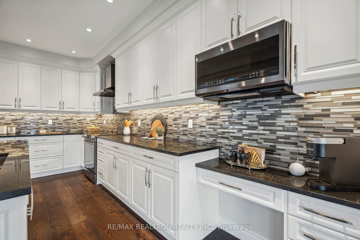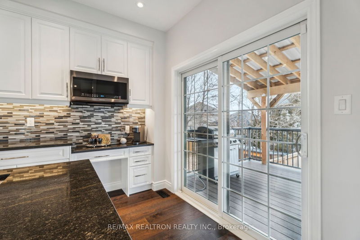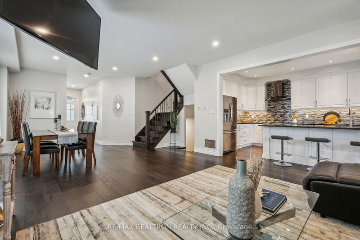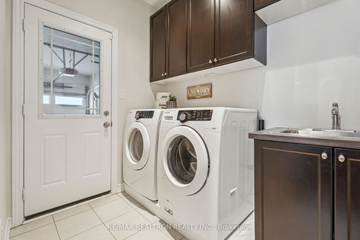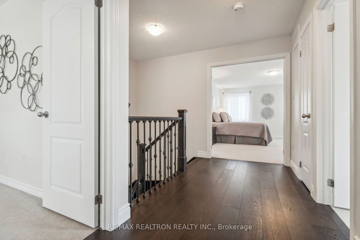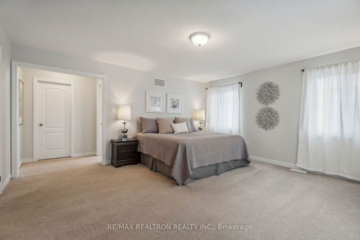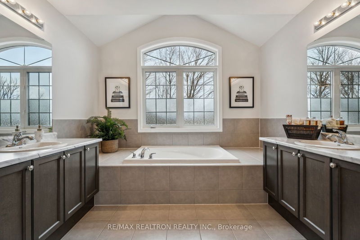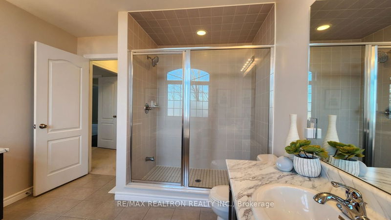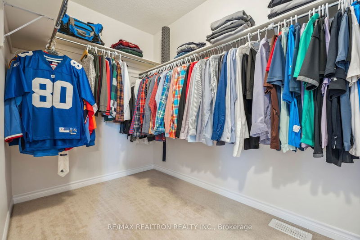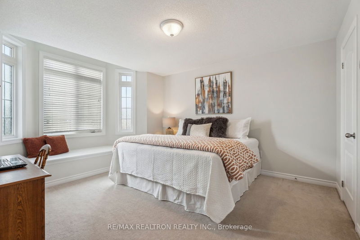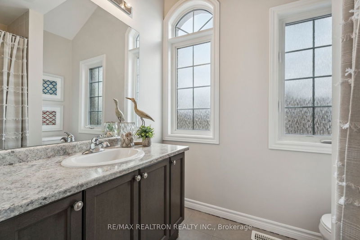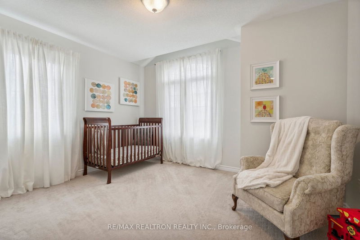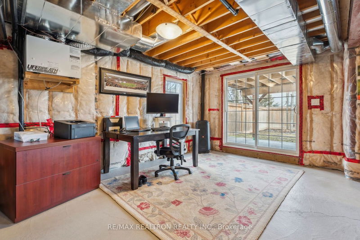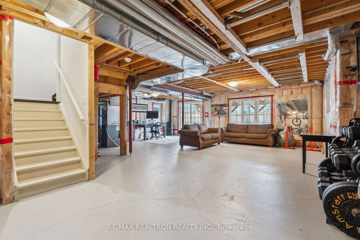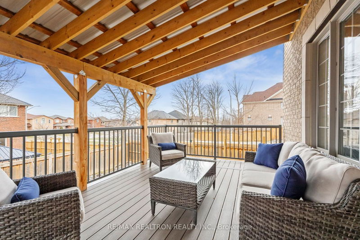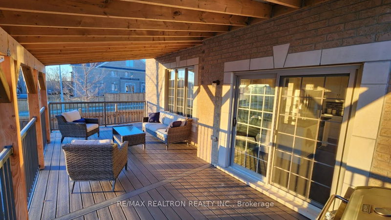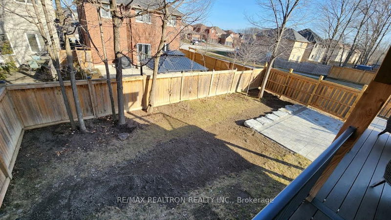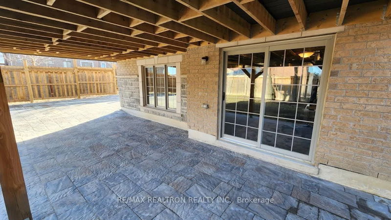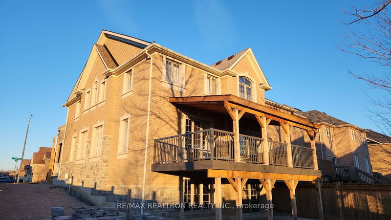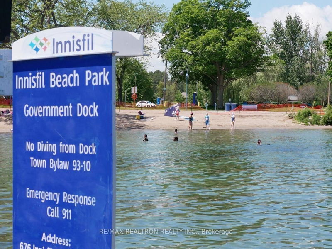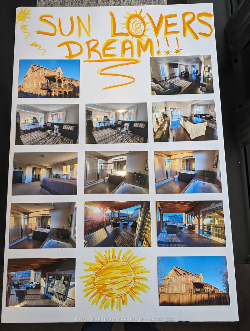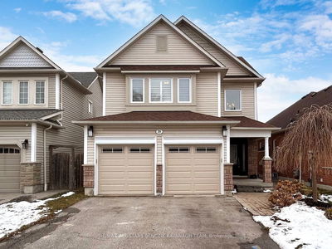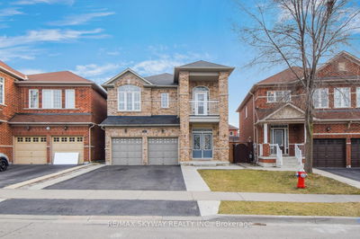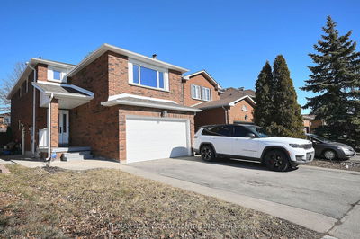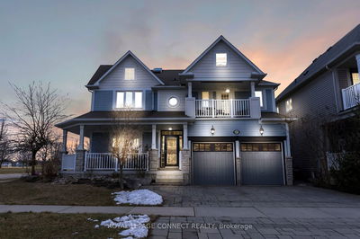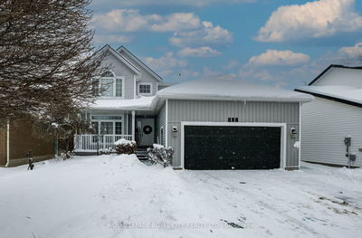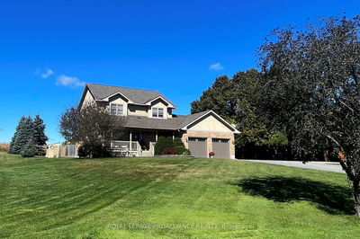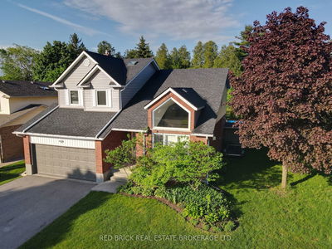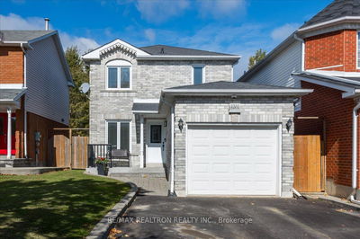Stunning Executive Open Concept Main Floor With A Bright & Sophisticated Feel. Amazing Sun Lovers Dream Home. Fully Renovated Kitchen W Large Centre Island & Walk-Out To Covered Deck W Composite Decking. Main Floor 9' Ceilings. Upgraded Oak Hardwood Floors W Matching Staircase. Kitchen Offers Custom Design W Oversized Centre Island W Granite Countertops, Glass Backsplash& More. Large Double Door Primary Bedroom With His/Her Vanities, Glass Shower & Soaker Tub& Walk-In Closet. 2nd Bedroom Has Bay Window For Loads Of Sun/Natural Light. Freshly Painted 2024. Upgraded Brick Package. Extra Large Windows Exclusive To Corner Lots. Unfinished Basement With Walk-Out. Rough-In Bath & Kitchen. Extensive Interlocking Front & Back. Fence Upgrade In 2023. Mature Maple Tress Offer Privacy In Yard. Corner Lot With Unobstructed East, South & West Views. Trailer, Boat, RV Storage Access To Backyard For Easy Storage. Five Minutes To Innisfil Beach. All The Amenities. Prices To Sell Quickly!! Shows 10+++
详情
- 上市时间: Monday, March 04, 2024
- 3D看房: View Virtual Tour for 2162 Dawson Crescent
- 城市: Innisfil
- 社区: Alcona
- 详细地址: 2162 Dawson Crescent, Innisfil, L9S 0H1, Ontario, Canada
- 厨房: Renovated, Centre Island, W/O To Deck
- 客厅: Hardwood Floor, Large Window, Pot Lights
- 挂盘公司: Re/Max Realtron Realty Inc. - Disclaimer: The information contained in this listing has not been verified by Re/Max Realtron Realty Inc. and should be verified by the buyer.


