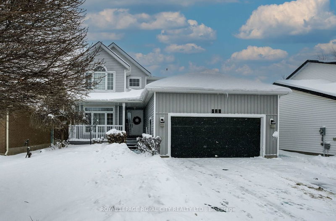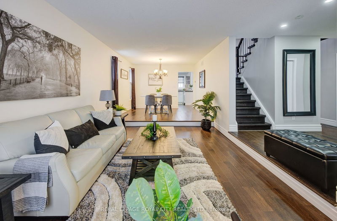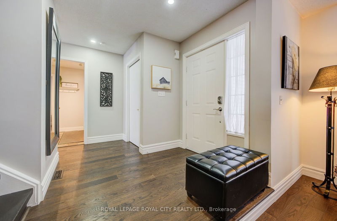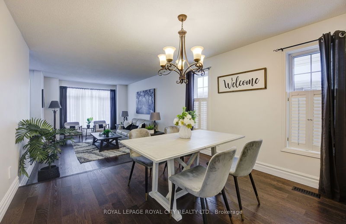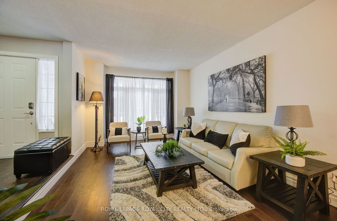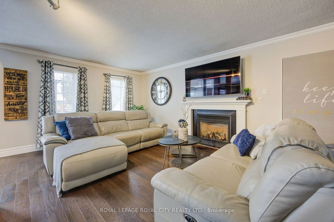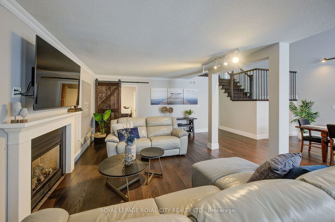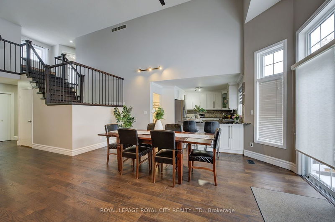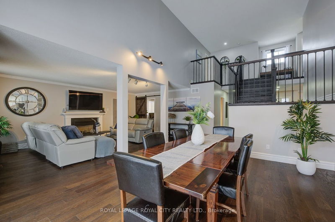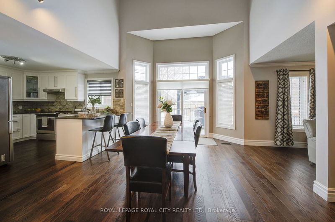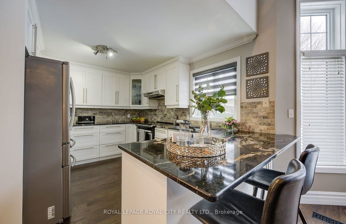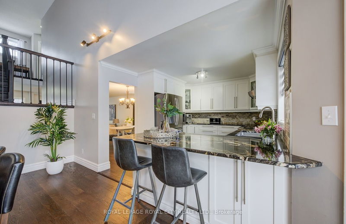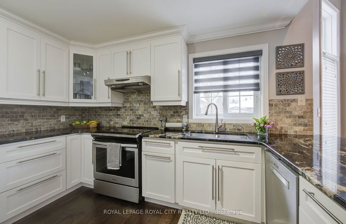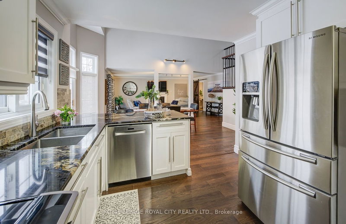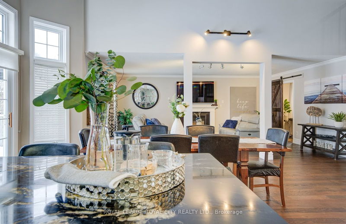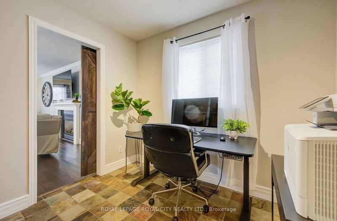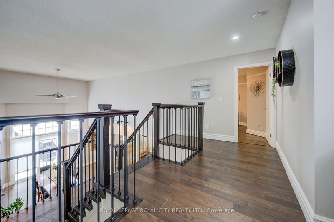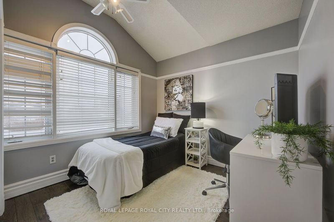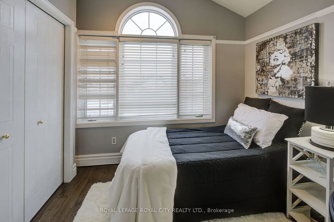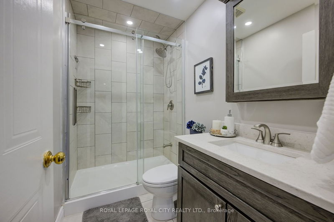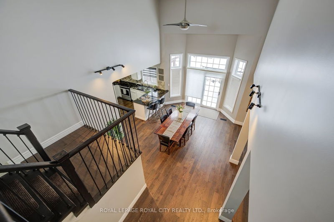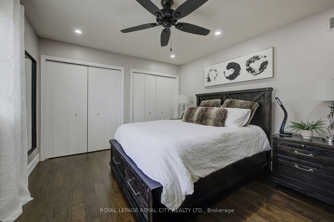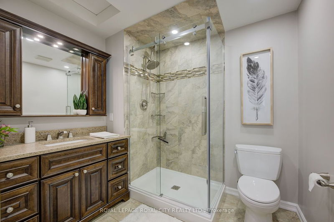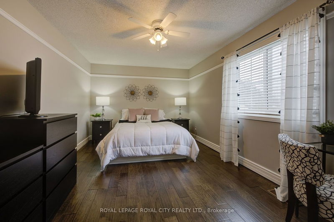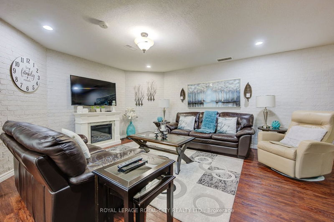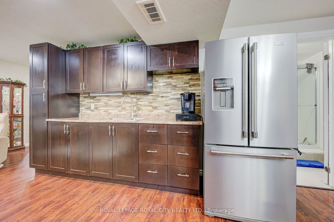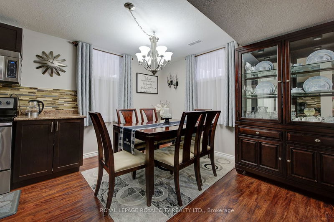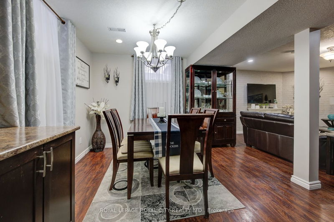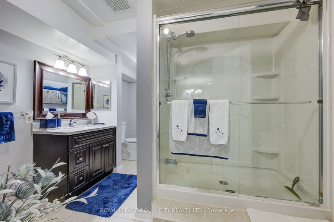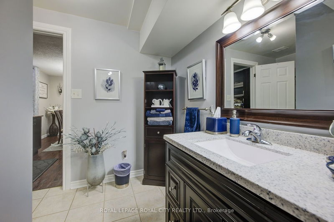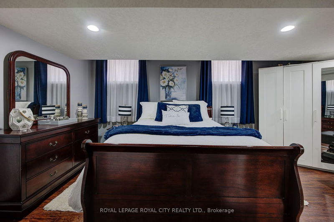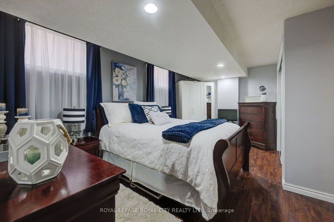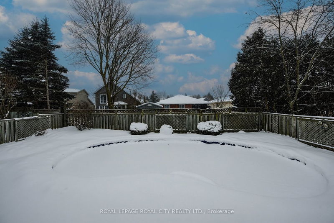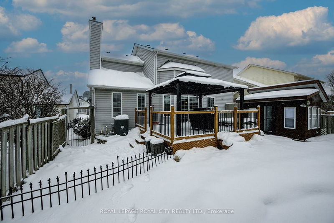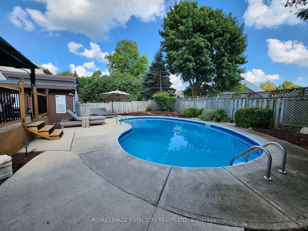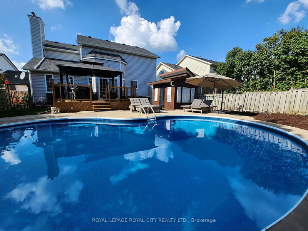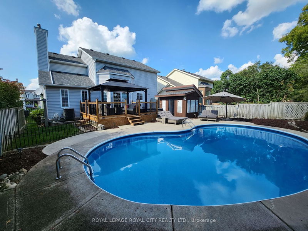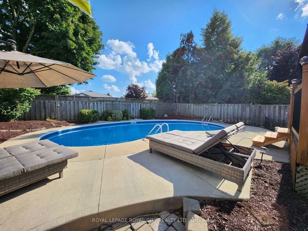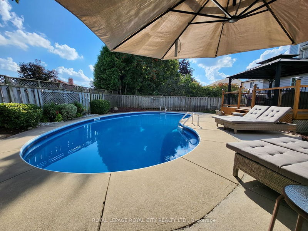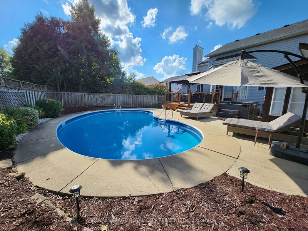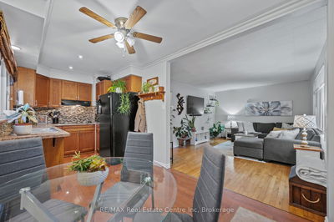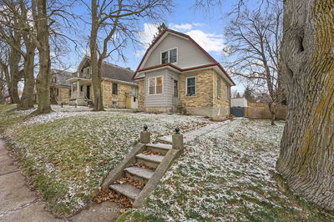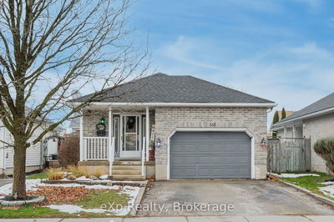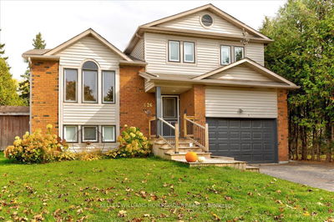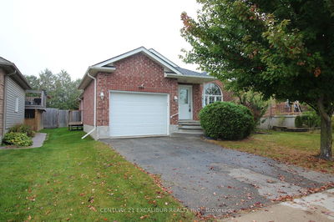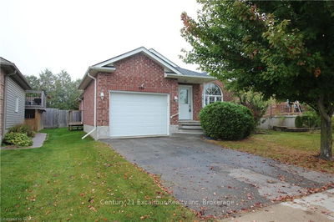This home has plenty of room and it starts right from the street. Allowing for 4 car parking in the driveway, a 2-car garage and a lovely front porch just waiting to be enjoyed. Upon entry you will be delighted with the formal living and dining room to the left, the center staircase and the mud room and main floor office to the right. This mature neighbourhood was developed with homes that have all your desired features. A spacious interior, a lovely lot size, finished top to bottom, a separate entrance into the basement, access from the main floor into the garage, a powder room, fully fenced yard and even an in-ground pool.Updated kitchen with granite counters, a spacious breakfast bar and a window overlooking the pool and yard, this space opens up to the additional dining area with room for a pool table and the main floor family room with gas fireplace. The lower level is just another bonus, set up to easily accommodate the in-laws or extended family or just a space for the teenagers
详情
- 上市时间: Tuesday, January 16, 2024
- 3D看房: View Virtual Tour for 568 Harvey Street S
- 城市: Centre Wellington
- 社区: Fergus
- 交叉路口: Harvey Street / Watt Street
- 详细地址: 568 Harvey Street S, Centre Wellington, N1M 3M6, Ontario, Canada
- 客厅: Main
- 厨房: Main
- 家庭房: Fireplace
- 挂盘公司: Royal Lepage Royal City Realty Ltd. - Disclaimer: The information contained in this listing has not been verified by Royal Lepage Royal City Realty Ltd. and should be verified by the buyer.

