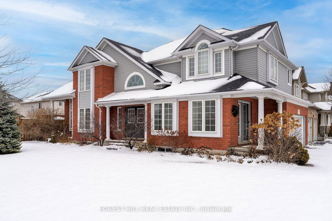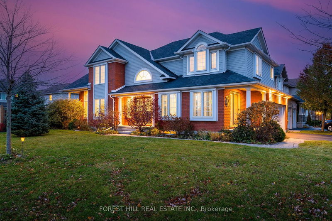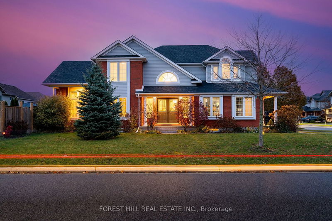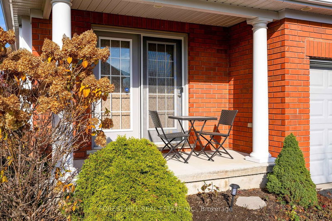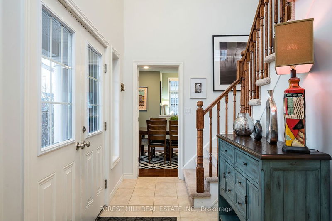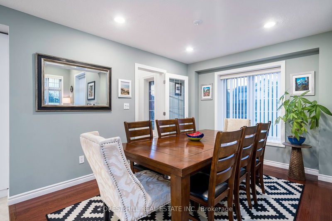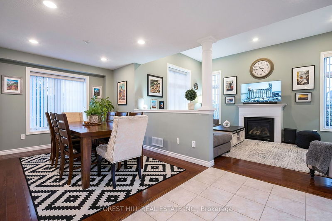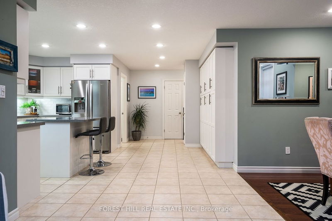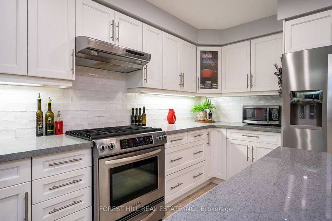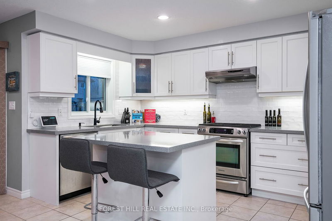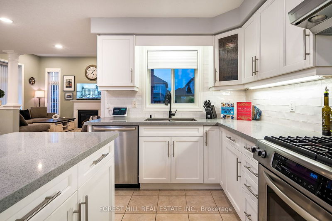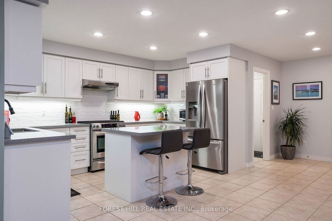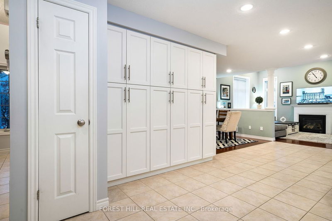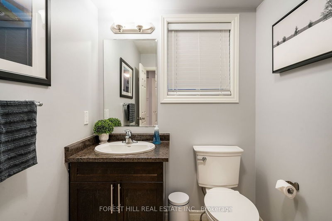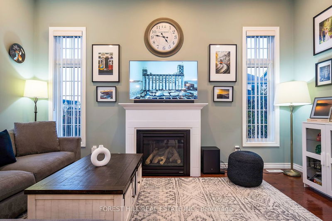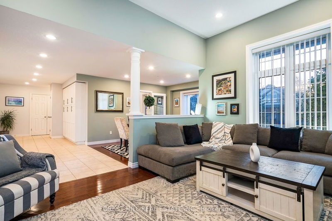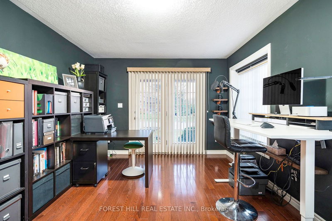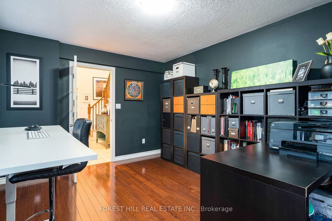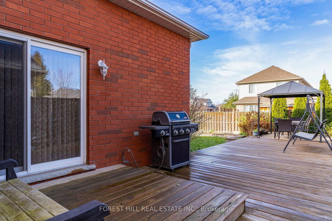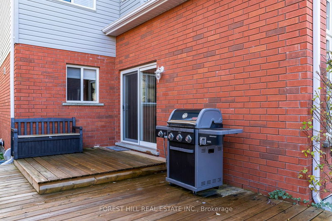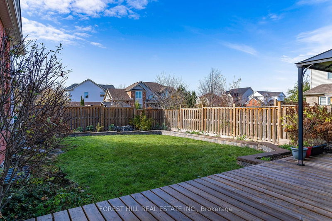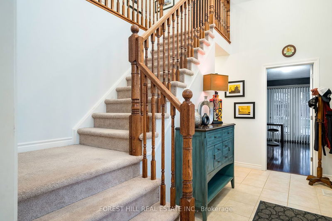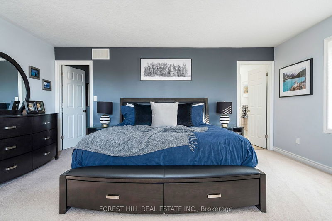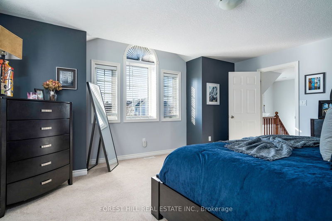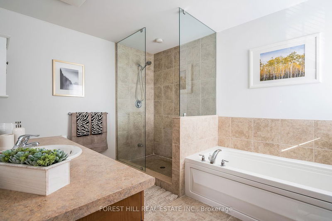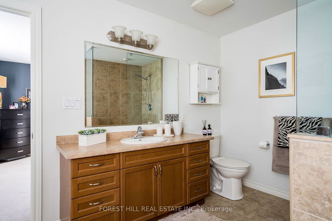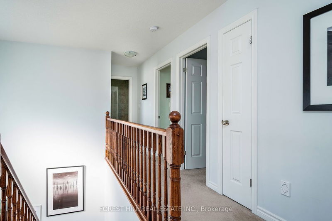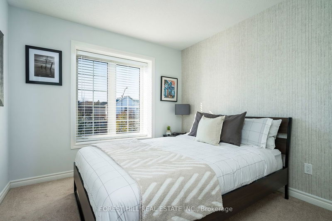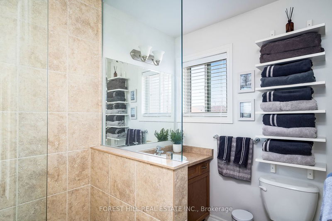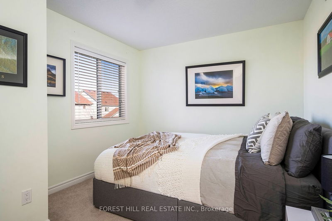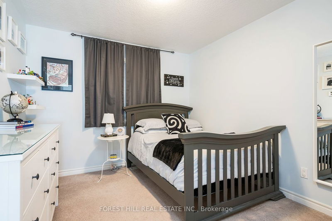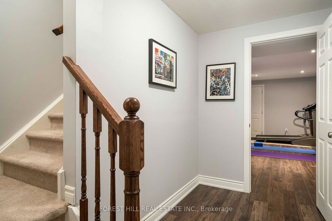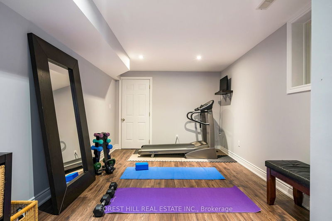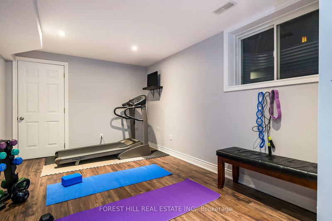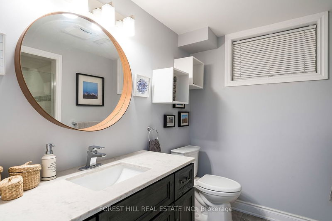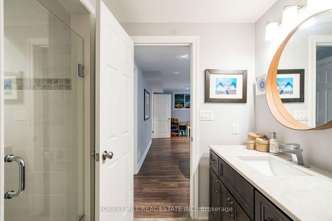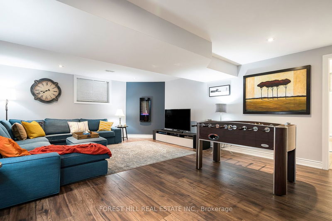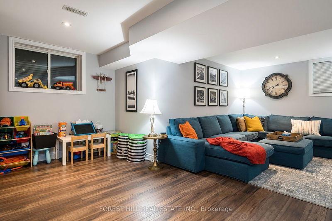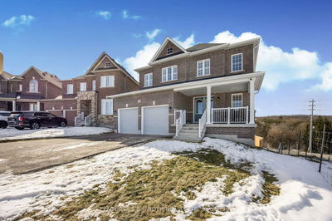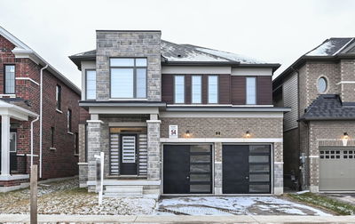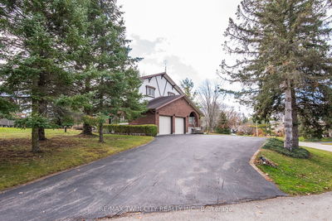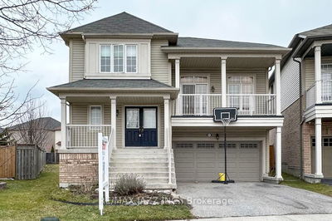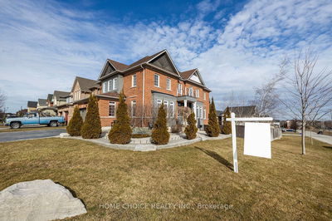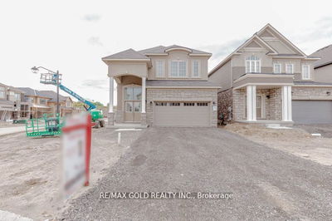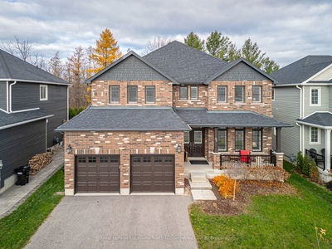Welcome to Georgian Meadows! Fantastic family home is situated on a premium corner lot featuring over 2,900 square feet of total finished living space w/ 4 beds & 3.5 baths. Updated white kitchen w/ quartz countertops, Bosco SS sink, ceramic tile backsplash, under cabinet lighting, gas stove & 8 ft pantry. Large office on main level, 2-pc bath, inside entry from double car garage, 10 ft ceilings w/ pot lights in family room w/ gas fireplace. Open concept kitchen, family & dining room with w/o to large deck w/ gazebo, gas BBQ hook-up & a fully fenced yard w/ vegetable garden, contained in stone walls for those fresh veggie lovers! Upper level features a king-sized primary bedroom with W/I closet & 4pc ensuite featuring a large glass standup shower & 6 ft tub. Additional 3 bedrooms & a second glass standup shower in the main bath. Fully finished basement offers w/ a spacious family / games room. Large windows, pot lights, exercise / gym room & modern 3-piece bathroom w/ walk-in shower.
详情
- 上市时间: Thursday, February 08, 2024
- 3D看房: View Virtual Tour for 37 Alyssa Drive
- 城市: Collingwood
- 社区: Collingwood
- 详细地址: 37 Alyssa Drive, Collingwood, L9Y 5K9, Ontario, Canada
- 厨房: Modern Kitchen, Pot Lights, Pantry
- 客厅: Hardwood Floor, Pot Lights
- 挂盘公司: Forest Hill Real Estate Inc. - Disclaimer: The information contained in this listing has not been verified by Forest Hill Real Estate Inc. and should be verified by the buyer.

