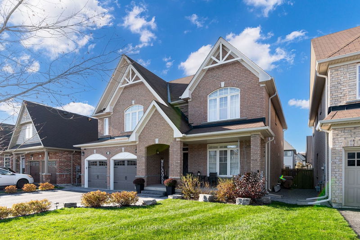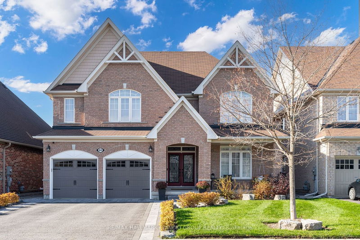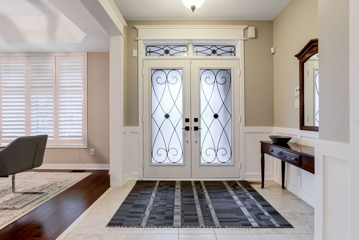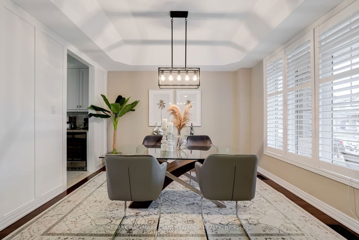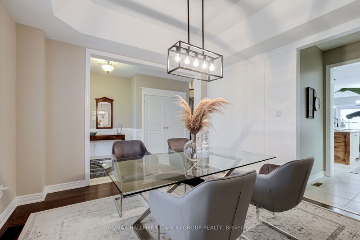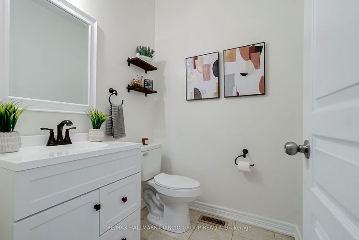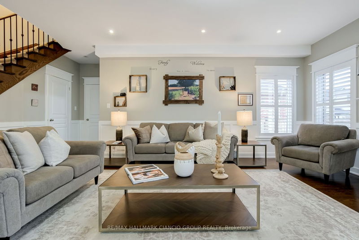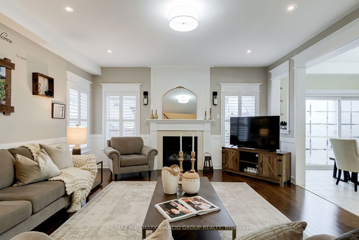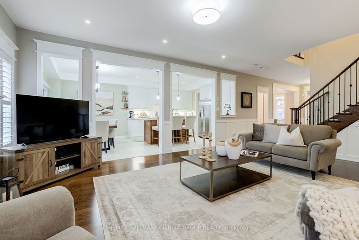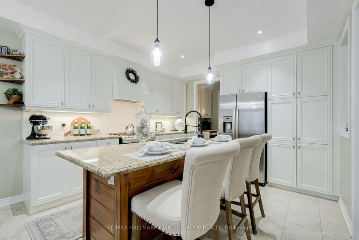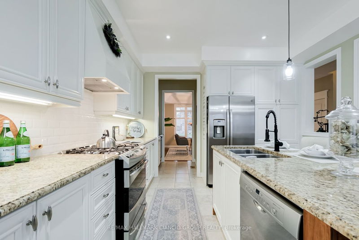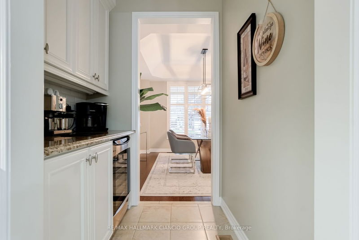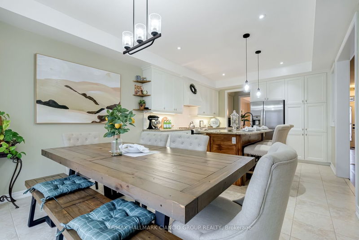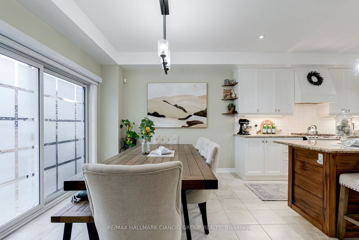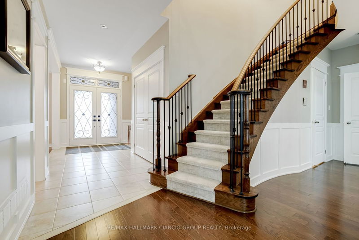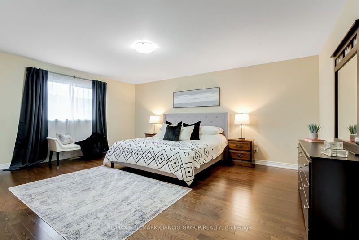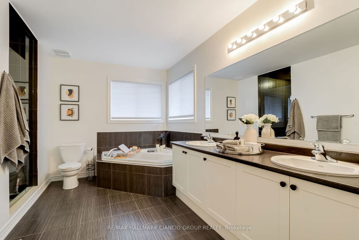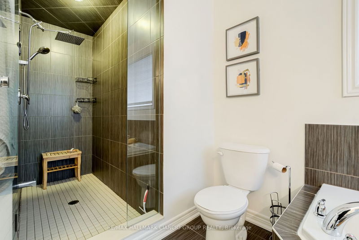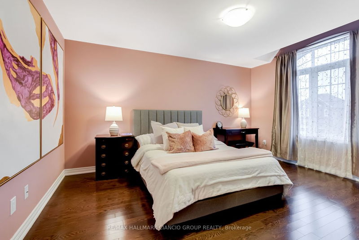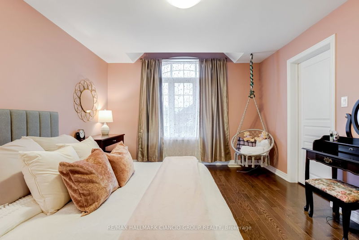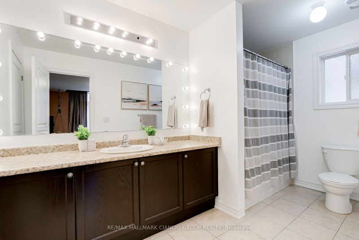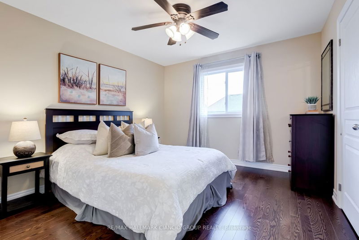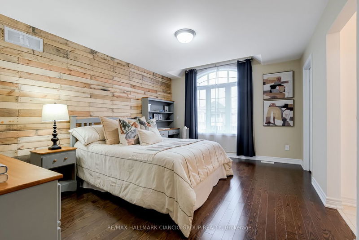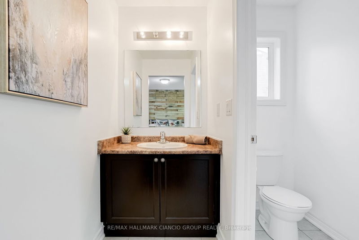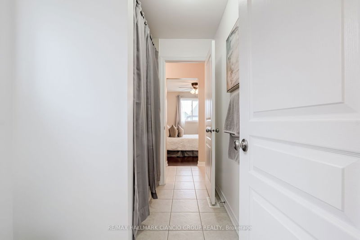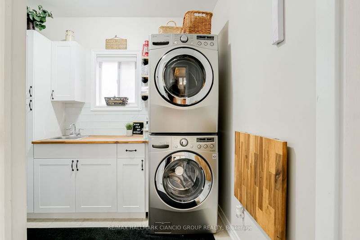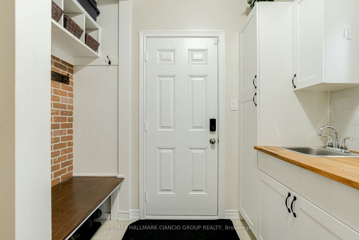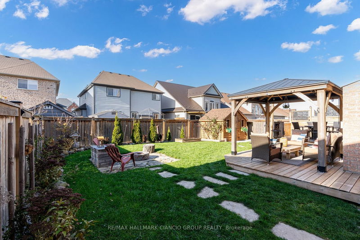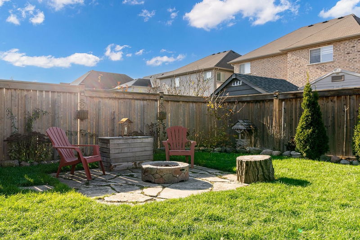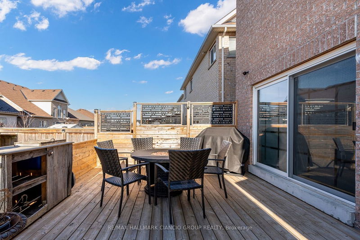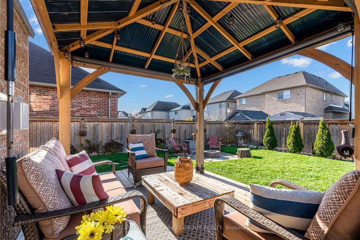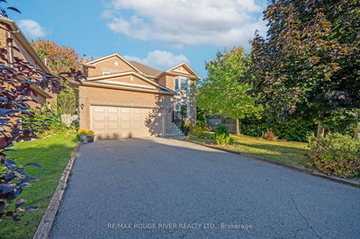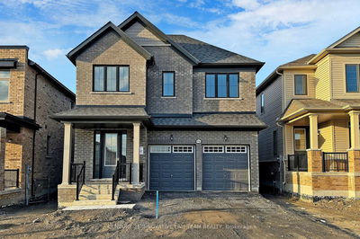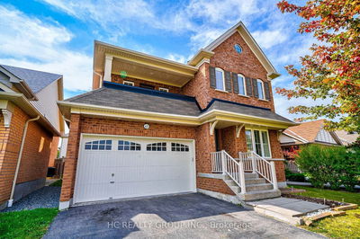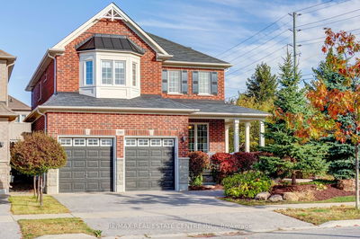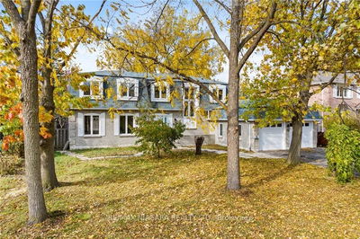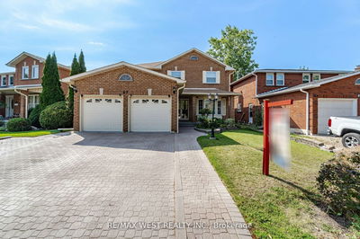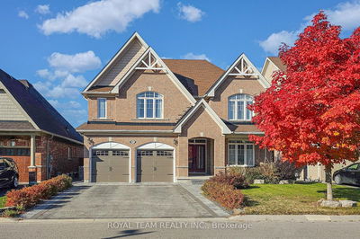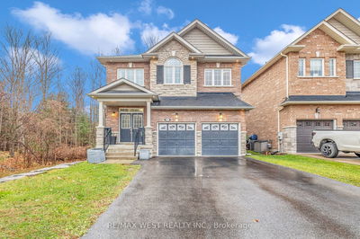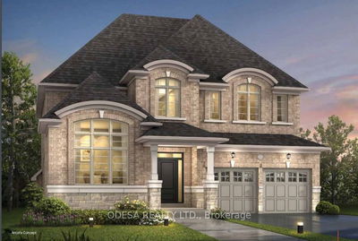Check Out This Stunning 4-Bed 4 Bath 3000 Sq Ft Home w/ Modern Upgrades Throughout! The Upper Level Features a Carefully Planned Layout, Incl a Spacious 5pc Primary Ensuite. 2 Additional Semi-Ensuite Baths w/ Separate Sink Areas Provide Convenience for Everyone During the Morning Rush. The Main Level Is an Absolute Showstopper! It Has Been Thoughtfully Updated w/ California Shutters & Wainscoting Throughout. The Cozy Gas Fireplace Adds Warmth & Charm, Making It the Perfect Spot to Unwind with Loved Ones. One of the Standout Features Is the Main Floor Office. Tucked Away from the Hustle & Bustle, It Offers a Tranquil Workspace. The Eat-In Kitchen Is a Culinary Delight, Boasting Granite Countertops, S/S Appliances, & Convenient Butler's Pantry. Cooking & Entertaining Will Be a Breeze in This Beautifully Appointed Space. Step Outside, & You'll Discover the Backyard Oasis. Relax on the Large Deck w/ Privacy Screens, Unwind Under the Pergola, or Gather Around the Firepit on Cool Evenings.
详情
- 上市时间: Friday, November 24, 2023
- 3D看房: View Virtual Tour for 84 Wyndham Circle
- 城市: Georgina
- 社区: Sutton & Jackson's Point
- 详细地址: 84 Wyndham Circle, Georgina, L0E 1R0, Ontario, Canada
- 客厅: Hardwood Floor, Wainscoting, Gas Fireplace
- 厨房: Ceramic Floor, Granite Counter, Stainless Steel Appl
- 挂盘公司: Re/Max Hallmark Ciancio Group Realty - Disclaimer: The information contained in this listing has not been verified by Re/Max Hallmark Ciancio Group Realty and should be verified by the buyer.

