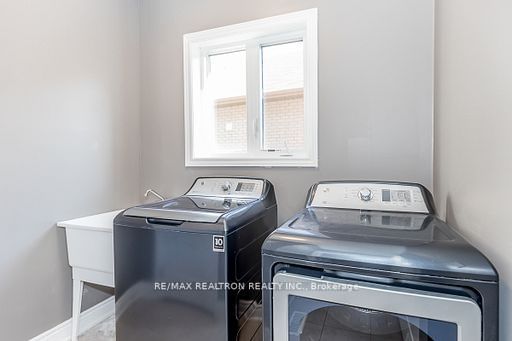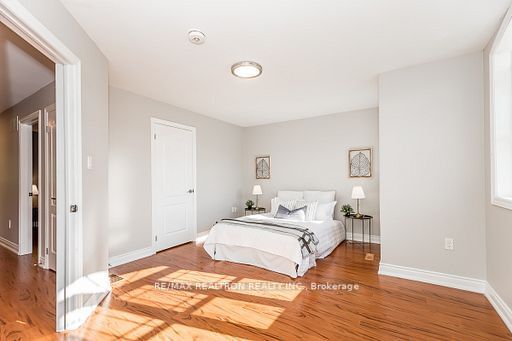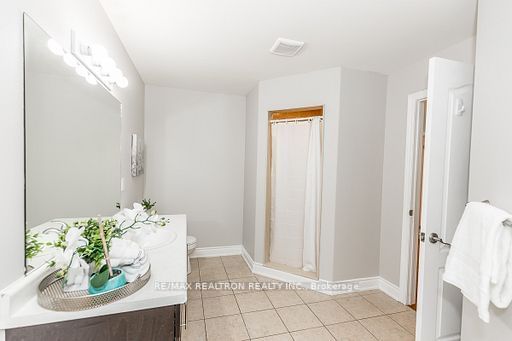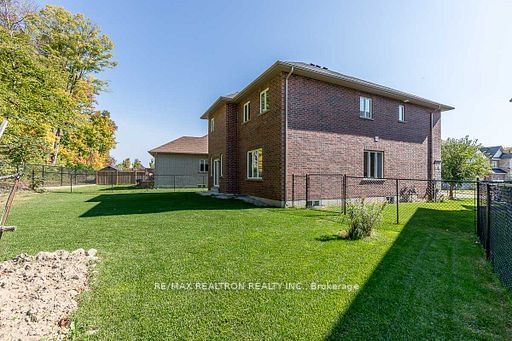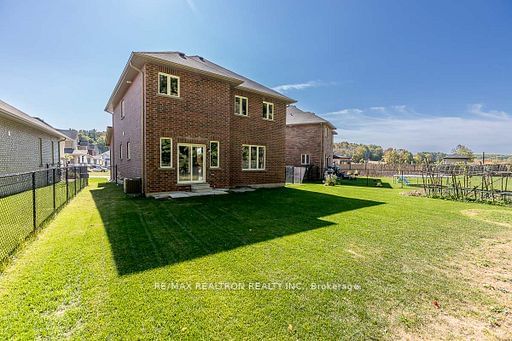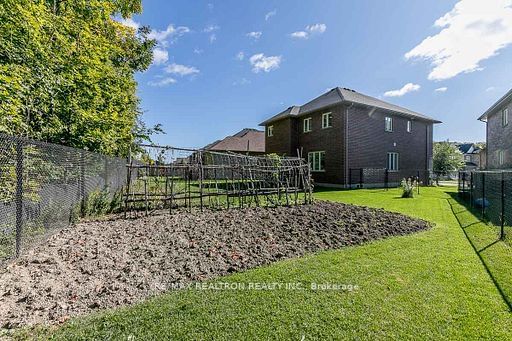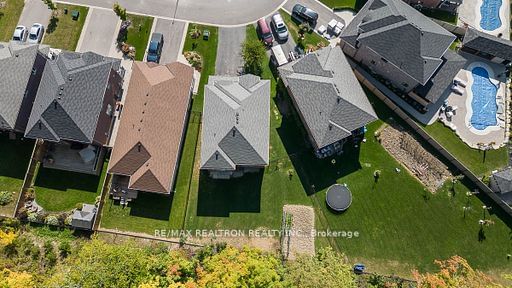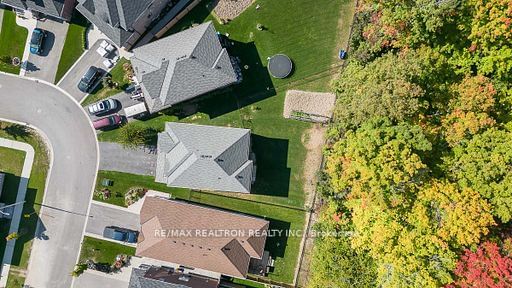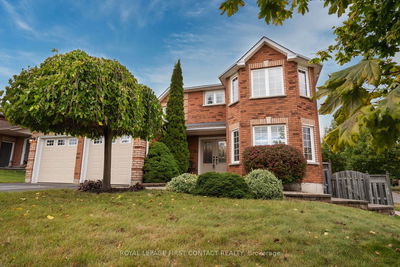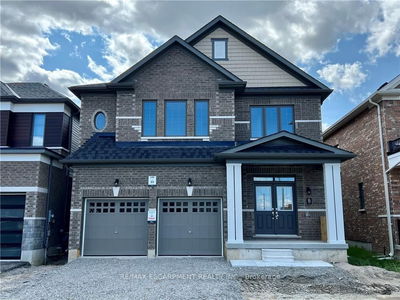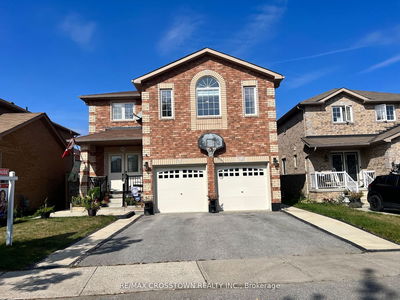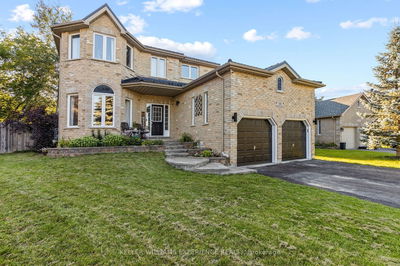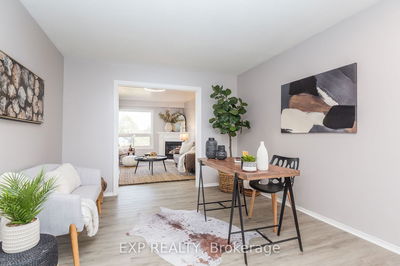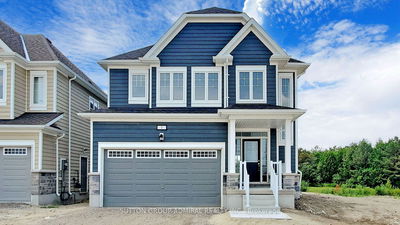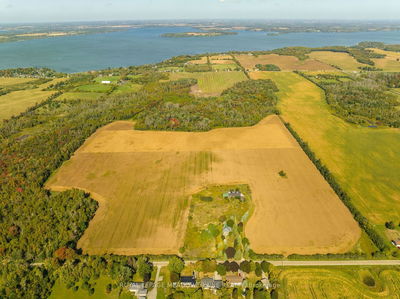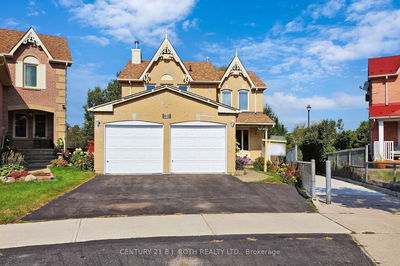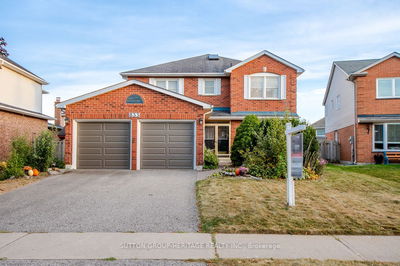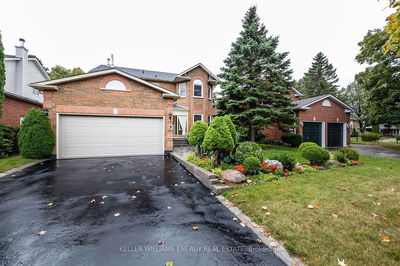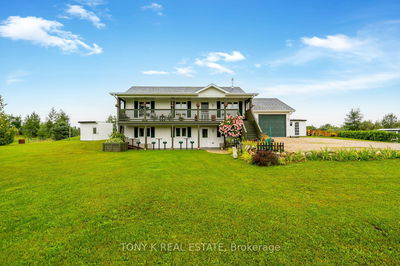Welcome to this beautiful 4 Bed & 3 Bath Home Situated on a Premium Pie Shaped Lot & Backing onto Greenspace. Home Features 9ft Smooth Ceilings, Oak Staircase, Formal Dining, Spacious Family w/Large Windows & Greenspace Views. Eat-In Kitchen w/Upgraded Cabinets w/Island & combined w/Breakfast Area & Walk-Out to Large Backyard. French Doors Lead to spacious Master w/walk-In Closet & 4pc Ensuite & Large Double Windows overlooking the backyard & mature trees. Media Area can be used as an extra Office Space. Main Floor Laundry & Powder Room. Double Car Garage w/Inside Access & Covered Front Porch. Unfinished basement holds tremendous potential, including the possibility to add a separate entrance. Spacious Backyard directly backs onto Lush Greenspace w/ plenty of room for outdoor activities, creative landscaping & Privacy. Located in a highly sought after area and minutes from all Amenities, Shopping, Parks, Schools & Hwy 12.
详情
- 上市时间: Friday, October 20, 2023
- 城市: Orillia
- 社区: Orillia
- 交叉路口: W Ridge Blvd & Stone Ridge Blv
- 详细地址: 2994 Annalysse Drive, Orillia, L3V 6H2, Ontario, Canada
- 家庭房: Large Window
- 厨房: Breakfast Area, W/O To Yard, Stainless Steel Appl
- 挂盘公司: Re/Max Realtron Realty Inc. - Disclaimer: The information contained in this listing has not been verified by Re/Max Realtron Realty Inc. and should be verified by the buyer.













