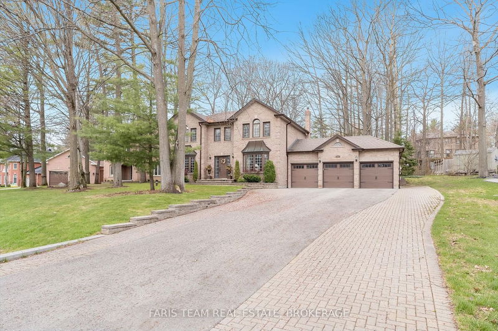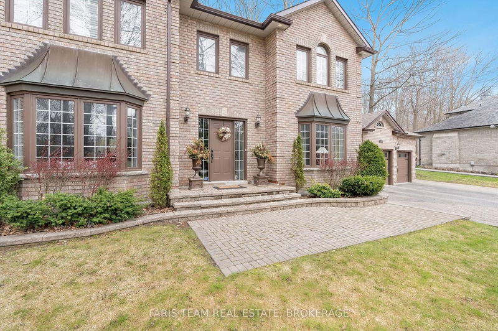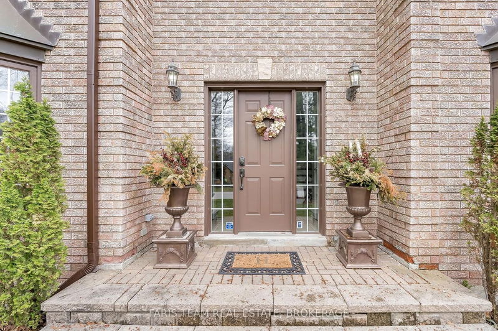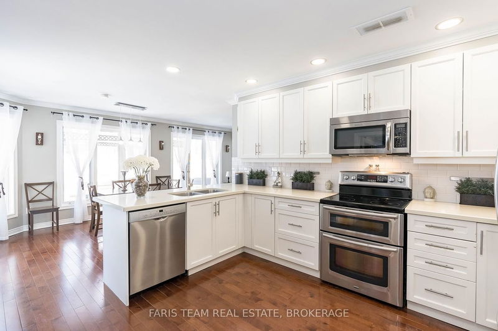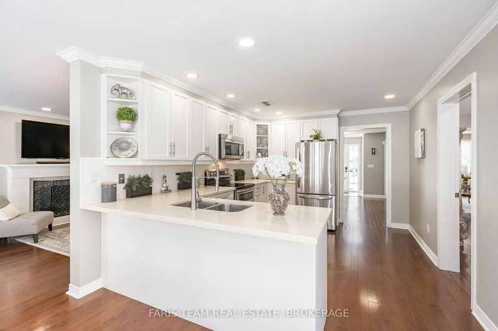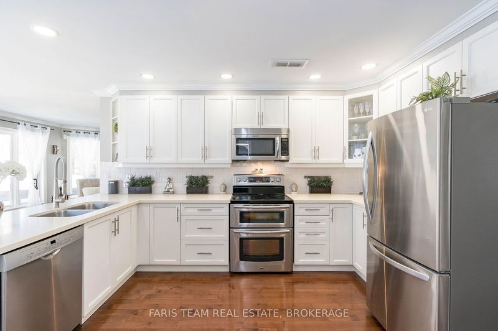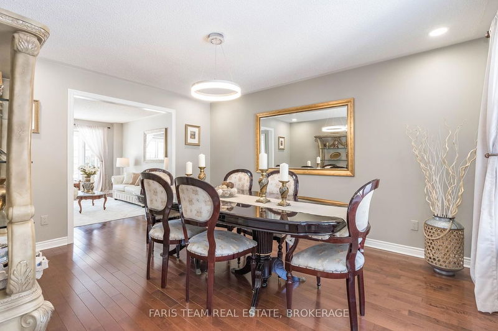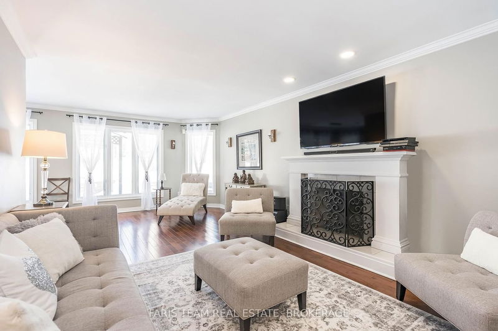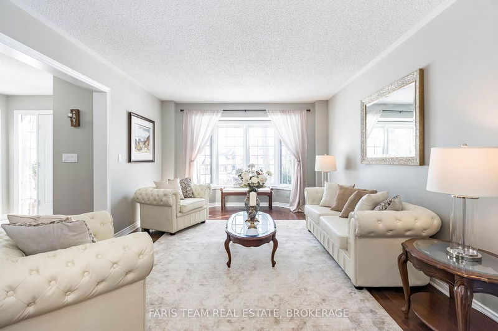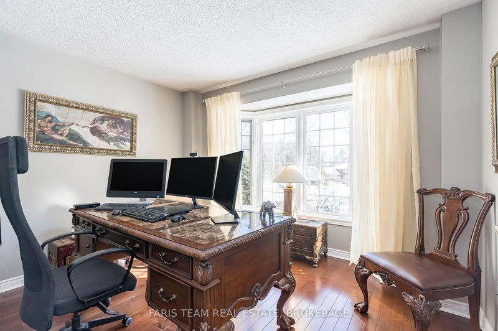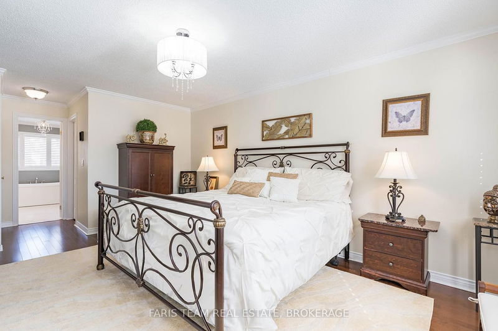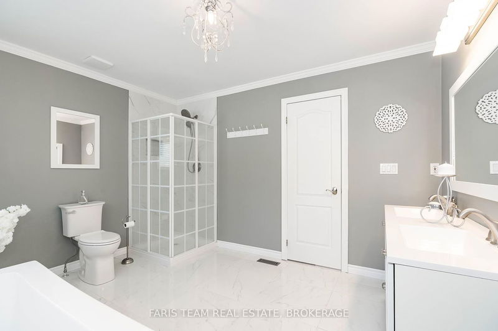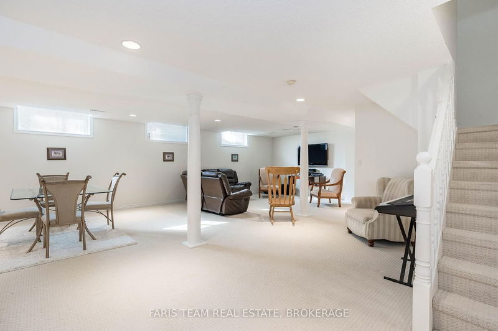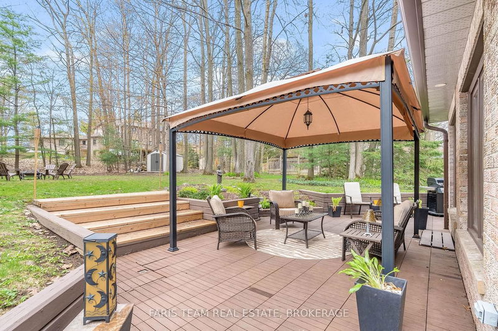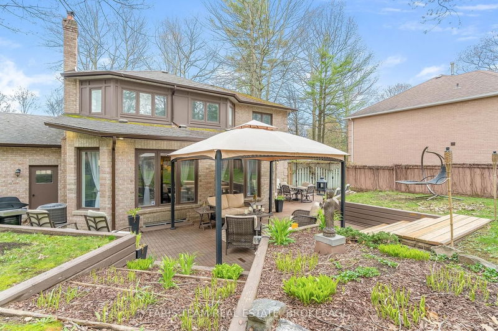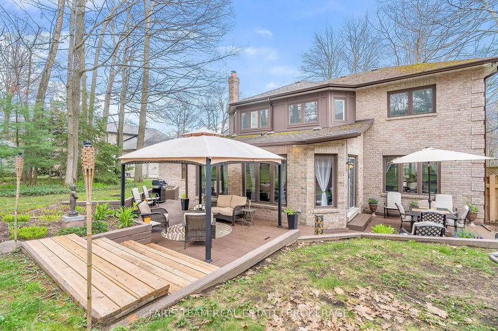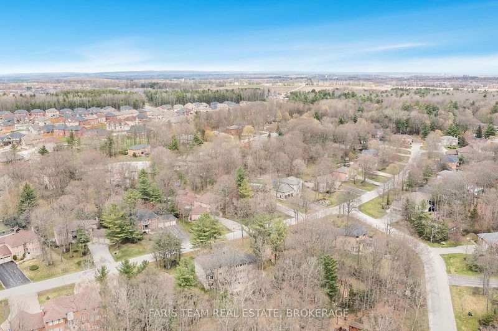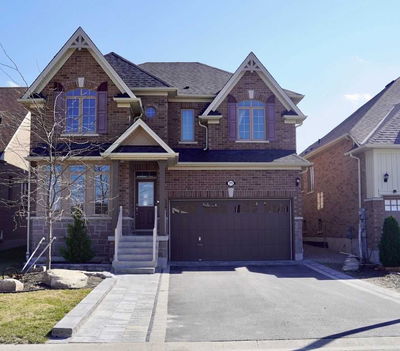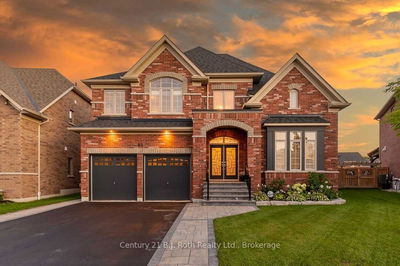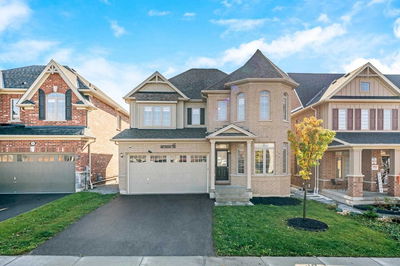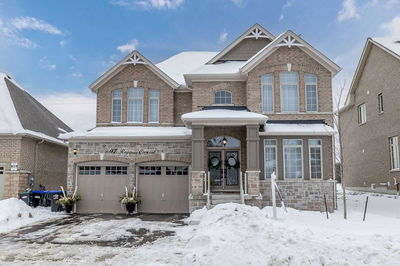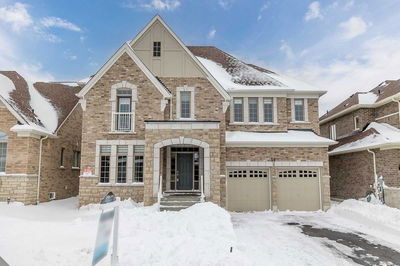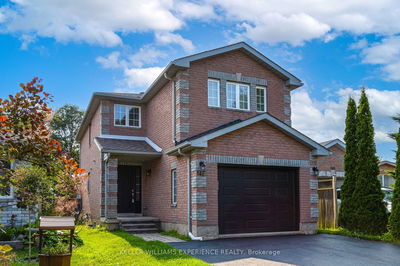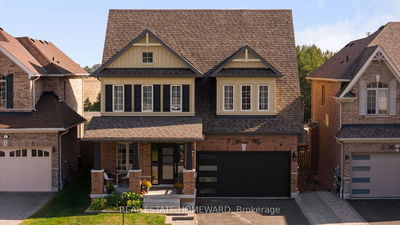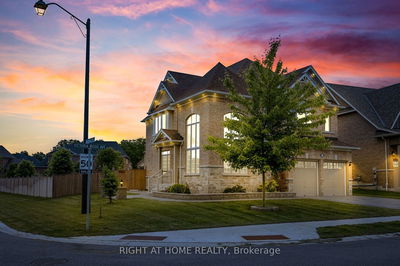Top 5 Reasons You Will Love This Home: 1) Beautiful Home In The Prestigious Stonegate And Nestled On A 1/2-Acre Treed Lot Showcasing An Extensive Lawn And Lush Gardens 2) Main Level Showcasing An Expansive Eat-In Kitchen, A Large Dining And Living Area, A Family Room With A Wood-Burning Fireplace, A Spacious Office, Crown Moulding, California Shutters, And A Walkout To The Backyard 3) Spacious Family Living Offered With Five Bedrooms And Four Bathrooms Including A Fully Renovated 5-Piece Primary Ensuite 4) Upgrades Throughout Including A New Air Conditioner (2022), Furnace (2019), Eavestroughs And Gutter Guards, And A Fully Renovated 5-Piece Ensuite 5) Added Benefit Of An Interlock Walkway, An In-Ground Sprinkler System, A Garden Shed, Pot Lights, And An Oversized Driveway And 3-Car Garage With Convenient Inside Entry Allowing Parking For Up To 15 Vehicles. 3,979 Fin.Sq.Ft. Age 25. Visit Our Website For More Detailed Information.
详情
- 上市时间: Thursday, April 27, 2023
- 3D看房: View Virtual Tour for 14 Alana Drive
- 城市: Springwater
- 社区: Centre Vespra
- 交叉路口: Edgecombe Terr/Alana Dr
- 详细地址: 14 Alana Drive, Springwater, L9X 0S2, Ontario, Canada
- 厨房: Eat-In Kitchen, Hardwood Floor, Stainless Steel Appl
- 客厅: Hardwood Floor, Open Concept, Bay Window
- 家庭房: Hardwood Floor, Window, Gas Fireplace
- 挂盘公司: Faris Team Real Estate, Brokerage - Disclaimer: The information contained in this listing has not been verified by Faris Team Real Estate, Brokerage and should be verified by the buyer.


