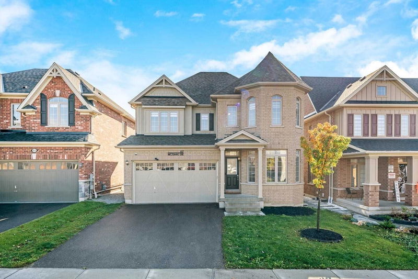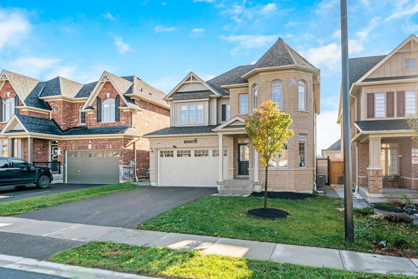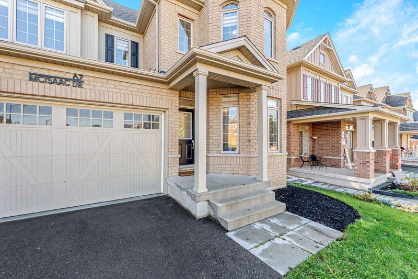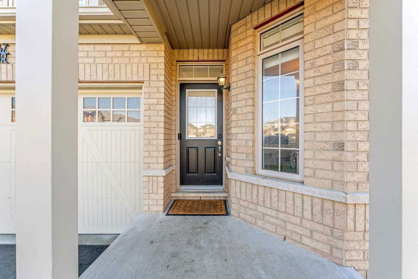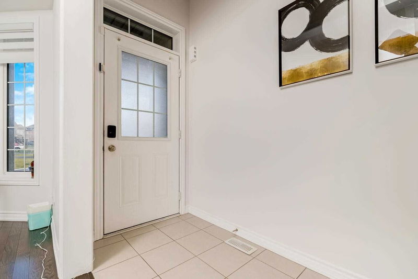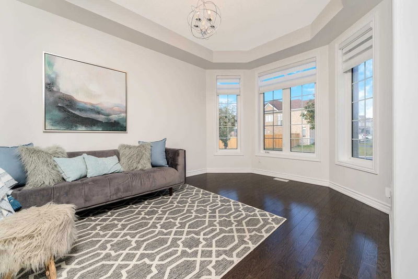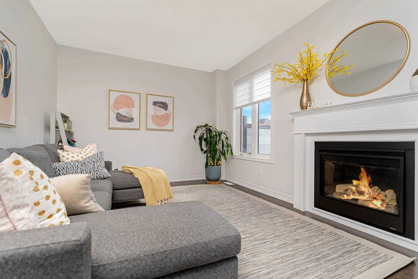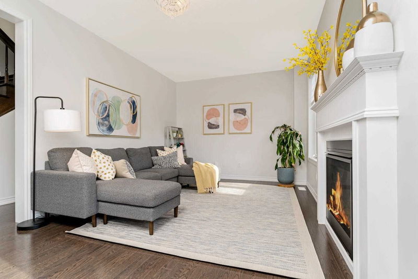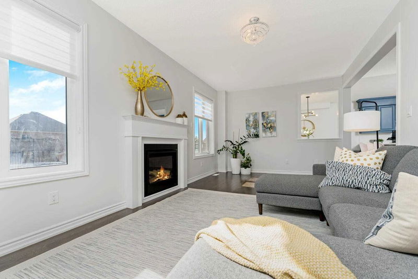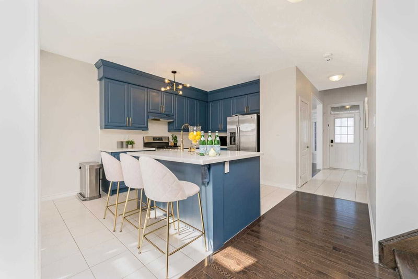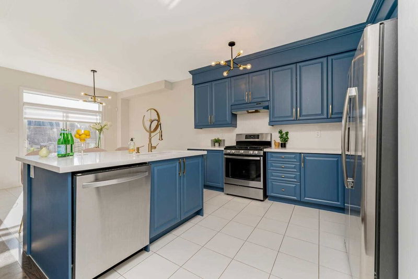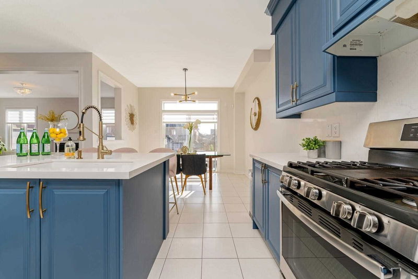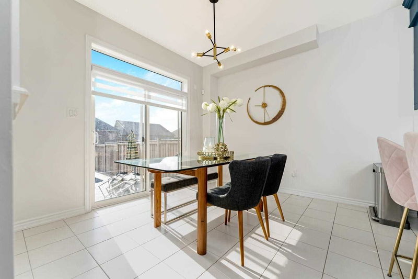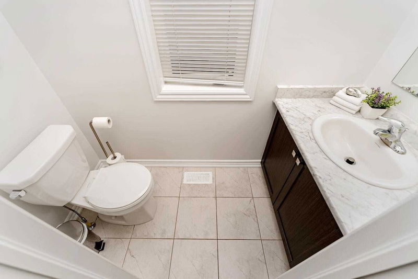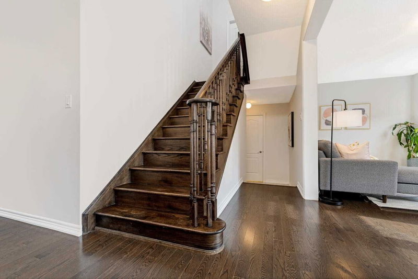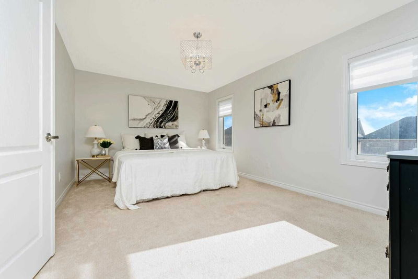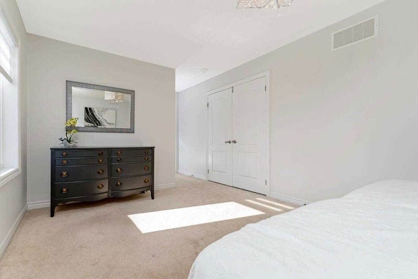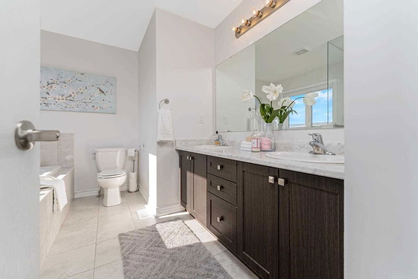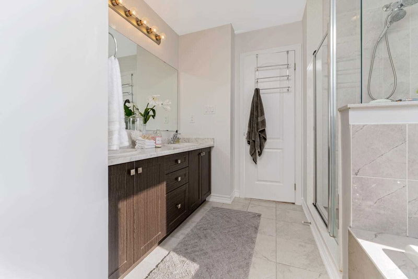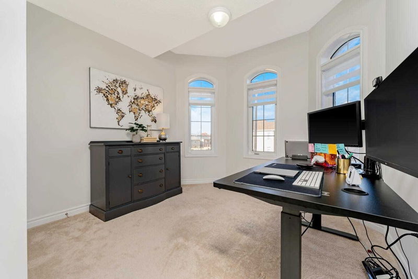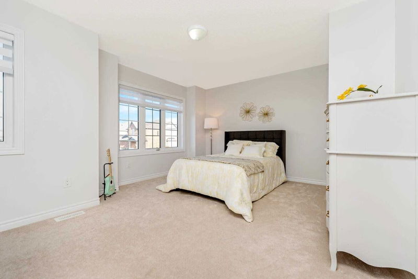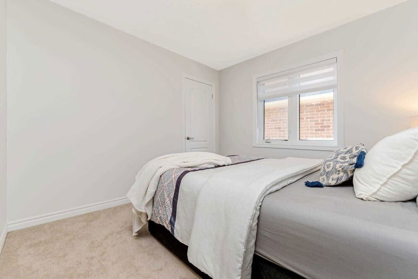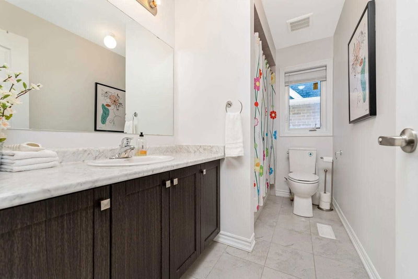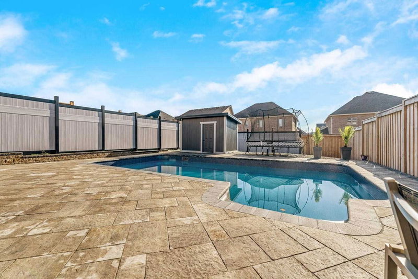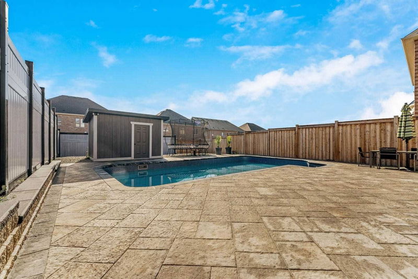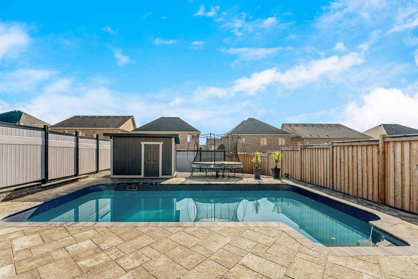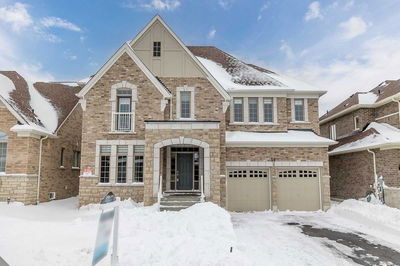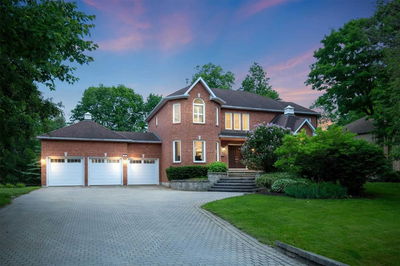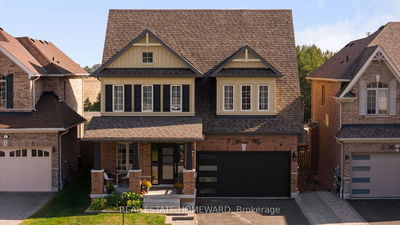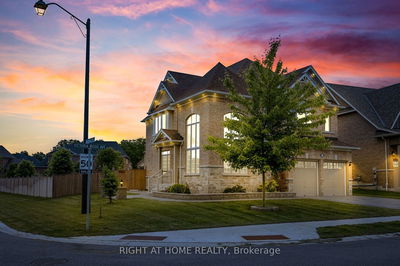Stunning Detached 4 Bedroom 3 Bath Home Nestled In New Picturesque Community Built In 2018. Over 200 K In Upgrades, Clear Blue Mineral Water In Ground Pool (2022) With Pool House (Bath/Sink). Stone Landscaping And Vinyl Fence Complete This Backyard Oasis. Upgraded Kitchen (2021) With Gold Accents And Quartz Counter/ Backslash. Island Sink With Seating And S/S Appliances. Large Family Room With Gas Fireplace Over Looks Backyard. Good Size Bedrooms, Primary En-Suite With Separate Tub, Glass Shower, Double Sink, And B/I Closet Organizer.
详情
- 上市时间: Tuesday, April 11, 2023
- 3D看房: View Virtual Tour for 67 Mcisaac Drive
- 城市: Springwater
- 社区: Centre Vespra
- 交叉路口: Barrie Hill/ Sunnidale
- 详细地址: 67 Mcisaac Drive, Springwater, L9X 2A2, Ontario, Canada
- 客厅: Hardwood Floor, Formal Rm, Bay Window
- 家庭房: Hardwood Floor, O/Looks Backyard, Gas Fireplace
- 厨房: Stainless Steel Appl, Quartz Counter, Centre Island
- 挂盘公司: Exit Realty Hare (Peel), Brokerage - Disclaimer: The information contained in this listing has not been verified by Exit Realty Hare (Peel), Brokerage and should be verified by the buyer.

