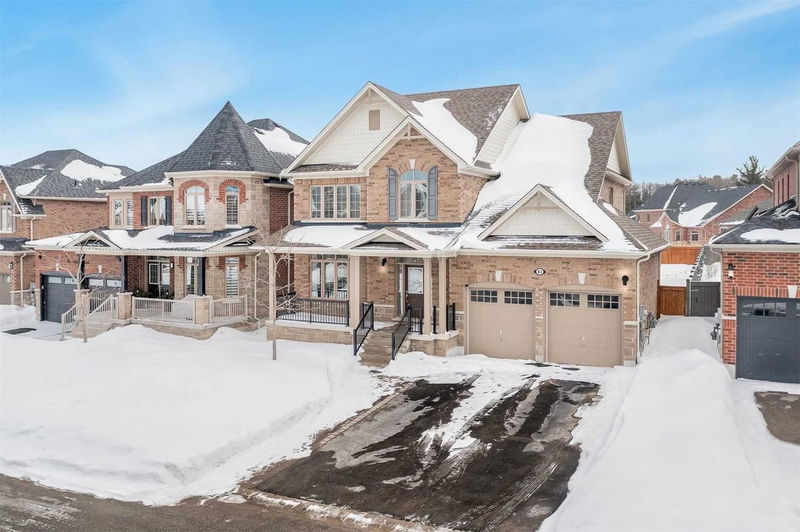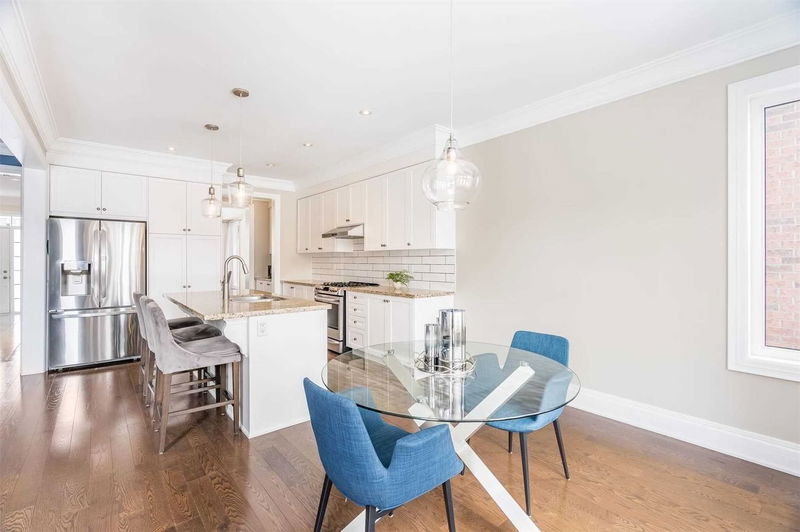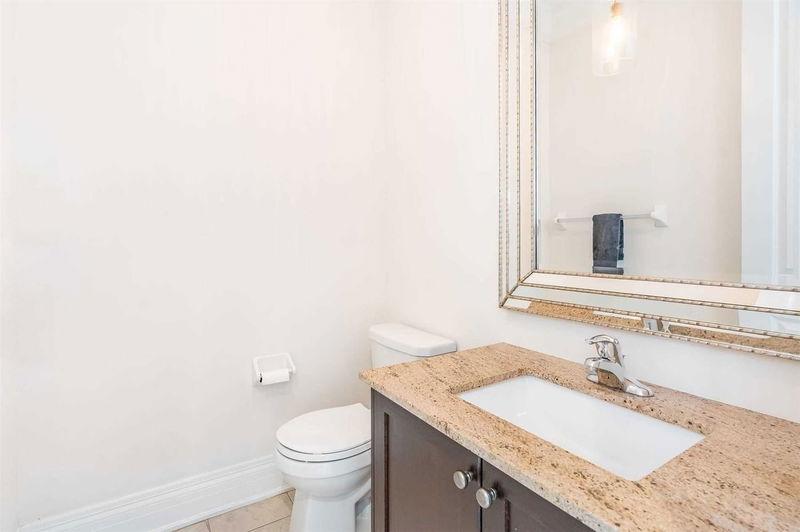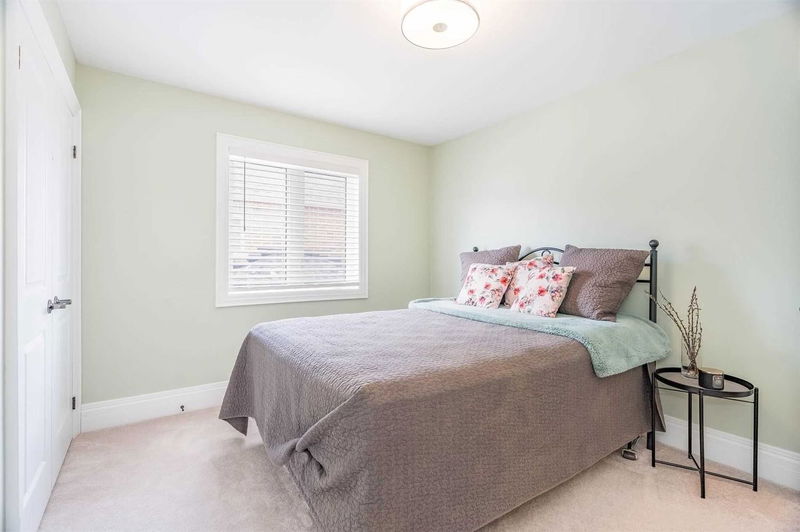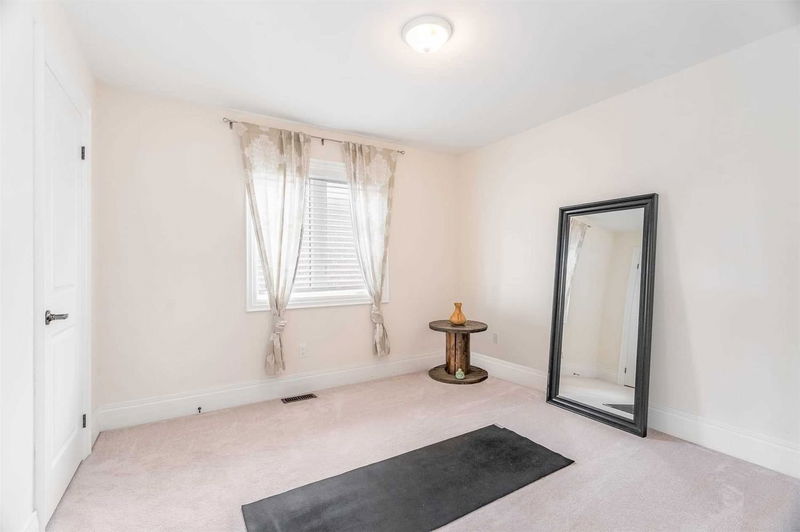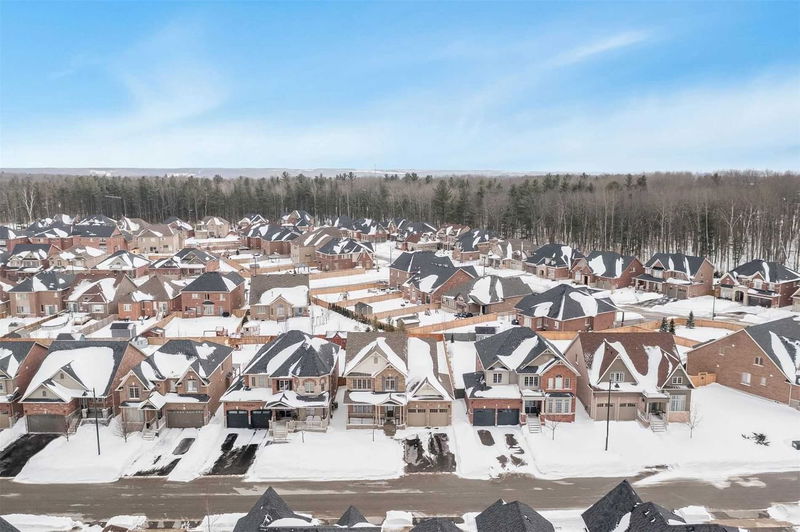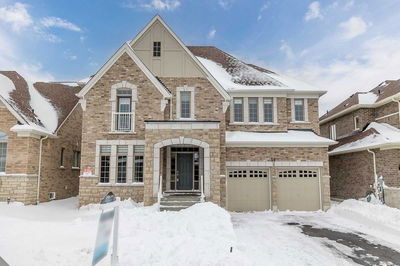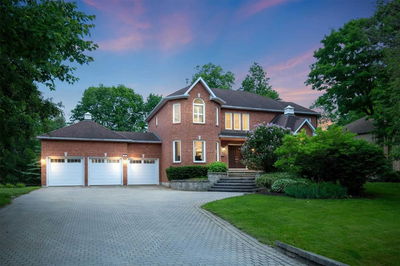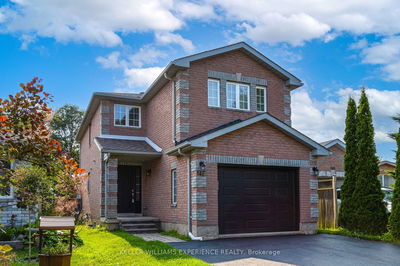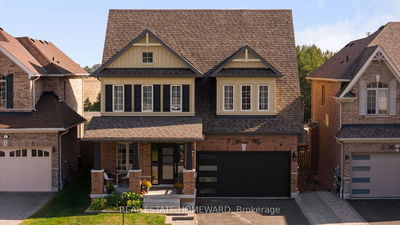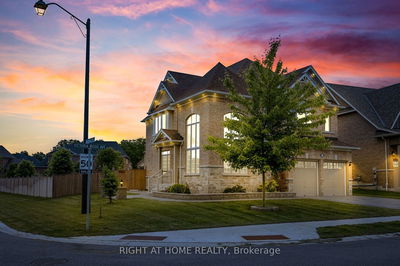Top 5 Reasons You Will Love This Home: 1) Executive, Turn-Key Home Nestled In Stonemanor Woods Featuring Professional Landscaping, An Interlock Patio, And A Hot Tub 2) Beautiful Finishes Throughout Including A Custom Kitchen With Granite Countertops In Addition To The Custom Trim And Ceilings 3) Perfect For Entertainers With An Ideal Floor Plan Offering Spacious Principal Rooms, A Formal Dining Room Connected To The Kitchen By A Server Room, And An Office Off The Great Room 4) Unfinished Basement Offers Plenty Of Potential For Additional Living Space, Just Awaiting Your Designs And Finishes 5) Walking Distance To A Park, And Just A Short Drive To Barrie And Commuter Routes Including Highway 90 And Highway 400 Access. 2,575 Sq.Ft. Age 7. Visit Our Website For More Detailed Information.
详情
- 上市时间: Thursday, March 16, 2023
- 3D看房: View Virtual Tour for 83 Marks Road
- 城市: Springwater
- 社区: Centre Vespra
- Major Intersection: Trail Blvd/Marks Rd
- 详细地址: 83 Marks Road, Springwater, L9X 0S3, Ontario, Canada
- 厨房: Hardwood Floor, Granite Counter, Pot Lights
- 挂盘公司: Faris Team Real Estate, Brokerage - Disclaimer: The information contained in this listing has not been verified by Faris Team Real Estate, Brokerage and should be verified by the buyer.

